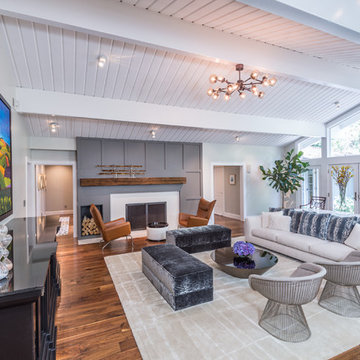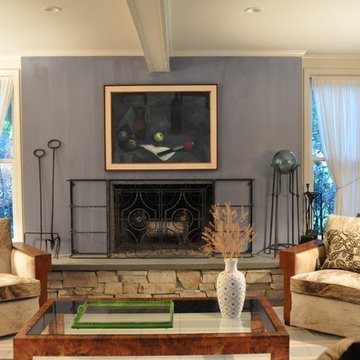Mid-Century Wohnzimmer mit grauer Wandfarbe Ideen und Design
Suche verfeinern:
Budget
Sortieren nach:Heute beliebt
241 – 260 von 2.342 Fotos
1 von 3
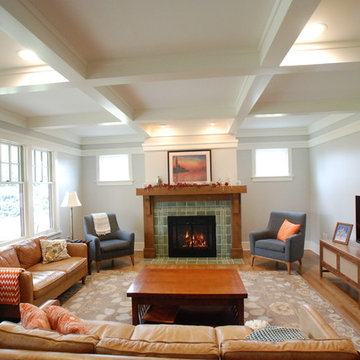
Quarter-sawn White Oak Craftsman Mantel
Baumer Construction (Home Builder)
Großes Retro Wohnzimmer mit gefliester Kaminumrandung, grauer Wandfarbe, braunem Holzboden, Kamin, freistehendem TV und braunem Boden in Sonstige
Großes Retro Wohnzimmer mit gefliester Kaminumrandung, grauer Wandfarbe, braunem Holzboden, Kamin, freistehendem TV und braunem Boden in Sonstige
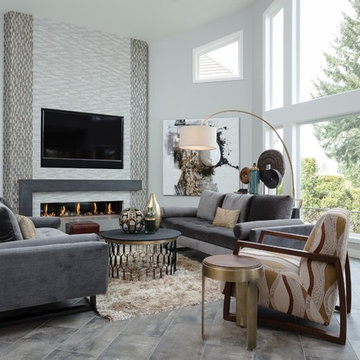
Grant Mott Photography
Offenes, Mittelgroßes, Repräsentatives Retro Wohnzimmer mit grauer Wandfarbe, Keramikboden, Gaskamin, gefliester Kaminumrandung, TV-Wand und grauem Boden in Portland
Offenes, Mittelgroßes, Repräsentatives Retro Wohnzimmer mit grauer Wandfarbe, Keramikboden, Gaskamin, gefliester Kaminumrandung, TV-Wand und grauem Boden in Portland
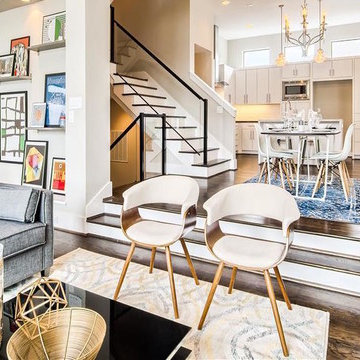
Großes, Offenes Retro Wohnzimmer mit dunklem Holzboden und grauer Wandfarbe in Houston
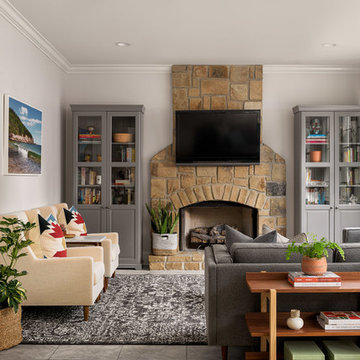
Morgan Nowland
Mittelgroßes, Offenes Retro Wohnzimmer mit grauer Wandfarbe, Porzellan-Bodenfliesen, Kaminumrandung aus Stein, TV-Wand, grauem Boden und Kamin in Nashville
Mittelgroßes, Offenes Retro Wohnzimmer mit grauer Wandfarbe, Porzellan-Bodenfliesen, Kaminumrandung aus Stein, TV-Wand, grauem Boden und Kamin in Nashville

The family who has owned this home for twenty years was ready for modern update! Concrete floors were restained and cedar walls were kept intact, but kitchen was completely updated with high end appliances and sleek cabinets, and brand new furnishings were added to showcase the couple's favorite things.
Troy Grant, Epic Photo

Balancing modern architectural elements with traditional Edwardian features was a key component of the complete renovation of this San Francisco residence. All new finishes were selected to brighten and enliven the spaces, and the home was filled with a mix of furnishings that convey a modern twist on traditional elements. The re-imagined layout of the home supports activities that range from a cozy family game night to al fresco entertaining.
Architect: AT6 Architecture
Builder: Citidev
Photographer: Ken Gutmaker Photography
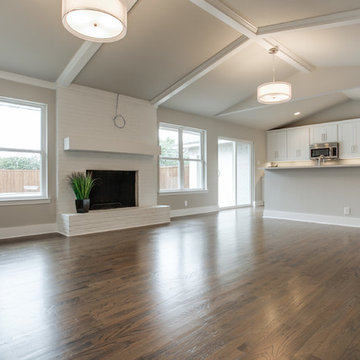
Großes, Offenes Mid-Century Wohnzimmer mit grauer Wandfarbe, braunem Holzboden, Kamin und TV-Wand in Dallas
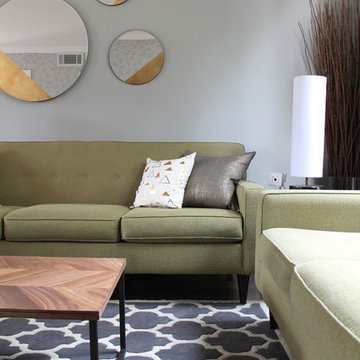
Mittelgroßes, Offenes Mid-Century Wohnzimmer mit grauer Wandfarbe, braunem Holzboden und freistehendem TV in Houston
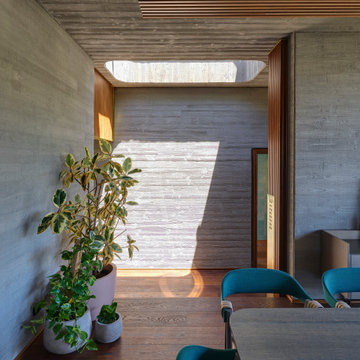
The living room provides direct access to the covered outdoor area. The living room is open both to the street and to the owners privacy of their back yard. The room is served by the warmth of winter sun penetration and the coll breeze cross ventilating the room.
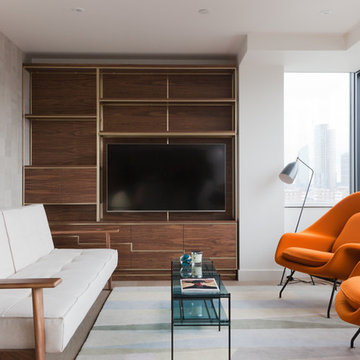
We were thrilled with our design of wall unit to house the TV along with storage and plenty of space for our client to find lovely pieces to display. We chose walnut to work with the internal doors and the satin brass again echoed the door furniture that the developer had used throughout the apartment.
You can see we used a textured wallpaper from Elitis on the left hand wall just to give the room a little more texture.
Two brightly coloured Womb chairs added some humour to the room whilst the bespoke rug in pastels warmed the space up.
Design by Sara Slade Interiors
Photography Megan Taylor
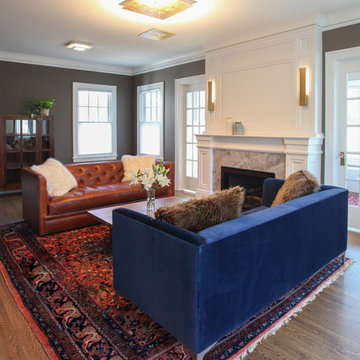
Jenna & Lauren Weiler
Großes, Fernseherloses, Abgetrenntes Mid-Century Wohnzimmer mit grauer Wandfarbe, braunem Holzboden, Kamin, Kaminumrandung aus Stein und braunem Boden in Minneapolis
Großes, Fernseherloses, Abgetrenntes Mid-Century Wohnzimmer mit grauer Wandfarbe, braunem Holzboden, Kamin, Kaminumrandung aus Stein und braunem Boden in Minneapolis
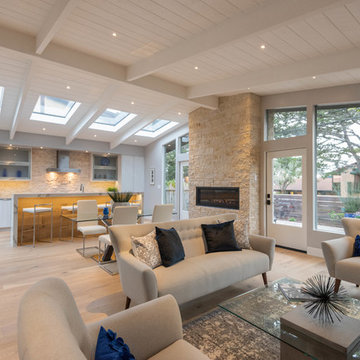
Mittelgroßes, Offenes Retro Wohnzimmer mit braunem Boden, grauer Wandfarbe, hellem Holzboden, Gaskamin und Kaminumrandung aus Stein in Sonstige
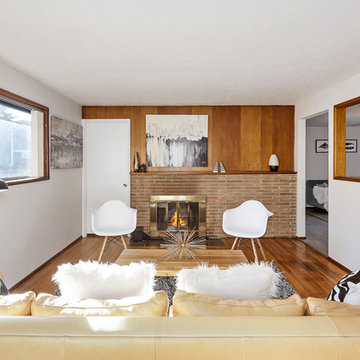
christophe servieres Shot2Sell
Kleines, Offenes Retro Wohnzimmer mit grauer Wandfarbe, braunem Holzboden, Kamin und Kaminumrandung aus Backstein in Seattle
Kleines, Offenes Retro Wohnzimmer mit grauer Wandfarbe, braunem Holzboden, Kamin und Kaminumrandung aus Backstein in Seattle
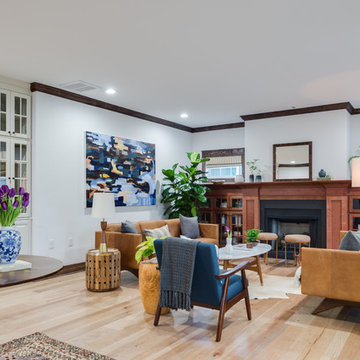
Mittelgroßes, Repräsentatives, Fernseherloses, Offenes Mid-Century Wohnzimmer mit grauer Wandfarbe, hellem Holzboden, Kamin, Kaminumrandung aus Metall und braunem Boden in Bridgeport
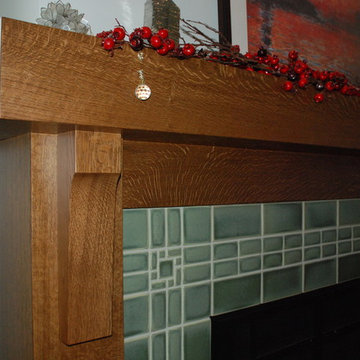
Quarter-sawn White Oak Craftsman Mantel
Großes Mid-Century Wohnzimmer mit gefliester Kaminumrandung, grauer Wandfarbe, braunem Holzboden, Kamin, freistehendem TV und braunem Boden in Sonstige
Großes Mid-Century Wohnzimmer mit gefliester Kaminumrandung, grauer Wandfarbe, braunem Holzboden, Kamin, freistehendem TV und braunem Boden in Sonstige
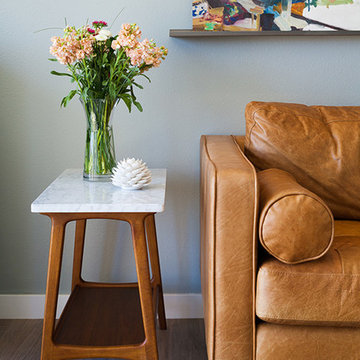
Photo: James Stewart
Mid-Century Wohnzimmer im Loft-Stil mit grauer Wandfarbe und Porzellan-Bodenfliesen in Phoenix
Mid-Century Wohnzimmer im Loft-Stil mit grauer Wandfarbe und Porzellan-Bodenfliesen in Phoenix
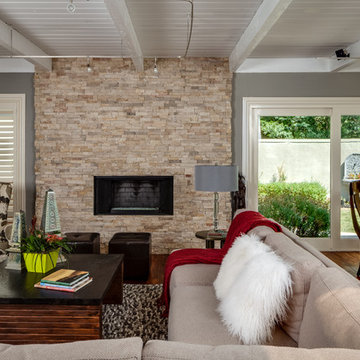
The original design of this late Mid-century Modern house featured a horrifically ugly entry which the owners needed our help to fix. In addition, they wanted to add a master suite, create a home theatre, and remodel the family room. Although they originally considered adding a second floor, our final design resulted in an extension of the house which accentuated its existing linear quality. Our solution to the entry problem included cutting back part of the vaulted roof to allow more light in and adding a cantilevered canopy instead. A new entry bridge crosses a koi pond, and new clerestory windows, stone planters and cedar trim complete the makeover of the previously bland plywood-clad box. The new master suite features 12 foot ceilings, clerestory windows, 8 foot high French doors and a fireplace. The exterior of the addition employs the same pallet of materials as the new façade but with a carefully composed composition of form and proportion. The new family room features the same stone cladding as we used on the exterior.
Photo by Christopher Stark Photography.
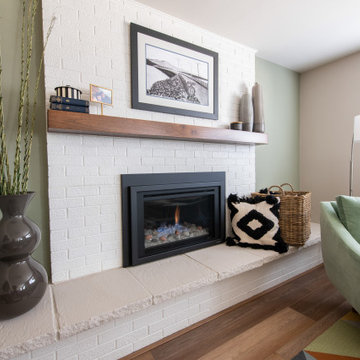
The family room is designed for cozy evenings by the fire or entertaining a big crowd.
Mittelgroßes, Abgetrenntes Mid-Century Wohnzimmer mit grauer Wandfarbe, braunem Holzboden, Kamin, Kaminumrandung aus Backstein und TV-Wand in Denver
Mittelgroßes, Abgetrenntes Mid-Century Wohnzimmer mit grauer Wandfarbe, braunem Holzboden, Kamin, Kaminumrandung aus Backstein und TV-Wand in Denver
Mid-Century Wohnzimmer mit grauer Wandfarbe Ideen und Design
13
