Mid-Century Wohnzimmer mit Kaminofen Ideen und Design
Suche verfeinern:
Budget
Sortieren nach:Heute beliebt
81 – 100 von 374 Fotos
1 von 3
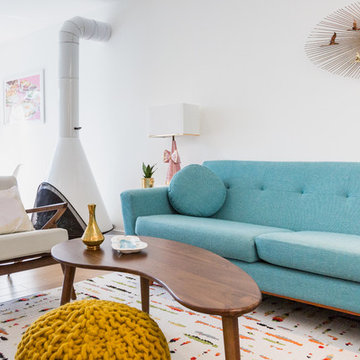
Hughes Sectional with Bumper in Notion Thunderbird - https://joybird.com/sectional-bumpers/hughes-sectional-with-bumper/
Decorative Round Pillows in Notion Thunderbird - https://joybird.com/pillows/decorative-round-pillows/
Riley Pouf (Mustard) - https://joybird.com/poufs/riley-mustard-yellow-pouf/
Soto Leather Concave Arm Chair in Brighton Zinc - https://joybird.com/apartment-chairs/soto-leather-concave-arm-chair/
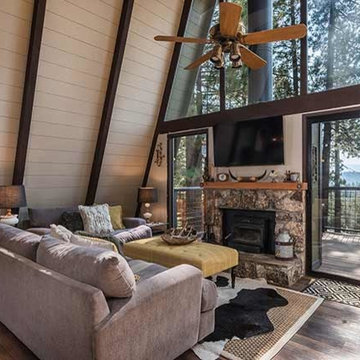
Kleines, Offenes Retro Wohnzimmer mit beiger Wandfarbe, Laminat, Kaminofen, TV-Wand und braunem Boden in Sacramento
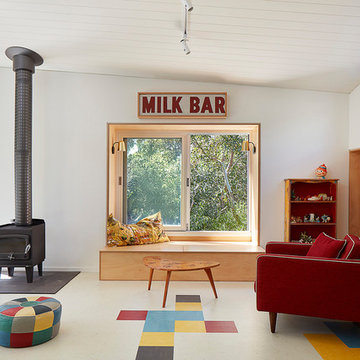
Jack Lovel
Retro Wohnzimmer mit weißer Wandfarbe, Kaminofen, Kaminumrandung aus Metall und buntem Boden in Melbourne
Retro Wohnzimmer mit weißer Wandfarbe, Kaminofen, Kaminumrandung aus Metall und buntem Boden in Melbourne
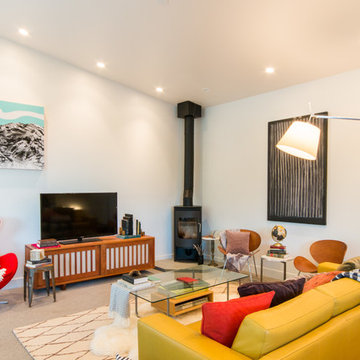
Located in, Summit Park, Park City UT lies one of the most efficient houses in the country. The Summit Haus – designed and built by Chris Price of PCD+B, is an exploration in design and construction of advanced high performance housing. Seeing a rising demand for sustainable housing along with rising Carbon emissions leading to global warming, this house strives to show that sensible, good design can create spaces adequate for today’s housing demands while adhering to strict standards. The house was designed to meet the very rigid Passiv House rating system – 90% more efficient than a typical home in the area.
The house itself was intended to nestle neatly into the 45 degree sloped site and to take full advantage of the limited solar access and views. The views range from short, highly wooded views to a long corridor out towards the Uinta Mountain range towards the east. The house was designed and built based off Passiv Haus standards, and the framing and ventilation became critical elements to maintain such minimal energy requirements.
Zola triple-pane, tilt-and-turn Thermo uPVC windows contribute substantially to the home’s energy efficiency, and takes advantage of the beautiful surrounding of the location, including forrest views from the deck off of the kitchen.
Photographer: City Home Collective
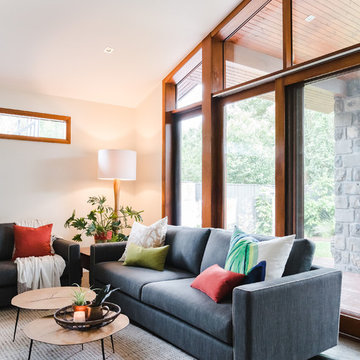
Kate Hansen Photography
Großes, Offenes Mid-Century Wohnzimmer mit weißer Wandfarbe, Schieferboden, Kaminofen, verputzter Kaminumrandung, TV-Wand und braunem Boden in Melbourne
Großes, Offenes Mid-Century Wohnzimmer mit weißer Wandfarbe, Schieferboden, Kaminofen, verputzter Kaminumrandung, TV-Wand und braunem Boden in Melbourne
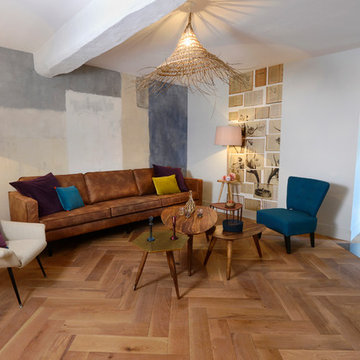
CBM
Großes, Repräsentatives, Fernseherloses, Offenes Retro Wohnzimmer mit grauer Wandfarbe, hellem Holzboden und Kaminofen in Clermont-Ferrand
Großes, Repräsentatives, Fernseherloses, Offenes Retro Wohnzimmer mit grauer Wandfarbe, hellem Holzboden und Kaminofen in Clermont-Ferrand
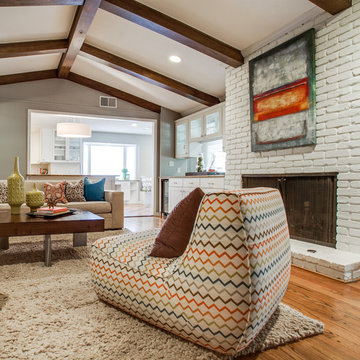
The goal of this whole home refresh was to create a fun, fresh and collected look that was both kid-friendly and livable. Cosmetic updates included selecting vibrantly colored and happy hues, bold wallpaper and modern accents to create a dynamic family-friendly home.
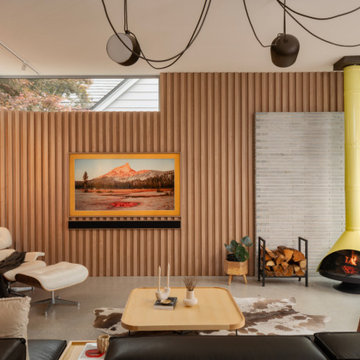
The image captures the open-flow floorplan of the living room and kitchen, showcasing a functional and inviting space designed for gathering and socializing. The seamless integration of the two areas creates a sense of openness and connectivity, allowing for easy movement and interaction between the two spaces.
Within this modern interior, kul grilles air vent covers are seamlessly incorporated, enhancing the overall aesthetic and contributing to a unified look. These vent covers, with their sleek and understated design, effortlessly blend into the surrounding decor, maintaining a cohesive and harmonious appearance.
The focal point of the living room is the magnificent fireplace, which commands attention with its stylish and contemporary design. The fireplace serves as a centerpiece, radiating both warmth and visual appeal, creating a cozy and inviting atmosphere within the space. Its sleek lines and modern aesthetic perfectly complement the overall design of the living room and kitchen area.
Additionally, a five-light pendant adds a touch of elegance and illumination to the living room. Hanging from the ceiling, this pendant light fixture not only provides ample lighting but also adds a decorative element, further enhancing the ambiance of the room.
The image showcases a well-designed living room with an open-flow floorplan. The inclusion of kul grilles air vent covers seamlessly integrates these functional elements into the modern interior, while the magnificent fireplace and the five-light pendant contribute to the overall aesthetic appeal. This space is both practical and visually captivating, offering a welcoming environment for gatherings and everyday activities.

テクニススタッフ 岡本公二
Offenes Mid-Century Wohnzimmer mit weißer Wandfarbe, hellem Holzboden, Kaminofen, Kaminumrandung aus Stein, TV-Wand und grauem Boden in Fukuoka
Offenes Mid-Century Wohnzimmer mit weißer Wandfarbe, hellem Holzboden, Kaminofen, Kaminumrandung aus Stein, TV-Wand und grauem Boden in Fukuoka
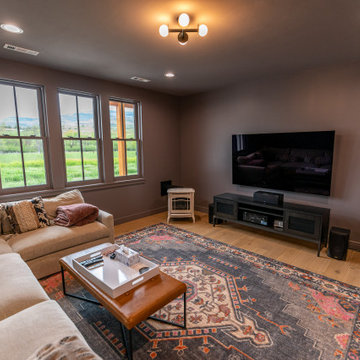
Großer, Abgetrennter Retro Hobbyraum mit grauer Wandfarbe, hellem Holzboden, Kaminofen und TV-Wand in Sonstige
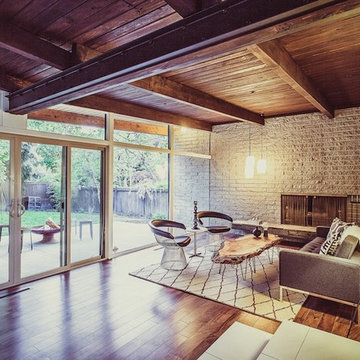
Mid-Century Wohnzimmer mit Kaminofen, Kaminumrandung aus Backstein und Holzdecke in Salt Lake City
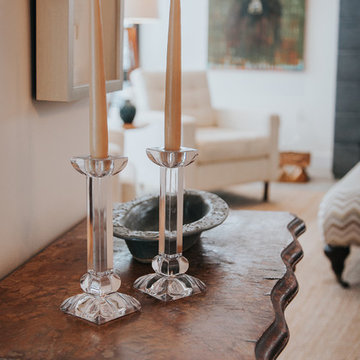
Living Room
Mittelgroßes, Offenes Retro Wohnzimmer mit weißer Wandfarbe, braunem Holzboden, Kaminofen, gefliester Kaminumrandung und freistehendem TV in Calgary
Mittelgroßes, Offenes Retro Wohnzimmer mit weißer Wandfarbe, braunem Holzboden, Kaminofen, gefliester Kaminumrandung und freistehendem TV in Calgary
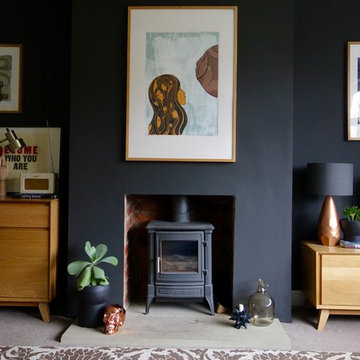
Making Spaces
Mittelgroßes, Abgetrenntes Mid-Century Wohnzimmer mit schwarzer Wandfarbe, Teppichboden, Kaminofen und freistehendem TV in Sonstige
Mittelgroßes, Abgetrenntes Mid-Century Wohnzimmer mit schwarzer Wandfarbe, Teppichboden, Kaminofen und freistehendem TV in Sonstige
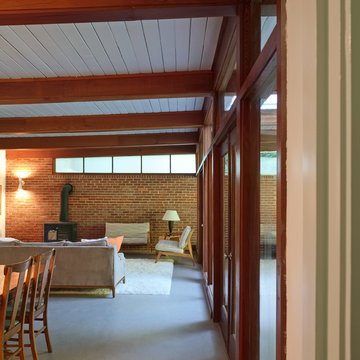
Matt Hall
Mittelgroßes, Offenes Mid-Century Wohnzimmer mit weißer Wandfarbe, Kaminofen, Linoleum und Kaminumrandung aus Backstein in Atlanta
Mittelgroßes, Offenes Mid-Century Wohnzimmer mit weißer Wandfarbe, Kaminofen, Linoleum und Kaminumrandung aus Backstein in Atlanta
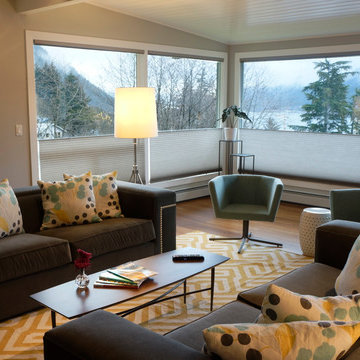
BAUER/CLIFTON INTERIORS
Mittelgroßes, Offenes Retro Wohnzimmer mit grauer Wandfarbe, Bambusparkett, Kaminofen, Kaminumrandung aus Metall und freistehendem TV in Sonstige
Mittelgroßes, Offenes Retro Wohnzimmer mit grauer Wandfarbe, Bambusparkett, Kaminofen, Kaminumrandung aus Metall und freistehendem TV in Sonstige
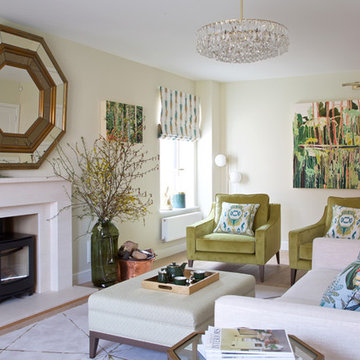
James Robinson Photography
Großes, Offenes Retro Wohnzimmer mit hellem Holzboden, Kaminofen, Kaminumrandung aus Stein und TV-Wand in Oxfordshire
Großes, Offenes Retro Wohnzimmer mit hellem Holzboden, Kaminofen, Kaminumrandung aus Stein und TV-Wand in Oxfordshire
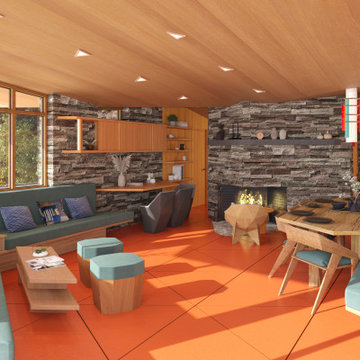
Organic design integrates cantilevered overhangs for passive solar heating and natural cooling; natural lighting with clerestory windows; and radiant-floor heating.
The characteristics of organic architecture include open-concept space that flows freely, inspiration from nature in colors, patterns, and textures, and a sense of shelter from the elements. There should be peacefulness providing for reflection and uncluttered space with simple ornamentation.

A country cottage large open plan living room was given a modern makeover with a mid century twist. Now a relaxed and stylish space for the owners.
Große, Fernseherlose, Offene Retro Bibliothek mit beiger Wandfarbe, Teppichboden, Kaminofen, Kaminumrandung aus Backstein und beigem Boden in Sonstige
Große, Fernseherlose, Offene Retro Bibliothek mit beiger Wandfarbe, Teppichboden, Kaminofen, Kaminumrandung aus Backstein und beigem Boden in Sonstige
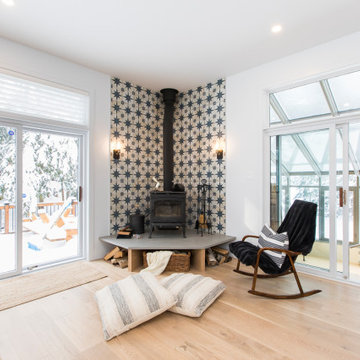
Großes, Offenes Retro Wohnzimmer mit weißer Wandfarbe, hellem Holzboden, Kaminofen, gefliester Kaminumrandung und braunem Boden in Ottawa
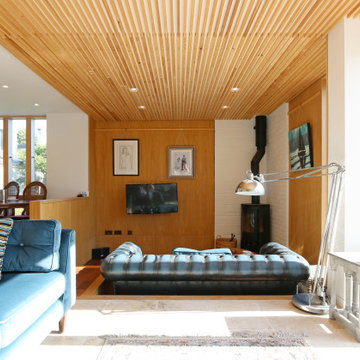
Contemporary brick and zinc clad garden room extension to a Grade II listed Georgian townhouse in the Millfields Conservation area of Plymouth.
Mittelgroßes, Offenes Retro Wohnzimmer mit Kaminofen, Holzdielendecke und Wandpaneelen in Devon
Mittelgroßes, Offenes Retro Wohnzimmer mit Kaminofen, Holzdielendecke und Wandpaneelen in Devon
Mid-Century Wohnzimmer mit Kaminofen Ideen und Design
5