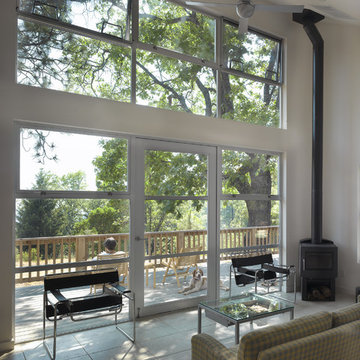Wohnzimmer
Suche verfeinern:
Budget
Sortieren nach:Heute beliebt
81 – 100 von 373 Fotos
1 von 3
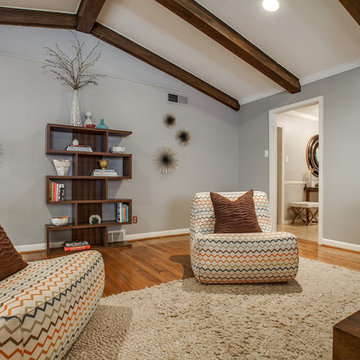
The goal of this whole home refresh was to create a fun, fresh and collected look that was both kid-friendly and livable. Cosmetic updates included selecting vibrantly colored and happy hues, bold wallpaper and modern accents to create a dynamic family-friendly home.
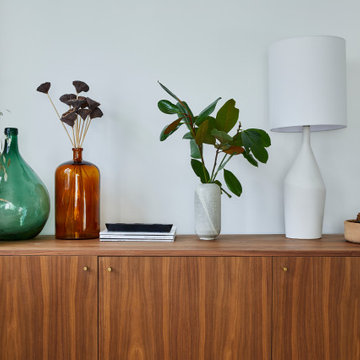
The open plan living room in this flat is light and bright, and the contemporary walnut sideboard sits happily next to the mid-century armchair & original Georgian fire surround. Plaster wall lights, a large table lamp and a multi bulb pendant provide layers of light when required.
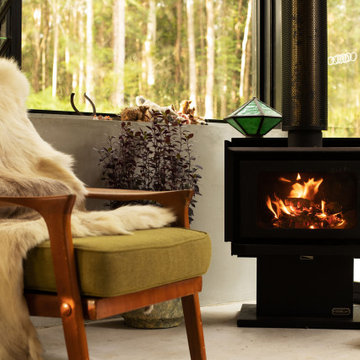
A free standing wood burner situated in the sunken lounge room makes the space feel cozy and inviting. This is juxtaposed with the minimalist and elegant midcentury furniture and concrete floors which make the space feel modern and elegant.
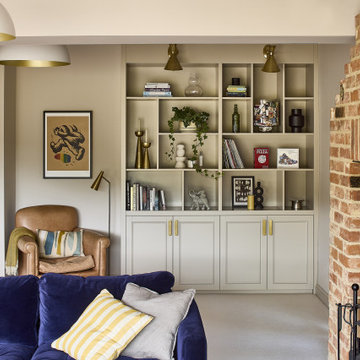
A country cottage large open plan living room was given a modern makeover with a mid century twist. Now a relaxed and stylish space for the owners.
Große, Fernseherlose, Offene Retro Bibliothek mit beiger Wandfarbe, Teppichboden, Kaminofen, Kaminumrandung aus Backstein und beigem Boden in Sonstige
Große, Fernseherlose, Offene Retro Bibliothek mit beiger Wandfarbe, Teppichboden, Kaminofen, Kaminumrandung aus Backstein und beigem Boden in Sonstige
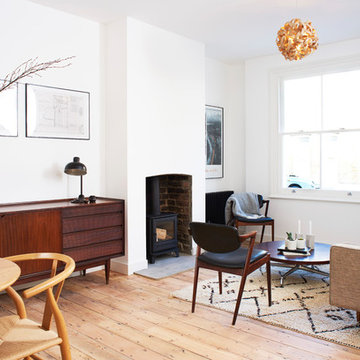
Mittelgroßes, Offenes Retro Wohnzimmer mit weißer Wandfarbe, braunem Holzboden, Kaminofen und Kaminumrandung aus Backstein in London
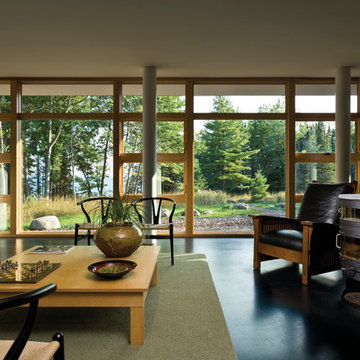
Großes, Repräsentatives, Fernseherloses, Offenes Retro Wohnzimmer mit dunklem Holzboden, Kaminofen, Kaminumrandung aus Metall und braunem Boden in Boston
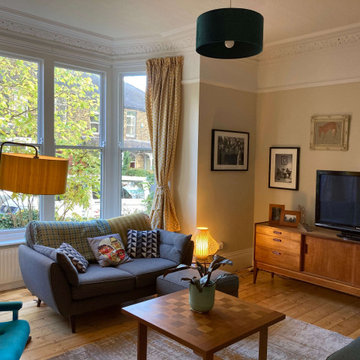
The living room was tired and gloomy, sue to the shady aspect of the street. The client wanted the space to have a mid-century feel to it and have less of the children's stuff visible so that the room could feel more sophisticated and relaxing.
We made alterations to the fireplace, to simplify the opening around the wood burning stove. We stripped the wallpaper and re-skimmed the walls, removed the old carpet and sanded the original one floorboards, bringing them back to their former glory. We then worked closely with the client to incorporate his vintage mid-century furniture into the room, whilst ensuring the space still complemented the Victorian features of the room.
By painting the walls a soft cream, we have brightened up the room, and changing the layout of the space allows the room to feel more open and welcoming.
Storage for children's toys was relocated into the kitchen, allowing the living room space to be kept tidier. The mid-century sideboard acts as a TV unit, whilst providing ample storage.
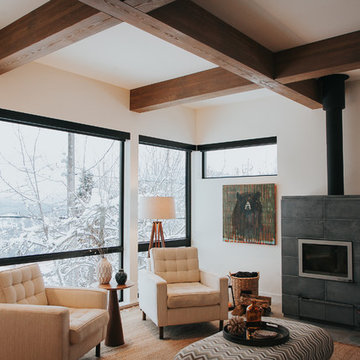
Living Room
Mittelgroßes, Offenes Mid-Century Wohnzimmer mit weißer Wandfarbe, braunem Holzboden, freistehendem TV, Kaminofen und gefliester Kaminumrandung in Calgary
Mittelgroßes, Offenes Mid-Century Wohnzimmer mit weißer Wandfarbe, braunem Holzboden, freistehendem TV, Kaminofen und gefliester Kaminumrandung in Calgary
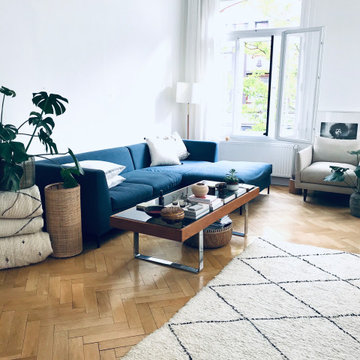
Die Wirkung des Raumes lässt sich durch einen bunten Kelim sehr schnell ändern.
Mittelgroßes, Repräsentatives Retro Wohnzimmer im Loft-Stil mit weißer Wandfarbe, braunem Holzboden, Kaminofen, gefliester Kaminumrandung, TV-Wand und braunem Boden in Hannover
Mittelgroßes, Repräsentatives Retro Wohnzimmer im Loft-Stil mit weißer Wandfarbe, braunem Holzboden, Kaminofen, gefliester Kaminumrandung, TV-Wand und braunem Boden in Hannover
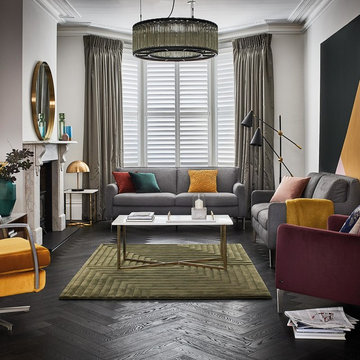
At home in New York apartments or British townhouses alike, this stylish and smart trend is sure to bring a splash of retro chic your space.
As you can see, statement design takes centre stage in this look, encouraging the mixing and matching of different eras and interior styles. Pair sixties style swivel chairs with primary colour pops and set them against a Memphis-inspired backdrop.
Metallic accents complete the trend, as seen with its oversized pendants, floor and table lamps and large-scale mirrors.
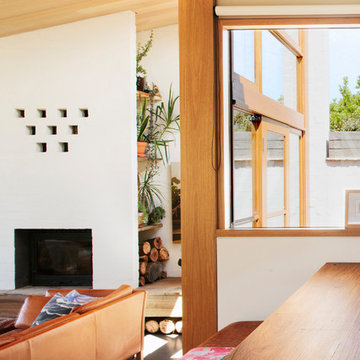
Home of Emily Wright of Nancybird. Dining space with built-in timber furniture and custom leather seating. The living space has polished concrete floors, a built in fireplace and purpose-built shelving for indoor plants to catch the northern sunlight. Timber framed windows border and internal courtyard that provides natural light.
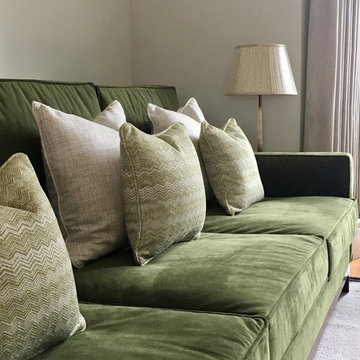
Deep green velvet sofa with geometric cushions in gold and green.
Brass lamp in background
Mittelgroßes, Repräsentatives, Fernseherloses, Abgetrenntes Retro Wohnzimmer mit grauer Wandfarbe, hellem Holzboden, Kaminofen und Kaminumrandung aus Stein in London
Mittelgroßes, Repräsentatives, Fernseherloses, Abgetrenntes Retro Wohnzimmer mit grauer Wandfarbe, hellem Holzboden, Kaminofen und Kaminumrandung aus Stein in London
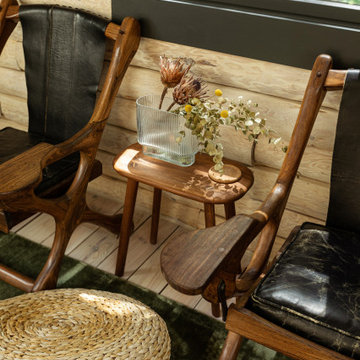
Little River Cabin Airbnb
Großes Retro Wohnzimmer im Loft-Stil mit beiger Wandfarbe, Sperrholzboden, Kaminofen, Kaminumrandung aus Stein, beigem Boden, freigelegten Dachbalken und Holzwänden in New York
Großes Retro Wohnzimmer im Loft-Stil mit beiger Wandfarbe, Sperrholzboden, Kaminofen, Kaminumrandung aus Stein, beigem Boden, freigelegten Dachbalken und Holzwänden in New York
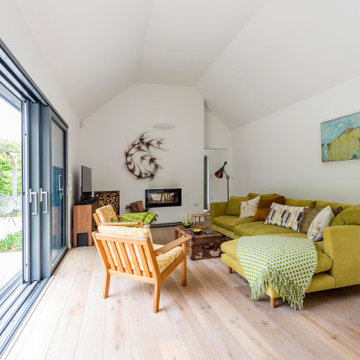
Cosy living room in the new extension, large sliding doors flood the room with light.
Abgetrenntes Retro Wohnzimmer mit weißer Wandfarbe, hellem Holzboden, Kaminofen, braunem Boden und gewölbter Decke in Dorset
Abgetrenntes Retro Wohnzimmer mit weißer Wandfarbe, hellem Holzboden, Kaminofen, braunem Boden und gewölbter Decke in Dorset
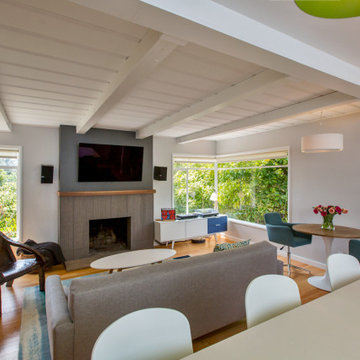
View of Living Room from Kitchen
Mittelgroßes, Offenes Retro Wohnzimmer mit grauer Wandfarbe, hellem Holzboden, Kaminofen, gefliester Kaminumrandung, TV-Wand und braunem Boden in San Francisco
Mittelgroßes, Offenes Retro Wohnzimmer mit grauer Wandfarbe, hellem Holzboden, Kaminofen, gefliester Kaminumrandung, TV-Wand und braunem Boden in San Francisco
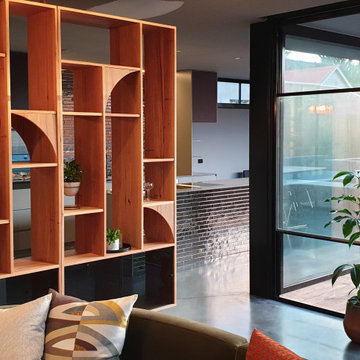
Renovation of a Melbourne Californian Bungalow - with bespoke timber room divider.
Großes, Offenes Retro Wohnzimmer mit Hausbar, Betonboden, Kaminofen, Kaminumrandung aus Beton, verstecktem TV und grauem Boden in Melbourne
Großes, Offenes Retro Wohnzimmer mit Hausbar, Betonboden, Kaminofen, Kaminumrandung aus Beton, verstecktem TV und grauem Boden in Melbourne
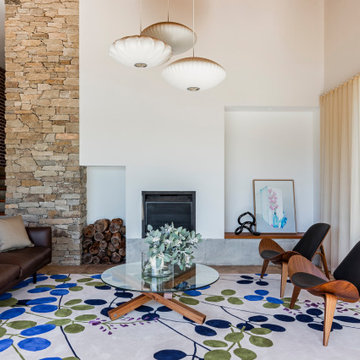
Mittelgroßes, Fernseherloses, Abgetrenntes Mid-Century Wohnzimmer mit weißer Wandfarbe, Travertin, Kaminofen, verputzter Kaminumrandung und braunem Boden in Sydney
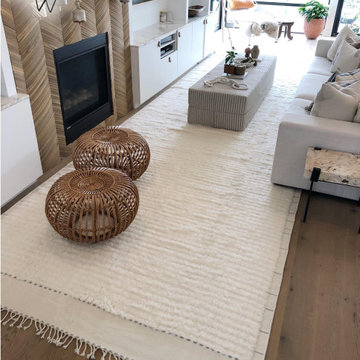
Moroccan rug mid century modren
Mittelgroßes, Repräsentatives, Offenes Mid-Century Wohnzimmer mit weißer Wandfarbe, Teppichboden, Kaminofen, Kaminumrandung aus Beton, TV-Wand, weißem Boden, Kassettendecke und Ziegelwänden in Los Angeles
Mittelgroßes, Repräsentatives, Offenes Mid-Century Wohnzimmer mit weißer Wandfarbe, Teppichboden, Kaminofen, Kaminumrandung aus Beton, TV-Wand, weißem Boden, Kassettendecke und Ziegelwänden in Los Angeles
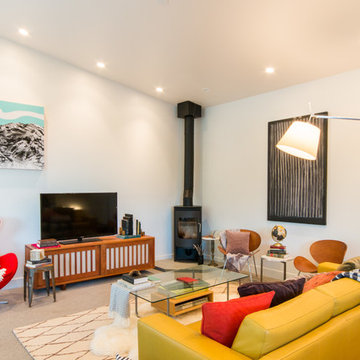
Located in, Summit Park, Park City UT lies one of the most efficient houses in the country. The Summit Haus – designed and built by Chris Price of PCD+B, is an exploration in design and construction of advanced high performance housing. Seeing a rising demand for sustainable housing along with rising Carbon emissions leading to global warming, this house strives to show that sensible, good design can create spaces adequate for today’s housing demands while adhering to strict standards. The house was designed to meet the very rigid Passiv House rating system – 90% more efficient than a typical home in the area.
The house itself was intended to nestle neatly into the 45 degree sloped site and to take full advantage of the limited solar access and views. The views range from short, highly wooded views to a long corridor out towards the Uinta Mountain range towards the east. The house was designed and built based off Passiv Haus standards, and the framing and ventilation became critical elements to maintain such minimal energy requirements.
Zola triple-pane, tilt-and-turn Thermo uPVC windows contribute substantially to the home’s energy efficiency, and takes advantage of the beautiful surrounding of the location, including forrest views from the deck off of the kitchen.
Photographer: City Home Collective
5
