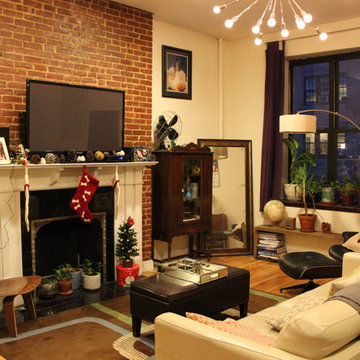Mid-Century Wohnzimmer mit Kaminumrandung aus Holz Ideen und Design
Suche verfeinern:
Budget
Sortieren nach:Heute beliebt
181 – 200 von 407 Fotos
1 von 3
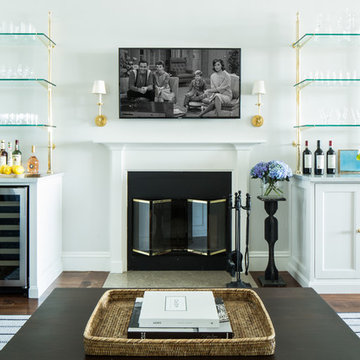
Kyle Caldwell Photography
Großes, Offenes Retro Wohnzimmer mit Hausbar, weißer Wandfarbe, Teppichboden, Kamin, Kaminumrandung aus Holz und TV-Wand in Boston
Großes, Offenes Retro Wohnzimmer mit Hausbar, weißer Wandfarbe, Teppichboden, Kamin, Kaminumrandung aus Holz und TV-Wand in Boston
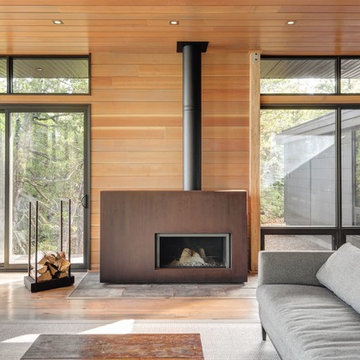
Mittelgroßes, Repräsentatives, Fernseherloses, Offenes Retro Wohnzimmer mit brauner Wandfarbe, hellem Holzboden, Kaminofen, Kaminumrandung aus Holz und braunem Boden in Toronto
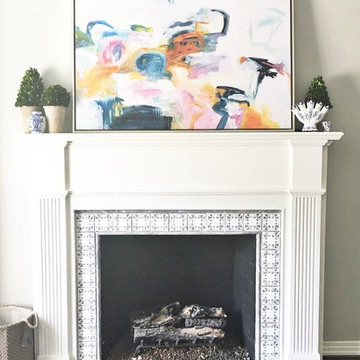
Mittelgroßes, Offenes Mid-Century Wohnzimmer mit grauer Wandfarbe, braunem Holzboden, Kamin, Kaminumrandung aus Holz, freistehendem TV und braunem Boden in Dallas
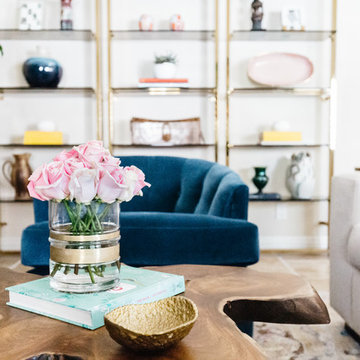
Christopher Lee Foto
Kleines, Offenes Mid-Century Wohnzimmer mit beiger Wandfarbe, Travertin, Kamin, Kaminumrandung aus Holz und beigem Boden in Los Angeles
Kleines, Offenes Mid-Century Wohnzimmer mit beiger Wandfarbe, Travertin, Kamin, Kaminumrandung aus Holz und beigem Boden in Los Angeles
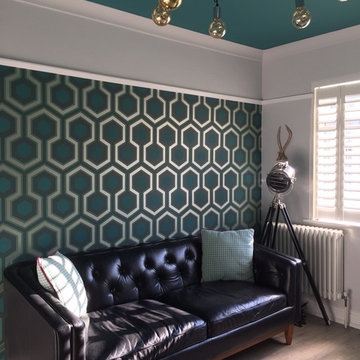
Gorgeous Hicks' Grand Wallpaper by Cole and Son with Black Midcentury leather sofa and Teal Ceiling
Mittelgroßes, Abgetrenntes Mid-Century Wohnzimmer mit grauer Wandfarbe, hellem Holzboden, Kaminofen, Kaminumrandung aus Holz und TV-Wand in London
Mittelgroßes, Abgetrenntes Mid-Century Wohnzimmer mit grauer Wandfarbe, hellem Holzboden, Kaminofen, Kaminumrandung aus Holz und TV-Wand in London
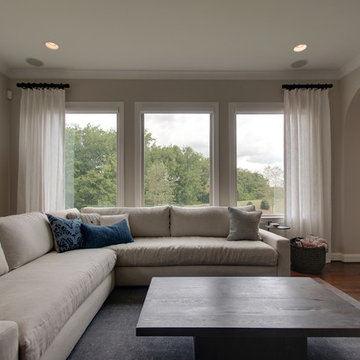
Closer angle.
Mittelgroßes Retro Wohnzimmer mit grauer Wandfarbe, dunklem Holzboden, Kamin, Kaminumrandung aus Holz und braunem Boden in Nashville
Mittelgroßes Retro Wohnzimmer mit grauer Wandfarbe, dunklem Holzboden, Kamin, Kaminumrandung aus Holz und braunem Boden in Nashville
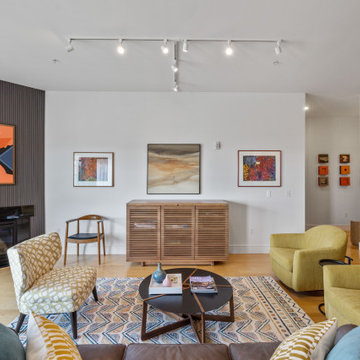
The entire condo's main living spaces were originally painted a mustard yellow- I like the color in furniture or accents, but not on my walls. Crisp 'Decorators White' completely changed the feel of the open spaces, allowing the amazing artwork or decor pieces stand out. There had not been any ceiling lighting and the easiest and least intrusive way to add some was through modern track lighting with lighting that could be directed to various focal pieces of art. The corner fireplace once had a very traditional white mantel and surround. Once removed, we added a wall of slat wood painted a dark charcoal that once taken to the ceiling, added the right drama and created a beautiful focal point. The clients hate to have a visible TV when not in use so the cabinet with TVLift hides it and pops up seamlessly for movie time.
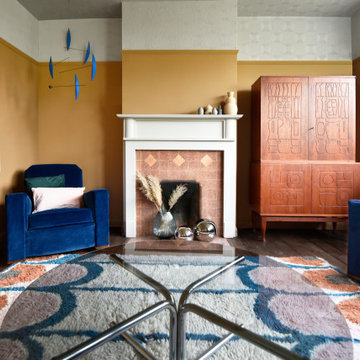
The front room of this 1930s house in Brockley was designed as a cosy retreat from the mess & stress of a whole-house renovation and a young family.
Contrasting textures & tones create a playful yet grown up feel. Warm, flat matte walls contrast with the cool, glossy textured grey ceiling. A stunning carved teak Yngve Ekström cabinet hides away the TV, while a deep shaggy rug brings the colour palette together.
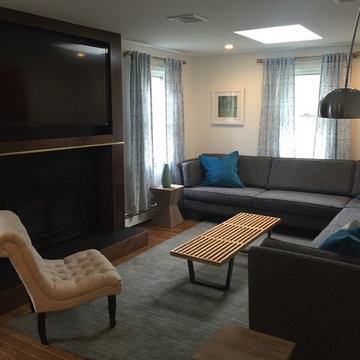
The new fireplace was constructed over '70's brick, and encloses the TV. The skylight above brings light into an otherwise dark space.
Großes, Abgetrenntes Retro Wohnzimmer mit weißer Wandfarbe, dunklem Holzboden, Kamin, Kaminumrandung aus Holz, Multimediawand und braunem Boden in New York
Großes, Abgetrenntes Retro Wohnzimmer mit weißer Wandfarbe, dunklem Holzboden, Kamin, Kaminumrandung aus Holz, Multimediawand und braunem Boden in New York
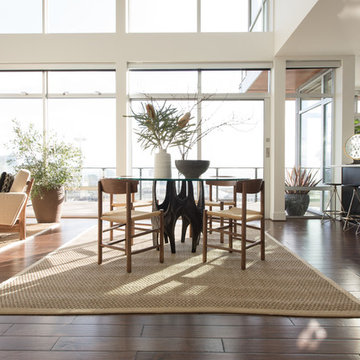
Großes, Fernseherloses, Offenes Retro Wohnzimmer mit beiger Wandfarbe, braunem Holzboden, Kamin und Kaminumrandung aus Holz in Seattle
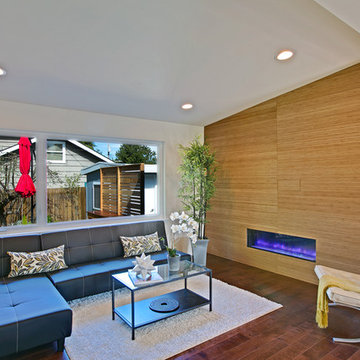
Custom bamboo accent fireplace wall by RE-VOLVE / photo credit: Bill Johnson
Mid-Century Wohnzimmer mit Kaminumrandung aus Holz in Seattle
Mid-Century Wohnzimmer mit Kaminumrandung aus Holz in Seattle
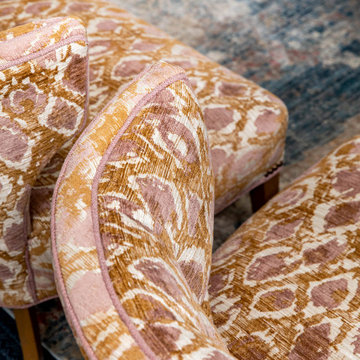
The art over the sectional started the entire vision and color scheme for this living room. With an open floor plan, the owner used a painted fireplace to tie the living room, kitchen, and butler’s pantry together. From there, their heirloom chairs were reupholstered in a colorful print fabric from Fairfield Chair and a sectional with track arm and no welt gives the space a modern look. The pillows incorporate Robert Allen and Greenhouse fabrics with Fabricut trim. The neutral finish wood coffee table offers plenty of storage underneath to accommodate a growing family, and the Jaipur Living faux sisal rug brings a natural element to the room while defining the space well.
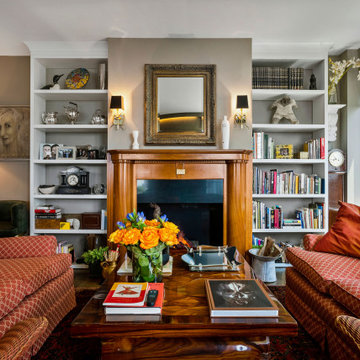
This stunning multiroom remodel spans from the kitchen to the bathroom to the main areas and into the closets. Collaborating with Jill Lowe on the design, many beautiful features were added to this home. The bathroom includes a separate tub from the shower and toilet room. In the kitchen, there is an island and many beautiful fixtures to compliment the white cabinets and dark wall color. Throughout the rest of the home new paint and new floors have been added.
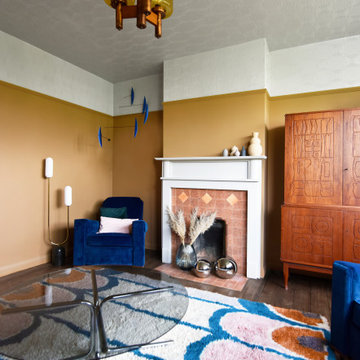
The front room of this 1930s house in Brockley was designed as a cosy retreat from the mess & stress of a whole-house renovation and a young family.
Contrasting textures & tones create a playful yet grown up feel. Warm, flat matte walls contrast with the cool, glossy textured grey ceiling. A stunning carved teak Yngve Ekström cabinet hides away the TV, while a deep shaggy rug brings the colour palette together.
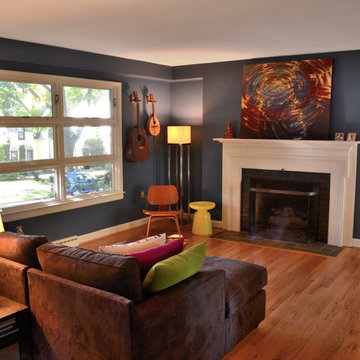
Tim & Elissa have a beautiful home in the most desirable Wyomissing neighborhood. Broad sidewalks under stately oaks, with nearby parks makes it a perfect place to raise a growing family. But their 2-bedroom mid-century rancher was becoming a squeeze. They asked Spring Creek Design to come up with a cost-effective solution to their space problem, while also tackling some of the home’s aged infrastructure.
Design Criteria:
- Increase living space by adding a new 2nd storey Master Suite.
- Enhance livability with an open floorplan on the first floor.
- Improve the connection to the outdoors.
- Update basics systems with new windows, HVAC and insulation.
- Update interior with paint & refinished floors.
Special Features:
- Bright, mid-century modern design is true to the home’s vintage.
- Custom steel cable railings at both stairways.
- New open plan creates strong connections between kitchen, living room, dining room and deck.
- High-performance Pella windows throughout, including a new triple-panel slider to the deck.
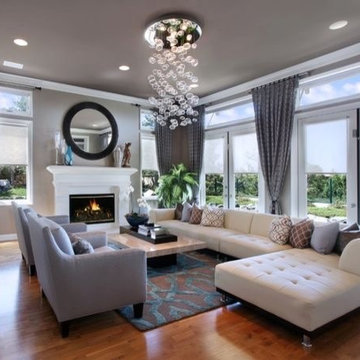
Fills up the room nicely with a low back allowing the view to be seen from every angle. Great for watching TV or entertaining. Custom made in any length, depth, fabric or leather in any configuration.
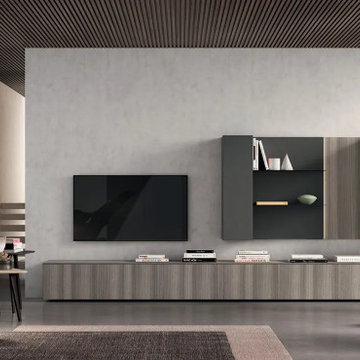
Our collection is strongly characterized by a wide range of materials, finishes and characterizing elements. The wide modularity thanks to the storage system and shoulder bookcase allows you to design living, dining and smart working spaces with the greatest freedom of expression.
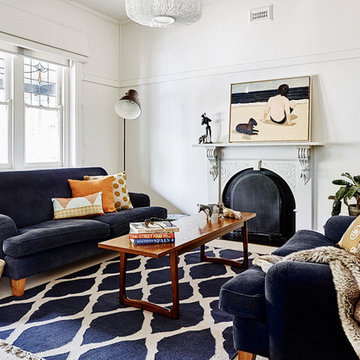
Jonathan Tabensky
Mittelgroßes Mid-Century Wohnzimmer mit weißer Wandfarbe, Teppichboden, Kamin und Kaminumrandung aus Holz in Melbourne
Mittelgroßes Mid-Century Wohnzimmer mit weißer Wandfarbe, Teppichboden, Kamin und Kaminumrandung aus Holz in Melbourne
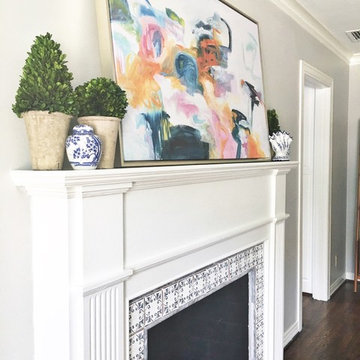
Mittelgroßes, Offenes Retro Wohnzimmer mit grauer Wandfarbe, braunem Holzboden, Kamin, Kaminumrandung aus Holz, freistehendem TV und braunem Boden in Dallas
Mid-Century Wohnzimmer mit Kaminumrandung aus Holz Ideen und Design
10
