Mid-Century Wohnzimmer mit Kaminumrandung aus Holz Ideen und Design
Suche verfeinern:
Budget
Sortieren nach:Heute beliebt
201 – 220 von 405 Fotos
1 von 3
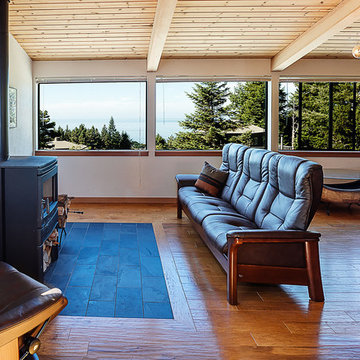
Architect: David Moulton AIA
Contractor: Empire Contracting
Photography by SeaRanchImages.com.
Retro Wohnzimmer mit Hängekamin und Kaminumrandung aus Holz in San Francisco
Retro Wohnzimmer mit Hängekamin und Kaminumrandung aus Holz in San Francisco
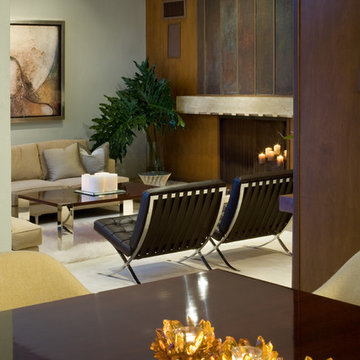
Harvey Smith
Großes, Repräsentatives, Offenes Mid-Century Wohnzimmer mit blauer Wandfarbe, Teppichboden, Kamin und Kaminumrandung aus Holz in Orlando
Großes, Repräsentatives, Offenes Mid-Century Wohnzimmer mit blauer Wandfarbe, Teppichboden, Kamin und Kaminumrandung aus Holz in Orlando
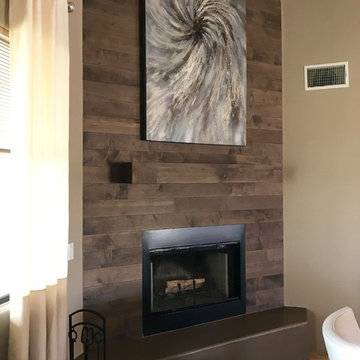
Modern Living Room Makeover including full re-facing of fireplace (13 ft ceilings) with Stikwood and built in Stikwood wrapped floating mantle to keep with the modern feel.
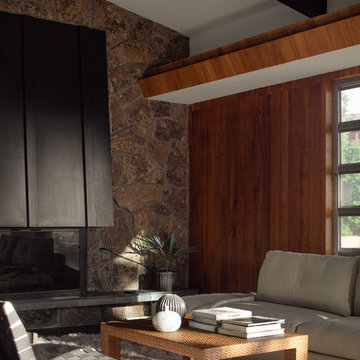
The Challenge
This original mid-century Colorado Springs home hadn’t been updated in 40 years. We were tasked with transforming a dysfunctional, outdated space into a seamless design that maintained the integrity of the original architecture - including a challenging layout, seven different flooring types, and old lighting and electrical.
The Solution
Within a limited budget we streamlined the finish palette with natural materials to play with the concept of indoor/outdoor living; gutted the bedrooms and combined two guest rooms into one large master suite; updated the electrical with recessed cans and Noguchi fixtures (which pay homage to the home’s 1960s roots); and filled the home with new furniture and accessories that speak to the homeowner’s love of modern design.
Dado Interior Design
Location: Denver, CO, USA
Photographed by: JC Buck
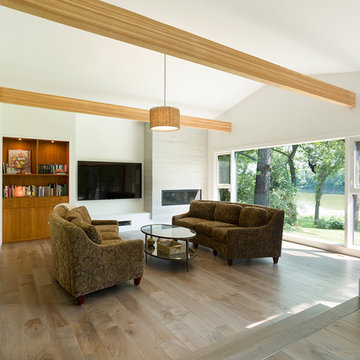
A riverfront property is a desirable piece of property duet to its proximity to a waterway and parklike setting. The value in this renovation to the customer was creating a home that allowed for maximum appreciation of the outside environment and integrating the outside with the inside, and this design achieved this goal completely.
To eliminate the fishbowl effect and sight-lines from the street the kitchen was strategically designed with a higher counter top space, wall areas were added and sinks and appliances were intentional placement. Open shelving in the kitchen and wine display area in the dining room was incorporated to display customer's pottery. Seating on two sides of the island maximize river views and conversation potential. Overall kitchen/dining/great room layout designed for parties, etc. - lots of gathering spots for people to hang out without cluttering the work triangle.
Eliminating walls in the ensuite provided a larger footprint for the area allowing for the freestanding tub and larger walk-in closet. Hardwoods, wood cabinets and the light grey colour pallet were carried through the entire home to integrate the space.
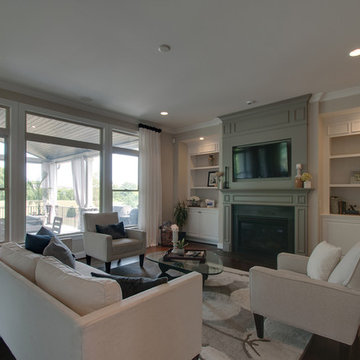
Closer angle.
Mittelgroßes Mid-Century Wohnzimmer mit grauer Wandfarbe, dunklem Holzboden, Kamin, Kaminumrandung aus Holz und braunem Boden in Nashville
Mittelgroßes Mid-Century Wohnzimmer mit grauer Wandfarbe, dunklem Holzboden, Kamin, Kaminumrandung aus Holz und braunem Boden in Nashville
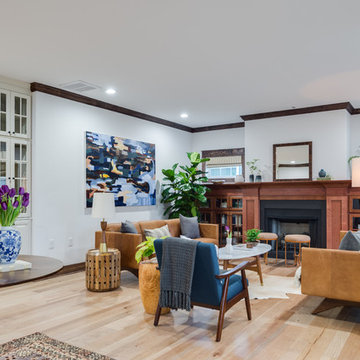
Mittelgroßes, Repräsentatives, Fernseherloses, Offenes Retro Wohnzimmer mit weißer Wandfarbe, hellem Holzboden, Kamin, Kaminumrandung aus Holz und braunem Boden in Raleigh
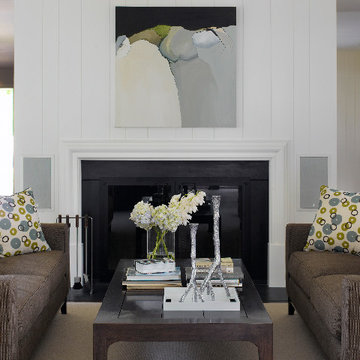
Offenes Retro Wohnzimmer mit weißer Wandfarbe, Teppichboden, Kamin, Kaminumrandung aus Holz und beigem Boden in Minneapolis
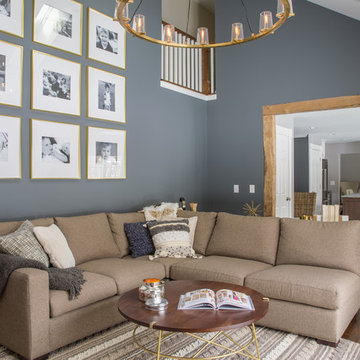
YiannisPhotography.com
Große, Abgetrennte Retro Bibliothek mit grauer Wandfarbe, braunem Holzboden, Kamin, Kaminumrandung aus Holz und Eck-TV in Chicago
Große, Abgetrennte Retro Bibliothek mit grauer Wandfarbe, braunem Holzboden, Kamin, Kaminumrandung aus Holz und Eck-TV in Chicago
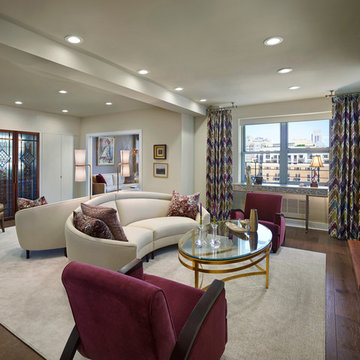
Hallkin Mason Photography
Großes, Repräsentatives, Fernseherloses, Abgetrenntes Mid-Century Wohnzimmer mit weißer Wandfarbe, dunklem Holzboden, Gaskamin und Kaminumrandung aus Holz in Philadelphia
Großes, Repräsentatives, Fernseherloses, Abgetrenntes Mid-Century Wohnzimmer mit weißer Wandfarbe, dunklem Holzboden, Gaskamin und Kaminumrandung aus Holz in Philadelphia
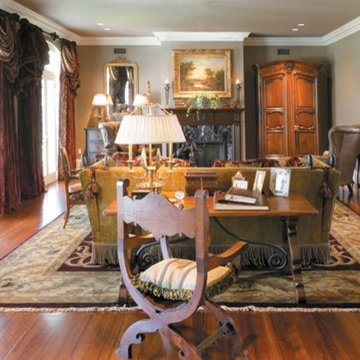
Mittelgroßes, Repräsentatives, Fernseherloses, Abgetrenntes Mid-Century Wohnzimmer mit beiger Wandfarbe, braunem Holzboden, Kamin und Kaminumrandung aus Holz in New Orleans
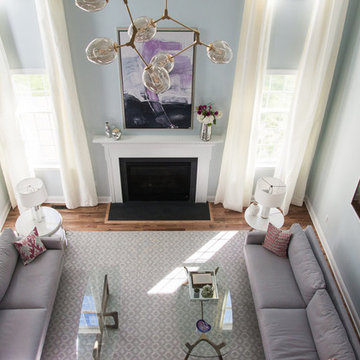
Airy and elegant living room with double height windows. Architecture by Toll Brothers
Großes, Repräsentatives, Offenes Retro Wohnzimmer mit blauer Wandfarbe, hellem Holzboden, Kamin und Kaminumrandung aus Holz in New York
Großes, Repräsentatives, Offenes Retro Wohnzimmer mit blauer Wandfarbe, hellem Holzboden, Kamin und Kaminumrandung aus Holz in New York
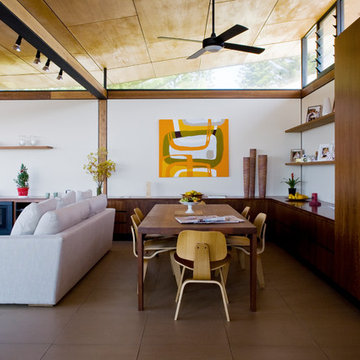
The client for the project has a long standing interest in building sustainability developed through working at the Sustainable Energy Development Authority (SEDA).
With this interest in mind, the client approached CHROFI to design a house that would demonstrate a number of active and passive sustainable initiatives whilst accommodating a contemporary coastal lifestyle.
The project is sited on the south side of Mona Vale Headland and has expansive views over Mona Vale Beach to the south. This south facing aspect and the narrow site proportions combine to limit the passive design potential and accordingly establish the key design challenge for the project.
Our response orients the house toward the view to the south, but opens up the roof at the centre of the house with a large north-facing skylight to admit winter sun to the south facing living areas and to trap and hold the warmth of the winter sun using the thermal mass of the structure.
Other sustainability measures include a 15,000 L rainwater storage tank combined with grey water recycling to minimise water usage, the use of evacuated tubes for in floor heating and hot water supply, and photovoltaic solar panels to provide electricity back to the grid.
The house is a ‘test-bed’ for these and many other sustainability initiatives and the performance of these will be measured after occupancy. The client intends to promote his findings to further the public knowledge of contemporary sustainable architecture via a website, publications and a consultancy service.
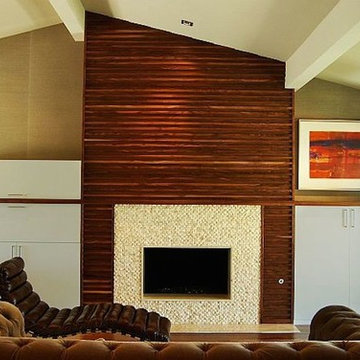
Mittelgroßes, Repräsentatives Retro Wohnzimmer mit brauner Wandfarbe, dunklem Holzboden, Kamin, Kaminumrandung aus Holz und braunem Boden in San Diego
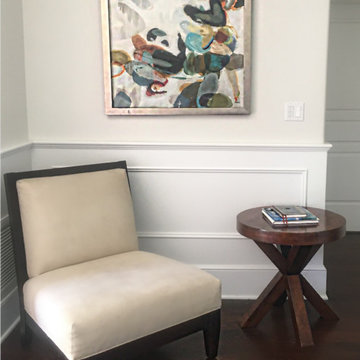
Mittelgroßes, Repräsentatives, Abgetrenntes Retro Wohnzimmer mit beiger Wandfarbe, dunklem Holzboden, Kamin und Kaminumrandung aus Holz in Los Angeles
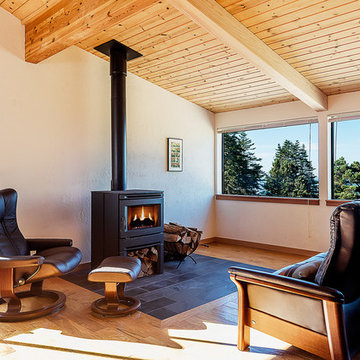
Architect: David Moulton AIA
Contractor: Empire Contracting
Photography by SeaRanchImages.com.
Retro Wohnzimmer mit Hängekamin und Kaminumrandung aus Holz in San Francisco
Retro Wohnzimmer mit Hängekamin und Kaminumrandung aus Holz in San Francisco
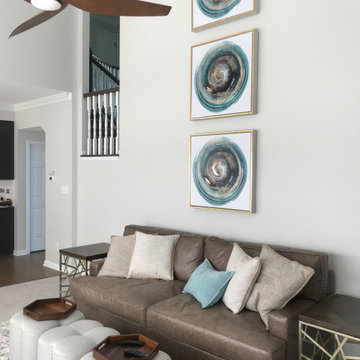
The previous, sad living room had a couch, TV and fireplace and that's it. There was nothing in it that made it feel welcoming. So we added a custom leather couch in a soft brown color. Accents in modern design and shapes were added for texture and color. Teal is the pop of color my client was a bit afraid of but now she is thrilled with the splash of color against the browns and white. The ceiling fan is not only functional but a work of art to draw the eye to the high ceiling.
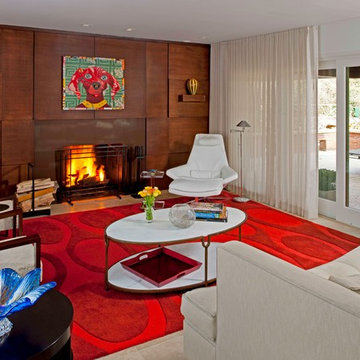
Mgt. Lebanon mid-century modern living room, restored after a fire in 2011
Mittelgroßes, Fernseherloses, Offenes Retro Wohnzimmer mit brauner Wandfarbe, Keramikboden, Kamin und Kaminumrandung aus Holz in Sonstige
Mittelgroßes, Fernseherloses, Offenes Retro Wohnzimmer mit brauner Wandfarbe, Keramikboden, Kamin und Kaminumrandung aus Holz in Sonstige
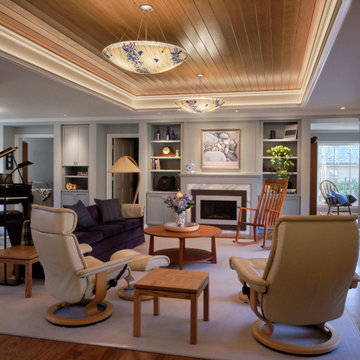
At the center of the home is the spacious living room with strong connections to the front an back of the house.
Mittelgroßes, Fernseherloses, Offenes Mid-Century Musikzimmer mit grauer Wandfarbe, braunem Holzboden, Kamin, Kaminumrandung aus Holz und braunem Boden in Portland
Mittelgroßes, Fernseherloses, Offenes Mid-Century Musikzimmer mit grauer Wandfarbe, braunem Holzboden, Kamin, Kaminumrandung aus Holz und braunem Boden in Portland
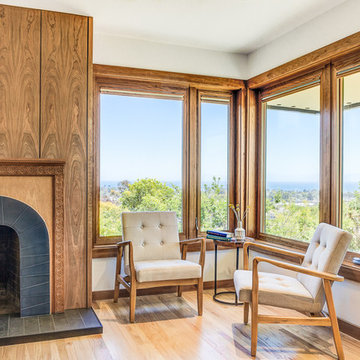
Mittelgroßes, Repräsentatives, Fernseherloses, Offenes Retro Wohnzimmer mit weißer Wandfarbe, hellem Holzboden, Kamin, Kaminumrandung aus Holz und braunem Boden in San Francisco
Mid-Century Wohnzimmer mit Kaminumrandung aus Holz Ideen und Design
11