Mid-Century Wohnzimmer mit Kaminumrandung aus Holz Ideen und Design
Suche verfeinern:
Budget
Sortieren nach:Heute beliebt
41 – 60 von 407 Fotos
1 von 3
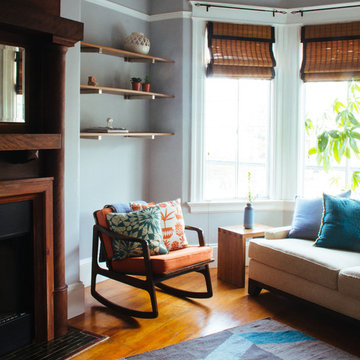
A blend of dark woods with colorful pillows and updated rugs creates a dynamic feel to the room
Photo Credit: Helynn Ospina
Mittelgroßes, Repräsentatives, Fernseherloses, Abgetrenntes Mid-Century Wohnzimmer mit grauer Wandfarbe, braunem Holzboden, Kamin und Kaminumrandung aus Holz in San Francisco
Mittelgroßes, Repräsentatives, Fernseherloses, Abgetrenntes Mid-Century Wohnzimmer mit grauer Wandfarbe, braunem Holzboden, Kamin und Kaminumrandung aus Holz in San Francisco
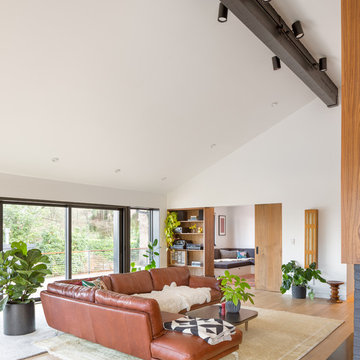
Josh Partee
Mittelgroße, Offene Mid-Century Bibliothek mit weißer Wandfarbe, hellem Holzboden, Kamin und Kaminumrandung aus Holz in Portland
Mittelgroße, Offene Mid-Century Bibliothek mit weißer Wandfarbe, hellem Holzboden, Kamin und Kaminumrandung aus Holz in Portland
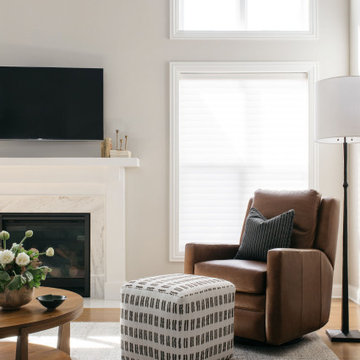
Download our free ebook, Creating the Ideal Kitchen. DOWNLOAD NOW
Alice and Dave are on their 2nd home with TKS Design Group, having completed the remodel of a kitchen, primary bath and laundry/mudroom in their previous home. This new home is a bit different in that it is new construction. The house has beautiful space and light but they needed help making it feel like a home.
In the living room, Alice and Dave plan to host family at their home often and wanted a space that had plenty of comfy seating for conversation, but also an area to play games. So, our vision started with a search for luxurious but durable fabric along with multiple types of seating to bring the entire space together. Our light-filled living room is now warm and inviting to accommodate Alice and Dave’s weekend visitors.
The multiple types of seating chosen include a large sofa, two chairs, along with two occasional ottomans in both solids and patterns and all in easy to care for performance fabrics. Underneath, we layered a soft wool rug with cool tones that complimented both the warm tones of the wood floor and the cool tones of the fabric seating. A beautiful occasional table and a large cocktail table round out the space.
We took advantage of this room’s height by placing oversized artwork on the largest wall to create a place for your eyes to rest and to take advantage of the room’s scale. The TV was relocated to its current location over the fireplace, and a new light fixture scaled appropriately to the room’s ceiling height gives the space a more comfortable, approachable feel. Lastly, carefully chosen accessories including books, plants, and bowls complete this family’s new living space.
Photography by @MargaretRajic
Do you have a new home that has great bones but just doesn’t feel comfortable and you can’t quite figure out why? Contact us here to see how we can help!
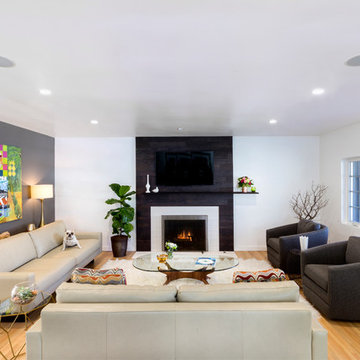
Jimmy Cohrssen Photography
Mittelgroßes, Offenes Mid-Century Wohnzimmer mit grauer Wandfarbe, hellem Holzboden, Kamin, Kaminumrandung aus Holz und TV-Wand in Los Angeles
Mittelgroßes, Offenes Mid-Century Wohnzimmer mit grauer Wandfarbe, hellem Holzboden, Kamin, Kaminumrandung aus Holz und TV-Wand in Los Angeles

Geräumige, Offene Mid-Century Bibliothek mit grauer Wandfarbe, dunklem Holzboden, braunem Boden, Kamin, Kaminumrandung aus Holz und verstecktem TV in Sonstige
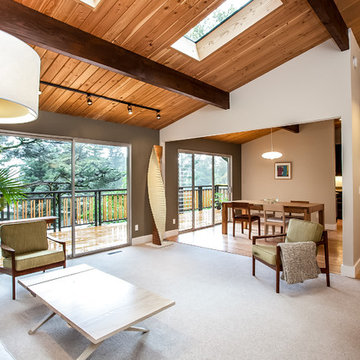
Studio Nish Interior Design
Quintessential indoor/ outdoor flow of mid-century modern home. Low-pile wool carpet adds softness and warmth to distinct architectural lines.
Great room remodel. New flooring, new custom fireplace surround and mantle with 16' local cypress slab and cypress veneer pocket doors. New paint scheme throughout for fresh take on midcentury design. Enhanced day light through new skylights.
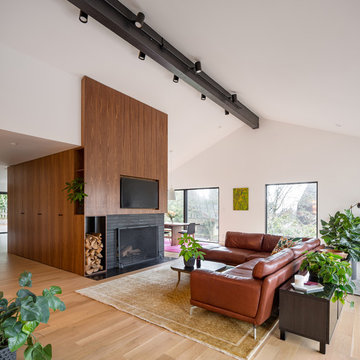
Josh Partee
Mittelgroße, Offene Mid-Century Bibliothek mit weißer Wandfarbe, hellem Holzboden, Kamin und Kaminumrandung aus Holz in Portland
Mittelgroße, Offene Mid-Century Bibliothek mit weißer Wandfarbe, hellem Holzboden, Kamin und Kaminumrandung aus Holz in Portland
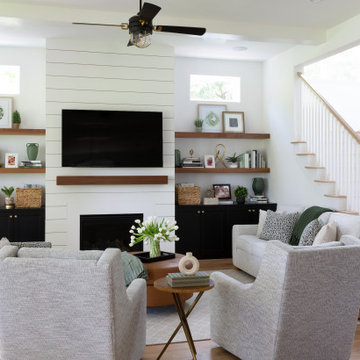
Living Room open modern design with wood shelves and family-friendly upholstery.
Großes, Offenes Retro Wohnzimmer mit weißer Wandfarbe, braunem Holzboden, Kaminumrandung aus Holz, TV-Wand, braunem Boden, Kassettendecke und Holzdielenwänden in Houston
Großes, Offenes Retro Wohnzimmer mit weißer Wandfarbe, braunem Holzboden, Kaminumrandung aus Holz, TV-Wand, braunem Boden, Kassettendecke und Holzdielenwänden in Houston
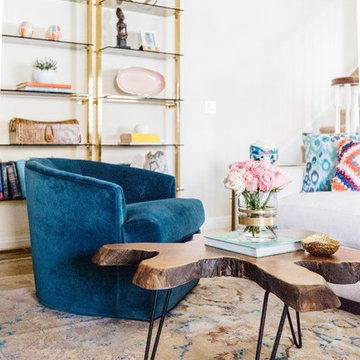
Christopher Lee Foto
Kleines, Offenes Retro Wohnzimmer mit beiger Wandfarbe, Travertin, Kamin, Kaminumrandung aus Holz und beigem Boden in Los Angeles
Kleines, Offenes Retro Wohnzimmer mit beiger Wandfarbe, Travertin, Kamin, Kaminumrandung aus Holz und beigem Boden in Los Angeles
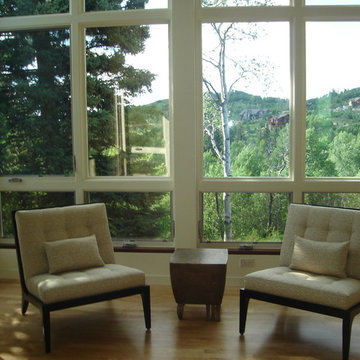
Mittelgroße, Fernseherlose, Offene Mid-Century Bibliothek mit grauer Wandfarbe, Teppichboden, Eckkamin, Kaminumrandung aus Holz und beigem Boden in Denver
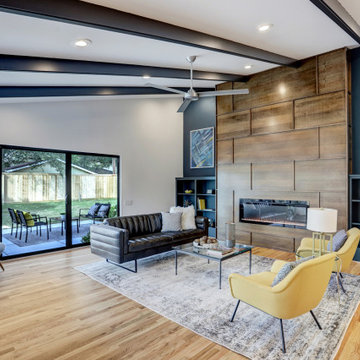
The full height stained rift sawn oak fireplace surround and 60" wide electric fireplace are flanked by dark blue built-ins that that create a warm focal point for the Living Room. The 12' sliding glass doors complete the indoor/outdoor living style.
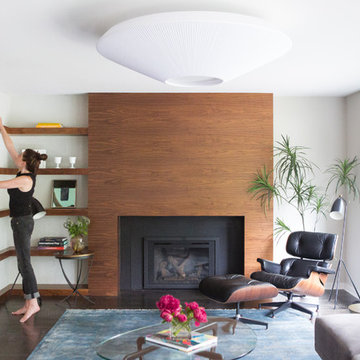
staging of the living room
walnut fireplace + walnut floating shelves
photographer: canary grey
Großes, Fernseherloses, Abgetrenntes Mid-Century Wohnzimmer mit grauer Wandfarbe, dunklem Holzboden, Kamin und Kaminumrandung aus Holz in Minneapolis
Großes, Fernseherloses, Abgetrenntes Mid-Century Wohnzimmer mit grauer Wandfarbe, dunklem Holzboden, Kamin und Kaminumrandung aus Holz in Minneapolis
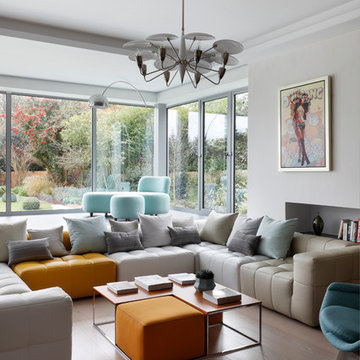
This unique sunken lounge with a bespoke modular sofa offers an intimate space for socialising in this stylish open-plan living area
Mittelgroße, Fernseherlose, Offene Mid-Century Bibliothek ohne Kamin mit weißer Wandfarbe, hellem Holzboden und Kaminumrandung aus Holz in London
Mittelgroße, Fernseherlose, Offene Mid-Century Bibliothek ohne Kamin mit weißer Wandfarbe, hellem Holzboden und Kaminumrandung aus Holz in London
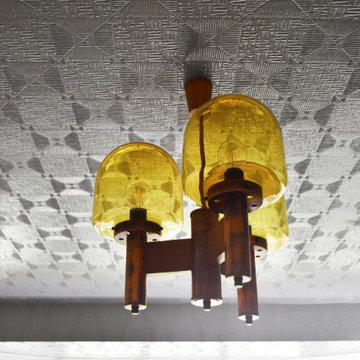
The front room of this 1930s house in Brockley was designed as a cosy retreat from the mess & stress of a whole-house renovation and a young family.
Contrasting textures & tones create a playful yet grown up feel. Warm, flat matte walls contrast with the cool, glossy textured grey ceiling. A stunning carved teak Yngve Ekström cabinet hides away the TV, while a deep shaggy rug brings the colour palette together.
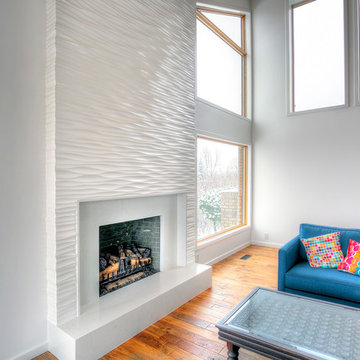
Soelberg Industries worked with the homeowner of this Salt Lake City east bench remodel. Using Ondata textured wall panels to reface the fireplace, floor to ceiling texture transforms any living space.
Photo credits: Michael Soelberg
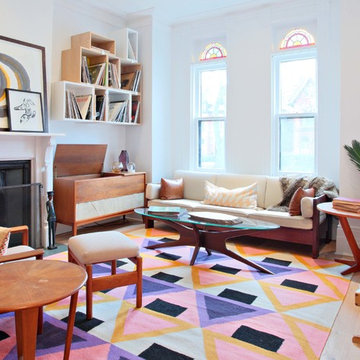
Our client wanted an open concept space in a long narrow home that left original textures and details untouched. A brick wall was exposed as a walnut kitchen, mid-century modern furnishings and industrial style floor-to-ceiling glazing were added. In this photo a beautiful rug from Aelfie in Brooklyn ties the whole mid-century modern aesthetic together.
Construction by Greening Homes
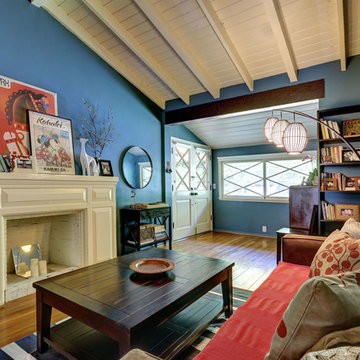
Retro Wohnzimmer mit blauer Wandfarbe, braunem Holzboden, Kamin und Kaminumrandung aus Holz in Los Angeles
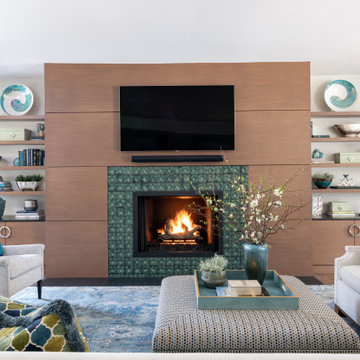
The clients desired an updated fireplace wall that would give a nod to the Mid-Century styling of their newly purchased 1958 home. The existing fireplace was faced with stack stone and included a raised hearth. The room was dark with the closest windows being on the covered back porch. Around the corner from the fireplace wall the hallway led to a small guest room with a wide opening and an existing, large modern barn door. This door, with horizontal panels served as the inspiration for facing the fireplace in clean, horizontal grained rift-cut white oak panels. The new fireplace design extended the horizontal wood design with 42” wide floating shelves above low enclosed cabinets for storage. The existing hearth was removed along with the existing stack stone, visually freeing up floor space and leaving the remaining firebox now a foot above the floor. The designer selected a custom, handcrafted Mid-Century style 4” circular pattern tile to be applied below the firebox as well as above and on each side.
Honed Absolute Black granite slab was specified for the new floor flush hearth as well as framing the inside and front edge of the firebox and the countertops on the new adjoining low cabinets. Circular hardware pulls in a polished chrome finish added a reflective touch of jewelry to the expanse of the clean horizontal design as well as repeating the circular tile pattern. The millwork lighting in the floating shelves helped illuminate the fireplace wall which extend the space.
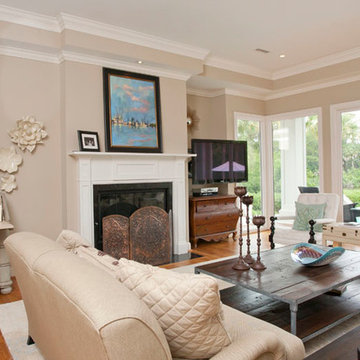
Mittelgroßes, Repräsentatives, Abgetrenntes Retro Wohnzimmer mit beiger Wandfarbe, hellem Holzboden, Kamin, Kaminumrandung aus Holz und TV-Wand in Charleston
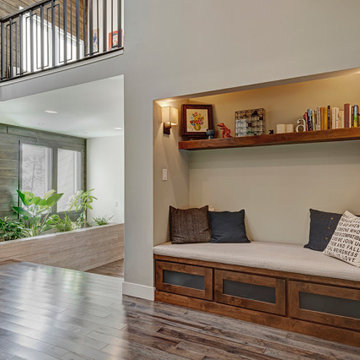
This beautiful home in Boulder, Colorado got a full two-story remodel. Their remodel included a new kitchen and dining area, living room, entry way, staircase, lofted area, bedroom, bathroom and office. Check out this client's new beautiful home
Mid-Century Wohnzimmer mit Kaminumrandung aus Holz Ideen und Design
3