Mid-Century Wohnzimmer mit Kaminumrandung aus Holz Ideen und Design
Suche verfeinern:
Budget
Sortieren nach:Heute beliebt
61 – 80 von 407 Fotos
1 von 3
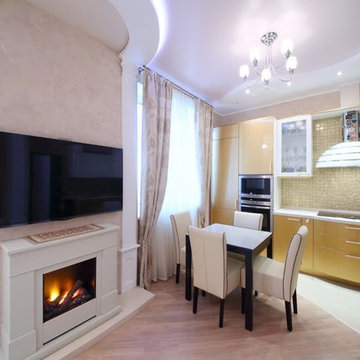
Kleines, Repräsentatives, Offenes Mid-Century Wohnzimmer mit beiger Wandfarbe, hellem Holzboden, Kamin, Kaminumrandung aus Holz, TV-Wand und braunem Boden in Washington, D.C.
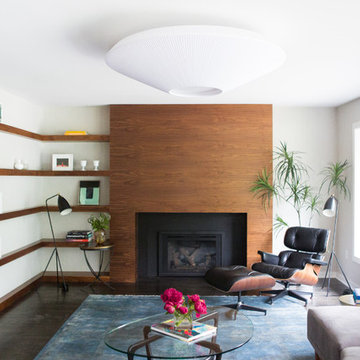
walnut fireplace + walnut floating shelves
photographer: canary grey
Großes, Fernseherloses, Abgetrenntes Mid-Century Wohnzimmer mit grauer Wandfarbe, dunklem Holzboden, Kamin und Kaminumrandung aus Holz in Minneapolis
Großes, Fernseherloses, Abgetrenntes Mid-Century Wohnzimmer mit grauer Wandfarbe, dunklem Holzboden, Kamin und Kaminumrandung aus Holz in Minneapolis
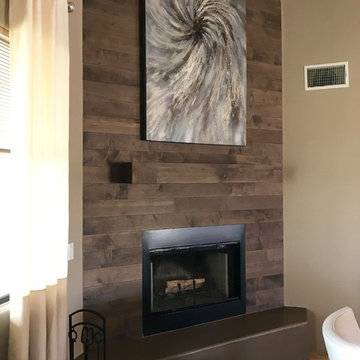
Modern Living Room Makeover including full re-facing of fireplace (13 ft ceilings) with Stikwood and built in Stikwood wrapped floating mantle to keep with the modern feel.
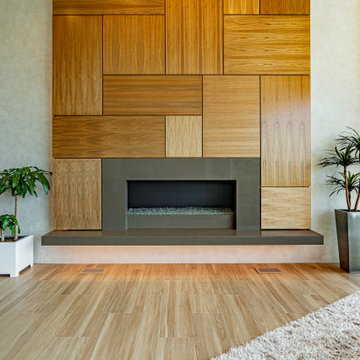
Wood panels on the fireplace wall replaced a heavy stone feature and were inspired by the homeowners' travels.
Builder: Oliver Custom Homes
Architect: Barley|Pfeiffer
Interior Designer: Panache Interiors
Photographer: Mark Adams Media
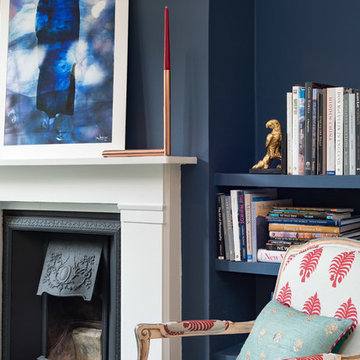
The Louis armchair was given a new lease of life with this block printed linen upholstery. The TV was hung on the wall along with the other AV equipment. All the wires are cleverly hidden behind a removable cover painted in the wall colour. Floating bookshelves with LED strip lighting allow for the display of the client's numerous coffee table books
Noga Photo Studio
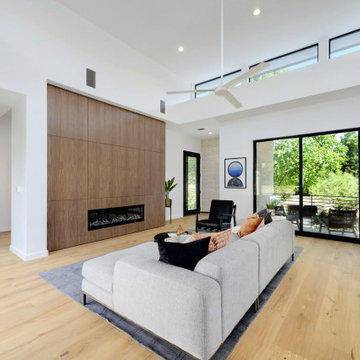
Mittelgroßes, Repräsentatives, Offenes Retro Wohnzimmer mit weißer Wandfarbe, hellem Holzboden, Gaskamin, Kaminumrandung aus Holz, verstecktem TV und braunem Boden in Austin
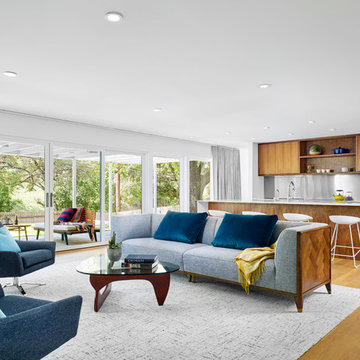
Casey Dunn Photography
Offenes Retro Wohnzimmer mit weißer Wandfarbe, hellem Holzboden, Tunnelkamin, Kaminumrandung aus Holz und verstecktem TV in Austin
Offenes Retro Wohnzimmer mit weißer Wandfarbe, hellem Holzboden, Tunnelkamin, Kaminumrandung aus Holz und verstecktem TV in Austin
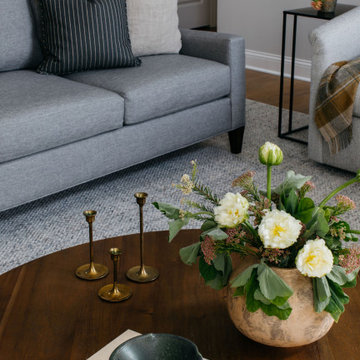
Download our free ebook, Creating the Ideal Kitchen. DOWNLOAD NOW
Alice and Dave are on their 2nd home with TKS Design Group, having completed the remodel of a kitchen, primary bath and laundry/mudroom in their previous home. This new home is a bit different in that it is new construction. The house has beautiful space and light but they needed help making it feel like a home.
In the living room, Alice and Dave plan to host family at their home often and wanted a space that had plenty of comfy seating for conversation, but also an area to play games. So, our vision started with a search for luxurious but durable fabric along with multiple types of seating to bring the entire space together. Our light-filled living room is now warm and inviting to accommodate Alice and Dave’s weekend visitors.
The multiple types of seating chosen include a large sofa, two chairs, along with two occasional ottomans in both solids and patterns and all in easy to care for performance fabrics. Underneath, we layered a soft wool rug with cool tones that complimented both the warm tones of the wood floor and the cool tones of the fabric seating. A beautiful occasional table and a large cocktail table round out the space.
We took advantage of this room’s height by placing oversized artwork on the largest wall to create a place for your eyes to rest and to take advantage of the room’s scale. The TV was relocated to its current location over the fireplace, and a new light fixture scaled appropriately to the room’s ceiling height gives the space a more comfortable, approachable feel. Lastly, carefully chosen accessories including books, plants, and bowls complete this family’s new living space.
Photography by @MargaretRajic
Do you have a new home that has great bones but just doesn’t feel comfortable and you can’t quite figure out why? Contact us here to see how we can help!
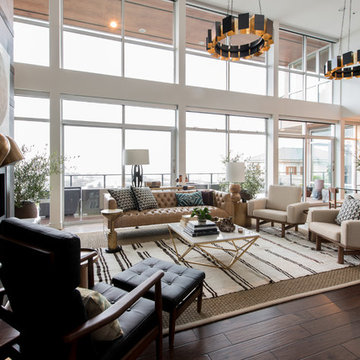
Großes, Fernseherloses, Offenes Mid-Century Wohnzimmer mit beiger Wandfarbe, braunem Holzboden, Kamin und Kaminumrandung aus Holz in Seattle
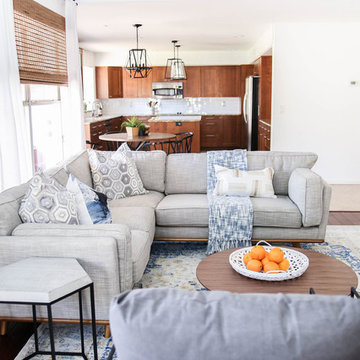
Updated this fireplace with added shiplap stained a natural finish to give it a more natural and earthy look. Added greenery to add life and color. Added a large hexagon mirror instead of a mantel piece to let the fireplace stand on it's own.
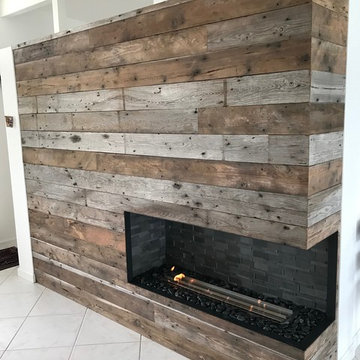
Mittelgroßes Mid-Century Wohnzimmer mit weißer Wandfarbe, Porzellan-Bodenfliesen, Gaskamin, Kaminumrandung aus Holz und weißem Boden in Tampa
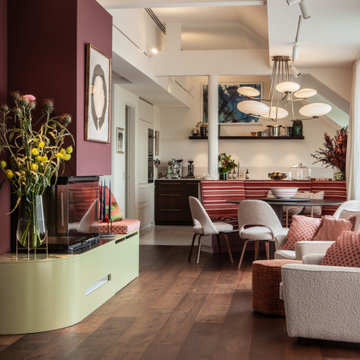
Geräumiges, Repräsentatives, Offenes Retro Wohnzimmer mit roter Wandfarbe, braunem Holzboden, Kamin, Kaminumrandung aus Holz, verstecktem TV, braunem Boden und eingelassener Decke in Hamburg
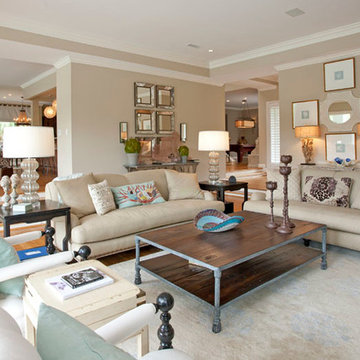
Mittelgroßes, Repräsentatives, Abgetrenntes Mid-Century Wohnzimmer mit beiger Wandfarbe, hellem Holzboden, TV-Wand, Kamin und Kaminumrandung aus Holz in Charleston
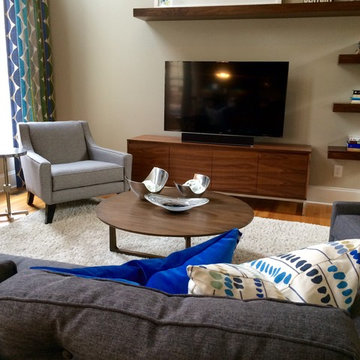
Greensboro mid-century mod family room. The teal, sapphire, and green fabrics pop against the soft grey upholstery. The custom made media wall with console and floating shelves worked beautifully for the TV and original watercolor artwork.
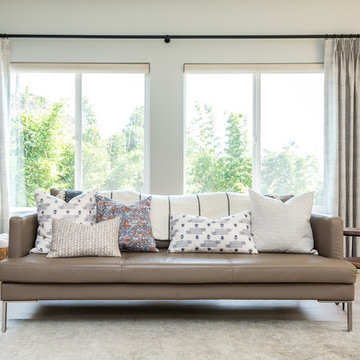
Living room/ dining room/ kitchen open concept area renovation
Custom builtin with parota wood top, grasscloth wall paper, mixed metal hardware (brass and black), brass lighting.
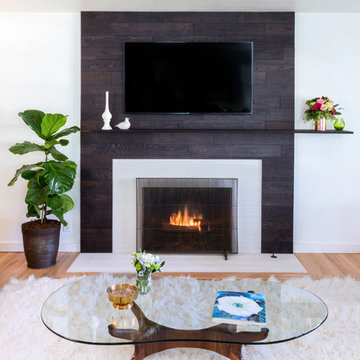
Jimmy Cohrssen Photography
Mittelgroßes, Offenes Mid-Century Wohnzimmer mit grauer Wandfarbe, hellem Holzboden, Kamin, Kaminumrandung aus Holz und TV-Wand in Los Angeles
Mittelgroßes, Offenes Mid-Century Wohnzimmer mit grauer Wandfarbe, hellem Holzboden, Kamin, Kaminumrandung aus Holz und TV-Wand in Los Angeles
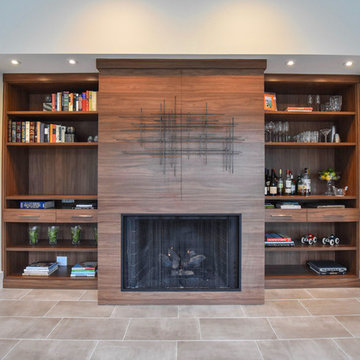
Mittelgroßes, Fernseherloses, Offenes Mid-Century Wohnzimmer mit weißer Wandfarbe, Kamin, Kaminumrandung aus Holz und grauem Boden in Detroit
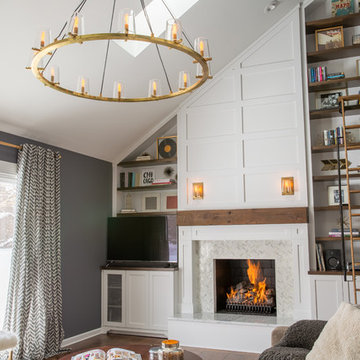
YiannisPhotography.com
Große, Abgetrennte Retro Bibliothek mit grauer Wandfarbe, braunem Holzboden, Kamin, Kaminumrandung aus Holz und Eck-TV in Chicago
Große, Abgetrennte Retro Bibliothek mit grauer Wandfarbe, braunem Holzboden, Kamin, Kaminumrandung aus Holz und Eck-TV in Chicago
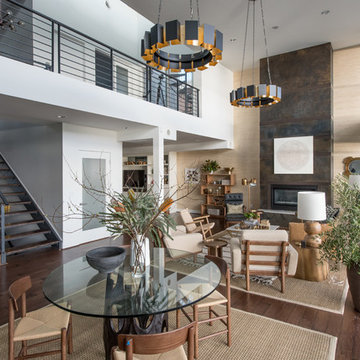
Großes, Fernseherloses, Offenes Retro Wohnzimmer mit beiger Wandfarbe, braunem Holzboden, Kamin und Kaminumrandung aus Holz in Seattle
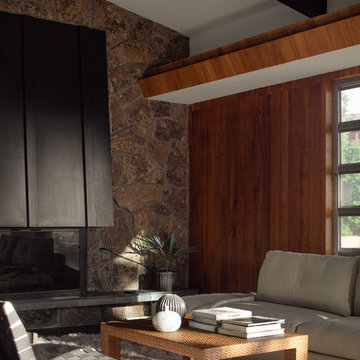
The Challenge
This original mid-century Colorado Springs home hadn’t been updated in 40 years. We were tasked with transforming a dysfunctional, outdated space into a seamless design that maintained the integrity of the original architecture - including a challenging layout, seven different flooring types, and old lighting and electrical.
The Solution
Within a limited budget we streamlined the finish palette with natural materials to play with the concept of indoor/outdoor living; gutted the bedrooms and combined two guest rooms into one large master suite; updated the electrical with recessed cans and Noguchi fixtures (which pay homage to the home’s 1960s roots); and filled the home with new furniture and accessories that speak to the homeowner’s love of modern design.
Dado Interior Design
Location: Denver, CO, USA
Photographed by: JC Buck
Mid-Century Wohnzimmer mit Kaminumrandung aus Holz Ideen und Design
4