Mid-Century Wohnzimmer mit verputzter Kaminumrandung Ideen und Design
Suche verfeinern:
Budget
Sortieren nach:Heute beliebt
141 – 160 von 517 Fotos
1 von 3
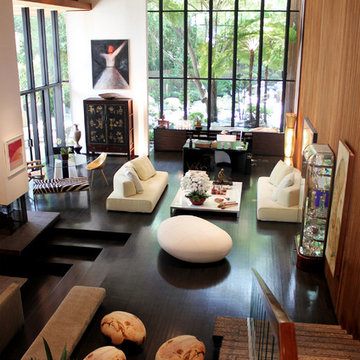
1973 Holmby Hills home designed by midcentury architect A. Quincy Jones. Interiors furnished by Linea president, Guy Cnop, using pieces from Ligne Roset, Baleri Italia, Driade, Serralunga and more. (Available at the Los Angeles showroom)
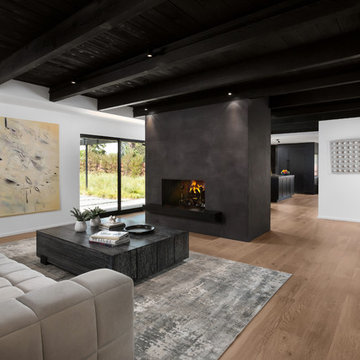
Den with plastered two-sided fireplace and kitchen beyond. Backyard with trellis at left / center. Photo by Clark Dugger
Großes, Fernseherloses, Offenes Mid-Century Wohnzimmer mit grauer Wandfarbe, hellem Holzboden, Tunnelkamin, verputzter Kaminumrandung und beigem Boden in Orange County
Großes, Fernseherloses, Offenes Mid-Century Wohnzimmer mit grauer Wandfarbe, hellem Holzboden, Tunnelkamin, verputzter Kaminumrandung und beigem Boden in Orange County
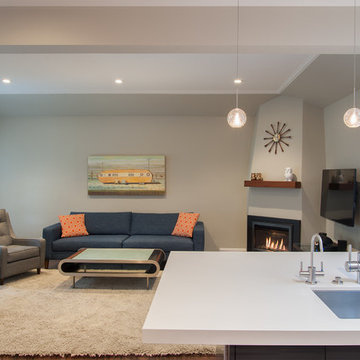
Arnona Oren
Kleines, Repräsentatives, Offenes Mid-Century Wohnzimmer mit grauer Wandfarbe, Eckkamin, verputzter Kaminumrandung und TV-Wand in San Francisco
Kleines, Repräsentatives, Offenes Mid-Century Wohnzimmer mit grauer Wandfarbe, Eckkamin, verputzter Kaminumrandung und TV-Wand in San Francisco
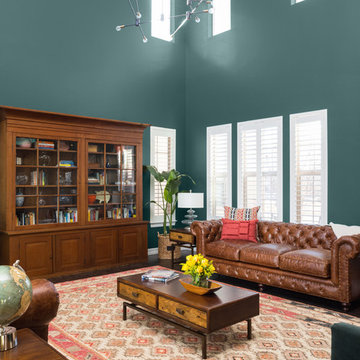
Großes, Repräsentatives, Fernseherloses, Offenes Mid-Century Wohnzimmer mit grüner Wandfarbe, dunklem Holzboden, Eckkamin, verputzter Kaminumrandung und braunem Boden in Denver
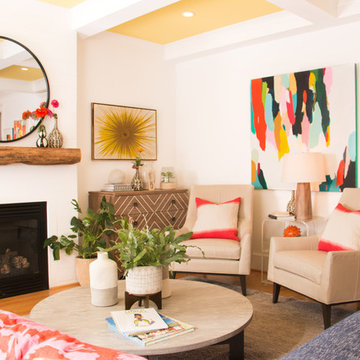
Mittelgroßes, Offenes Retro Wohnzimmer mit weißer Wandfarbe, hellem Holzboden, Kamin, verputzter Kaminumrandung, TV-Wand und braunem Boden in Charlotte
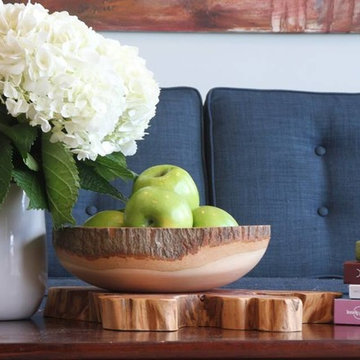
Mittelgroßes, Offenes Retro Wohnzimmer mit grauer Wandfarbe, hellem Holzboden, Hängekamin, verputzter Kaminumrandung, TV-Wand und braunem Boden in San Francisco
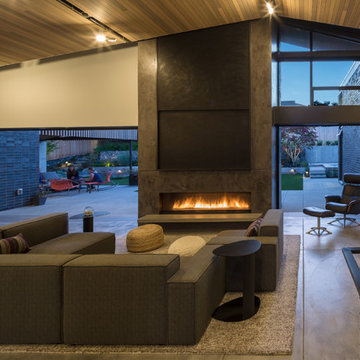
Vaulted living room with fireplace and tongue and groove cedar ceiling. Pocketing doors to rear yard. A motorized panel above the fireplace reveals the television.
Photos by Lara Swimmer
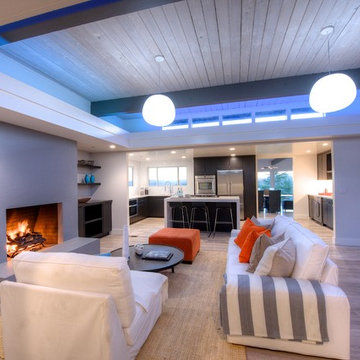
This 1963 one-story classic is the perfect blend of vintage and modern luxury. Prominently sited on a premium view lot in the highly sought-after Loch Lomond neighborhood of San Rafael. Southern exposure with wide open views that open out to a spectacular deck and level yard showing off the Bay, Mt. Tamalpais, and surrounding hills. Remodeled to perfection with a focus on maintaining the mid-century feeling and style with 21st Century amenities. 4 bedrooms, 3.5 baths, plus Office/Den/5th bedroom with glass French doors opening to family room and doors leading out to private rear patio. Over 1/3 acre level yard and 72" wide steel and glass pivot door opening into an all-glass formal entry. Spectacular open Kitchen/Family combination, custom kitchen cabinetry and large spacious island with counter seating and beautiful thick quartz countertop. Fisher and Paykel stainless appliances, custom built- gas fireplace in family room. Floor to ceiling windows create spectacular bay and mountain views and leads you out to the open and spacious deck area. Vein-cut limestone plank flooring throughout the main areas of the house. Wood floors in master bedroom and high end carpeting in the additional bedrooms. New roof, electric, plumbing, furnace, tank less water heaters, air-conditioning.
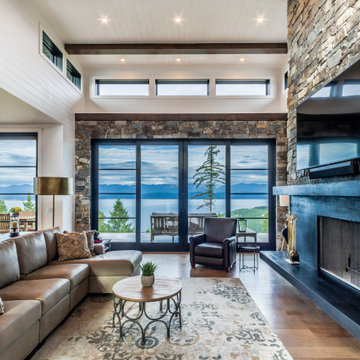
Indoor Stone and Outdoor Views.
Custom Plaster Hearth and Mantle
Großes, Offenes Retro Wohnzimmer mit TV-Wand, Kamin und verputzter Kaminumrandung in Sonstige
Großes, Offenes Retro Wohnzimmer mit TV-Wand, Kamin und verputzter Kaminumrandung in Sonstige
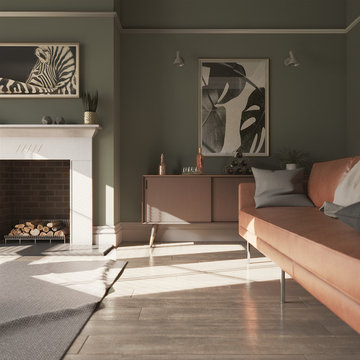
Mittelgroßes, Abgetrenntes Retro Wohnzimmer mit grüner Wandfarbe, braunem Holzboden, Kamin, verputzter Kaminumrandung, TV-Wand und braunem Boden in Sonstige
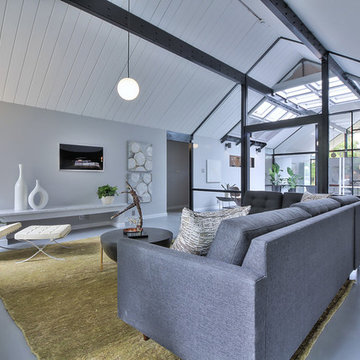
Großes, Repräsentatives, Offenes Retro Wohnzimmer mit grauer Wandfarbe, Betonboden, Kamin, verputzter Kaminumrandung, TV-Wand und grauem Boden in Sonstige
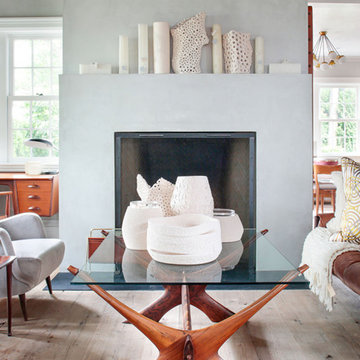
Mittelgroßes, Offenes Retro Wohnzimmer mit grauer Wandfarbe, hellem Holzboden, Kamin und verputzter Kaminumrandung in New York
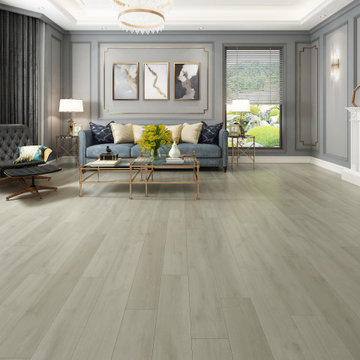
GAIA WHITE SERIES | SOLID POLYMER CORE (SPC)
Gaia White Series SPC represents wood’s natural beauty. With a wood grain embossing directly over the 20 mil with ceramic wear layer, Gaia Flooring White Series is industry leading for durability. The SPC stone based core with luxury sound and heat insulation underlayment, surpasses luxury standards for multilevel estates. Waterproof and guaranteed in all rooms in your home and all regular commercial.
* Ceramic Bead Finish UV Coating With Stain Resistance
The top layer is protected by a UV cured ceramic bead finish, true ceramic bead finish has the ability to prevent scratches more than most other mineral finishes.
* Wear Layer at 0.5mm 20mil Thickness
The top layer is a 20 mil wear layer that ensures longevity from wear and tear.
* Hight Definiton Decor Film
The decorative film has multi-layer depth in color to provide a similar realism to real wood.
* Solid Polymer Core Board
The core is made out of a proprietary composition of SPC and the composition is designed to provide luxury sound and heat ratings without compromising on the stability.
* IXPE Antimicrobial Underlayment
The underlayment is a high density antimicrobial virgin vinyl padding to provide warmth and luxury feel.
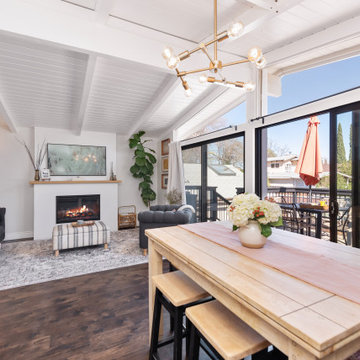
Kleines, Offenes Mid-Century Wohnzimmer mit weißer Wandfarbe, hellem Holzboden, Kamin, verputzter Kaminumrandung, freistehendem TV, beigem Boden und gewölbter Decke in Los Angeles
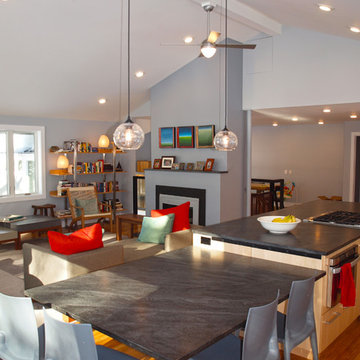
Douglas J. Sonsalla
Mittelgroßes, Fernseherloses, Offenes Mid-Century Wohnzimmer mit grauer Wandfarbe, hellem Holzboden, Kamin und verputzter Kaminumrandung in Boston
Mittelgroßes, Fernseherloses, Offenes Mid-Century Wohnzimmer mit grauer Wandfarbe, hellem Holzboden, Kamin und verputzter Kaminumrandung in Boston
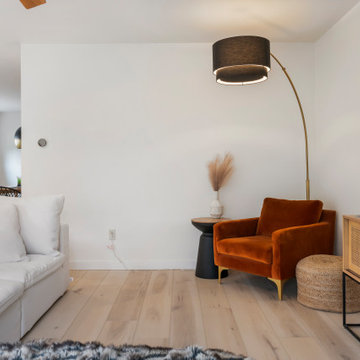
Clean and bright for a space where you can clear your mind and relax. Unique knots bring life and intrigue to this tranquil maple design. With the Modin Collection, we have raised the bar on luxury vinyl plank. The result is a new standard in resilient flooring. Modin offers true embossed in register texture, a low sheen level, a rigid SPC core, an industry-leading wear layer, and so much more.
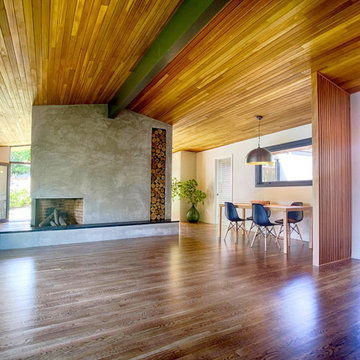
Modern one level complete re-design and remodel. Continuous wood vaulted ceilings, walls of windows, amazing indoor-outdoor connection .
Offenes, Mittelgroßes Mid-Century Wohnzimmer mit braunem Holzboden, verputzter Kaminumrandung und braunem Boden in Portland
Offenes, Mittelgroßes Mid-Century Wohnzimmer mit braunem Holzboden, verputzter Kaminumrandung und braunem Boden in Portland
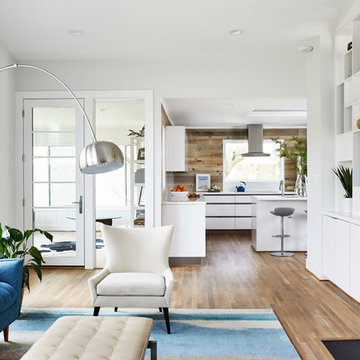
Mittelgroßes, Offenes Retro Wohnzimmer mit weißer Wandfarbe, hellem Holzboden, Kamin, braunem Boden und verputzter Kaminumrandung in Washington, D.C.
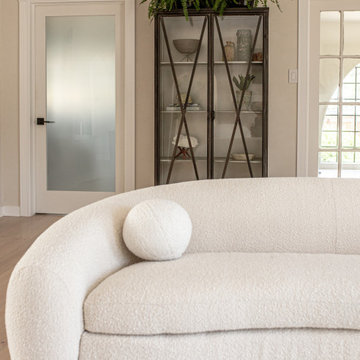
A dreamy space inspired by creamy natural tones and texture. We restored this home built in 1949 and brought back its mojo.
Mittelgroßes, Repräsentatives, Abgetrenntes Mid-Century Wohnzimmer mit beiger Wandfarbe, hellem Holzboden, Kamin, verputzter Kaminumrandung, TV-Wand und weißem Boden in San Luis Obispo
Mittelgroßes, Repräsentatives, Abgetrenntes Mid-Century Wohnzimmer mit beiger Wandfarbe, hellem Holzboden, Kamin, verputzter Kaminumrandung, TV-Wand und weißem Boden in San Luis Obispo
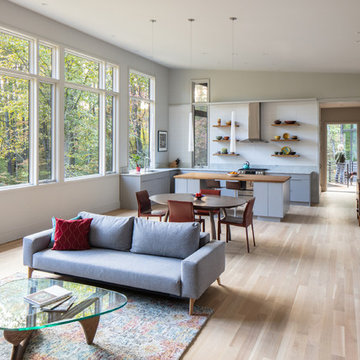
Photography by Keith Isaacs
Mittelgroßes, Fernseherloses, Offenes Retro Wohnzimmer mit weißer Wandfarbe, braunem Holzboden, Kamin, verputzter Kaminumrandung und braunem Boden in Sonstige
Mittelgroßes, Fernseherloses, Offenes Retro Wohnzimmer mit weißer Wandfarbe, braunem Holzboden, Kamin, verputzter Kaminumrandung und braunem Boden in Sonstige
Mid-Century Wohnzimmer mit verputzter Kaminumrandung Ideen und Design
8