Mid-Century Wohnzimmer mit verputzter Kaminumrandung Ideen und Design
Suche verfeinern:
Budget
Sortieren nach:Heute beliebt
161 – 180 von 515 Fotos
1 von 3
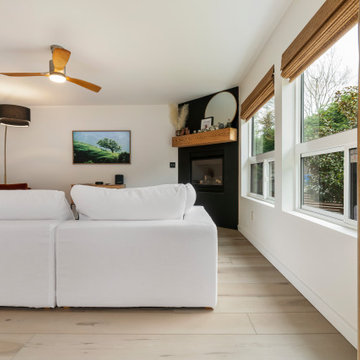
Clean and bright for a space where you can clear your mind and relax. Unique knots bring life and intrigue to this tranquil maple design. With the Modin Collection, we have raised the bar on luxury vinyl plank. The result is a new standard in resilient flooring. Modin offers true embossed in register texture, a low sheen level, a rigid SPC core, an industry-leading wear layer, and so much more.
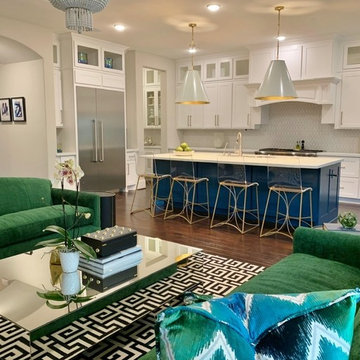
A cohesive and color forward great room is at once coordinated and comfortable. White sets a backdrop to the color to keep the space from feeling busy.
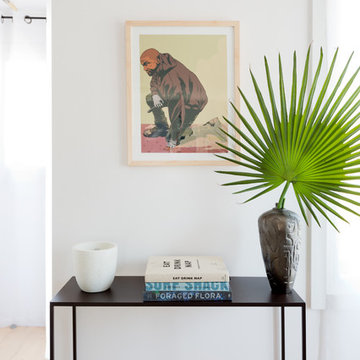
Mittelgroßes, Offenes Retro Wohnzimmer mit weißer Wandfarbe, hellem Holzboden, Kamin und verputzter Kaminumrandung in Los Angeles
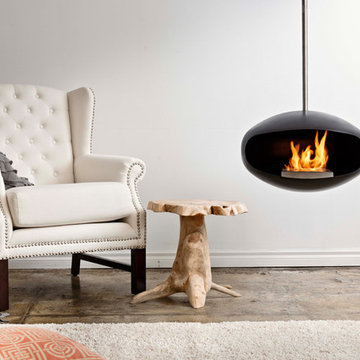
Cocoon Fireplaces
Mittelgroßes, Repräsentatives, Fernseherloses Mid-Century Wohnzimmer im Loft-Stil mit weißer Wandfarbe, Hängekamin, verputzter Kaminumrandung und braunem Boden in Miami
Mittelgroßes, Repräsentatives, Fernseherloses Mid-Century Wohnzimmer im Loft-Stil mit weißer Wandfarbe, Hängekamin, verputzter Kaminumrandung und braunem Boden in Miami
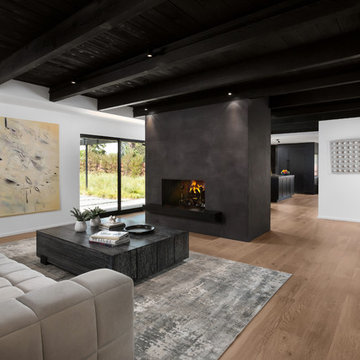
Den with plastered two-sided fireplace and kitchen beyond. Backyard with trellis at left / center. Photo by Clark Dugger
Großes, Fernseherloses, Offenes Mid-Century Wohnzimmer mit grauer Wandfarbe, hellem Holzboden, Tunnelkamin, verputzter Kaminumrandung und beigem Boden in Orange County
Großes, Fernseherloses, Offenes Mid-Century Wohnzimmer mit grauer Wandfarbe, hellem Holzboden, Tunnelkamin, verputzter Kaminumrandung und beigem Boden in Orange County
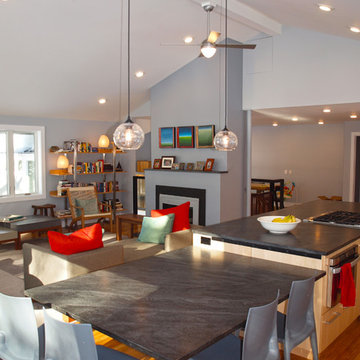
Douglas J. Sonsalla
Mittelgroßes, Fernseherloses, Offenes Mid-Century Wohnzimmer mit grauer Wandfarbe, hellem Holzboden, Kamin und verputzter Kaminumrandung in Boston
Mittelgroßes, Fernseherloses, Offenes Mid-Century Wohnzimmer mit grauer Wandfarbe, hellem Holzboden, Kamin und verputzter Kaminumrandung in Boston
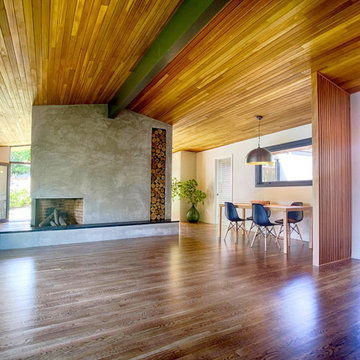
Modern one level complete re-design and remodel. Continuous wood vaulted ceilings, walls of windows, amazing indoor-outdoor connection .
Offenes, Mittelgroßes Mid-Century Wohnzimmer mit braunem Holzboden, verputzter Kaminumrandung und braunem Boden in Portland
Offenes, Mittelgroßes Mid-Century Wohnzimmer mit braunem Holzboden, verputzter Kaminumrandung und braunem Boden in Portland
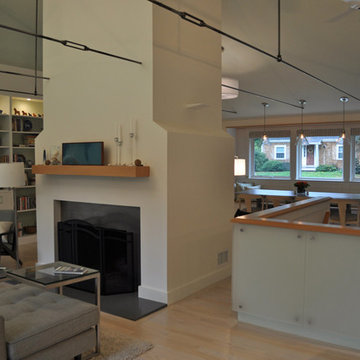
Constructed in two phases, this renovation, with a few small additions, touched nearly every room in this late ‘50’s ranch house. The owners raised their family within the original walls and love the house’s location, which is not far from town and also borders conservation land. But they didn’t love how chopped up the house was and the lack of exposure to natural daylight and views of the lush rear woods. Plus, they were ready to de-clutter for a more stream-lined look. As a result, KHS collaborated with them to create a quiet, clean design to support the lifestyle they aspire to in retirement.
To transform the original ranch house, KHS proposed several significant changes that would make way for a number of related improvements. Proposed changes included the removal of the attached enclosed breezeway (which had included a stair to the basement living space) and the two-car garage it partially wrapped, which had blocked vital eastern daylight from accessing the interior. Together the breezeway and garage had also contributed to a long, flush front façade. In its stead, KHS proposed a new two-car carport, attached storage shed, and exterior basement stair in a new location. The carport is bumped closer to the street to relieve the flush front facade and to allow access behind it to eastern daylight in a relocated rear kitchen. KHS also proposed a new, single, more prominent front entry, closer to the driveway to replace the former secondary entrance into the dark breezeway and a more formal main entrance that had been located much farther down the facade and curiously bordered the bedroom wing.
Inside, low ceilings and soffits in the primary family common areas were removed to create a cathedral ceiling (with rod ties) over a reconfigured semi-open living, dining, and kitchen space. A new gas fireplace serving the relocated dining area -- defined by a new built-in banquette in a new bay window -- was designed to back up on the existing wood-burning fireplace that continues to serve the living area. A shared full bath, serving two guest bedrooms on the main level, was reconfigured, and additional square footage was captured for a reconfigured master bathroom off the existing master bedroom. A new whole-house color palette, including new finishes and new cabinetry, complete the transformation. Today, the owners enjoy a fresh and airy re-imagining of their familiar ranch house.
Photos by Katie Hutchison
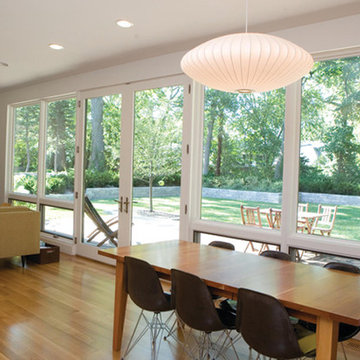
Großes, Offenes Mid-Century Wohnzimmer mit weißer Wandfarbe, hellem Holzboden, Kamin, verputzter Kaminumrandung und TV-Wand in Chicago
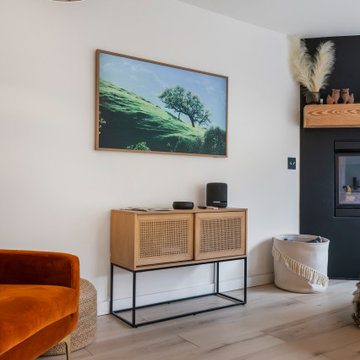
Clean and bright for a space where you can clear your mind and relax. Unique knots bring life and intrigue to this tranquil maple design. With the Modin Collection, we have raised the bar on luxury vinyl plank. The result is a new standard in resilient flooring. Modin offers true embossed in register texture, a low sheen level, a rigid SPC core, an industry-leading wear layer, and so much more.
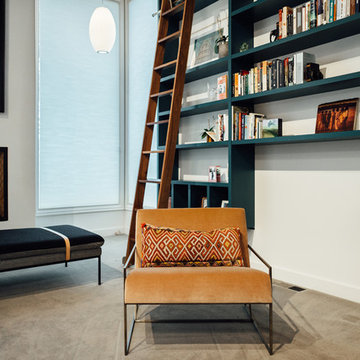
Photo: Kerri Fukui
Mittelgroße Mid-Century Bibliothek im Loft-Stil mit weißer Wandfarbe, Teppichboden, Kamin, verputzter Kaminumrandung und beigem Boden in Salt Lake City
Mittelgroße Mid-Century Bibliothek im Loft-Stil mit weißer Wandfarbe, Teppichboden, Kamin, verputzter Kaminumrandung und beigem Boden in Salt Lake City
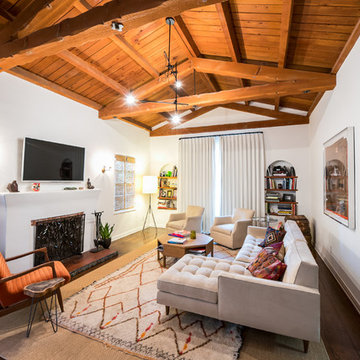
Mittelgroßes, Repräsentatives, Abgetrenntes Mid-Century Wohnzimmer mit weißer Wandfarbe, dunklem Holzboden, Kamin, verputzter Kaminumrandung, TV-Wand und braunem Boden in Los Angeles

Geräumiges, Offenes Mid-Century Wohnzimmer mit weißer Wandfarbe, Betonboden, Kamin, verputzter Kaminumrandung, grünem Boden und Holzdecke in San Francisco
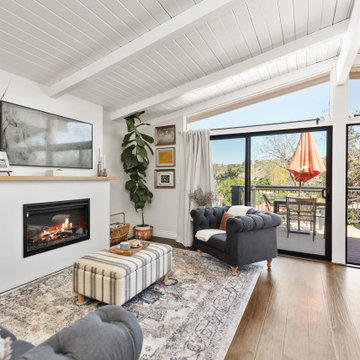
Kleines, Offenes Mid-Century Wohnzimmer mit weißer Wandfarbe, hellem Holzboden, Kamin, verputzter Kaminumrandung, freistehendem TV, beigem Boden und gewölbter Decke in Los Angeles
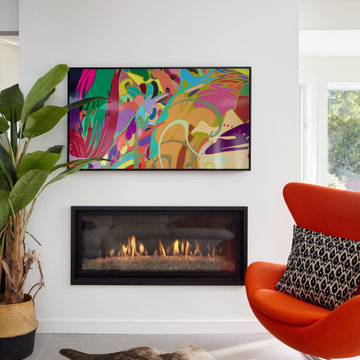
Großes, Fernseherloses, Offenes Retro Wohnzimmer mit weißer Wandfarbe, Porzellan-Bodenfliesen, Gaskamin, verputzter Kaminumrandung und grauem Boden in San Francisco
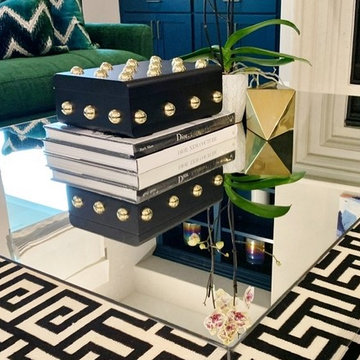
A cohesive and color forward great room is at once comfortable and exciting Symmetry is achieved by facing sofas and bookshelves to keep the room calm. MIdcentury and art deco live together quite comfortably in this room with a midcentury Sarineen round table and French chairs covered in a mid century Jonathan Adler fabric. Art deco mirrored coffee table and blue and emerald green serve to bring in the art deco side.
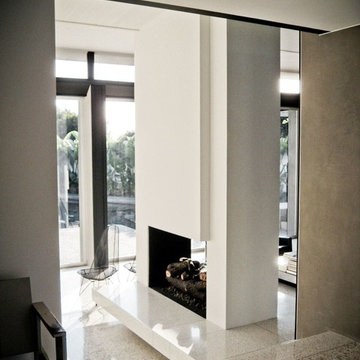
Mittelgroßes, Repräsentatives, Abgetrenntes Mid-Century Wohnzimmer mit weißer Wandfarbe, Tunnelkamin, verputzter Kaminumrandung, Betonboden und beigem Boden in Los Angeles
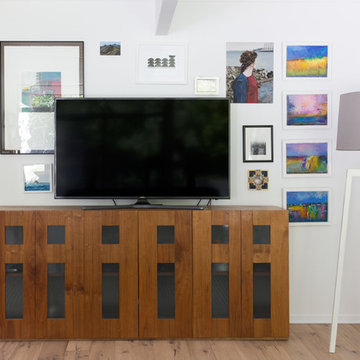
This gallery wall was the perfect place to display well loved, collected art while changing it up so the TV is no longer the only focal point.
Photo Credit: Meghan Caudill
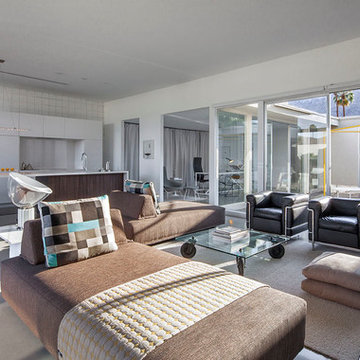
Art Gray Photography
Designer/Architect: Stanley Anderson, AIA
Mittelgroßes, Repräsentatives, Offenes Mid-Century Wohnzimmer mit weißer Wandfarbe, Betonboden, Kamin, verputzter Kaminumrandung und TV-Wand in Sonstige
Mittelgroßes, Repräsentatives, Offenes Mid-Century Wohnzimmer mit weißer Wandfarbe, Betonboden, Kamin, verputzter Kaminumrandung und TV-Wand in Sonstige
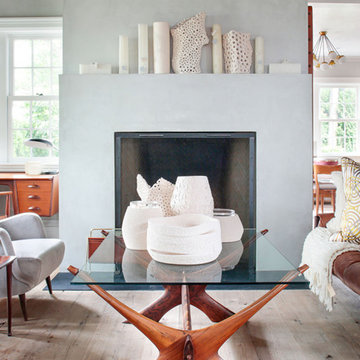
Mittelgroßes, Offenes Retro Wohnzimmer mit grauer Wandfarbe, hellem Holzboden, Kamin und verputzter Kaminumrandung in New York
Mid-Century Wohnzimmer mit verputzter Kaminumrandung Ideen und Design
9