Mittelgroße Ankleidezimmer mit Holzdecke Ideen und Design
Suche verfeinern:
Budget
Sortieren nach:Heute beliebt
1 – 20 von 125 Fotos
1 von 3
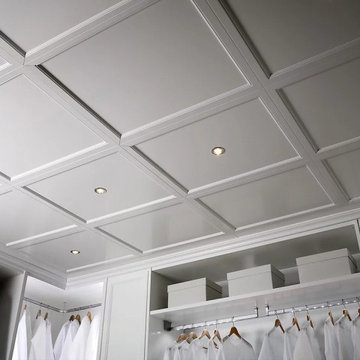
We work with the finest Italian closet manufacturers in the industry. Their combination of creativity and innovation gives way to logical and elegant closet systems that we customize to your needs.
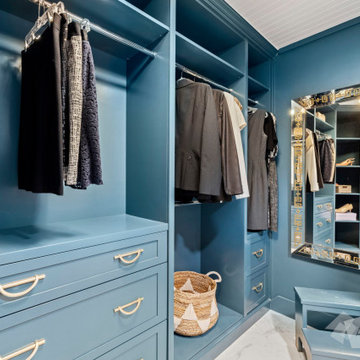
Step inside this jewel box closet and breathe in the calm. Beautiful organization, and dreamy, saturated color can make your morning better.
Custom cabinets painted with Benjamin Moore Stained Glass, and gold accent hardware combine to create an elevated experience when getting ready in the morning.
The space was originally one room with dated built ins that didn’t provide much space.
By building out a wall to divide the room and adding French doors to separate closet from dressing room, the owner was able to have a beautiful transition from public to private spaces, and a lovely area to prepare for the day.
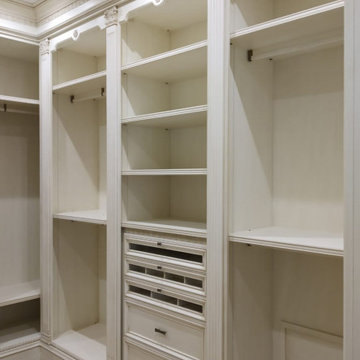
Интерьер Гардеробной выдержан в светлой гамме. Паркет на полу из выбеленного дуба еще больше подчеркивает легкость всего интерьера. Вся мебель а также карнизы и плинтус были выполнены на заказ на столярном производстве в Италии. Легкая патина на резьбе придаёт особый шарм всем изделиям.
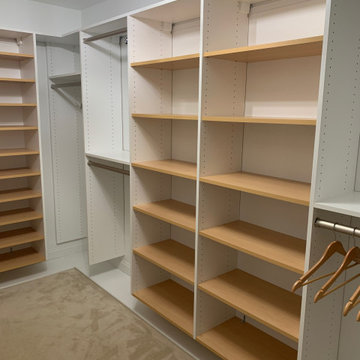
Two color Custom master closet.
Mittelgroßes Modernes Ankleidezimmer mit Ankleidebereich, weißen Schränken, Teppichboden, grauem Boden und Holzdecke in Washington, D.C.
Mittelgroßes Modernes Ankleidezimmer mit Ankleidebereich, weißen Schränken, Teppichboden, grauem Boden und Holzdecke in Washington, D.C.

A complete remodel of a this closet, changed the functionality of this space. Compete with dresser drawers, walnut counter top, cubbies, shoe storage, and space for hang ups.
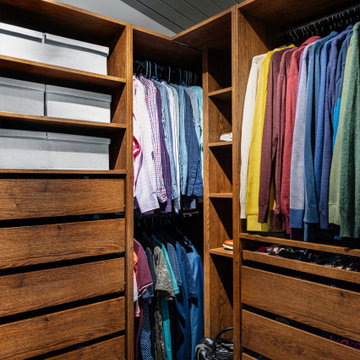
Photos by Tina Witherspoon.
Mittelgroßer Retro Begehbarer Kleiderschrank mit hellem Holzboden und Holzdecke in Seattle
Mittelgroßer Retro Begehbarer Kleiderschrank mit hellem Holzboden und Holzdecke in Seattle
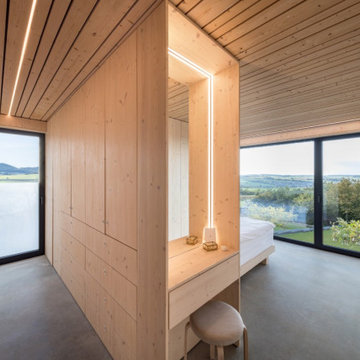
Mittelgroßer Moderner Begehbarer Kleiderschrank mit flächenbündigen Schrankfronten, hellen Holzschränken, Betonboden, grauem Boden und Holzdecke in Frankfurt am Main
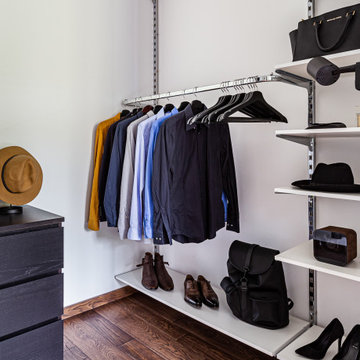
Гардеробная при спальне.
Дизайн проект: Семен Чечулин
Стиль: Наталья Орешкова
Mittelgroßes, Neutrales Industrial Ankleidezimmer mit Vinylboden, braunem Boden und Holzdecke in Sankt Petersburg
Mittelgroßes, Neutrales Industrial Ankleidezimmer mit Vinylboden, braunem Boden und Holzdecke in Sankt Petersburg
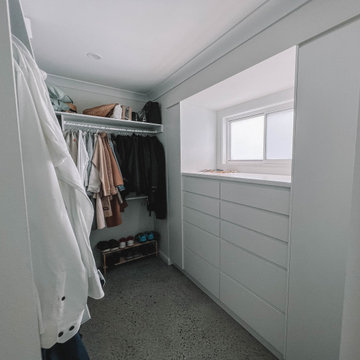
After the second fallout of the Delta Variant amidst the COVID-19 Pandemic in mid 2021, our team working from home, and our client in quarantine, SDA Architects conceived Japandi Home.
The initial brief for the renovation of this pool house was for its interior to have an "immediate sense of serenity" that roused the feeling of being peaceful. Influenced by loneliness and angst during quarantine, SDA Architects explored themes of escapism and empathy which led to a “Japandi” style concept design – the nexus between “Scandinavian functionality” and “Japanese rustic minimalism” to invoke feelings of “art, nature and simplicity.” This merging of styles forms the perfect amalgamation of both function and form, centred on clean lines, bright spaces and light colours.
Grounded by its emotional weight, poetic lyricism, and relaxed atmosphere; Japandi Home aesthetics focus on simplicity, natural elements, and comfort; minimalism that is both aesthetically pleasing yet highly functional.
Japandi Home places special emphasis on sustainability through use of raw furnishings and a rejection of the one-time-use culture we have embraced for numerous decades. A plethora of natural materials, muted colours, clean lines and minimal, yet-well-curated furnishings have been employed to showcase beautiful craftsmanship – quality handmade pieces over quantitative throwaway items.
A neutral colour palette compliments the soft and hard furnishings within, allowing the timeless pieces to breath and speak for themselves. These calming, tranquil and peaceful colours have been chosen so when accent colours are incorporated, they are done so in a meaningful yet subtle way. Japandi home isn’t sparse – it’s intentional.
The integrated storage throughout – from the kitchen, to dining buffet, linen cupboard, window seat, entertainment unit, bed ensemble and walk-in wardrobe are key to reducing clutter and maintaining the zen-like sense of calm created by these clean lines and open spaces.
The Scandinavian concept of “hygge” refers to the idea that ones home is your cosy sanctuary. Similarly, this ideology has been fused with the Japanese notion of “wabi-sabi”; the idea that there is beauty in imperfection. Hence, the marriage of these design styles is both founded on minimalism and comfort; easy-going yet sophisticated. Conversely, whilst Japanese styles can be considered “sleek” and Scandinavian, “rustic”, the richness of the Japanese neutral colour palette aids in preventing the stark, crisp palette of Scandinavian styles from feeling cold and clinical.
Japandi Home’s introspective essence can ultimately be considered quite timely for the pandemic and was the quintessential lockdown project our team needed.
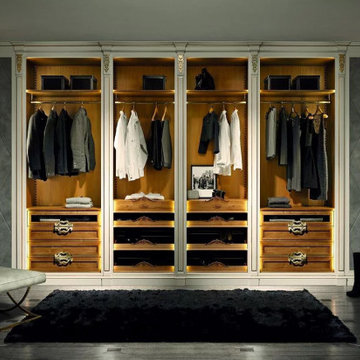
Producing classic luxury furniture, Prestige pays special attention to custom-made walk-in closets, creating elegant and stylish collections. Milano pairs the refinement of its white color with a light walnut, creating the perfect balance for this masterpiece.
Milano utilizes the available space in the best way possible. Its structure is made of drawers and functional shelves where you can place all your clothes.
Milano wisely combines curves and decorative ornaments made of carved wood together with squares and geometric shapes.
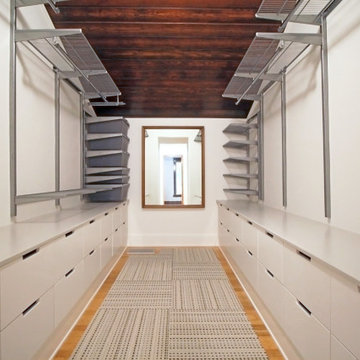
Christine Lefebvre Design provided space planning and design drawings for a complete overhaul of the owners’ walk-in closet. We strategically utilized available space to meet the owners’ storage requests with Elfa components, and designed customized built-in drawers. The wood ceiling treatment was added to match existing ceilings elsewhere in the home. A new lighting fixture was installed and its location moved, new baseboards installed, surfaces painted, and a vintage mirror added — the finishing touches on a newly usable closet.
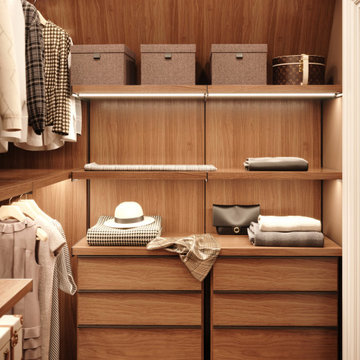
Hanging lights was implemented for creation an intimate atmosphere. There are also functional lighting as overhead spots on the bed head – they are necessary for illumination while reading a book at bedtime. And as a general lighting there was used the built-in rotary fixtures.
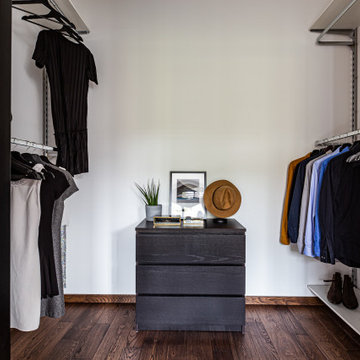
Гардеробная при спальне.
Дизайн проект: Семен Чечулин
Стиль: Наталья Орешкова
Mittelgroßes, Neutrales Industrial Ankleidezimmer mit Vinylboden, braunem Boden und Holzdecke in Sankt Petersburg
Mittelgroßes, Neutrales Industrial Ankleidezimmer mit Vinylboden, braunem Boden und Holzdecke in Sankt Petersburg
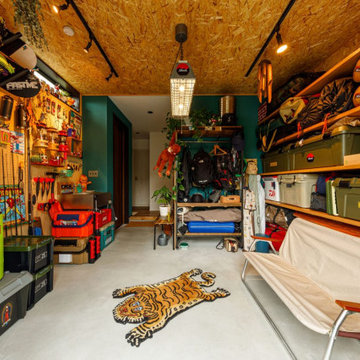
1階の玄関から土間続きのアウトドア用品スペース。キャンプ用品を中心に、趣味を楽しむためのグッズが、所狭しと並びます。右は、収納するもののサイズを採寸したうえで、高さや奥行きを決めた世界に一つの収納棚です。
Mittelgroßer, Neutraler Industrial Begehbarer Kleiderschrank mit offenen Schränken, hellbraunen Holzschränken, Betonboden, grauem Boden und Holzdecke in Tokio
Mittelgroßer, Neutraler Industrial Begehbarer Kleiderschrank mit offenen Schränken, hellbraunen Holzschränken, Betonboden, grauem Boden und Holzdecke in Tokio
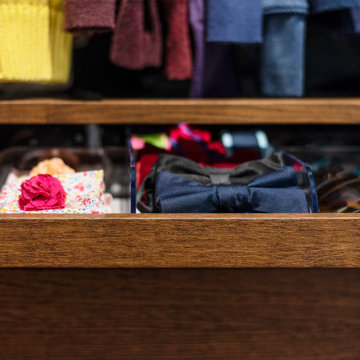
Photos by Tina Witherspoon.
Mittelgroßer Mid-Century Begehbarer Kleiderschrank mit hellbraunen Holzschränken, hellem Holzboden und Holzdecke in Seattle
Mittelgroßer Mid-Century Begehbarer Kleiderschrank mit hellbraunen Holzschränken, hellem Holzboden und Holzdecke in Seattle
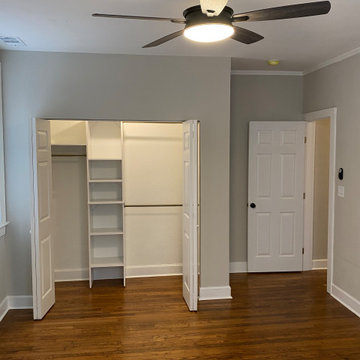
Mittelgroßes, Neutrales Nordisches Ankleidezimmer mit Einbauschrank, braunem Holzboden, braunem Boden und Holzdecke in Atlanta
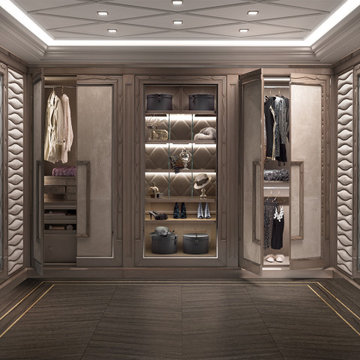
Gran Duca, walk-in closets designed to store clothes in full classic-contemporary style.
Mittelgroßer, Neutraler Moderner Begehbarer Kleiderschrank mit Kassettenfronten, beigen Schränken, hellem Holzboden, braunem Boden und Holzdecke in New York
Mittelgroßer, Neutraler Moderner Begehbarer Kleiderschrank mit Kassettenfronten, beigen Schränken, hellem Holzboden, braunem Boden und Holzdecke in New York
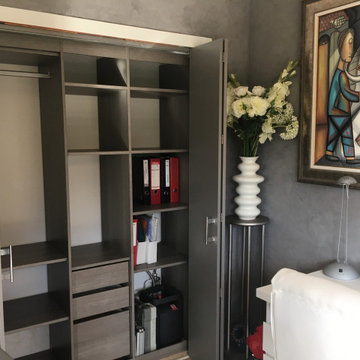
Création d'un placard de rangement avec 3 tiroirs.
Placards et " tiroirs achetés chez Castorama (moins de 300 eur)
Montagne par un bricoleur trouvé chez Allovoisin
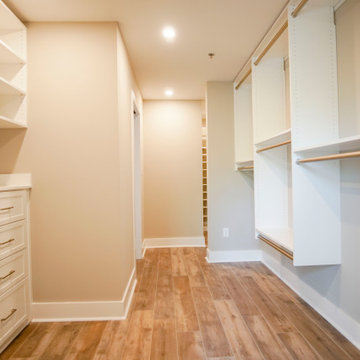
This is the start of the absolutely massive closet space that will be connected to the master bedroom, you could fit an entire bedroom into this closet!
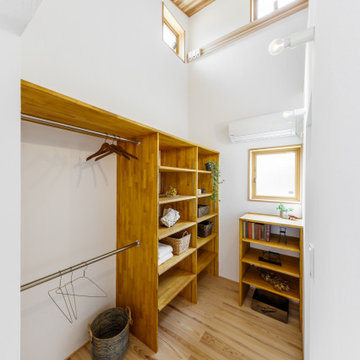
Mittelgroßes, Neutrales Modernes Ankleidezimmer mit Einbauschrank, offenen Schränken, braunen Schränken, braunem Holzboden, beigem Boden und Holzdecke in Sonstige
Mittelgroße Ankleidezimmer mit Holzdecke Ideen und Design
1