Mittelgroße Arbeitszimmer Ideen und Design
Suche verfeinern:
Budget
Sortieren nach:Heute beliebt
61 – 80 von 40.585 Fotos

Free ebook, Creating the Ideal Kitchen. DOWNLOAD NOW
Collaborations with builders on new construction is a favorite part of my job. I love seeing a house go up from the blueprints to the end of the build. It is always a journey filled with a thousand decisions, some creative on-the-spot thinking and yes, usually a few stressful moments. This Naperville project was a collaboration with a local builder and architect. The Kitchen Studio collaborated by completing the cabinetry design and final layout for the entire home.
Around the corner is the home office that is painted a custom color to match the cabinetry. The wall of cabinetry along the back of the room features a roll out printer cabinet, along with drawers and open shelving for books and display. We are pretty sure a lot of work must get done in here with all these handy features!
If you are building a new home, The Kitchen Studio can offer expert help to make the most of your new construction home. We provide the expertise needed to ensure that you are getting the most of your investment when it comes to cabinetry, design and storage solutions. Give us a call if you would like to find out more!
Designed by: Susan Klimala, CKBD
Builder: Hampton Homes
Photography by: Michael Alan Kaskel
For more information on kitchen and bath design ideas go to: www.kitchenstudio-ge.com

A former unused dining room, this cozy library is transformed into a functional space that features grand bookcases perfect for voracious book lovers, displays of treasured antiques and a gallery wall collection of personal artwork.
Shown in this photo: home library, library, mercury chandelier, area rug, slipper chairs, gray chairs, tufted ottoman, custom bookcases, nesting tables, wall art, accessories, antiques & finishing touches designed by LMOH Home. | Photography Joshua Caldwell.
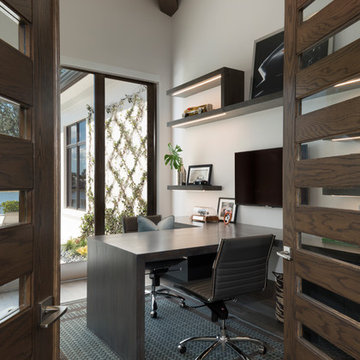
Mittelgroßes Modernes Arbeitszimmer ohne Kamin mit beiger Wandfarbe, dunklem Holzboden, Einbau-Schreibtisch und braunem Boden in Miami
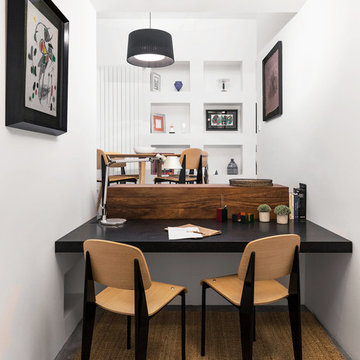
Proyecto: La Reina Obrera y Estudio Hús. Fotografías de Álvaro de la Fuente, La Reina Obrera y BAM.
Mittelgroßes Modernes Arbeitszimmer mit weißer Wandfarbe, Betonboden, Einbau-Schreibtisch und grauem Boden in Madrid
Mittelgroßes Modernes Arbeitszimmer mit weißer Wandfarbe, Betonboden, Einbau-Schreibtisch und grauem Boden in Madrid

Mittelgroßes Klassisches Lesezimmer ohne Kamin mit grauer Wandfarbe, braunem Holzboden und braunem Boden in New York
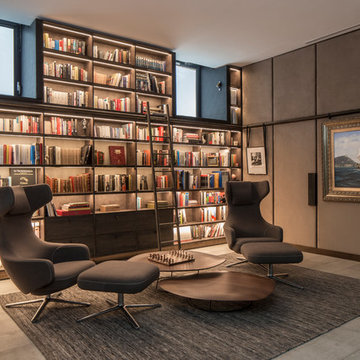
Photography by Richard Waite
Mittelgroßes Modernes Lesezimmer mit grauer Wandfarbe und grauem Boden in London
Mittelgroßes Modernes Lesezimmer mit grauer Wandfarbe und grauem Boden in London

Mittelgroßes Industrial Arbeitszimmer ohne Kamin mit Arbeitsplatz, grauer Wandfarbe, dunklem Holzboden, freistehendem Schreibtisch und braunem Boden in Sonstige
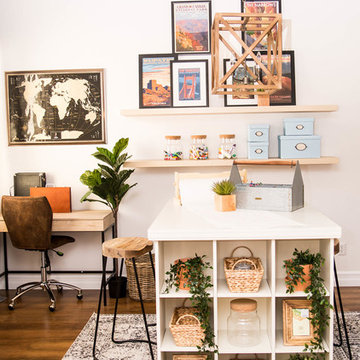
Craft Room
Mittelgroßes Klassisches Nähzimmer mit weißer Wandfarbe, hellem Holzboden, freistehendem Schreibtisch und braunem Boden in Phoenix
Mittelgroßes Klassisches Nähzimmer mit weißer Wandfarbe, hellem Holzboden, freistehendem Schreibtisch und braunem Boden in Phoenix
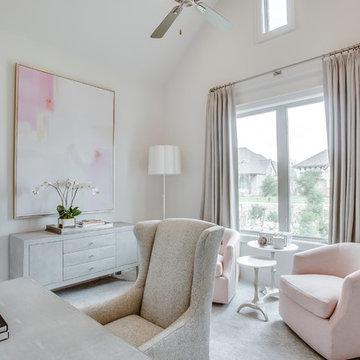
Mittelgroßes Klassisches Arbeitszimmer ohne Kamin mit Arbeitsplatz, weißer Wandfarbe, Teppichboden, freistehendem Schreibtisch und grauem Boden in Austin
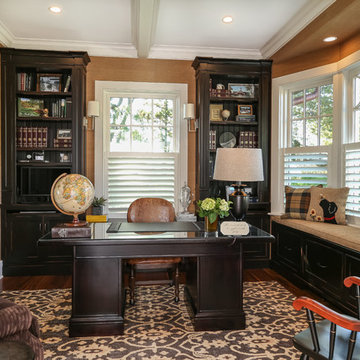
This home office enables the owner to work at home with lots of natural light through windows.
Mittelgroßes Klassisches Arbeitszimmer mit Arbeitsplatz, freistehendem Schreibtisch, braunem Boden, brauner Wandfarbe und dunklem Holzboden in Bridgeport
Mittelgroßes Klassisches Arbeitszimmer mit Arbeitsplatz, freistehendem Schreibtisch, braunem Boden, brauner Wandfarbe und dunklem Holzboden in Bridgeport

Mittelgroßes Klassisches Arbeitszimmer ohne Kamin mit Arbeitsplatz, weißer Wandfarbe, dunklem Holzboden, freistehendem Schreibtisch und braunem Boden in Dallas
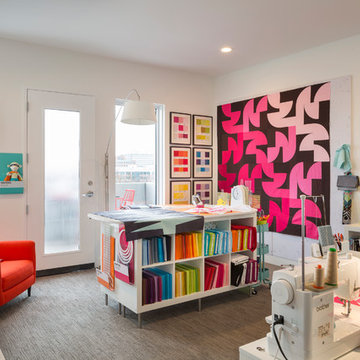
Bob Greenspan
Mittelgroßes Modernes Nähzimmer ohne Kamin mit weißer Wandfarbe, Teppichboden und grauem Boden in Kansas City
Mittelgroßes Modernes Nähzimmer ohne Kamin mit weißer Wandfarbe, Teppichboden und grauem Boden in Kansas City
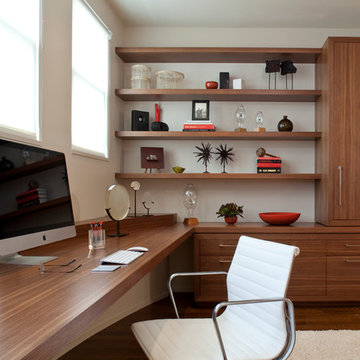
This modern home office features custom designed open shelves, closed storage and a really long work surface.
Work done in association with De Meza + Architecture.
Photo Credit - Shae Rocco

Mittelgroßes Klassisches Lesezimmer mit Kamin, Kaminumrandung aus Stein, freistehendem Schreibtisch, braunem Boden, weißer Wandfarbe und dunklem Holzboden in New York

ASID 2018 DESIGN OVATION SINGLE SPACE DEDICATED FUNCTION/ SECOND PLACE. The clients requested professional assistance transforming this small, jumbled room with lots of angles into an efficient home office and occasional guest bedroom for visiting family. Maintaining the existing stained wood moldings was requested and the final vision was to reflect their Nigerian heritage in a dramatic and tasteful fashion. Photo by Michael Hunter
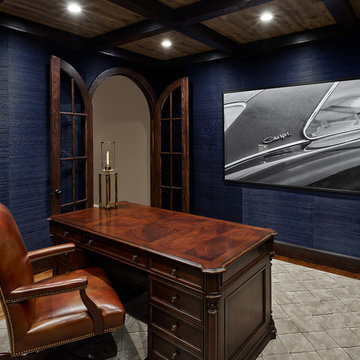
Mittelgroßes Klassisches Arbeitszimmer ohne Kamin mit blauer Wandfarbe, braunem Holzboden, freistehendem Schreibtisch, braunem Boden und Arbeitsplatz in Washington, D.C.

Her Office will primarily serve as a craft room for her and kids, so we did a cork floor that would be easy to clean and still comfortable to sit on. The fabrics are all indoor/outdoor and commercial grade for durability. We wanted to maintain a girly look so we added really feminine touches with the crystal chandelier, floral accessories to match the wallpaper and pink accents through out the room to really pop against the green.
Photography: Spacecrafting
Builder: John Kraemer & Sons
Countertop: Cambria- Queen Anne
Paint (walls): Benjamin Moore Fairmont Green
Paint (cabinets): Benjamin Moore Chantilly Lace
Paint (ceiling): Benjamin Moore Beautiful in my Eyes
Wallpaper: Designers Guild, Floreale Natural
Chandelier: Creative Lighting
Hardware: Nob Hill
Furniture: Contact Designer- Laura Engen Interior Design
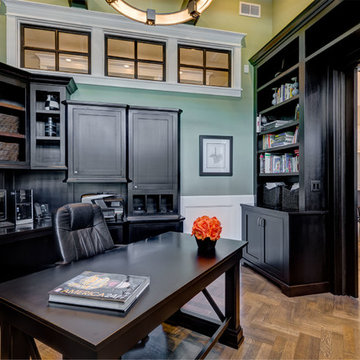
Mittelgroßes Uriges Arbeitszimmer ohne Kamin mit Arbeitsplatz, grüner Wandfarbe, braunem Holzboden, freistehendem Schreibtisch und braunem Boden in Chicago
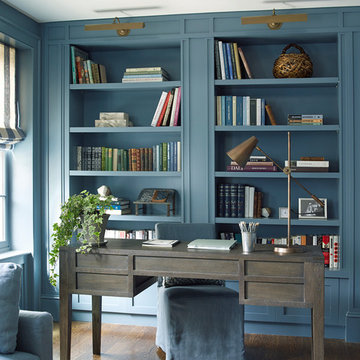
Full-scale interior design, architectural consultation, kitchen design, bath design, furnishings selection and project management for a historic townhouse located in the historical Brooklyn Heights neighborhood. Project featured in Architectural Digest (AD).
Read the full article here:
https://www.architecturaldigest.com/story/historic-brooklyn-townhouse-where-subtlety-is-everything
Photo by: Tria Giovan
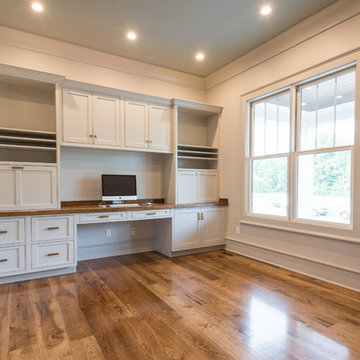
Mittelgroßes Landhausstil Arbeitszimmer mit Arbeitsplatz, weißer Wandfarbe, braunem Holzboden, Einbau-Schreibtisch und braunem Boden in Atlanta
Mittelgroße Arbeitszimmer Ideen und Design
4