Mittelgroße Türkise Arbeitszimmer Ideen und Design
Suche verfeinern:
Budget
Sortieren nach:Heute beliebt
1 – 20 von 567 Fotos
1 von 3
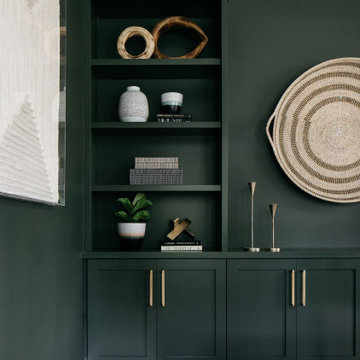
Ever rushed around looking for the perfect backdrop for a Zoom call? We’ve all been there.
Create an ideal work-from-home office that’s both functional and beautiful by adding built-in bookshelves, storage, and your favorite decor. ?
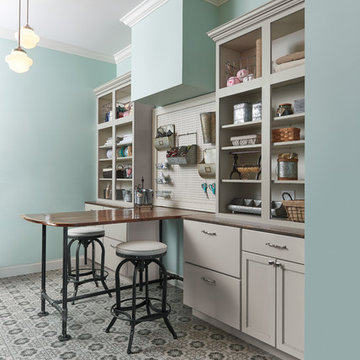
Designer Becky Graves
Table by Key Pieces
Build by Key Construction
Kemper Cabinets
Mittelgroßes Klassisches Nähzimmer mit Keramikboden, blauer Wandfarbe und Einbau-Schreibtisch in Kolumbus
Mittelgroßes Klassisches Nähzimmer mit Keramikboden, blauer Wandfarbe und Einbau-Schreibtisch in Kolumbus
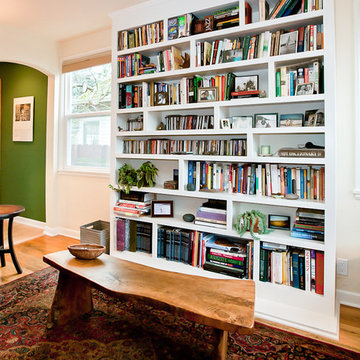
Mittelgroßes Arbeitszimmer mit Arbeitsplatz, hellem Holzboden und beiger Wandfarbe in Seattle
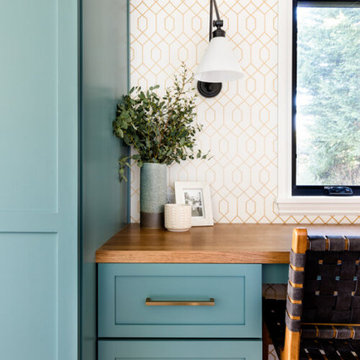
Set in the charming neighborhood of Wedgwood, this Cape Cod-style home needed a major update to satisfy our client's lifestyle needs. The living room, dining room, and kitchen were all separated, making it hard for our clients to carry out day-to-day life with small kids or adequately entertain. Our client also loved to cook for her family, so having a large open concept kitchen where she could cook, keep tabs on the kids, and entertain simultaneously was very important. To accommodate those needs, we bumped out the back and side of the house and eliminated all the walls in the home's communal areas. Adding on to the back of the house also created space in the basement where they could add a separate entrance and mudroom.
We wanted to make sure to blend the character of this home with the client's love for color, modern flare, and updated finishes. So we decided to keep the original fireplace and give it a fresh look with tile, add new hardwood in a lighter stain to match the existing and bring in pops of color through the kitchen cabinets and furnishings. New windows, siding, and a fresh coat of paint were added to give this home the curbside appeal it deserved.
In the second phase of this remodel, we transformed the basement bathroom and storage room into a primary suite. With the addition of baby number three, our clients wanted to create a retreat they could call their own. Bringing in soft, muted tones made their bedroom feel calm and collected, a relaxing place to land after a busy day. With our client’s love of patterned tile, we decided to go a little bolder in the bathroom with the flooring and vanity wall. Adding the marble in the shower and on the countertop helped balance the bold tile choices and keep both spaces feeling cohesive.
---
Project designed by interior design studio Kimberlee Marie Interiors. They serve the Seattle metro area including Seattle, Bellevue, Kirkland, Medina, Clyde Hill, and Hunts Point.
For more about Kimberlee Marie Interiors, see here: https://www.kimberleemarie.com/
To learn more about this project, see here
https://www.kimberleemarie.com/wedgwoodremodel
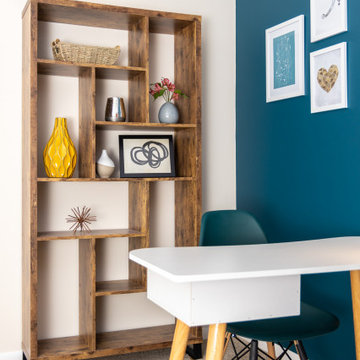
This blank-slate ranch house gets a lively, era-appropriate update for short term rental. Retro-inspired reproductions create a modern, livable, pet-friendly space.

Fiona Arnott Walker
Mittelgroßes Stilmix Arbeitszimmer mit blauer Wandfarbe, braunem Boden, Arbeitsplatz, dunklem Holzboden, Kamin und freistehendem Schreibtisch in London
Mittelgroßes Stilmix Arbeitszimmer mit blauer Wandfarbe, braunem Boden, Arbeitsplatz, dunklem Holzboden, Kamin und freistehendem Schreibtisch in London

Home office was designed to feature the client's global art and textile collection. The custom built-ins were designed by Chloe Joelle Beautiful Living.
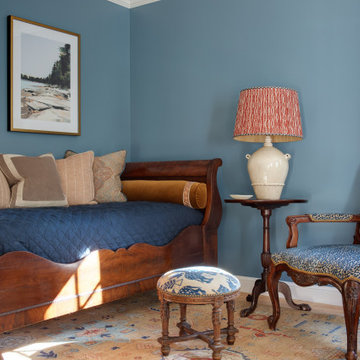
Mittelgroßes Klassisches Arbeitszimmer mit Arbeitsplatz und freistehendem Schreibtisch in Boston
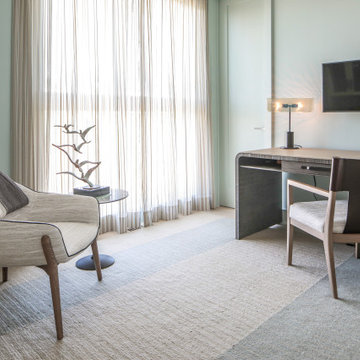
Incorporating a unique blue-chip art collection, this modern Hamptons home was meticulously designed to complement the owners' cherished art collections. The thoughtful design seamlessly integrates tailored storage and entertainment solutions, all while upholding a crisp and sophisticated aesthetic.
This study exudes timeless sophistication with its soft mint palette and features elegant furniture pieces that elevate the space. Abundant cabinets ensure ample storage, combining practicality with refined aesthetics.
---Project completed by New York interior design firm Betty Wasserman Art & Interiors, which serves New York City, as well as across the tri-state area and in The Hamptons.
For more about Betty Wasserman, see here: https://www.bettywasserman.com/
To learn more about this project, see here: https://www.bettywasserman.com/spaces/westhampton-art-centered-oceanfront-home/
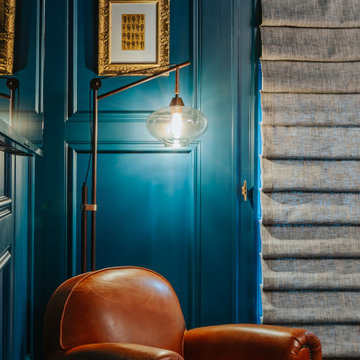
A unique home office for him, with a deep blue color palette and brass accents, subway tile accents, and custom built in cabinetry.
Mittelgroßes Stilmix Arbeitszimmer mit Arbeitsplatz, blauer Wandfarbe, braunem Holzboden, freistehendem Schreibtisch und braunem Boden in Portland
Mittelgroßes Stilmix Arbeitszimmer mit Arbeitsplatz, blauer Wandfarbe, braunem Holzboden, freistehendem Schreibtisch und braunem Boden in Portland
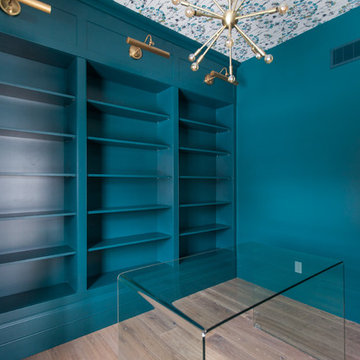
First Look Canada
Mittelgroßes Modernes Arbeitszimmer ohne Kamin mit braunem Holzboden, blauer Wandfarbe, freistehendem Schreibtisch und braunem Boden in Toronto
Mittelgroßes Modernes Arbeitszimmer ohne Kamin mit braunem Holzboden, blauer Wandfarbe, freistehendem Schreibtisch und braunem Boden in Toronto
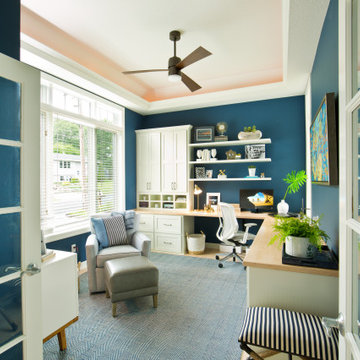
Home office with white cabinetry and navy blue walls.
Mittelgroßes Klassisches Arbeitszimmer in Minneapolis
Mittelgroßes Klassisches Arbeitszimmer in Minneapolis
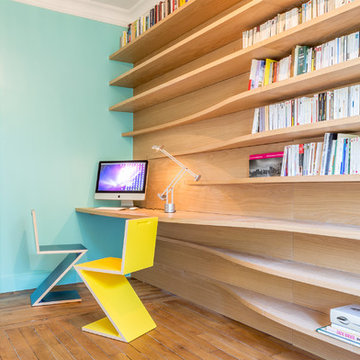
Le bureau offre quant à lui une belle mise en valeur du bois soulignée par une couleur affirmée. cette paroi monochrome en MDF + placage chêne intègre des étagères ondulées qui régulent la profondeur pour servir soit de plan de travail, soit de simple support.

[Our Clients]
We were so excited to help these new homeowners re-envision their split-level diamond in the rough. There was so much potential in those walls, and we couldn’t wait to delve in and start transforming spaces. Our primary goal was to re-imagine the main level of the home and create an open flow between the space. So, we started by converting the existing single car garage into their living room (complete with a new fireplace) and opening up the kitchen to the rest of the level.
[Kitchen]
The original kitchen had been on the small side and cut-off from the rest of the home, but after we removed the coat closet, this kitchen opened up beautifully. Our plan was to create an open and light filled kitchen with a design that translated well to the other spaces in this home, and a layout that offered plenty of space for multiple cooks. We utilized clean white cabinets around the perimeter of the kitchen and popped the island with a spunky shade of blue. To add a real element of fun, we jazzed it up with the colorful escher tile at the backsplash and brought in accents of brass in the hardware and light fixtures to tie it all together. Through out this home we brought in warm wood accents and the kitchen was no exception, with its custom floating shelves and graceful waterfall butcher block counter at the island.
[Dining Room]
The dining room had once been the home’s living room, but we had other plans in mind. With its dramatic vaulted ceiling and new custom steel railing, this room was just screaming for a dramatic light fixture and a large table to welcome one-and-all.
[Living Room]
We converted the original garage into a lovely little living room with a cozy fireplace. There is plenty of new storage in this space (that ties in with the kitchen finishes), but the real gem is the reading nook with two of the most comfortable armchairs you’ve ever sat in.
[Master Suite]
This home didn’t originally have a master suite, so we decided to convert one of the bedrooms and create a charming suite that you’d never want to leave. The master bathroom aesthetic quickly became all about the textures. With a sultry black hex on the floor and a dimensional geometric tile on the walls we set the stage for a calm space. The warm walnut vanity and touches of brass cozy up the space and relate with the feel of the rest of the home. We continued the warm wood touches into the master bedroom, but went for a rich accent wall that elevated the sophistication level and sets this space apart.
[Hall Bathroom]
The floor tile in this bathroom still makes our hearts skip a beat. We designed the rest of the space to be a clean and bright white, and really let the lovely blue of the floor tile pop. The walnut vanity cabinet (complete with hairpin legs) adds a lovely level of warmth to this bathroom, and the black and brass accents add the sophisticated touch we were looking for.
[Office]
We loved the original built-ins in this space, and knew they needed to always be a part of this house, but these 60-year-old beauties definitely needed a little help. We cleaned up the cabinets and brass hardware, switched out the formica counter for a new quartz top, and painted wall a cheery accent color to liven it up a bit. And voila! We have an office that is the envy of the neighborhood.
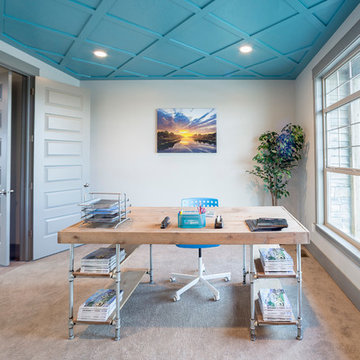
Mittelgroßes Klassisches Arbeitszimmer ohne Kamin mit Arbeitsplatz, blauer Wandfarbe, Teppichboden, freistehendem Schreibtisch und beigem Boden in Salt Lake City
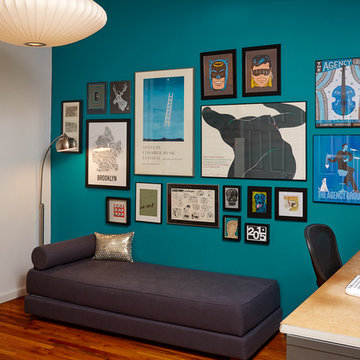
A bold color choice in the office and a gallery style picture wall are grounded by a clean and simple new shelving system and contemporary furniture. | Interior Design by Laurie Blumenfeld-Russo | Tim Williams Photography
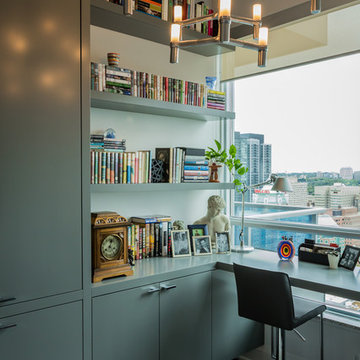
justice darragh as seen in apartment therapy
Mittelgroßes Modernes Arbeitszimmer mit Einbau-Schreibtisch, Arbeitsplatz, weißer Wandfarbe und dunklem Holzboden in Toronto
Mittelgroßes Modernes Arbeitszimmer mit Einbau-Schreibtisch, Arbeitsplatz, weißer Wandfarbe und dunklem Holzboden in Toronto
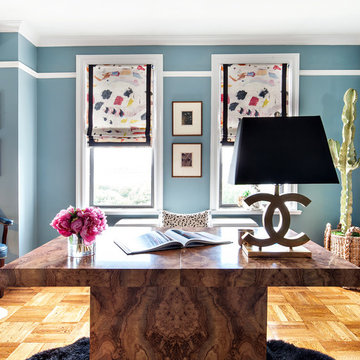
http://www.reganwood.com/index
Mittelgroßes Eklektisches Arbeitszimmer ohne Kamin mit Arbeitsplatz, blauer Wandfarbe, braunem Holzboden, freistehendem Schreibtisch und braunem Boden in New York
Mittelgroßes Eklektisches Arbeitszimmer ohne Kamin mit Arbeitsplatz, blauer Wandfarbe, braunem Holzboden, freistehendem Schreibtisch und braunem Boden in New York
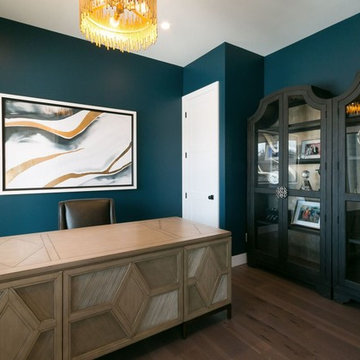
Mittelgroßes Klassisches Arbeitszimmer ohne Kamin mit blauer Wandfarbe, dunklem Holzboden und freistehendem Schreibtisch in Cedar Rapids
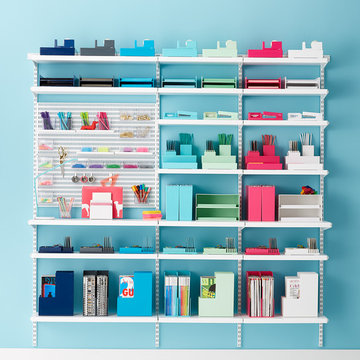
Work in color with our fabulous Poppin Desktop Collections. Perfectly suited for your home office - it comes in almost every color and looks beautiful no matter how it's stacked, prioritized or organized.
Mittelgroße Türkise Arbeitszimmer Ideen und Design
1