Mittelgroße Arbeitszimmer mit Holzdielenwänden Ideen und Design
Suche verfeinern:
Budget
Sortieren nach:Heute beliebt
41 – 60 von 142 Fotos
1 von 3
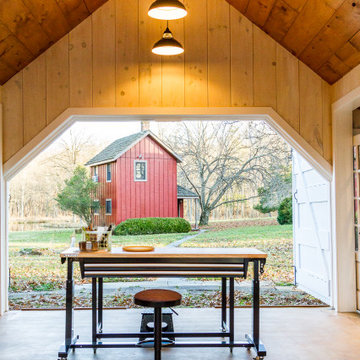
An old outdated barn transformed into a Pottery Barn-inspired space, blending vintage charm with modern elegance.
Mittelgroßes Landhaus Arbeitszimmer ohne Kamin mit Studio, weißer Wandfarbe, Betonboden, freistehendem Schreibtisch, freigelegten Dachbalken und Holzdielenwänden in Philadelphia
Mittelgroßes Landhaus Arbeitszimmer ohne Kamin mit Studio, weißer Wandfarbe, Betonboden, freistehendem Schreibtisch, freigelegten Dachbalken und Holzdielenwänden in Philadelphia
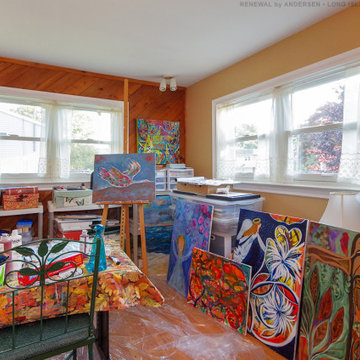
Bright and fun artist's studio with new white double hung windows we installed. This lovely space with wood accent wall and creative atmosphere looks great with these new white replacement windows we installed. Get started replacing your windows with Renewal by Andersen of Long Island, serving Suffolk, Nassau, Queens and Brooklyn.
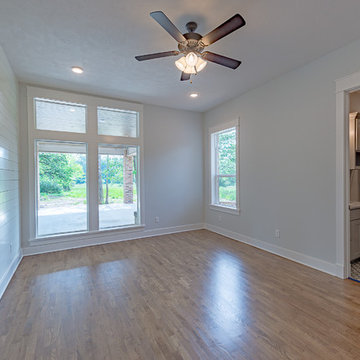
Sewing room with a bathroom. Love the shiplap wall..
Mittelgroßes Landhausstil Nähzimmer mit grauer Wandfarbe, dunklem Holzboden, braunem Boden und Holzdielenwänden in Sonstige
Mittelgroßes Landhausstil Nähzimmer mit grauer Wandfarbe, dunklem Holzboden, braunem Boden und Holzdielenwänden in Sonstige
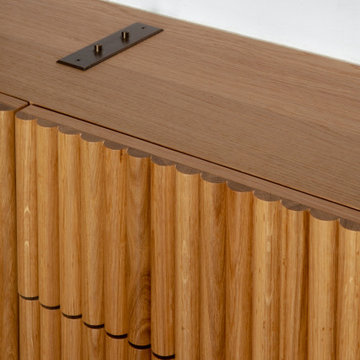
Mittelgroßes Modernes Arbeitszimmer mit Arbeitsplatz, weißer Wandfarbe, hellem Holzboden, freistehendem Schreibtisch und Holzdielenwänden in Paris

【アトリエ2 ― 愛猫用の小さな窓】トンネル2に繋がる愛猫用の小さな窓。トンネル2は猫の隠れ家にもなっており、自由に行き来ができます。写真:西川公朗
Mittelgroßes Modernes Arbeitszimmer mit Studio, weißer Wandfarbe, Einbau-Schreibtisch, beigem Boden, Holzdecke und Holzdielenwänden in Tokio
Mittelgroßes Modernes Arbeitszimmer mit Studio, weißer Wandfarbe, Einbau-Schreibtisch, beigem Boden, Holzdecke und Holzdielenwänden in Tokio
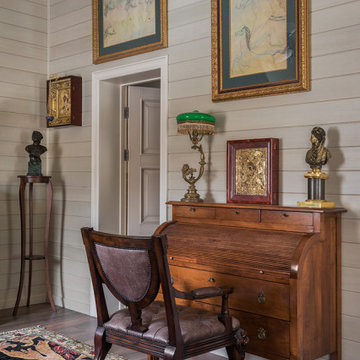
Зона кабинета является частью спальни, общая площадь которой 30 м2.
Спальня находится на мансардном этаже дома.
Mittelgroßes Klassisches Lesezimmer mit beiger Wandfarbe, Porzellan-Bodenfliesen, braunem Boden, Holzdielendecke und Holzdielenwänden in Moskau
Mittelgroßes Klassisches Lesezimmer mit beiger Wandfarbe, Porzellan-Bodenfliesen, braunem Boden, Holzdielendecke und Holzdielenwänden in Moskau
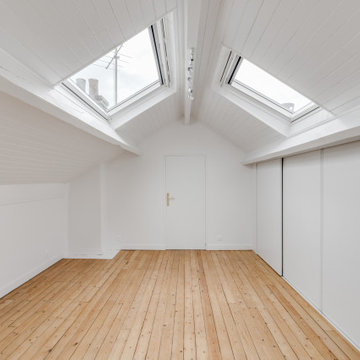
Mittelgroßes Klassisches Arbeitszimmer ohne Kamin mit weißer Wandfarbe, hellem Holzboden, freistehendem Schreibtisch, beigem Boden, Holzdielendecke und Holzdielenwänden in Paris
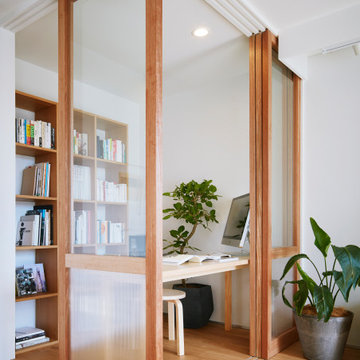
築18年のマンション住戸を改修し、寝室と廊下の間に10枚の連続引戸を挿入した。引戸は周辺環境との繋がり方の調整弁となり、廊下まで自然採光したり、子供の成長や気分に応じた使い方ができる。また、リビングにはガラス引戸で在宅ワークスペースを設置し、家族の様子を見守りながら引戸の開閉で音の繋がり方を調節できる。限られた空間でも、そこで過ごす人々が様々な距離感を選択できる、繋がりつつ離れられる家である。(写真撮影:Forward Stroke Inc.)

【アトリエ1】アトリエ1の奥にはアトリエ2に繋がるトンネル(バスルーム)があります。使っていない時はカーテンを開けてガラス越しにアトリエ2が見通せます。写真:西川公朗
Mittelgroßes Modernes Arbeitszimmer mit Studio, weißer Wandfarbe, Linoleum, grauem Boden, Holzdielendecke und Holzdielenwänden in Tokio
Mittelgroßes Modernes Arbeitszimmer mit Studio, weißer Wandfarbe, Linoleum, grauem Boden, Holzdielendecke und Holzdielenwänden in Tokio
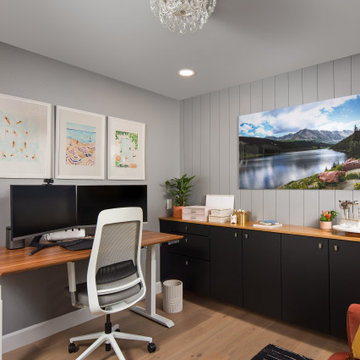
Our mission was to completely update and transform their huge house into a cozy, welcoming and warm home of their own.
“When we moved in, it was such a novelty to live in a proper house. But it still felt like the in-law’s home,” our clients told us. “Our dream was to make it feel like our home.”
Our transformation skills were put to the test when we created the host-worthy kitchen space (complete with a barista bar!) that would double as the heart of their home and a place to make memories with their friends and family.
We upgraded and updated their dark and uninviting family room with fresh furnishings, flooring and lighting and turned those beautiful exposed beams into a feature point of the space.
The end result was a flow of modern, welcoming and authentic spaces that finally felt like home. And, yep … the invite was officially sent out!
Our clients had an eclectic style rich in history, culture and a lifetime of adventures. We wanted to highlight these stories in their home and give their memorabilia places to be seen and appreciated.
The at-home office was crafted to blend subtle elegance with a calming, casual atmosphere that would make it easy for our clients to enjoy spending time in the space (without it feeling like they were working!)
We carefully selected a pop of color as the feature wall in the primary suite and installed a gorgeous shiplap ledge wall for our clients to display their meaningful art and memorabilia.
Then, we carried the theme all the way into the ensuite to create a retreat that felt complete.
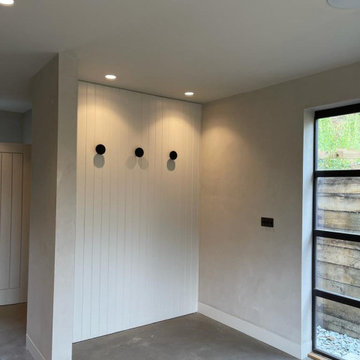
Mittelgroßes Modernes Arbeitszimmer mit Studio, Betonboden, grauem Boden und Holzdielenwänden in Kent
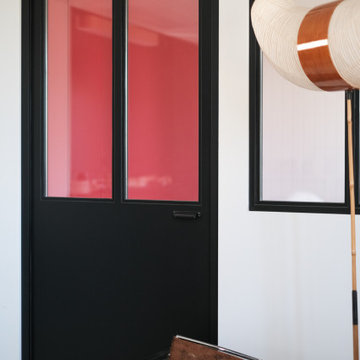
Le bureau, situé en arrière plan de la pièce de vie en est séparé par une verrière en bois dessinée sur mesure dans un esprit industriel. Un des pan de mur de mur est peint dans une nuance Coquelicot de Ressource pour apporter du dynamisme à cet espace studieux.
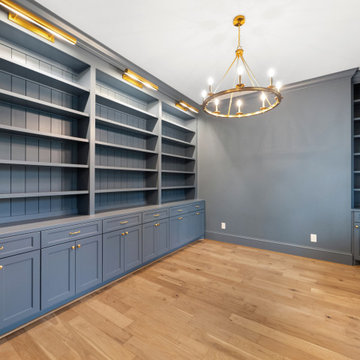
Mittelgroßes Klassisches Lesezimmer mit blauer Wandfarbe, hellem Holzboden, beigem Boden und Holzdielenwänden in Houston
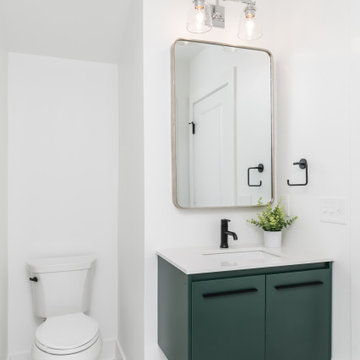
Our homeowners need a flex space and an existing cinder block garage was the perfect place. The garage was waterproofed and finished and now is fully functional as an open office space with a wet bar and a full bathroom. It is bright, airy and as private as you need it to be to conduct business on a day to day basis.
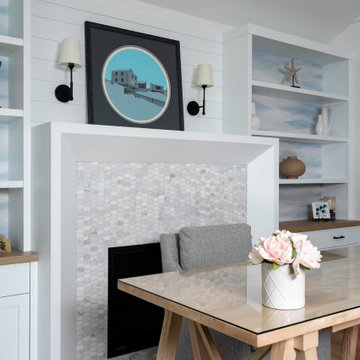
Mittelgroßes Klassisches Arbeitszimmer mit weißer Wandfarbe, hellem Holzboden, Kamin, gefliester Kaminumrandung, freistehendem Schreibtisch, beigem Boden, gewölbter Decke und Holzdielenwänden in Vancouver
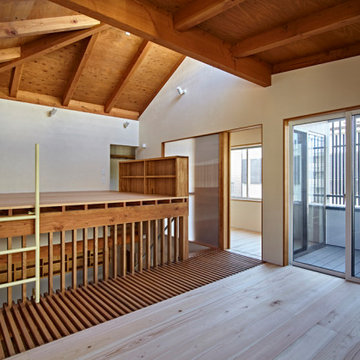
Mittelgroßes Modernes Lesezimmer ohne Kamin mit weißer Wandfarbe, braunem Holzboden, beigem Boden, freigelegten Dachbalken und Holzdielenwänden in Sonstige

This custom farmhouse homework room is the perfect spot for kids right off of the kitchen. It was created with custom Plain & Fancy inset cabinetry in white. Space for 2 to sit and plenty of storage space for papers and office supplies.
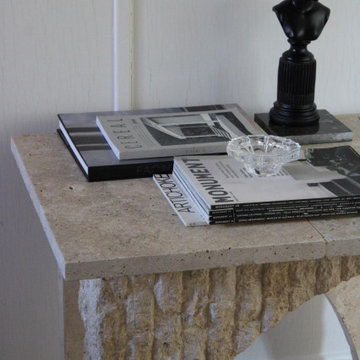
Entry hall table, travertine base and top.
Mittelgroßes Retro Arbeitszimmer mit weißer Wandfarbe, hellem Holzboden, beigem Boden und Holzdielenwänden in Sonstige
Mittelgroßes Retro Arbeitszimmer mit weißer Wandfarbe, hellem Holzboden, beigem Boden und Holzdielenwänden in Sonstige
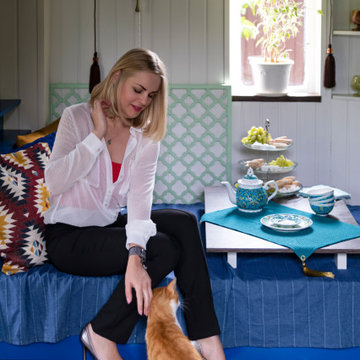
Mittelgroßes Asiatisches Arbeitszimmer mit Studio, weißer Wandfarbe, gebeiztem Holzboden, freistehendem Schreibtisch, braunem Boden, freigelegten Dachbalken und Holzdielenwänden in Sonstige
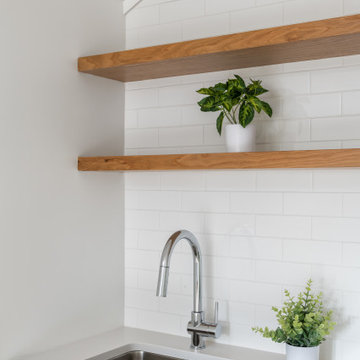
Our homeowners need a flex space and an existing cinder block garage was the perfect place. The garage was waterproofed and finished and now is fully functional as an open office space with a wet bar and a full bathroom. It is bright, airy and as private as you need it to be to conduct business on a day to day basis.
Mittelgroße Arbeitszimmer mit Holzdielenwänden Ideen und Design
3