Mittelgroße Arbeitszimmer mit Holzdielenwänden Ideen und Design
Suche verfeinern:
Budget
Sortieren nach:Heute beliebt
81 – 100 von 142 Fotos
1 von 3
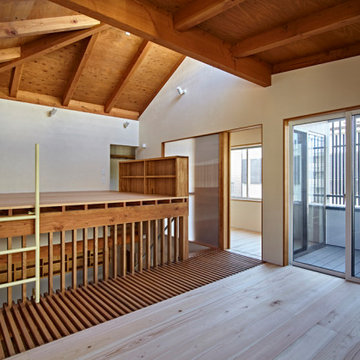
Mittelgroßes Modernes Lesezimmer ohne Kamin mit weißer Wandfarbe, braunem Holzboden, beigem Boden, freigelegten Dachbalken und Holzdielenwänden in Sonstige
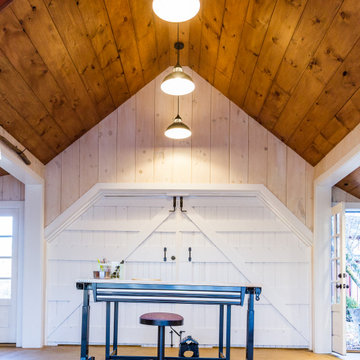
An old outdated barn transformed into a Pottery Barn-inspired space, blending vintage charm with modern elegance.
Mittelgroßes Landhaus Arbeitszimmer ohne Kamin mit Studio, weißer Wandfarbe, Betonboden, freistehendem Schreibtisch, freigelegten Dachbalken und Holzdielenwänden in Philadelphia
Mittelgroßes Landhaus Arbeitszimmer ohne Kamin mit Studio, weißer Wandfarbe, Betonboden, freistehendem Schreibtisch, freigelegten Dachbalken und Holzdielenwänden in Philadelphia
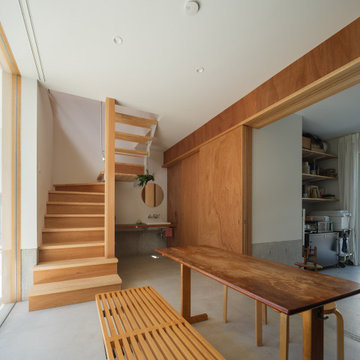
2方向で庭と繋がる土間と仕事場
土間と仕事場は3枚引戸で仕切られ、開放すると2つの路地と庭へ視線が広がります。
仕事場とともに温水式床暖房がコンクリート床に埋設されています。
写真:西川公朗
Mittelgroßes Modernes Arbeitszimmer mit Studio, weißer Wandfarbe, Betonboden, Einbau-Schreibtisch, weißem Boden, Holzdielendecke und Holzdielenwänden in Tokio
Mittelgroßes Modernes Arbeitszimmer mit Studio, weißer Wandfarbe, Betonboden, Einbau-Schreibtisch, weißem Boden, Holzdielendecke und Holzdielenwänden in Tokio
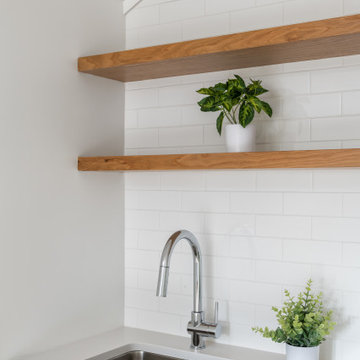
Our homeowners need a flex space and an existing cinder block garage was the perfect place. The garage was waterproofed and finished and now is fully functional as an open office space with a wet bar and a full bathroom. It is bright, airy and as private as you need it to be to conduct business on a day to day basis.
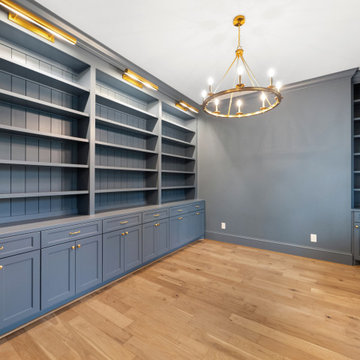
Mittelgroßes Klassisches Lesezimmer mit blauer Wandfarbe, hellem Holzboden, beigem Boden und Holzdielenwänden in Houston
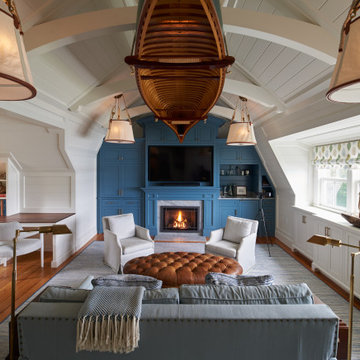
Mittelgroßes Klassisches Arbeitszimmer mit Arbeitsplatz, weißer Wandfarbe, braunem Holzboden, Kamin, Einbau-Schreibtisch, Holzdielendecke und Holzdielenwänden in Portland Maine
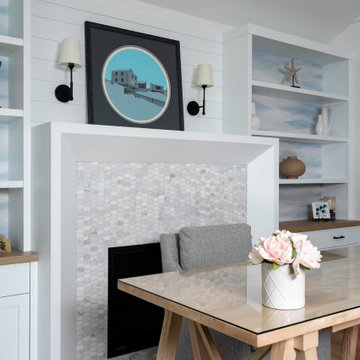
Mittelgroßes Klassisches Arbeitszimmer mit weißer Wandfarbe, hellem Holzboden, Kamin, gefliester Kaminumrandung, freistehendem Schreibtisch, beigem Boden, gewölbter Decke und Holzdielenwänden in Vancouver
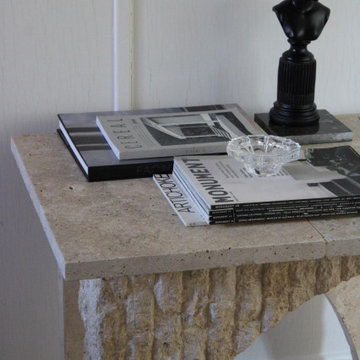
Entry hall table, travertine base and top.
Mittelgroßes Retro Arbeitszimmer mit weißer Wandfarbe, hellem Holzboden, beigem Boden und Holzdielenwänden in Sonstige
Mittelgroßes Retro Arbeitszimmer mit weißer Wandfarbe, hellem Holzboden, beigem Boden und Holzdielenwänden in Sonstige
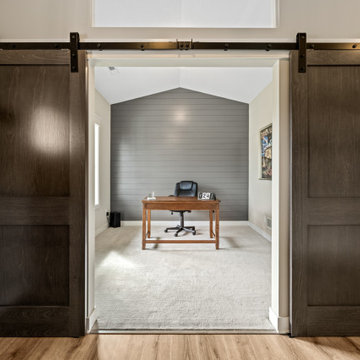
Mittelgroßes Landhaus Arbeitszimmer mit gewölbter Decke und Holzdielenwänden in Minneapolis
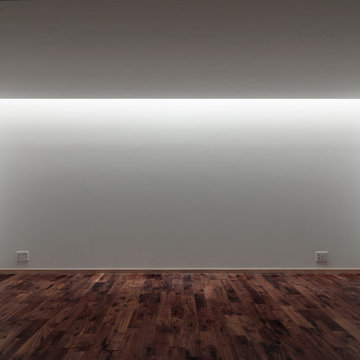
Mittelgroßes Modernes Arbeitszimmer mit Arbeitsplatz, weißer Wandfarbe, dunklem Holzboden, freistehendem Schreibtisch, weißem Boden, Holzdielendecke und Holzdielenwänden in Tokio
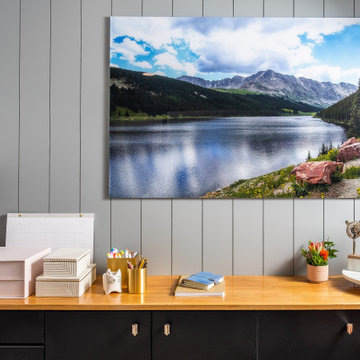
Our mission was to completely update and transform their huge house into a cozy, welcoming and warm home of their own.
“When we moved in, it was such a novelty to live in a proper house. But it still felt like the in-law’s home,” our clients told us. “Our dream was to make it feel like our home.”
Our transformation skills were put to the test when we created the host-worthy kitchen space (complete with a barista bar!) that would double as the heart of their home and a place to make memories with their friends and family.
We upgraded and updated their dark and uninviting family room with fresh furnishings, flooring and lighting and turned those beautiful exposed beams into a feature point of the space.
The end result was a flow of modern, welcoming and authentic spaces that finally felt like home. And, yep … the invite was officially sent out!
Our clients had an eclectic style rich in history, culture and a lifetime of adventures. We wanted to highlight these stories in their home and give their memorabilia places to be seen and appreciated.
The at-home office was crafted to blend subtle elegance with a calming, casual atmosphere that would make it easy for our clients to enjoy spending time in the space (without it feeling like they were working!)
We carefully selected a pop of color as the feature wall in the primary suite and installed a gorgeous shiplap ledge wall for our clients to display their meaningful art and memorabilia.
Then, we carried the theme all the way into the ensuite to create a retreat that felt complete.
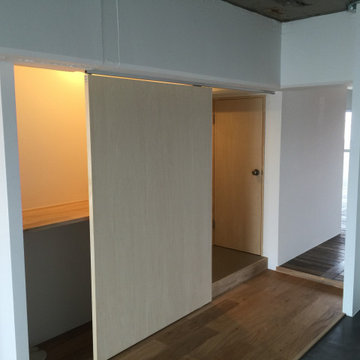
エントランス兼アトリエとして使用できるように区画半分を土間とした。
Mittelgroßes Rustikales Arbeitszimmer mit Studio, weißer Wandfarbe, Betonboden, Einbau-Schreibtisch, freigelegten Dachbalken und Holzdielenwänden in Tokio
Mittelgroßes Rustikales Arbeitszimmer mit Studio, weißer Wandfarbe, Betonboden, Einbau-Schreibtisch, freigelegten Dachbalken und Holzdielenwänden in Tokio
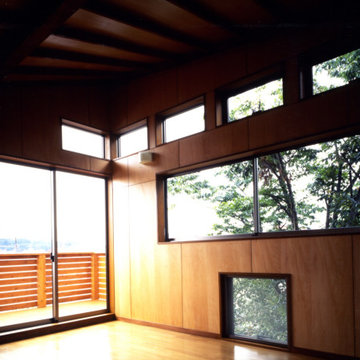
3階洋室の内観。機織り機を入れて趣味の手芸を楽しむ空間。バルコニーに出ると千波湖までの街並みを見渡すことができる
Mittelgroßes Modernes Nähzimmer ohne Kamin mit brauner Wandfarbe, hellem Holzboden, freistehendem Schreibtisch, grünem Boden, freigelegten Dachbalken und Holzdielenwänden in Sonstige
Mittelgroßes Modernes Nähzimmer ohne Kamin mit brauner Wandfarbe, hellem Holzboden, freistehendem Schreibtisch, grünem Boden, freigelegten Dachbalken und Holzdielenwänden in Sonstige
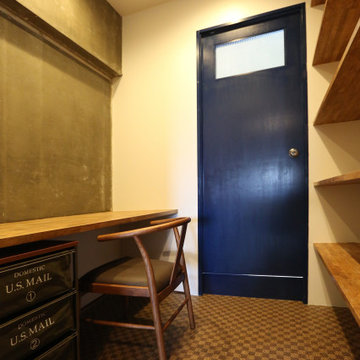
PCスペースや読書すぺーすにもできる書斎。広すぎず、狭すぎない日松吉のような男心をくすぐるスペースです。
Mittelgroßes Arbeitszimmer mit Arbeitsplatz, grauer Wandfarbe, Teppichboden, braunem Boden, Holzdielendecke und Holzdielenwänden in Sonstige
Mittelgroßes Arbeitszimmer mit Arbeitsplatz, grauer Wandfarbe, Teppichboden, braunem Boden, Holzdielendecke und Holzdielenwänden in Sonstige

Welcome to Woodland Hills, Los Angeles – where nature's embrace meets refined living. Our residential interior design project brings a harmonious fusion of serenity and sophistication. Embracing an earthy and organic palette, the space exudes warmth with its natural materials, celebrating the beauty of wood, stone, and textures. Light dances through large windows, infusing every room with a bright and airy ambiance that uplifts the soul. Thoughtfully curated elements of nature create an immersive experience, blurring the lines between indoors and outdoors, inviting the essence of tranquility into every corner. Step into a realm where modern elegance thrives in perfect harmony with the earth's timeless allure.
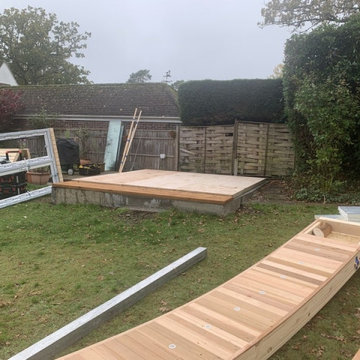
Mr A contacted Garden Retreat September 2021 and was interested in our Arched Roof Contemporary Garden Office to be installed in the back garden.
They also required a concrete base to place the building on which Garden Retreat provided as part of the package.
The Arched Roof Contemporary Garden Office is constructed using an external cedar clad and bitumen paper to ensure any damp is kept out of the building. The walls are constructed using a 75mm x 38mm timber frame, 50mm polystyrene and a 12mm grooved brushed ply to line the inner walls. The total thickness of the walls is 100mm which lends itself to all year round use. The floor is manufactured using heavy duty bearers, 75mm Celotex and a 15mm ply floor. The floor can either be carpeted or a vinyl floor can be installed for a hard wearing and an easily clean option. Although we now install a laminated floor as part of the installation, please contact us for further details and colour options
The roof is insulated and comes with an inner 12mm ply, heavy duty polyester felt roof 50mm Celotex insulation, 12mm ply and 6 internal spot lights. Also within the electrics pack there is consumer unit, 3 double sockets and a switch. We also install sockets with built in USB charging points which are very useful. This building has LED lights in the over hang to the front and down the left hand side.
This particular model was supplied with one set of 1500mm wide Anthracite Grey uPVC multi-lock French doors and two 600mm Anthracite Grey uPVC sidelights which provides a modern look and lots of light. In addition, it has one (900mm x 600mm) window to the front aspect for ventilation if you do not want to open the French doors. The building is designed to be modular so during the ordering process you have the opportunity to choose where you want the windows and doors to be. Finally, it has an external side cheek and a 600mm decked area with matching overhang and colour coded barge boards around the roof.
If you are interested in this design or would like something similar please do not hesitate to contact us for a quotation?
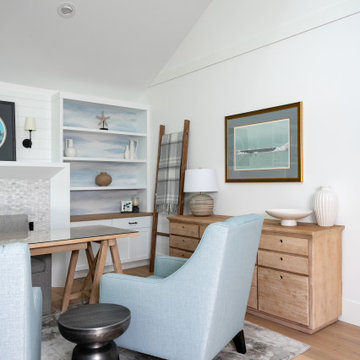
Mittelgroßes Klassisches Arbeitszimmer mit weißer Wandfarbe, hellem Holzboden, Kamin, gefliester Kaminumrandung, freistehendem Schreibtisch, beigem Boden, gewölbter Decke und Holzdielenwänden in Vancouver
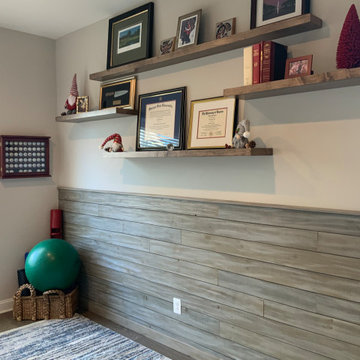
A bare walled extra room is transformed into a practical and beautiful home office. Simple white cabinetry is accented with gray whitewashed shiplap both behind the built ins and on the opposite wall, which is also graced with rustic floating shelves. Unique to this desk is that granite was selected for the desktop both for its beauty and durability.
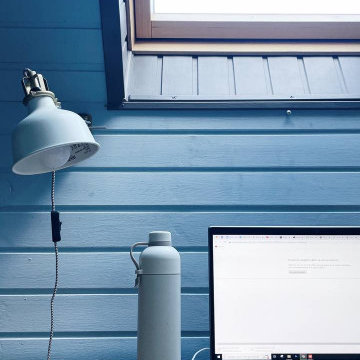
Мансардный этаж также, как и большинство помещений дома, был обшит вагонкой.
Решено было привнести цвет, а также вырезать дополнительное мансардное окно.
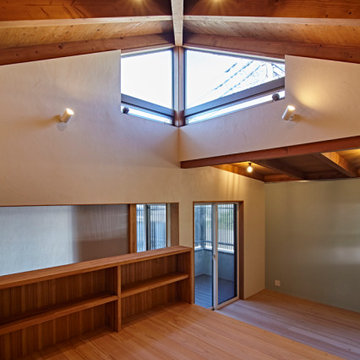
Mittelgroßes Modernes Lesezimmer ohne Kamin mit weißer Wandfarbe, braunem Holzboden, beigem Boden, freigelegten Dachbalken und Holzdielenwänden in Sonstige
Mittelgroße Arbeitszimmer mit Holzdielenwänden Ideen und Design
5