Mittelgroße Arbeitszimmer mit Studio Ideen und Design
Suche verfeinern:
Budget
Sortieren nach:Heute beliebt
141 – 160 von 3.455 Fotos
1 von 3
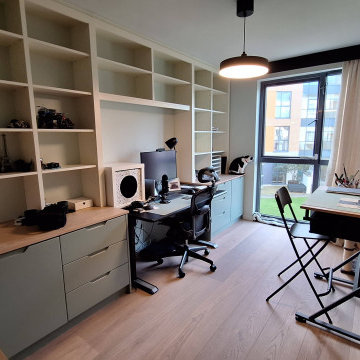
Built-in home office units.
Two tone units were used to add interest. The back panels were painted the same colour as the wall to add debt. A light oak finish was used for work top and the engineered wood floors.
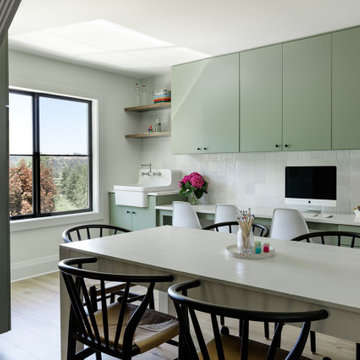
Our Seattle studio designed this stunning 5,000+ square foot Snohomish home to make it comfortable and fun for a wonderful family of six.
On the main level, our clients wanted a mudroom. So we removed an unused hall closet and converted the large full bathroom into a powder room. This allowed for a nice landing space off the garage entrance. We also decided to close off the formal dining room and convert it into a hidden butler's pantry. In the beautiful kitchen, we created a bright, airy, lively vibe with beautiful tones of blue, white, and wood. Elegant backsplash tiles, stunning lighting, and sleek countertops complete the lively atmosphere in this kitchen.
On the second level, we created stunning bedrooms for each member of the family. In the primary bedroom, we used neutral grasscloth wallpaper that adds texture, warmth, and a bit of sophistication to the space creating a relaxing retreat for the couple. We used rustic wood shiplap and deep navy tones to define the boys' rooms, while soft pinks, peaches, and purples were used to make a pretty, idyllic little girls' room.
In the basement, we added a large entertainment area with a show-stopping wet bar, a large plush sectional, and beautifully painted built-ins. We also managed to squeeze in an additional bedroom and a full bathroom to create the perfect retreat for overnight guests.
For the decor, we blended in some farmhouse elements to feel connected to the beautiful Snohomish landscape. We achieved this by using a muted earth-tone color palette, warm wood tones, and modern elements. The home is reminiscent of its spectacular views – tones of blue in the kitchen, primary bathroom, boys' rooms, and basement; eucalyptus green in the kids' flex space; and accents of browns and rust throughout.
---Project designed by interior design studio Kimberlee Marie Interiors. They serve the Seattle metro area including Seattle, Bellevue, Kirkland, Medina, Clyde Hill, and Hunts Point.
For more about Kimberlee Marie Interiors, see here: https://www.kimberleemarie.com/
To learn more about this project, see here:
https://www.kimberleemarie.com/modern-luxury-home-remodel-snohomish
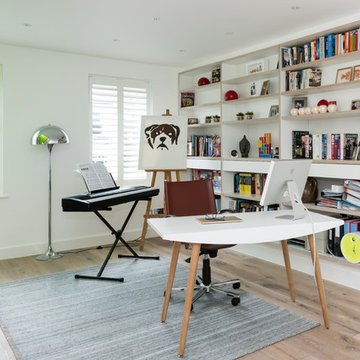
Mittelgroßes Modernes Arbeitszimmer mit weißer Wandfarbe, hellem Holzboden, freistehendem Schreibtisch und Studio in London
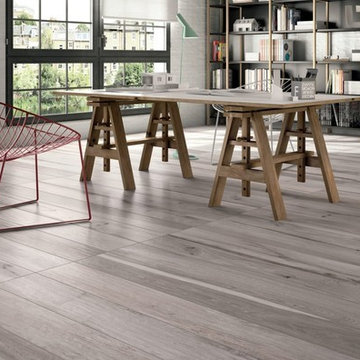
Mittelgroßes Industrial Arbeitszimmer mit Studio, grauer Wandfarbe, braunem Holzboden und freistehendem Schreibtisch in New York
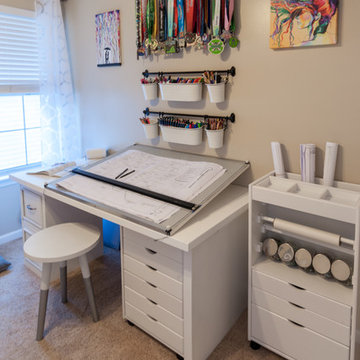
Bright and airy home office offers organization and style. Metal accents accessorize the space. A touch of feminine, industrial accessories add to the studio feel of this home office.
Photo by Melissa Mattingly
http://www.photosbymattingly.com/
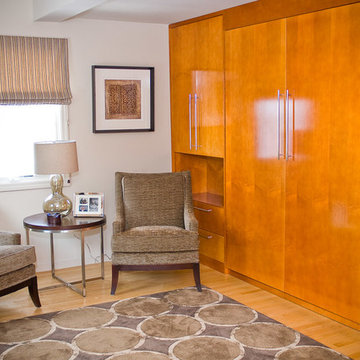
Violet Marsh Photography
Mittelgroßes Modernes Arbeitszimmer ohne Kamin mit Studio, beiger Wandfarbe, hellem Holzboden und Einbau-Schreibtisch in Boston
Mittelgroßes Modernes Arbeitszimmer ohne Kamin mit Studio, beiger Wandfarbe, hellem Holzboden und Einbau-Schreibtisch in Boston
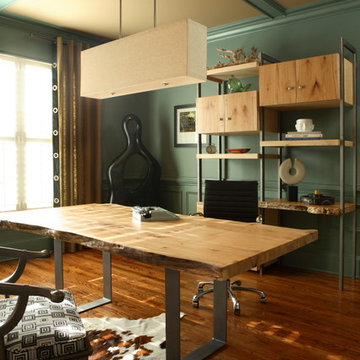
photos courtesy of Chris LIttle Photography, Atlanta, GA
Mittelgroßes Stilmix Arbeitszimmer ohne Kamin mit Studio, grüner Wandfarbe, braunem Holzboden, freistehendem Schreibtisch und braunem Boden in Atlanta
Mittelgroßes Stilmix Arbeitszimmer ohne Kamin mit Studio, grüner Wandfarbe, braunem Holzboden, freistehendem Schreibtisch und braunem Boden in Atlanta
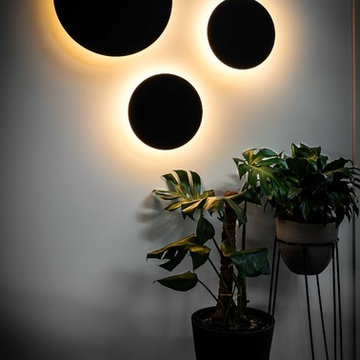
Custom plywood bookcase
Mittelgroßes Modernes Arbeitszimmer mit Studio, weißer Wandfarbe, Teppichboden, Einbau-Schreibtisch und grauem Boden in Melbourne
Mittelgroßes Modernes Arbeitszimmer mit Studio, weißer Wandfarbe, Teppichboden, Einbau-Schreibtisch und grauem Boden in Melbourne
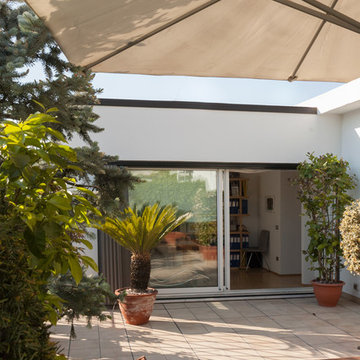
Vista della terrazza di piano e della zona studio, perimetrata con serramenti scorrevoli a tutta altezza
Mittelgroßes Modernes Arbeitszimmer mit Studio, weißer Wandfarbe, hellem Holzboden und freistehendem Schreibtisch in Mailand
Mittelgroßes Modernes Arbeitszimmer mit Studio, weißer Wandfarbe, hellem Holzboden und freistehendem Schreibtisch in Mailand
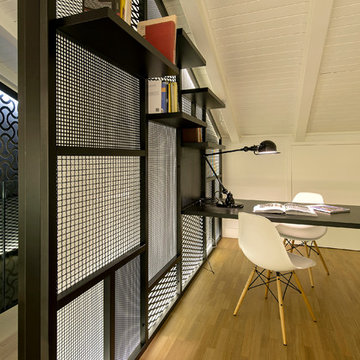
The backlit wall in iron that in addition to illuminate the stairs has the dual function of library study and having on one side a work table.
photo Filippo Alfero
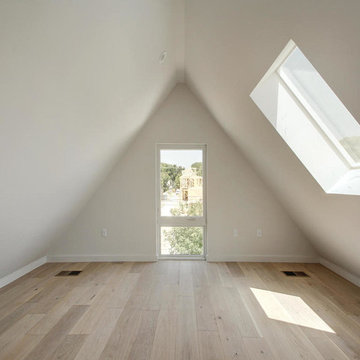
Mittelgroßes Modernes Arbeitszimmer ohne Kamin mit Studio, weißer Wandfarbe und hellem Holzboden in Austin
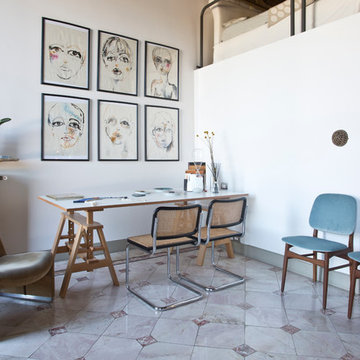
Cristina Cusani © 2016 Houzz
Mittelgroßes Mid-Century Arbeitszimmer mit Studio, weißer Wandfarbe, Marmorboden und freistehendem Schreibtisch in Mailand
Mittelgroßes Mid-Century Arbeitszimmer mit Studio, weißer Wandfarbe, Marmorboden und freistehendem Schreibtisch in Mailand
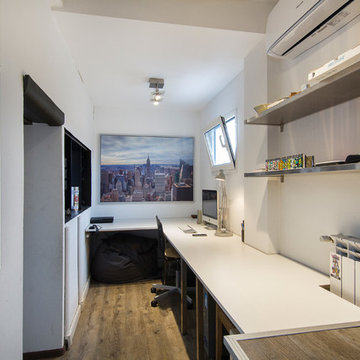
Zona dello studio adiacente alla camera da letto in mansarda.
Foto di S.Pedroni
Mittelgroßes Modernes Arbeitszimmer mit Studio, weißer Wandfarbe, braunem Holzboden und freistehendem Schreibtisch in Mailand
Mittelgroßes Modernes Arbeitszimmer mit Studio, weißer Wandfarbe, braunem Holzboden und freistehendem Schreibtisch in Mailand
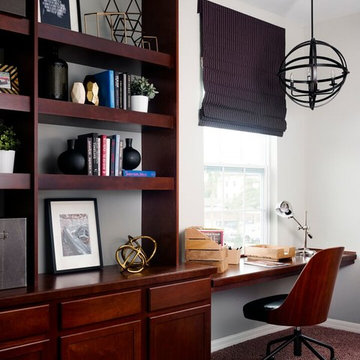
Contrast the dark stain of your built-in desk, cast iron chandelier, and maroon carpet with the ivory walls in your home office. Seen in Easthaven, an Atlanta community.
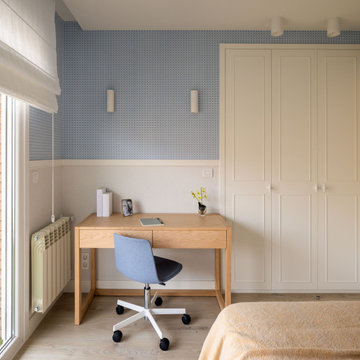
Mittelgroßes Klassisches Arbeitszimmer ohne Kamin mit Studio, blauer Wandfarbe, Laminat, freistehendem Schreibtisch, beigem Boden und Tapetenwänden in Bilbao
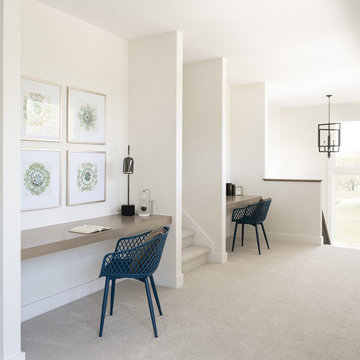
Our studio designed this luxury home by incorporating the house's sprawling golf course views. This resort-like home features three stunning bedrooms, a luxurious master bath with a freestanding tub, a spacious kitchen, a stylish formal living room, a cozy family living room, and an elegant home bar.
We chose a neutral palette throughout the home to amplify the bright, airy appeal of the home. The bedrooms are all about elegance and comfort, with soft furnishings and beautiful accessories. We added a grey accent wall with geometric details in the bar area to create a sleek, stylish look. The attractive backsplash creates an interesting focal point in the kitchen area and beautifully complements the gorgeous countertops. Stunning lighting, striking artwork, and classy decor make this lovely home look sophisticated, cozy, and luxurious.
---
Project completed by Wendy Langston's Everything Home interior design firm, which serves Carmel, Zionsville, Fishers, Westfield, Noblesville, and Indianapolis.
For more about Everything Home, see here: https://everythinghomedesigns.com/
To learn more about this project, see here:
https://everythinghomedesigns.com/portfolio/modern-resort-living/
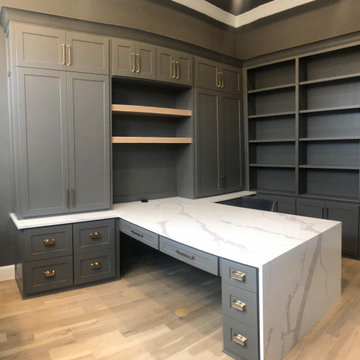
Maximize space and minimize clutter with drawers for printer and shredder (no exposed wires!). Gauntlet Gray used on cabinetry. Quartz waterfall countertop for the 2-sided (dual) access desk.
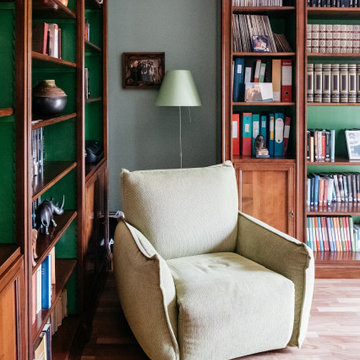
Mittelgroßes Stilmix Arbeitszimmer mit Studio, grüner Wandfarbe und dunklem Holzboden in Mailand
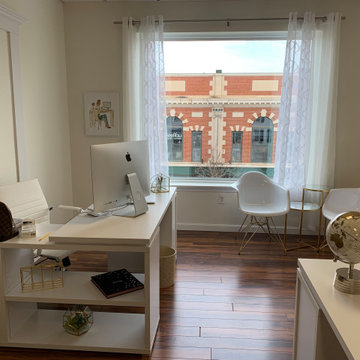
We opened this room into a larger home office. We removed the previous separating walls and staged the room to show as a home office space, perfect for two desks, a sitting area and storage compartments.
We repaired the previously damaged walls and installed new drywall, then painted the rooms and trim work surrounding the doors and windows.
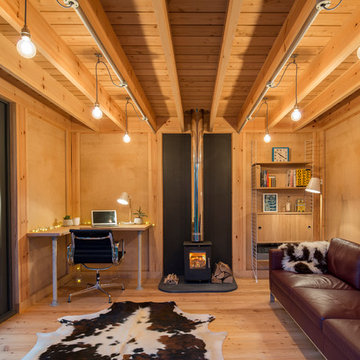
Mittelgroßes Skandinavisches Arbeitszimmer mit Studio, Kaminofen und Einbau-Schreibtisch in Sonstige
Mittelgroße Arbeitszimmer mit Studio Ideen und Design
8