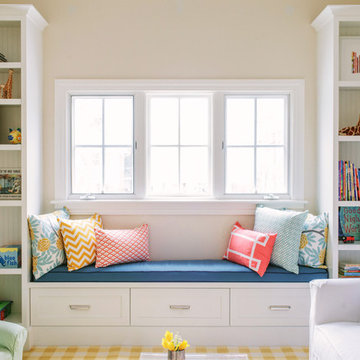Mittelgroße Baby- und Kinderzimmer mit beiger Wandfarbe Ideen und Design
Suche verfeinern:
Budget
Sortieren nach:Heute beliebt
1 – 20 von 3.687 Fotos
1 von 3
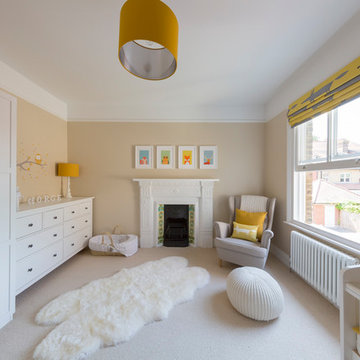
Tom Lee
Mittelgroßes, Neutrales Klassisches Babyzimmer mit beigem Boden, beiger Wandfarbe und Teppichboden in London
Mittelgroßes, Neutrales Klassisches Babyzimmer mit beigem Boden, beiger Wandfarbe und Teppichboden in London

Builder: Falcon Custom Homes
Interior Designer: Mary Burns - Gallery
Photographer: Mike Buck
A perfectly proportioned story and a half cottage, the Farfield is full of traditional details and charm. The front is composed of matching board and batten gables flanking a covered porch featuring square columns with pegged capitols. A tour of the rear façade reveals an asymmetrical elevation with a tall living room gable anchoring the right and a low retractable-screened porch to the left.
Inside, the front foyer opens up to a wide staircase clad in horizontal boards for a more modern feel. To the left, and through a short hall, is a study with private access to the main levels public bathroom. Further back a corridor, framed on one side by the living rooms stone fireplace, connects the master suite to the rest of the house. Entrance to the living room can be gained through a pair of openings flanking the stone fireplace, or via the open concept kitchen/dining room. Neutral grey cabinets featuring a modern take on a recessed panel look, line the perimeter of the kitchen, framing the elongated kitchen island. Twelve leather wrapped chairs provide enough seating for a large family, or gathering of friends. Anchoring the rear of the main level is the screened in porch framed by square columns that match the style of those found at the front porch. Upstairs, there are a total of four separate sleeping chambers. The two bedrooms above the master suite share a bathroom, while the third bedroom to the rear features its own en suite. The fourth is a large bunkroom above the homes two-stall garage large enough to host an abundance of guests.
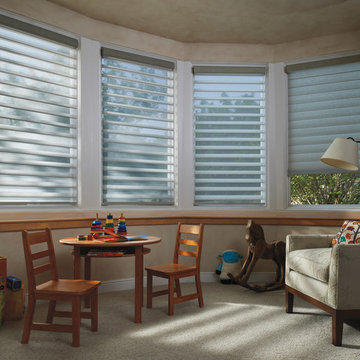
Mittelgroßes, Neutrales Klassisches Kinderzimmer mit Spielecke, beiger Wandfarbe, Teppichboden und beigem Boden in New York
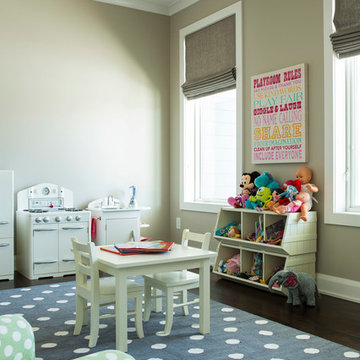
Troy Thies Photography
This "Flex Room" is just that. A flexible room for two children that can grow with them as they need space for desks and larger chairs. Right now, it is perfect for their play items.
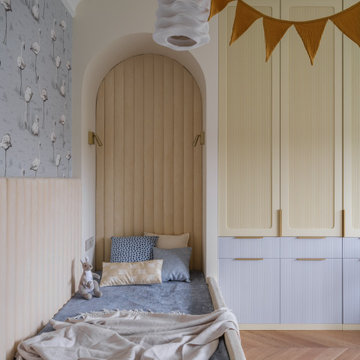
Детские комнаты для двух девочек тоже спроектированы в нежных оттенках, имеют много места для хранения и письменные столы для занятий и кровати, изголовье которых расположено в нише, для создания ощущения защищённости и комфорта. Подвесные светильники авторства ONG CEN KUANG, созданные из текстильных молний для одежды мы так же привезли сами для заказчиков с острова Бали.
Цветовая палитра проекта разнообразна, но в то же время отчасти сдержана. Нам хотелось добавить цветовые акценты, создать радостный, сочный интерьер, так подходящий по темпераменту заказчикам.
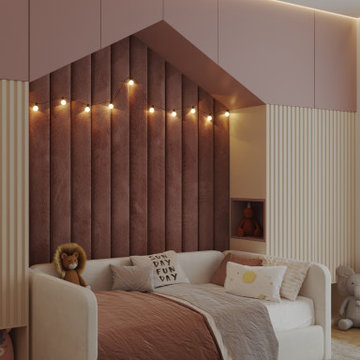
Mittelgroßes Mädchenzimmer mit Schlafplatz, beiger Wandfarbe, Teppichboden und grauem Boden in Montreal

Neutral Nursery
Mittelgroßes Klassisches Babyzimmer mit beiger Wandfarbe, dunklem Holzboden, braunem Boden und Tapetenwänden in Boston
Mittelgroßes Klassisches Babyzimmer mit beiger Wandfarbe, dunklem Holzboden, braunem Boden und Tapetenwänden in Boston

Комната подростка, выполненная в более современном стиле, однако с некоторыми элементами классики в виде потолочного карниза, фасадов с филенками. Стена за изголовьем выполнена в стеновых шпонированных панелях, переходящих в рабочее место у окна.
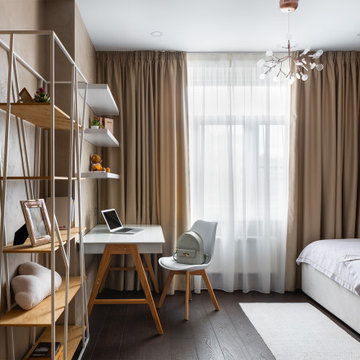
Комната старшей дочки, девочке 14 лет.
Mittelgroßes Modernes Kinderzimmer mit beiger Wandfarbe, dunklem Holzboden, braunem Boden und Schlafplatz in Moskau
Mittelgroßes Modernes Kinderzimmer mit beiger Wandfarbe, dunklem Holzboden, braunem Boden und Schlafplatz in Moskau
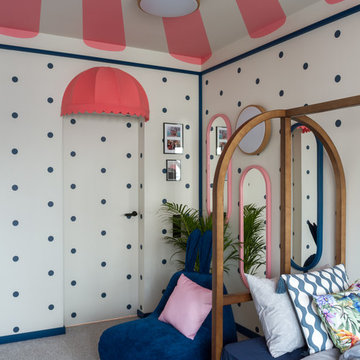
Макс Жуков, Виктор Штефан
Mittelgroßes Stilmix Mädchenzimmer mit Schlafplatz, beiger Wandfarbe, Teppichboden und grauem Boden in Moskau
Mittelgroßes Stilmix Mädchenzimmer mit Schlafplatz, beiger Wandfarbe, Teppichboden und grauem Boden in Moskau
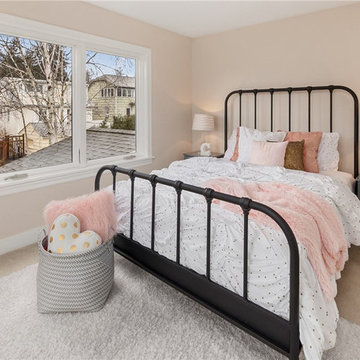
Sophisticated girl's bedroom with pink accents.
Mittelgroßes Klassisches Kinderzimmer mit Schlafplatz, beiger Wandfarbe, Teppichboden und beigem Boden in Seattle
Mittelgroßes Klassisches Kinderzimmer mit Schlafplatz, beiger Wandfarbe, Teppichboden und beigem Boden in Seattle
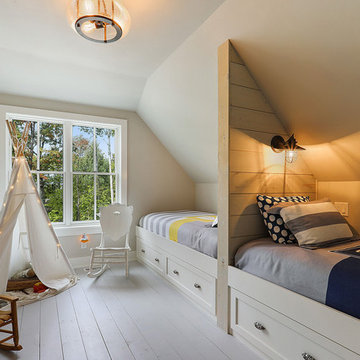
Neutrales, Mittelgroßes Maritimes Kinderzimmer mit Schlafplatz, beiger Wandfarbe, grauem Boden und gebeiztem Holzboden in Sonstige
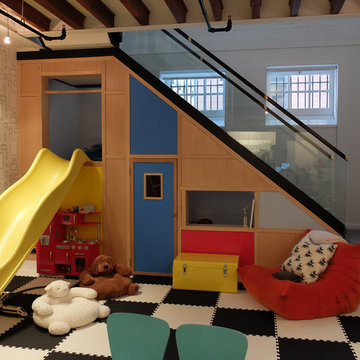
Mittelgroßes, Neutrales Modernes Kinderzimmer mit Spielecke, beiger Wandfarbe und buntem Boden in New York
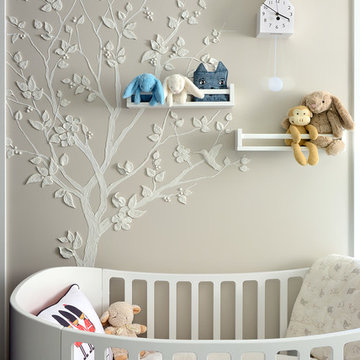
Arnal Photography (Larry Arnal)
Mittelgroßes, Neutrales Modernes Babyzimmer mit beiger Wandfarbe und dunklem Holzboden in Toronto
Mittelgroßes, Neutrales Modernes Babyzimmer mit beiger Wandfarbe und dunklem Holzboden in Toronto
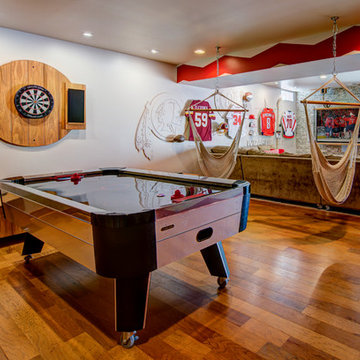
This energetic and inviting space offers entertainment, relaxation, quiet comfort or spirited revelry for the whole family. The fan wall proudly and safely displays treasures from favorite teams adding life and energy to the space while bringing the whole room together.
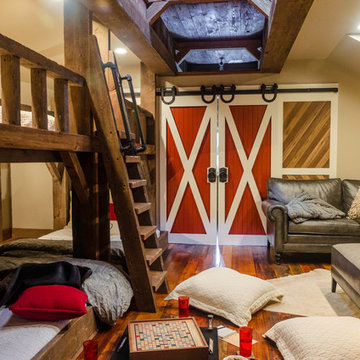
The 15' x 20' playroom houses 6 beds, while still providing ample room for games and entertainment.
Photo by: Daniel Contelmo Jr.
Mittelgroßes, Neutrales Uriges Jugendzimmer mit Spielecke, beiger Wandfarbe und braunem Holzboden in New York
Mittelgroßes, Neutrales Uriges Jugendzimmer mit Spielecke, beiger Wandfarbe und braunem Holzboden in New York
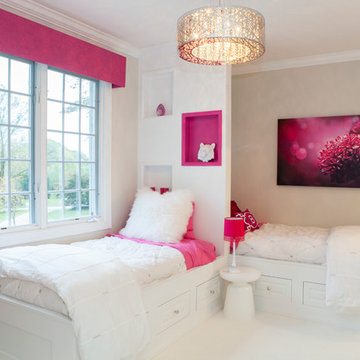
A creative way to share a bedroom when using this custom "built-in" wall and bed design. Offering a "privacy" wall with storage above and below.
Crown molding wraps around the room and seamlessly encloses the added privacy wall.
A wonderful layout that is practical and smart.
This home was featured in Philadelphia Magazine August 2014 issue to showcase its beauty and excellence.
RUDLOFF Custom Builders, is a residential construction company that connects with clients early in the design phase to ensure every detail of your project is captured just as you imagined. RUDLOFF Custom Builders will create the project of your dreams that is executed by on-site project managers and skilled craftsman, while creating lifetime client relationships that are build on trust and integrity.
We are a full service, certified remodeling company that covers all of the Philadelphia suburban area including West Chester, Gladwynne, Malvern, Wayne, Haverford and more.
As a 6 time Best of Houzz winner, we look forward to working with you on your next project.

Designed for a waterfront site overlooking Cape Cod Bay, this modern house takes advantage of stunning views while negotiating steep terrain. Designed for LEED compliance, the house is constructed with sustainable and non-toxic materials, and powered with alternative energy systems, including geothermal heating and cooling, photovoltaic (solar) electricity and a residential scale wind turbine.
Builder: Cape Associates
Interior Design: Forehand + Lake
Photography: Durston Saylor
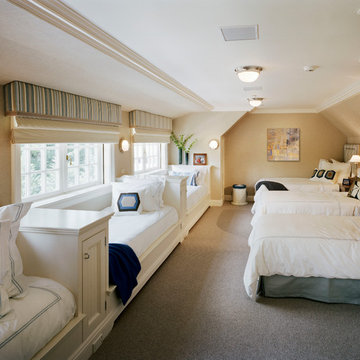
Charles Hilton Architects & Renee Byers LAPC
From grand estates, to exquisite country homes, to whole house renovations, the quality and attention to detail of a "Significant Homes" custom home is immediately apparent. Full time on-site supervision, a dedicated office staff and hand picked professional craftsmen are the team that take you from groundbreaking to occupancy. Every "Significant Homes" project represents 45 years of luxury homebuilding experience, and a commitment to quality widely recognized by architects, the press and, most of all....thoroughly satisfied homeowners. Our projects have been published in Architectural Digest 6 times along with many other publications and books. Though the lion share of our work has been in Fairfield and Westchester counties, we have built homes in Palm Beach, Aspen, Maine, Nantucket and Long Island.
Mittelgroße Baby- und Kinderzimmer mit beiger Wandfarbe Ideen und Design
1


