Mittelgroße Badezimmer mit bodengleicher Dusche Ideen und Design
Suche verfeinern:
Budget
Sortieren nach:Heute beliebt
81 – 100 von 24.679 Fotos
1 von 3
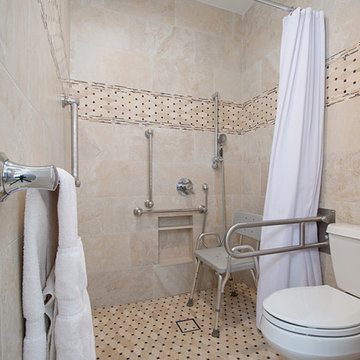
We created this beautiful accessible bathroom in Carlsbad to give our client a more functional space. We designed this unique bath, specific to the client's specifications to make it more wheel chair accessible. Features such as the roll in shower, roll up vanity and the ability to use her chair for flexibility over the fixed wall mounted seat allow her to be more independent in this bathroom. Safety was another significant factor for the room. We added support bars in all areas and with maximum flexibility to allow the client to perform all bathing functions independently, and all were positioned after carefully recreating her movements. We met the objectives of functionality and safety without compromising beauty in this aging in place bathroom. Travertine-look porcelain tile was used in a large format on the shower walls to minimize grout lines and maximize ease of maintenance. A crema marfil marble mosaic in an elongated hex pattern was used in the shower room for it’s beauty and flexibility in sloped shower. A custom cabinet was made to the height ideal for our client’s use of the sink and a protective panel placed over the pea trap.

This is stunning Dura Supreme Cabinetry home was carefully designed by designer Aaron Mauk and his team at Mauk Cabinets by Design in Tipp City, Ohio and was featured in the Dayton Homearama Touring Edition. You’ll find Dura Supreme Cabinetry throughout the home including the bathrooms, the kitchen, a laundry room, and an entertainment room/wet bar area. Each room was designed to be beautiful and unique, yet coordinate fabulously with each other.
The bathrooms each feature their own unique style. One gray and chiseled with a dark weathered wood furniture styled bathroom vanity. The other bright, vibrant and sophisticated with a fresh, white painted furniture vanity. Each bathroom has its own individual look and feel, yet they all coordinate beautifully. All in all, this home is packed full of storage, functionality and fabulous style!
Featured Product Details:
Bathroom #1: Dura Supreme Cabinetry’s Dempsey door style in Weathered "D" on Cherry (please note the finish is darker than the photo makes it appear. It’s always best to see cabinet samples in person before making your selection).
Request a FREE Dura Supreme Cabinetry Brochure Packet:
http://www.durasupreme.com/request-brochure
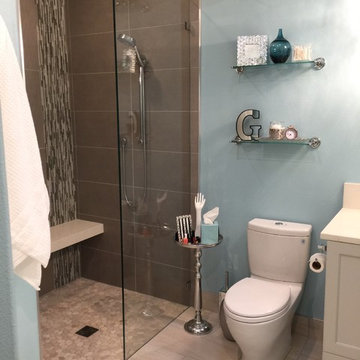
Mittelgroßes Klassisches Kinderbad mit Schrankfronten im Shaker-Stil, grauen Schränken, bodengleicher Dusche, Wandtoilette mit Spülkasten, beigen Fliesen, Porzellanfliesen, blauer Wandfarbe, Porzellan-Bodenfliesen und Unterbauwaschbecken in Seattle
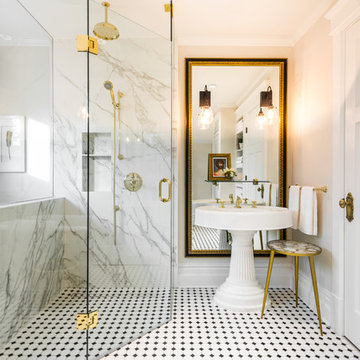
Mittelgroßes Klassisches Badezimmer En Suite mit bodengleicher Dusche, Toilette mit Aufsatzspülkasten, schwarz-weißen Fliesen, Marmorfliesen, weißer Wandfarbe, Porzellan-Bodenfliesen, Sockelwaschbecken, buntem Boden, Falttür-Duschabtrennung und Löwenfuß-Badewanne in Vancouver
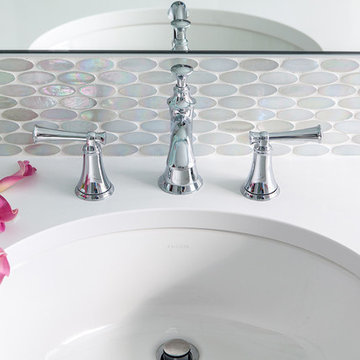
Undermount sink with a Caesarstone countertop and chrome faucet. The oval glass tiles reflect the silver of the fixtures while adding a pearlescent shimmer.
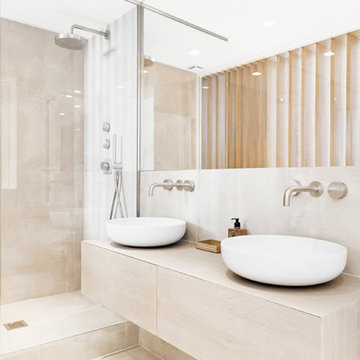
Carl Diner
Mittelgroßes Modernes Badezimmer En Suite mit bodengleicher Dusche, Wandtoilette mit Spülkasten, beigen Fliesen, weißen Fliesen, beiger Wandfarbe, Travertin, Aufsatzwaschbecken und gefliestem Waschtisch in Paris
Mittelgroßes Modernes Badezimmer En Suite mit bodengleicher Dusche, Wandtoilette mit Spülkasten, beigen Fliesen, weißen Fliesen, beiger Wandfarbe, Travertin, Aufsatzwaschbecken und gefliestem Waschtisch in Paris
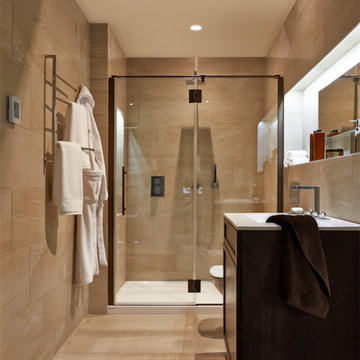
With color pallets to suit any taste, this bathroom has a place in any home.
Mittelgroßes Modernes Badezimmer En Suite mit flächenbündigen Schrankfronten, dunklen Holzschränken, freistehender Badewanne, bodengleicher Dusche, Toilette mit Aufsatzspülkasten, beigen Fliesen, Keramikfliesen, beiger Wandfarbe, Keramikboden und Einbauwaschbecken in Chicago
Mittelgroßes Modernes Badezimmer En Suite mit flächenbündigen Schrankfronten, dunklen Holzschränken, freistehender Badewanne, bodengleicher Dusche, Toilette mit Aufsatzspülkasten, beigen Fliesen, Keramikfliesen, beiger Wandfarbe, Keramikboden und Einbauwaschbecken in Chicago
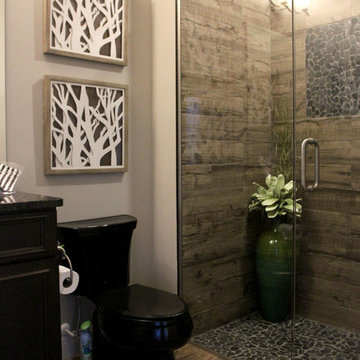
Mittelgroßes Rustikales Duschbad mit Unterbauwaschbecken, Schrankfronten mit vertiefter Füllung, dunklen Holzschränken, Granit-Waschbecken/Waschtisch, bodengleicher Dusche, Wandtoilette mit Spülkasten, braunen Fliesen, Keramikfliesen, grauer Wandfarbe und Keramikboden in Sonstige
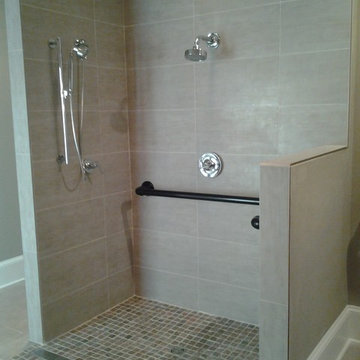
Who says a barrier-free shower has to look institutionalized? This shower is complete with chrome MEN fixtures, a 60" linear drain, Italian imported tile, and custom-made grab bars to complete this industrial bathroom.
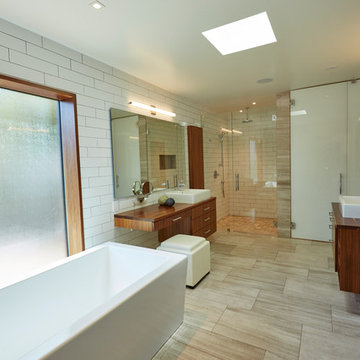
Steve Craft Photography
Mittelgroßes Mid-Century Badezimmer En Suite mit Aufsatzwaschbecken, flächenbündigen Schrankfronten, hellbraunen Holzschränken, Waschtisch aus Holz, freistehender Badewanne, bodengleicher Dusche, Wandtoilette, weißen Fliesen, Keramikfliesen und Kalkstein in Phoenix
Mittelgroßes Mid-Century Badezimmer En Suite mit Aufsatzwaschbecken, flächenbündigen Schrankfronten, hellbraunen Holzschränken, Waschtisch aus Holz, freistehender Badewanne, bodengleicher Dusche, Wandtoilette, weißen Fliesen, Keramikfliesen und Kalkstein in Phoenix

Our client requested a design that reflected their need to renovate their dated bathroom into a transitional floor plan that would provide accessibility and function. The new shower design consists of a pony wall with a glass enclosure that has beautiful details of brushed nickel square glass clamps.
The interior shower fittings entail geometric lines that lend a contemporary finish. A curbless shower and linear drain added an extra dimension of accessibility to the plan. In addition, a balance bar above the accessory niche was affixed to the wall for extra stability.
The shower area also includes a folding teak wood bench seat that also adds to the comfort of the bathroom as well as to the accessibility factors. Improved lighting was created with LED Damp-location rated recessed lighting. LED sconces were also used to flank the Robern medicine cabinet which created realistic and flattering light. Designer: Marie cairns
Contractor: Charles Cairns
Photographer: Michael Andrew
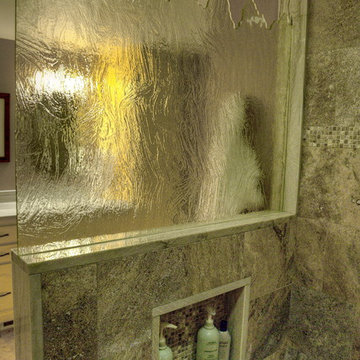
Mittelgroßes Klassisches Badezimmer En Suite mit Unterbauwaschbecken, profilierten Schrankfronten, bodengleicher Dusche, Toilette mit Aufsatzspülkasten, beigen Fliesen, Steinfliesen, beiger Wandfarbe und Travertin in Seattle
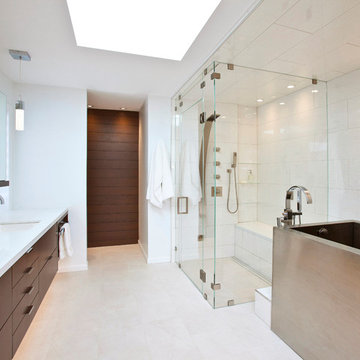
Ross Van Pelt
Mittelgroßes Modernes Badezimmer En Suite mit flächenbündigen Schrankfronten, dunklen Holzschränken, Quarzwerkstein-Waschtisch, Unterbauwaschbecken, japanischer Badewanne, bodengleicher Dusche, weißen Fliesen, Porzellanfliesen und weißer Wandfarbe in Cincinnati
Mittelgroßes Modernes Badezimmer En Suite mit flächenbündigen Schrankfronten, dunklen Holzschränken, Quarzwerkstein-Waschtisch, Unterbauwaschbecken, japanischer Badewanne, bodengleicher Dusche, weißen Fliesen, Porzellanfliesen und weißer Wandfarbe in Cincinnati
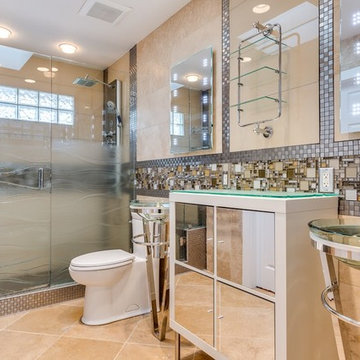
Mittelgroßes Modernes Badezimmer En Suite mit verzierten Schränken, weißen Schränken, bodengleicher Dusche, Toilette mit Aufsatzspülkasten, beigen Fliesen, Keramikfliesen, beiger Wandfarbe, Keramikboden, Sockelwaschbecken und Glaswaschbecken/Glaswaschtisch in Vancouver

The gray-blue matte glass tile mosaic and soft brown linear-striped porcelain tile of the master bathroom's spacious shower are illuminated by a skylight. The curbless shower includes a linear floor drain. The simple, clean geometric forms of the shower fittings include body spray jets and a handheld shower wand. © Jeffrey Totaro
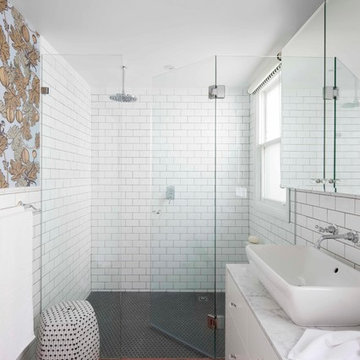
Jason Busch
Mittelgroßes Klassisches Badezimmer mit Aufsatzwaschbecken, flächenbündigen Schrankfronten, weißen Schränken, Marmor-Waschbecken/Waschtisch, weißen Fliesen, Metrofliesen, weißer Wandfarbe, bodengleicher Dusche, Mosaik-Bodenfliesen und rotem Boden in Sydney
Mittelgroßes Klassisches Badezimmer mit Aufsatzwaschbecken, flächenbündigen Schrankfronten, weißen Schränken, Marmor-Waschbecken/Waschtisch, weißen Fliesen, Metrofliesen, weißer Wandfarbe, bodengleicher Dusche, Mosaik-Bodenfliesen und rotem Boden in Sydney

The goal of this project was to upgrade the builder grade finishes and create an ergonomic space that had a contemporary feel. This bathroom transformed from a standard, builder grade bathroom to a contemporary urban oasis. This was one of my favorite projects, I know I say that about most of my projects but this one really took an amazing transformation. By removing the walls surrounding the shower and relocating the toilet it visually opened up the space. Creating a deeper shower allowed for the tub to be incorporated into the wet area. Adding a LED panel in the back of the shower gave the illusion of a depth and created a unique storage ledge. A custom vanity keeps a clean front with different storage options and linear limestone draws the eye towards the stacked stone accent wall.
Houzz Write Up: https://www.houzz.com/magazine/inside-houzz-a-chopped-up-bathroom-goes-streamlined-and-swank-stsetivw-vs~27263720
The layout of this bathroom was opened up to get rid of the hallway effect, being only 7 foot wide, this bathroom needed all the width it could muster. Using light flooring in the form of natural lime stone 12x24 tiles with a linear pattern, it really draws the eye down the length of the room which is what we needed. Then, breaking up the space a little with the stone pebble flooring in the shower, this client enjoyed his time living in Japan and wanted to incorporate some of the elements that he appreciated while living there. The dark stacked stone feature wall behind the tub is the perfect backdrop for the LED panel, giving the illusion of a window and also creates a cool storage shelf for the tub. A narrow, but tasteful, oval freestanding tub fit effortlessly in the back of the shower. With a sloped floor, ensuring no standing water either in the shower floor or behind the tub, every thought went into engineering this Atlanta bathroom to last the test of time. With now adequate space in the shower, there was space for adjacent shower heads controlled by Kohler digital valves. A hand wand was added for use and convenience of cleaning as well. On the vanity are semi-vessel sinks which give the appearance of vessel sinks, but with the added benefit of a deeper, rounded basin to avoid splashing. Wall mounted faucets add sophistication as well as less cleaning maintenance over time. The custom vanity is streamlined with drawers, doors and a pull out for a can or hamper.
A wonderful project and equally wonderful client. I really enjoyed working with this client and the creative direction of this project.
Brushed nickel shower head with digital shower valve, freestanding bathtub, curbless shower with hidden shower drain, flat pebble shower floor, shelf over tub with LED lighting, gray vanity with drawer fronts, white square ceramic sinks, wall mount faucets and lighting under vanity. Hidden Drain shower system. Atlanta Bathroom.

This is an older house in Rice University that needed an updated master bathroom. The original shower was only 36" x 36". Spa Bath Renovation Spring 2014, Design, Reorganize and Build. We moved the tub, shower and toilet to different locations to make the bathroom look more organized. We used pure white caeserstone counter tops, hansgrohe metris faucet, glass mosaic tile (Daltile - City Lights), stand silver 12 x 24 porcelain floor cut into 4 x 24 strips to make the chevron pattern on the floor, shower glass panel, shower niche, rain shower head, wet bath floating tub. The walls feature a amazing wallpaper by Carl Robinson, my favorite designer! Custom cabinets in a grey stain with mirror doors and circle overlays. The tower in center features charging station for toothbrushes, iPADs, and cell phones. Spacious Spa Bath. TV in bathroom, large chandelier in bathroom. Half circle cabinet doors with mirrors. Anther chandelier in a master bathroom. Zig zag tile design, zig zag how to do floor, how to do a zig tag tile floor, chevron tile floor, zig zag floor cut tile, chevron floor cut tile, chevron tile pattern, how to make a tile chevron floor pattern, zig zag tile floor pattern.

Photos by Shawn Lortie Photography
Mittelgroßes Modernes Badezimmer En Suite mit bodengleicher Dusche, grauen Fliesen, Porzellanfliesen, grauer Wandfarbe, Porzellan-Bodenfliesen, Mineralwerkstoff-Waschtisch, grauem Boden, offener Dusche, hellbraunen Holzschränken und Unterbauwaschbecken in Washington, D.C.
Mittelgroßes Modernes Badezimmer En Suite mit bodengleicher Dusche, grauen Fliesen, Porzellanfliesen, grauer Wandfarbe, Porzellan-Bodenfliesen, Mineralwerkstoff-Waschtisch, grauem Boden, offener Dusche, hellbraunen Holzschränken und Unterbauwaschbecken in Washington, D.C.
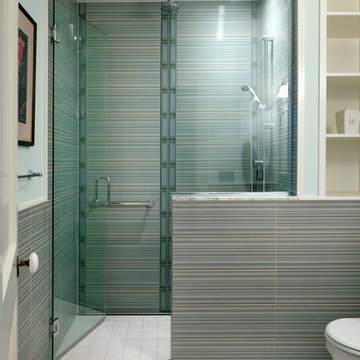
Greg Premru
Mittelgroßes Modernes Badezimmer mit bodengleicher Dusche, offenen Schränken, weißen Schränken, blauen Fliesen, Porzellanfliesen, grüner Wandfarbe, Porzellan-Bodenfliesen und Marmor-Waschbecken/Waschtisch in Boston
Mittelgroßes Modernes Badezimmer mit bodengleicher Dusche, offenen Schränken, weißen Schränken, blauen Fliesen, Porzellanfliesen, grüner Wandfarbe, Porzellan-Bodenfliesen und Marmor-Waschbecken/Waschtisch in Boston
Mittelgroße Badezimmer mit bodengleicher Dusche Ideen und Design
5