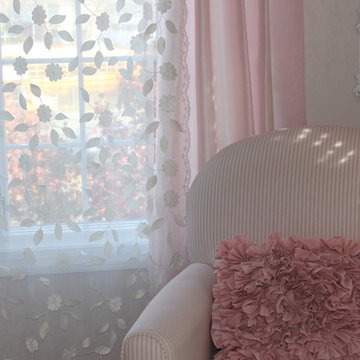Mittelgroße Braune Babyzimmer Ideen und Design
Suche verfeinern:
Budget
Sortieren nach:Heute beliebt
81 – 100 von 883 Fotos
1 von 3
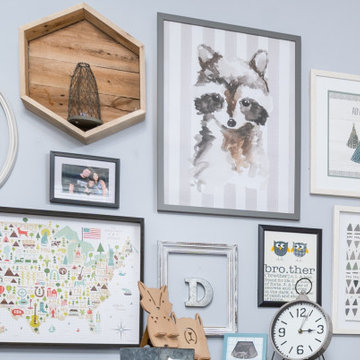
We created this adorable woodland themed bedroom for a new baby boy. This project was such a joy to complete and mom and dad were trilled with the result.
Designed by-Jessica Crosby
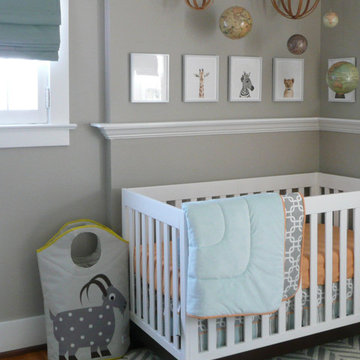
This modern eclectic baby boy's nursery has gray walls and white trim. Modern, transitional and traditional elements are used to create a fun, travel inspired, peaceful space for baby and parents. Baby furniture includes contemporary white crib and hamper. Accessorized by framed animal prints, mobile with spheres and globes. Hardwood flooring is covered with a gray and white chevron rug. Window has a blue fabric shade.
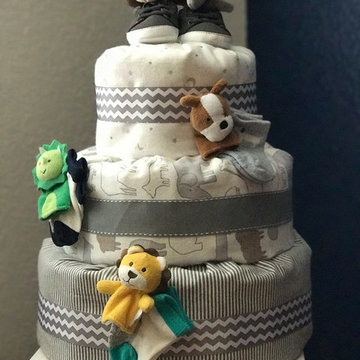
Mittelgroßes Klassisches Babyzimmer mit bunten Wänden, Teppichboden und beigem Boden in Dallas
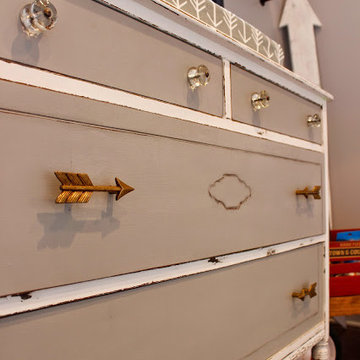
Lymari Navarro of Aniah's Window
Mittelgroßes Shabby-Style Babyzimmer mit grauer Wandfarbe und braunem Holzboden in Chicago
Mittelgroßes Shabby-Style Babyzimmer mit grauer Wandfarbe und braunem Holzboden in Chicago
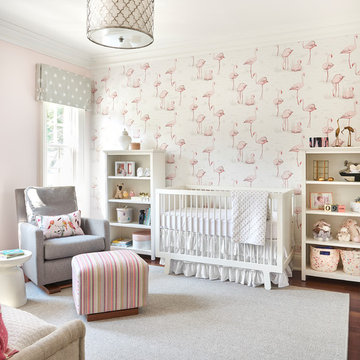
Photography by Stephani Buchman.
Mittelgroßes Klassisches Babyzimmer mit rosa Wandfarbe, braunem Holzboden und braunem Boden in Toronto
Mittelgroßes Klassisches Babyzimmer mit rosa Wandfarbe, braunem Holzboden und braunem Boden in Toronto
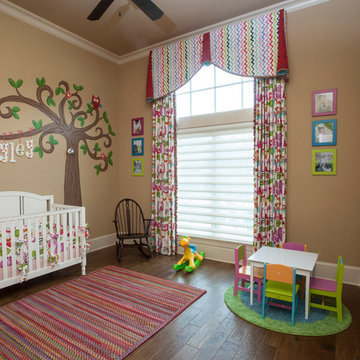
ryansmithbuilders.com
chadchenierphotography.com
Mittelgroßes Klassisches Babyzimmer mit braunem Holzboden, beiger Wandfarbe und braunem Boden in New Orleans
Mittelgroßes Klassisches Babyzimmer mit braunem Holzboden, beiger Wandfarbe und braunem Boden in New Orleans
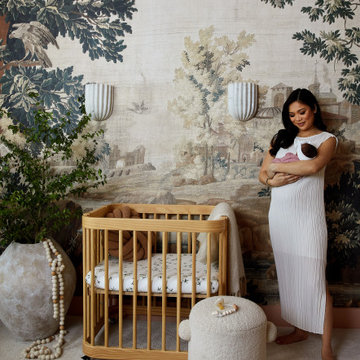
Step into a world where enchantment and elegance collide in the most captivating way. Hoàng-Kim Cung, a beauty and lifestyle content creator from Dallas, Texas, enlisted our help to create a space that transcends conventional nursery design. As the daughter of Vietnamese political refugees and the first Vietnamese-American to compete at Miss USA, Hoàng-Kim's story is woven with resilience and cultural richness.
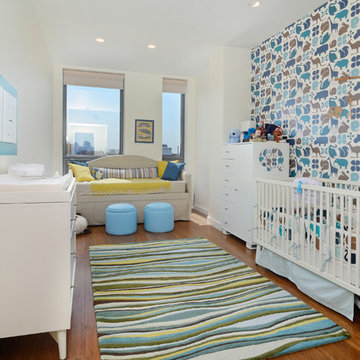
Property marketed by Hudson Place Realty - Chic & contemporary 2 bedroom 2 bathroom with private Ipe’ deck & Freedom Tower views in Hoboken's landmark boutique building. Formerly a coconut warehouse, now an in demand visionary LEED GOLD certified building. With 1550 sq. ft. & floor to ceiling windows, this swanky south facing condo has it all; fantastic light, a sleek Italian Valcucine kitchen, Viking refrigerator, integrated Miele DW, Viking 6 burner range with fully vented hood, Viking wine cooler & tempered glass counters. Master suite with walk in closet & spa bath featuring imported Zen soaking tub, separate shower, linen closet, Duravit double sink & Lightolier sconces. Sonos music system, custom closets throughout, bamboo floors, planted green living roof with residents area featuring fabulous NYC & Hudson River views, filtered fresh air system, private storage & bike room. Concrete sub floors and Quiet Rock insulation for soundproofing. Absolutely ideal location, bordered on the western side by the newly established Garden Street Mews pedestrian area, parks, shopping, waterfront and all transportation. NYC bus at door & only 3 blocks to ferry. LEED certified GOLD building.
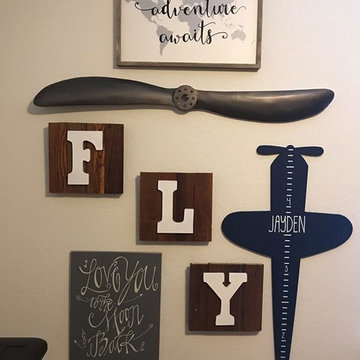
Mittelgroßes Klassisches Babyzimmer mit bunten Wänden, Teppichboden und beigem Boden in Dallas
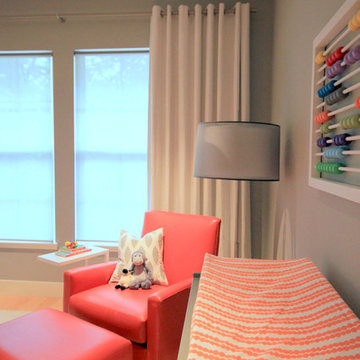
This couple contacted me before their little bundle of joy arrived to design their nursery. We started with what used to be a very pink little girl’s room, decorated by the previous owners, and turned it into a contemporary cozy space for their newborn. The carpet flooring was replaced with hardwood maple, a modern baseboard replaced the traditional looking ones, new closet doors with a maple frame and frosted glass inserts replaced the standard white doors and recessed lighting was added to brighten up the once dark room. The couple didn’t want the standard pink or blue nursery, but opted for a more gender neutral and modern color palette. So using my favorite base – grey – we added some foxy orange pops! The maple and grey crib and dresser are Oeuf, the orange glider came from Room and Board, the windows were covered by Room and Board as well and most of the accessories and decor was ordered on Etsy.
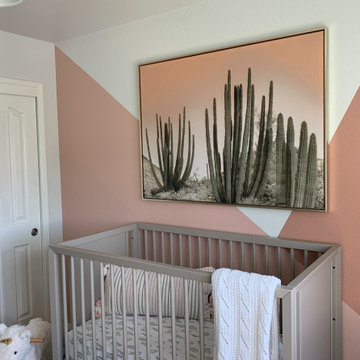
New paint, fan, rug, furniture lighting, and accessories for this nursery.
Mittelgroßes Mid-Century Babyzimmer in Sacramento
Mittelgroßes Mid-Century Babyzimmer in Sacramento
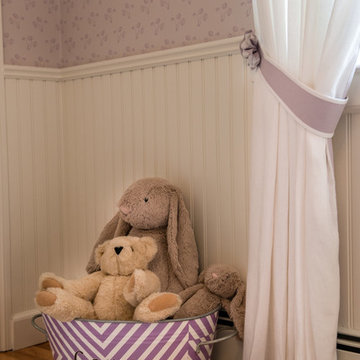
Mittelgroßes Klassisches Babyzimmer mit rosa Wandfarbe und braunem Holzboden in New York
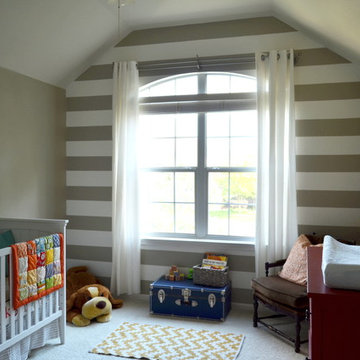
This is the room we created for my baby boy. The walls were painted in Behr's 'Castle Path' with a striped feature wall at the end of the room.
Neutrales, Mittelgroßes Klassisches Babyzimmer mit grauer Wandfarbe und Teppichboden in Austin
Neutrales, Mittelgroßes Klassisches Babyzimmer mit grauer Wandfarbe und Teppichboden in Austin
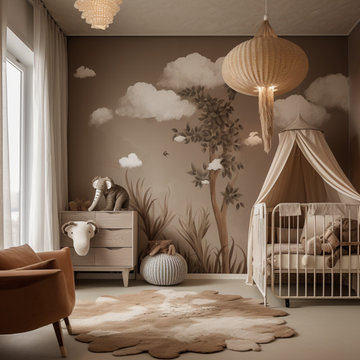
This is a children's room with a nature-themed mural on the wall, featuring clouds, trees, and birds. A crib with a canopy stands on one side, while a wooden chest of drawers is placed by the window, holding stuffed animals. A brown chair is positioned in the corner, and a large cloud-shaped rug covers the floor. The room also has hanging pendant lights, one with a tassel detail.
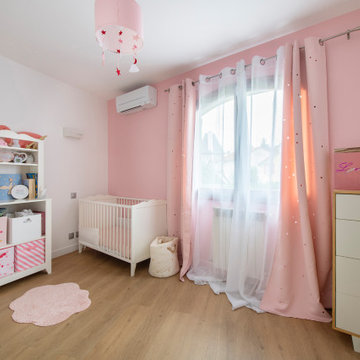
Le projet Cardinal a été menée pour une famille expatriée qui faisait son retour en France. Nos clients avaient déjà trouvé leur architecte. Les plans de conception étaient donc prêts. Séduits par notre process rodé : ils se sont tournés vers notre agence pour la phase de travaux.
Le 14 mai, ils ont pris contact avec nos équipes. Une semaine après, nous visitions la maison afin de faire un repérage terrain. Le 29 mai, nous présentions dans nos bureaux un devis détaillé et en phase avec leur brief/budget. Suite à la validation de ce dernier, notre conducteur de travaux et son équipe ont lancé le chantier qui a duré 3 mois.
Au RDC, nous avons déplacé la cuisine vers la fenêtre pour que nos clients aient plus de luminosité. Ceci a impliqué de revoir les arrivées d’eau, électricité etc.
A l’étage, nous avons créé un espace fermé qui sert de salle de jeux pour les enfants. Nos équipes ont alors changé la balustrade, créé un plancher pour gagner en espace et un mur blanc avec une petite verrière pour laisser passer la lumière.
Les salles de bain et tous les sols ont également été entièrement refaits.
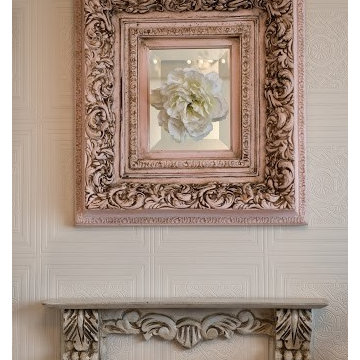
Mittelgroßes Eklektisches Babyzimmer mit beiger Wandfarbe, dunklem Holzboden und braunem Boden in Miami
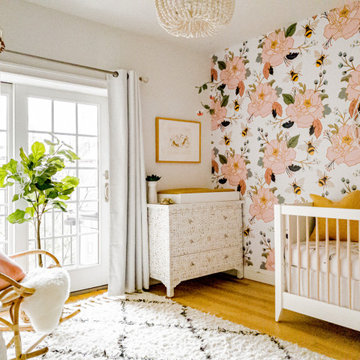
This ultra feminine nursery in a Brooklyn boutique condo is a relaxing and on-trend space for baby girl. An accent wall with statement floral wallpaper becomes the focal point for the understated mid-century, two-toned crib. A soft white rattan mirror hangs above to break up the wall of oversized blooms and sweet honeybees. A handmade mother-of-pearl inlaid dresser feels at once elegant and boho, along with the whitewashed wood beaded chandelier. To add to the boho style, a natural rattan rocker with gauze canopy sits upon a moroccan bereber rug. Mustard yellow accents and the tiger artwork complement the honeybees perfectly and balance out the feminine pink, mauve and coral tones.
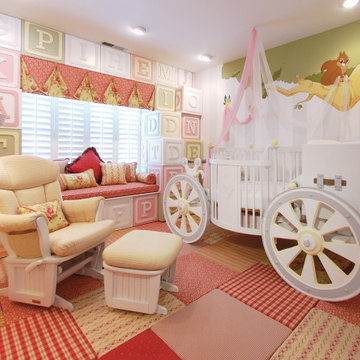
THEME Created for a baby girl, this room is magical, feminine and very pink. At its heart is the Carriage Crib, surrounded by a large oak tree with delightful animals, baby blocks, a cozy window seat and an upholstered play area on the floor.
FOCUS The eye-catching size and detail of the Carriage Crib, with a dainty canopy held in place by woodland creatures immediately catches a visitor’s attention, and is enhanced by the piece’s fascinating colors and textures. Wall murals, fabrics, accent furniture and lighting accent the beauty of the crib. A handsome Dutch door with a minientrance just for her ensures that this princess feels at home as soon as she steps in the room.
STORAGE The room has closet organizers for everyday items, and cubicle storage is beautifully hidden behind the wall letter blocks.
GROWTH As the room’s occupant grows from baby to toddler to child and ‘tween, the room is easily transformed with age-appropriate toys, pictures, bedding and fabrics. The crib portion of the carriage can be removed and fitted with a larger mattress, saving both time and money in the future. Letter blocks are easily updated by simply removing the letters and replacing them with mirrors, colors or other images.
SAFETY Standard precautions are taken to secure power outlets and keep exposed shelving out of reach. Thickly padded upholstered squares featuring colors and patterns that coordinate with the fabrics on the window seat and valance create a visually inviting, comfortable and safe place to play.
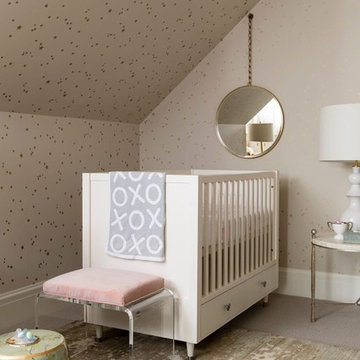
Design by Alice Lane Interior Design.
Photos by Nicole Gerulat.
Mittelgroßes, Neutrales Klassisches Babyzimmer mit Teppichboden, beigem Boden und beiger Wandfarbe in Salt Lake City
Mittelgroßes, Neutrales Klassisches Babyzimmer mit Teppichboden, beigem Boden und beiger Wandfarbe in Salt Lake City
Mittelgroße Braune Babyzimmer Ideen und Design
5
