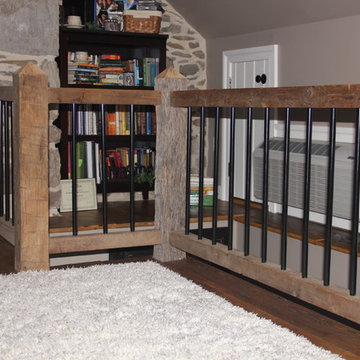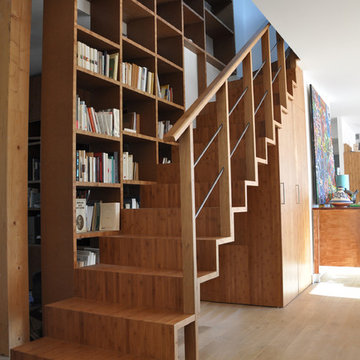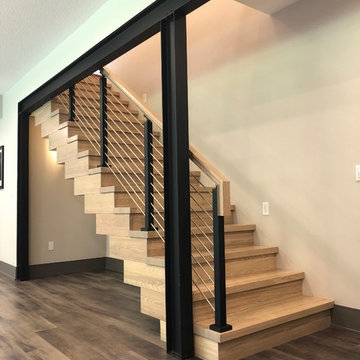Mittelgroße Braune Treppen Ideen und Design
Suche verfeinern:
Budget
Sortieren nach:Heute beliebt
41 – 60 von 15.206 Fotos
1 von 3
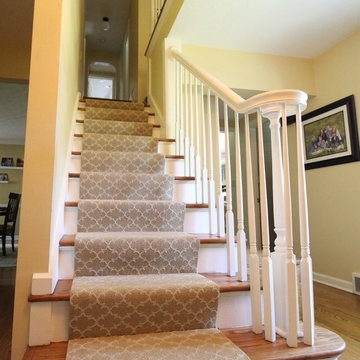
Bockrath Flooring and Rugs provides custom stair runners in their Custom Rug Studio. All custom runners are carefully hand crafted by talented rug artisans. The client or designer select from any carpet in the showroom and from Bockraths 6 options for binding and serging.
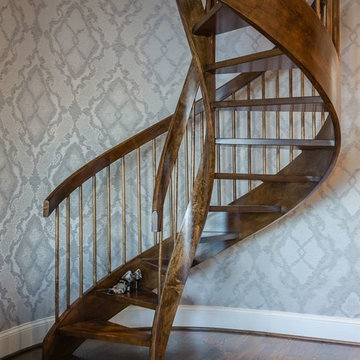
This bedroom was transformed with the removal of the tray ceiling and chair rail. RJohnston Interiors created a new space plan for the master bedroom, bath and closet gave more square footage to this lake view master bedroom.
Catherine Nguyen Photography
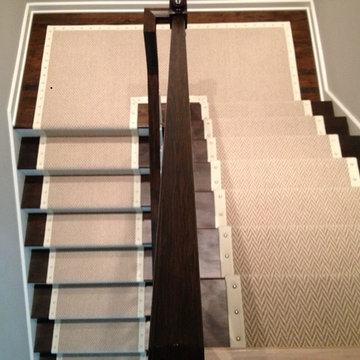
Wool Patterned Field Carpet with Linen Wide Binding & Chrome Upholstery Nails
Mittelgroße Klassische Treppe in U-Form mit Teppich-Treppenstufen und Teppich-Setzstufen in Chicago
Mittelgroße Klassische Treppe in U-Form mit Teppich-Treppenstufen und Teppich-Setzstufen in Chicago
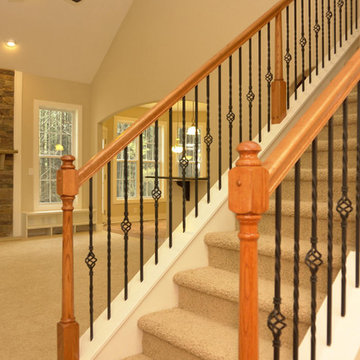
A carpeted staircase leads to the second floor, with views into the vaulted living room.
Mittelgroße Klassische Treppe in Raleigh
Mittelgroße Klassische Treppe in Raleigh

TG-Studio tackled the brief to create a light and bright space and make the most of the unusual layout by designing a new central staircase, which links the six half-levels of the building.
A minimalist design with glass balustrades and pale wood treads connects the upper three floors consisting of three bedrooms and two bathrooms with the lower floors dedicated to living, cooking and dining. The staircase was designed as a focal point, one you see from every room in the house. It’s clean, angular lines add a sculptural element, set off by the minimalist interior of the house. The use of glass allows natural light to flood the whole house, a feature that was central to the brief of the Norwegian owner.
Photography: Philip Vile

The Laurel was a project that required a rigorous lesson in southern architectural vernacular. The site being located in the hot climate of the Carolina shoreline, the client was eager to capture cross breezes and utilize outdoor entertainment spaces. The home was designed with three covered porches, one partially covered courtyard, and one screened porch, all accessed by way of French doors and extra tall double-hung windows. The open main level floor plan centers on common livings spaces, while still leaving room for a luxurious master suite. The upstairs loft includes two individual bed and bath suites, providing ample room for guests. Native materials were used in construction, including a metal roof and local timber.
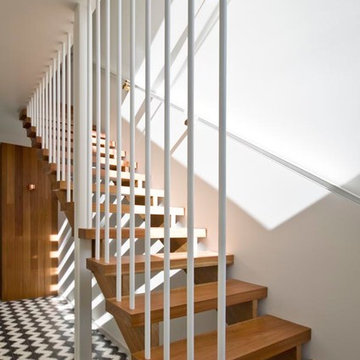
Bluff stair. Hardwood treads. steel balustrade and handrail. Geometric cement tiles.
Photography: Auhaus Architecture
Gerade, Mittelgroße Moderne Holztreppe mit offenen Setzstufen in Melbourne
Gerade, Mittelgroße Moderne Holztreppe mit offenen Setzstufen in Melbourne

Ben Hosking Photography
Mittelgroße Klassische Holztreppe in U-Form mit Holz-Setzstufen in Melbourne
Mittelgroße Klassische Holztreppe in U-Form mit Holz-Setzstufen in Melbourne

Maple plank flooring and white curved walls emphasize the continuous lines and modern geometry of the second floor hallway and staircase. Designed by Architect Philetus Holt III, HMR Architects and built by Lasley Construction.

With a compact form and several integrated sustainable systems, the Capitol Hill Residence achieves the client’s goals to maximize the site’s views and resources while responding to its micro climate. Some of the sustainable systems are architectural in nature. For example, the roof rainwater collects into a steel entry water feature, day light from a typical overcast Seattle sky penetrates deep into the house through a central translucent slot, and exterior mounted mechanical shades prevent excessive heat gain without sacrificing the view. Hidden systems affect the energy consumption of the house such as the buried geothermal wells and heat pumps that aid in both heating and cooling, and a 30 panel photovoltaic system mounted on the roof feeds electricity back to the grid.
The minimal foundation sits within the footprint of the previous house, while the upper floors cantilever off the foundation as if to float above the front entry water feature and surrounding landscape. The house is divided by a sloped translucent ceiling that contains the main circulation space and stair allowing daylight deep into the core. Acrylic cantilevered treads with glazed guards and railings keep the visual appearance of the stair light and airy allowing the living and dining spaces to flow together.
While the footprint and overall form of the Capitol Hill Residence were shaped by the restrictions of the site, the architectural and mechanical systems at work define the aesthetic. Working closely with a team of engineers, landscape architects, and solar designers we were able to arrive at an elegant, environmentally sustainable home that achieves the needs of the clients, and fits within the context of the site and surrounding community.
(c) Steve Keating Photography
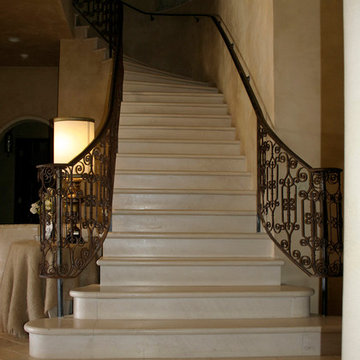
Gewendelte, Mittelgroße Mediterrane Betontreppe mit Metall-Setzstufen in San Francisco

This entry hall is enriched with millwork. Wainscoting is a classical element that feels fresh and modern in this setting. The collection of batik prints adds color and interest to the stairwell and welcome the visitor.
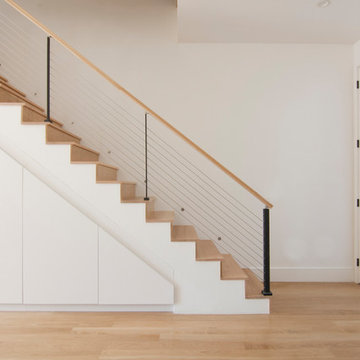
Gerade, Mittelgroße Moderne Holztreppe mit Holz-Setzstufen und Drahtgeländer in New York
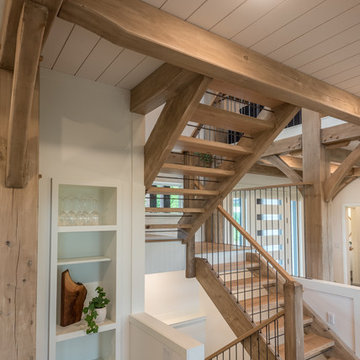
Mittelgroße Rustikale Holztreppe in U-Form mit offenen Setzstufen und Mix-Geländer in Minneapolis
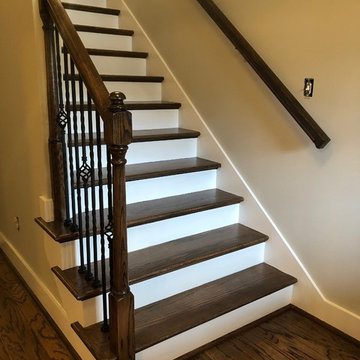
Gerade, Mittelgroße Klassische Holztreppe mit gebeizten Holz-Setzstufen und Mix-Geländer in Birmingham
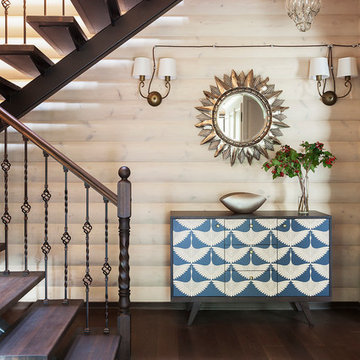
Юрий Гришко
Mittelgroßes Klassisches Treppengeländer Holz in U-Form mit gebeizten Holz-Treppenstufen und offenen Setzstufen in Moskau
Mittelgroßes Klassisches Treppengeländer Holz in U-Form mit gebeizten Holz-Treppenstufen und offenen Setzstufen in Moskau

Converted a tired two-flat into a transitional single family home. The very narrow staircase was converted to an ample, bright u-shape staircase, the first floor and basement were opened for better flow, the existing second floor bedrooms were reconfigured and the existing second floor kitchen was converted to a master bath. A new detached garage was added in the back of the property.
Architecture and photography by Omar Gutiérrez, Architect
Mittelgroße Braune Treppen Ideen und Design
3
