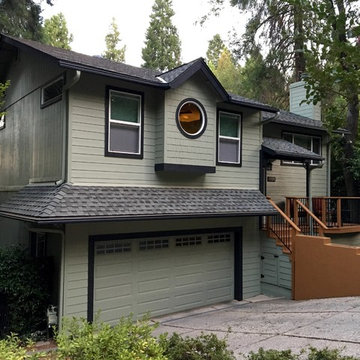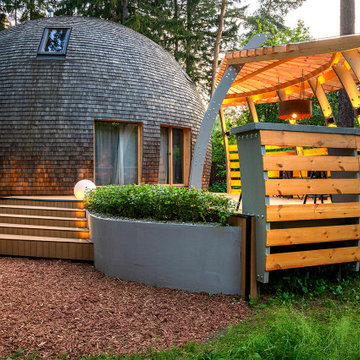Mittelgroße Eklektische Häuser Ideen und Design
Suche verfeinern:
Budget
Sortieren nach:Heute beliebt
101 – 120 von 1.166 Fotos
1 von 3
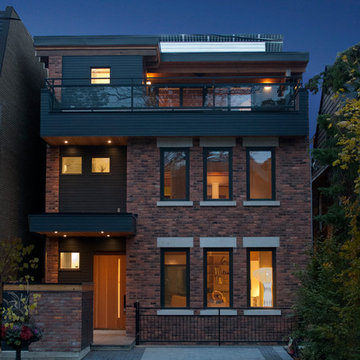
Farnham avenue house is a single-family detached residentail infill project. Some of the Eco-friendly design aspects are time honored such as, vertical ventilation and natural daylight shafts, dynamic cross ventilation, passive solar shading, and super insulation. Other features have been around for a long time, but are not that common on a confined city lot, such as geothermal heating and cooling. There are major elements that are reclaimed such as the exterior brick and structural timbers. Numerous locally sourced materials are incorporated. And some components are cutting edge technology, such as the bi-facial solar panels tied into the Ontario government's FIT (feed-in Tariff) program. This house is a merging of old and new eco friendly architectural technologies.
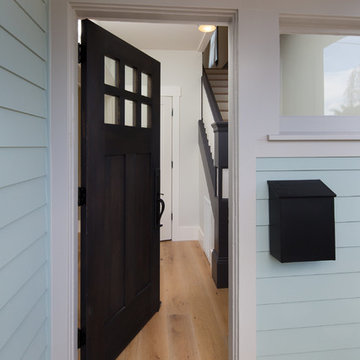
Marcell Puzsar
Mittelgroßes, Zweistöckiges Eklektisches Haus mit grauer Fassadenfarbe und Schindeldach in San Francisco
Mittelgroßes, Zweistöckiges Eklektisches Haus mit grauer Fassadenfarbe und Schindeldach in San Francisco
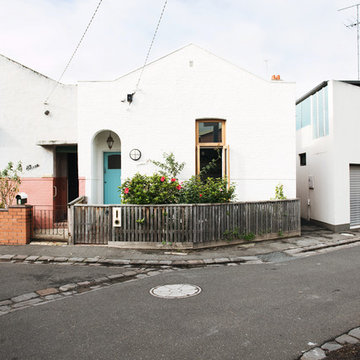
Lauren Bamford
Mittelgroßes, Zweistöckiges Stilmix Haus mit Backsteinfassade, weißer Fassadenfarbe und Pultdach in Melbourne
Mittelgroßes, Zweistöckiges Stilmix Haus mit Backsteinfassade, weißer Fassadenfarbe und Pultdach in Melbourne
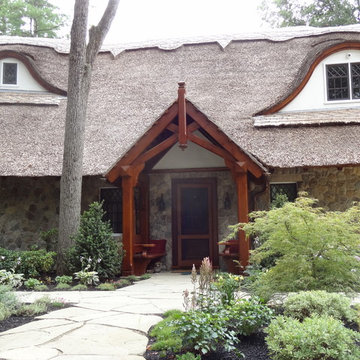
This is a unique home nestled in a wooded area outside of Boston, MA. It features an amazing thatched roof, eyebrow windows, white stucco, and an aged round fieldstone siding. This home looks as if it was taken right out of a fairytale. The stone was Boston Blend Round Thin Veneer provided by Stoneyard.com.
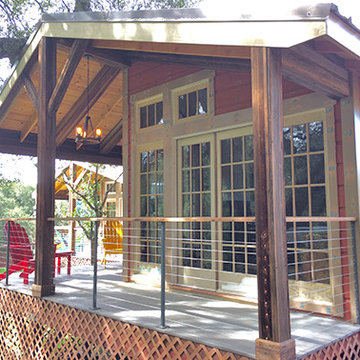
Jim Grove
Mittelgroße, Einstöckige Stilmix Holzfassade Haus mit roter Fassadenfarbe in San Francisco
Mittelgroße, Einstöckige Stilmix Holzfassade Haus mit roter Fassadenfarbe in San Francisco
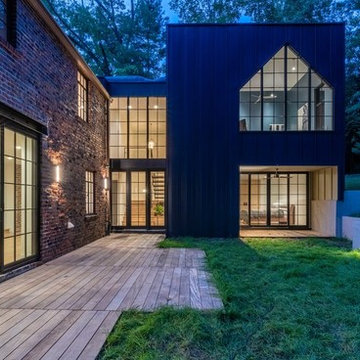
courtyard formed by the existing 1939 Tudor home and the modern addition.
Mittelgroßes, Zweistöckiges Eklektisches Einfamilienhaus mit Metallfassade, blauer Fassadenfarbe, Flachdach und Misch-Dachdeckung in Washington, D.C.
Mittelgroßes, Zweistöckiges Eklektisches Einfamilienhaus mit Metallfassade, blauer Fassadenfarbe, Flachdach und Misch-Dachdeckung in Washington, D.C.
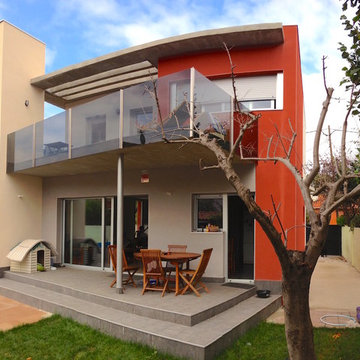
Amazing single home construction manage by Joaquin Fernandez Master Architect in Diamond Architecture Firm.
Mittelgroßes, Zweistöckiges Eklektisches Haus mit Betonfassade, roter Fassadenfarbe und Flachdach in Miami
Mittelgroßes, Zweistöckiges Eklektisches Haus mit Betonfassade, roter Fassadenfarbe und Flachdach in Miami
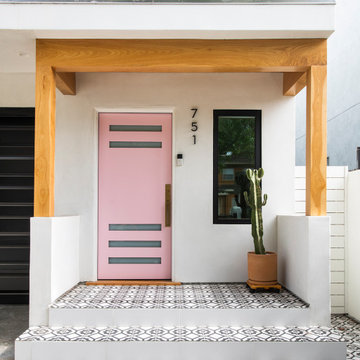
A few months after moving into this aging 2200 s.f. 3 bedroom 2 1/2 bath Spanish bungalow, a creative couple decided to renovate to better fit their lifestyle.
In phase one, we demo-ed the entire downstairs to create a sunny, open-concept living area with a bar, kitchen, and dining. We also added built-in storage and a powder room, to make the home more functional.
When we finished this space, not only did the rooms flow into each other, but the new interior stucco flowed throughout the house. The stucco curved around corners and the edges of ceilings, forming a seamless fireplace mantle and hood, arched passageways, and hollow storage nooks. Phase two included replacing rotting wooden doors and windows with aluminum windows and new French doors. We installed a bubble-gum pink front door with simple cut-outs that, combined with the sensual stucco, imbued a hint of coastal art deco, a la Miami. We re-stuccoed the home’s exterior and resurfaced the polished concrete roof deck.
Now the former Spanish bungalow is as bright, eclectic, playful, and immediate as Venice Beach itself. Its vibe is part-vintage twee, part California contemporary, with a hint of Mediterranean in the exterior entry tire. But even with these varied influences, the space feels cohesive, clean, and airy. It’s a unique home that radiates the values (health, wellbeing, originality, and good times) of its inhabitants.
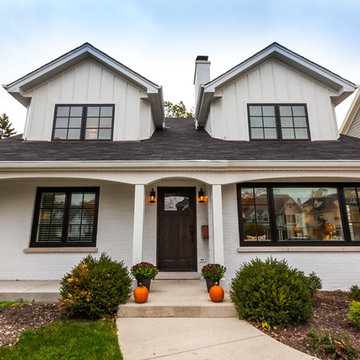
This cute, little ranch was transformed into a beautiful bungalow. Formal family room welcomes you from the front door, which leads into the expansive, open kitchen with seating, and the formal dining and family room off to the back. Four bedrooms top off the second floor with vaulted ceilings in the master. Traditional collides with farmhouse and sleek lines in this whole home remodel.
Elizabeth Steiner Photography
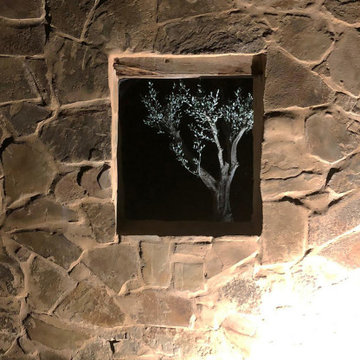
Photo: SG2 design
Mittelgroßes, Zweistöckiges Stilmix Einfamilienhaus mit Putzfassade, beiger Fassadenfarbe, Satteldach, Ziegeldach und grauem Dach in Melbourne
Mittelgroßes, Zweistöckiges Stilmix Einfamilienhaus mit Putzfassade, beiger Fassadenfarbe, Satteldach, Ziegeldach und grauem Dach in Melbourne
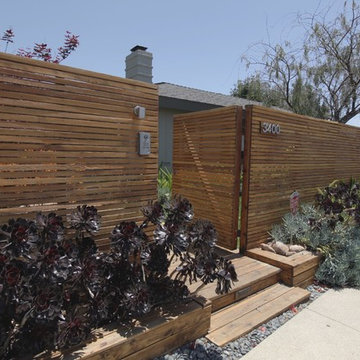
front gate, entry
Mittelgroße, Einstöckige Eklektische Holzfassade Haus mit grauer Fassadenfarbe in Los Angeles
Mittelgroße, Einstöckige Eklektische Holzfassade Haus mit grauer Fassadenfarbe in Los Angeles
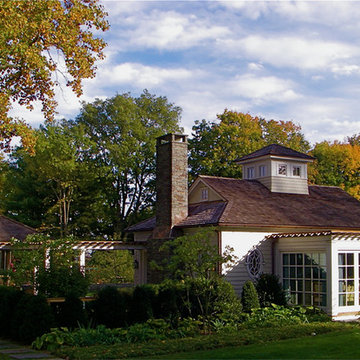
John P. Franzen, FAIA
Luxurious pool house sited on grand estate. Contemporary features with traditional design. Expansive french doors open to outdoor, poolside entertaining space. Cupola brings natural light into kitchen area.
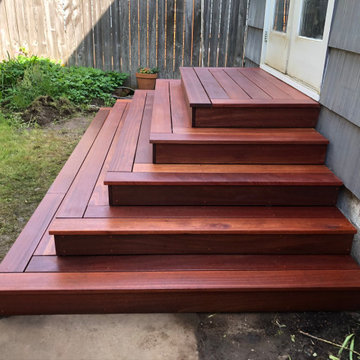
Batu mahogany steps and landing with penetrating oil finish.
Mittelgroßes Stilmix Einfamilienhaus in Portland
Mittelgroßes Stilmix Einfamilienhaus in Portland
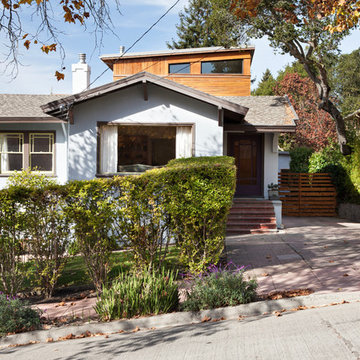
Street view of our Marin Avenue Residence.
www.marikoreed.com
Mittelgroße, Zweistöckige Stilmix Holzfassade Haus mit grauer Fassadenfarbe und Pultdach in San Francisco
Mittelgroße, Zweistöckige Stilmix Holzfassade Haus mit grauer Fassadenfarbe und Pultdach in San Francisco
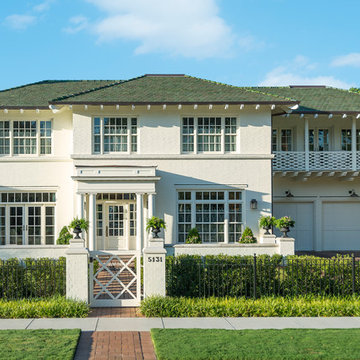
Mittelgroßes, Zweistöckiges Stilmix Einfamilienhaus mit Backsteinfassade, weißer Fassadenfarbe, Walmdach und Schindeldach in Dallas
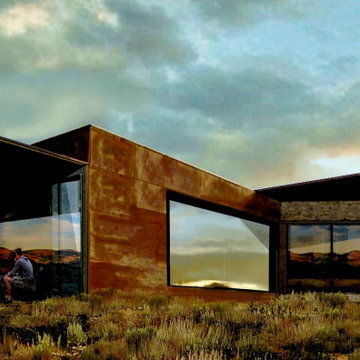
This is the preliminary concept by Matt Dougan for a rustic Minimalist home out in the high desert area south of Tucson, Az around Tubac / patagonia, AZ areas.
This home is meant to require the most minimal upkeep and we will achieve that using exterior materials such as rammed earth, adobe brick, local stone and of course Rustel metal roofing and exterior wall panels to be used most on the north side of the home as shown here in this conceptual rendering.
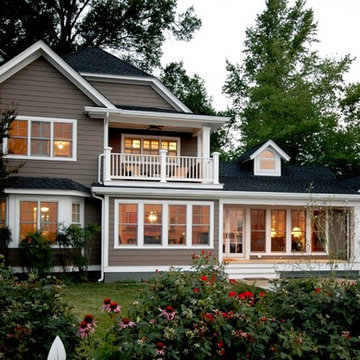
Nugent Design Build, LLC
Mittelgroßes, Zweistöckiges Eklektisches Haus mit Faserzement-Fassade und brauner Fassadenfarbe in Washington, D.C.
Mittelgroßes, Zweistöckiges Eklektisches Haus mit Faserzement-Fassade und brauner Fassadenfarbe in Washington, D.C.
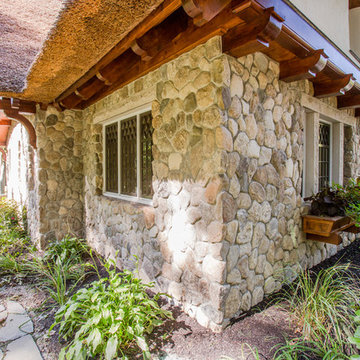
This whimsical home is reminiscent of your favorite childhood stories. It's a unique structure nestled in a wooded area outside of Boston, MA. It features an amazing thatched roof, eyebrow dormers, white stucco, and a weathered round fieldstone siding. This home looks as if it were taken right out of a fairy tale. The stone is Boston Blend Round Thin Veneer provided by Stoneyard.com.
The entrance is enhanced by a handcrafted wood beam portico complete with benches and custom details. Matching planters accentuate the limestone-trimmed windows. This gentleman's farm is replete with amazing landscapes and beautiful flowers. You can really see the passion of the contractor in every detail. The culmination of all his hard work and dedication has made this home into a castle fit for royalty.
Mittelgroße Eklektische Häuser Ideen und Design
6
