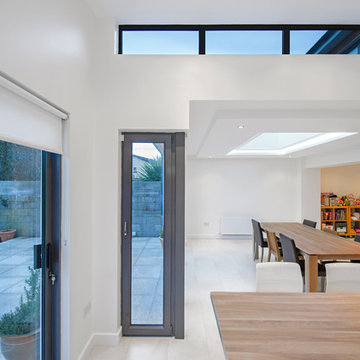Mittelgroße Esszimmer Ideen und Design
Suche verfeinern:
Budget
Sortieren nach:Heute beliebt
1 – 20 von 51 Fotos
1 von 3
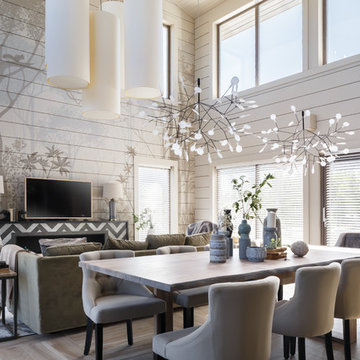
Дизайн Екатерина Шубина
Ольга Гусева
Марина Курочкина
фото-Иван Сорокин
Offenes, Mittelgroßes Modernes Esszimmer mit grauer Wandfarbe, Porzellan-Bodenfliesen und beigem Boden in Sankt Petersburg
Offenes, Mittelgroßes Modernes Esszimmer mit grauer Wandfarbe, Porzellan-Bodenfliesen und beigem Boden in Sankt Petersburg
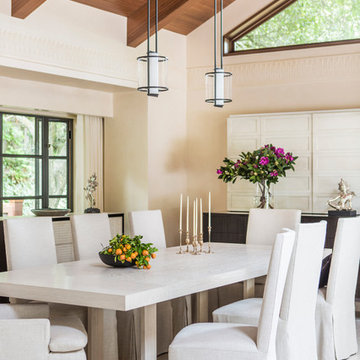
Offenes, Mittelgroßes Klassisches Esszimmer ohne Kamin mit beiger Wandfarbe in San Francisco
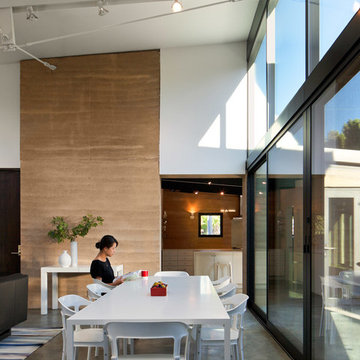
Influenced by the Eichler homes in the region, the clerestory window in the living space encourages cross-ventilation. The thick rammed earth walls results in a tremendous amount of thermal mass, keeping the indoors comfortably cool even in the middle of Californian summers. In the wintertime, radiant-heated concrete floors provide warmth.
Architect: Juliet Hsu, Atelier Hsu | Design-Build: Rammed Earth Works | Photographer: Mark Luthringer
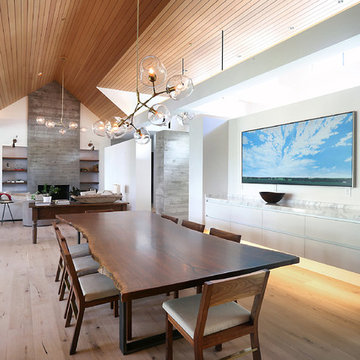
Offenes, Mittelgroßes Modernes Esszimmer mit weißer Wandfarbe, braunem Holzboden, braunem Boden, Kamin und Kaminumrandung aus Holz in Denver
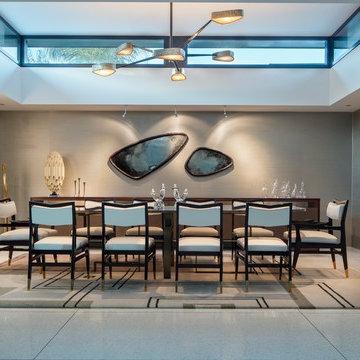
Lerum Photo
Mittelgroßes, Offenes Modernes Esszimmer ohne Kamin mit grauer Wandfarbe, Porzellan-Bodenfliesen und weißem Boden in Orange County
Mittelgroßes, Offenes Modernes Esszimmer ohne Kamin mit grauer Wandfarbe, Porzellan-Bodenfliesen und weißem Boden in Orange County
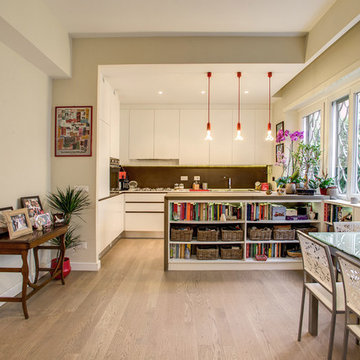
Mittelgroße Stilmix Wohnküche mit beiger Wandfarbe, hellem Holzboden und beigem Boden in Rom
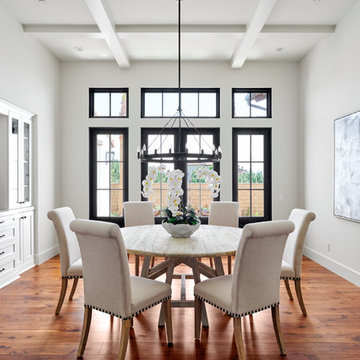
fabulous photos by Tsutsumida
Mittelgroßes Mediterranes Esszimmer mit weißer Wandfarbe, braunem Holzboden und braunem Boden in Orange County
Mittelgroßes Mediterranes Esszimmer mit weißer Wandfarbe, braunem Holzboden und braunem Boden in Orange County
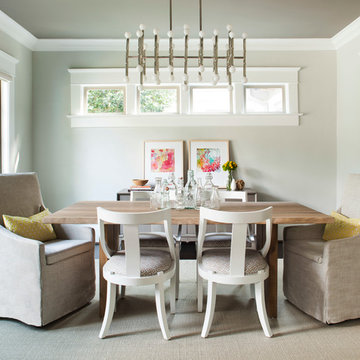
Jeff Herr
Geschlossenes, Mittelgroßes Klassisches Esszimmer mit dunklem Holzboden und beiger Wandfarbe in Atlanta
Geschlossenes, Mittelgroßes Klassisches Esszimmer mit dunklem Holzboden und beiger Wandfarbe in Atlanta
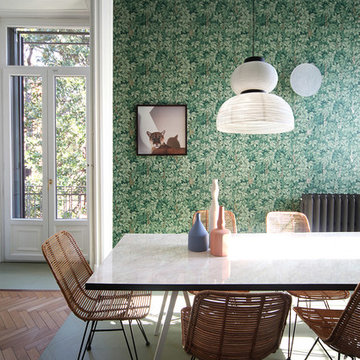
Carola Ripamonti
Offenes, Mittelgroßes Eklektisches Esszimmer ohne Kamin mit grüner Wandfarbe, gebeiztem Holzboden und lila Boden in Mailand
Offenes, Mittelgroßes Eklektisches Esszimmer ohne Kamin mit grüner Wandfarbe, gebeiztem Holzboden und lila Boden in Mailand
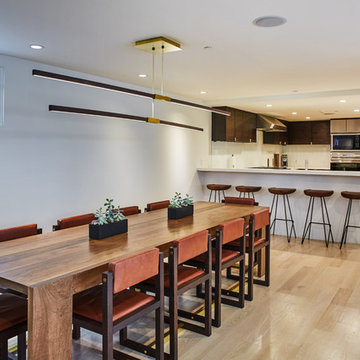
Mittelgroße Moderne Wohnküche ohne Kamin mit weißer Wandfarbe und hellem Holzboden in Los Angeles
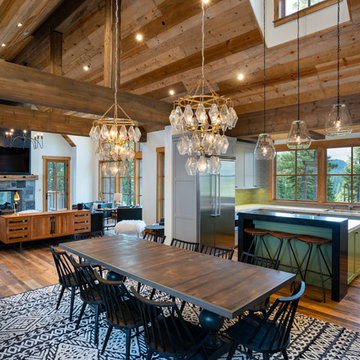
Tahoe Real Estate Photography
Offenes, Mittelgroßes Rustikales Esszimmer mit weißer Wandfarbe, braunem Holzboden und braunem Boden in Sonstige
Offenes, Mittelgroßes Rustikales Esszimmer mit weißer Wandfarbe, braunem Holzboden und braunem Boden in Sonstige
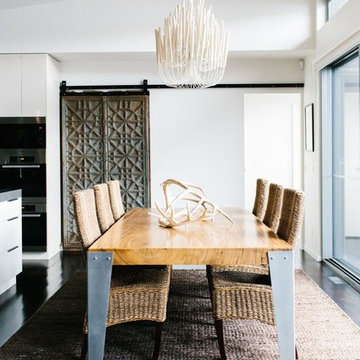
Mittelgroße Moderne Wohnküche ohne Kamin mit weißer Wandfarbe, dunklem Holzboden und braunem Boden in Melbourne
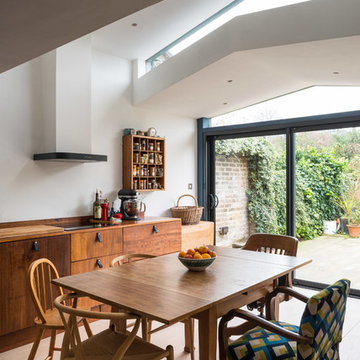
Mittelgroße Moderne Wohnküche mit weißer Wandfarbe, hellem Holzboden und beigem Boden in Oxfordshire
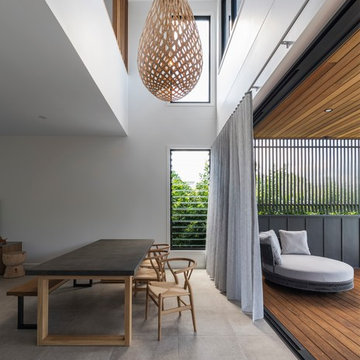
Mittelgroßes Modernes Esszimmer mit weißer Wandfarbe, Betonboden und beigem Boden in Brisbane
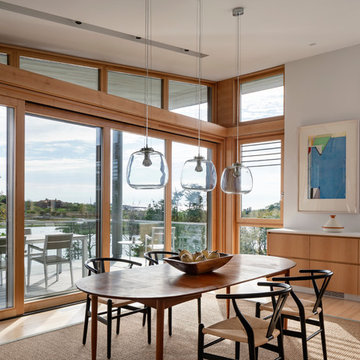
When a world class sailing champion approached us to design a Newport home for his family, with lodging for his sailing crew, we set out to create a clean, light-filled modern home that would integrate with the natural surroundings of the waterfront property, and respect the character of the historic district.
Our approach was to make the marine landscape an integral feature throughout the home. One hundred eighty degree views of the ocean from the top floors are the result of the pinwheel massing. The home is designed as an extension of the curvilinear approach to the property through the woods and reflects the gentle undulating waterline of the adjacent saltwater marsh. Floodplain regulations dictated that the primary occupied spaces be located significantly above grade; accordingly, we designed the first and second floors on a stone “plinth” above a walk-out basement with ample storage for sailing equipment. The curved stone base slopes to grade and houses the shallow entry stair, while the same stone clads the interior’s vertical core to the roof, along which the wood, glass and stainless steel stair ascends to the upper level.
One critical programmatic requirement was enough sleeping space for the sailing crew, and informal party spaces for the end of race-day gatherings. The private master suite is situated on one side of the public central volume, giving the homeowners views of approaching visitors. A “bedroom bar,” designed to accommodate a full house of guests, emerges from the other side of the central volume, and serves as a backdrop for the infinity pool and the cove beyond.
Also essential to the design process was ecological sensitivity and stewardship. The wetlands of the adjacent saltwater marsh were designed to be restored; an extensive geo-thermal heating and cooling system was implemented; low carbon footprint materials and permeable surfaces were used where possible. Native and non-invasive plant species were utilized in the landscape. The abundance of windows and glass railings maximize views of the landscape, and, in deference to the adjacent bird sanctuary, bird-friendly glazing was used throughout.
Photo: Michael Moran/OTTO Photography
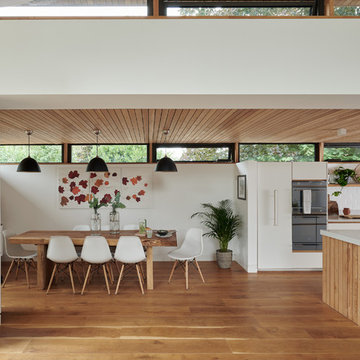
Adam Carter Photography
Offenes, Mittelgroßes Modernes Esszimmer mit braunem Holzboden, weißer Wandfarbe und beigem Boden in Cambridgeshire
Offenes, Mittelgroßes Modernes Esszimmer mit braunem Holzboden, weißer Wandfarbe und beigem Boden in Cambridgeshire
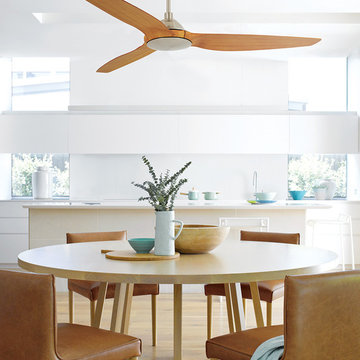
CASA BRUNO cocina con ventilador de techo Airfusion A blanco
Mittelgroße Skandinavische Wohnküche ohne Kamin mit weißer Wandfarbe und braunem Holzboden in Palma de Mallorca
Mittelgroße Skandinavische Wohnküche ohne Kamin mit weißer Wandfarbe und braunem Holzboden in Palma de Mallorca
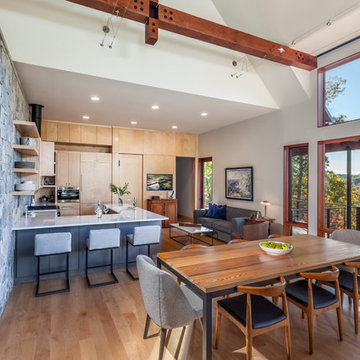
Mittelgroßes, Offenes Uriges Esszimmer mit weißer Wandfarbe, hellem Holzboden und beigem Boden in Sonstige
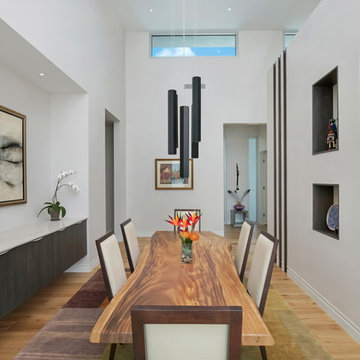
Photographer: Ryan Gamma
Mittelgroßes Modernes Esszimmer ohne Kamin mit weißer Wandfarbe, hellem Holzboden und beigem Boden in Tampa
Mittelgroßes Modernes Esszimmer ohne Kamin mit weißer Wandfarbe, hellem Holzboden und beigem Boden in Tampa
Mittelgroße Esszimmer Ideen und Design
1
