Mittelgroße Esszimmer mit eingelassener Decke Ideen und Design
Suche verfeinern:
Budget
Sortieren nach:Heute beliebt
161 – 180 von 769 Fotos
1 von 3
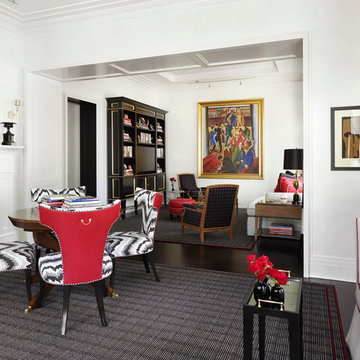
Dining and living room styled in blacks and reds with bold pops of color looking into library.
Werner Straube
Offenes, Mittelgroßes Klassisches Esszimmer mit weißer Wandfarbe, dunklem Holzboden, Kamin, Kaminumrandung aus Holz, braunem Boden und eingelassener Decke in Chicago
Offenes, Mittelgroßes Klassisches Esszimmer mit weißer Wandfarbe, dunklem Holzboden, Kamin, Kaminumrandung aus Holz, braunem Boden und eingelassener Decke in Chicago
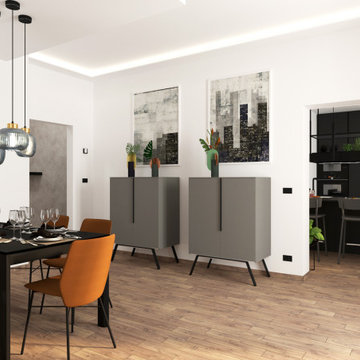
Il punto focale che ha ispirato la realizzazione di questi ambienti tramite ristrutturazione completa è stata L’importanza di crearvi all’interno dei veri e propri “mix d’effetto".
I colori scuri e l'abbianmento di metalo nero con rivestimento in mattoncini sbiancati vogliono cercare di trasportaci all'intermo dello stile industriale, senza però appesantire gli ambienti, infatti come si può vedere ci sono solo dei piccoli accenni.
Il tutto arricchitto da dettagli come la carta da parati, led ad incasso tramite controsoffitti e velette, illuminazione in vetro a sospensione sulla zona tavolo nella sala da pranzo formale ed la zona divano con a lato il termocamino che rendono la zona accogliente e calorosa.
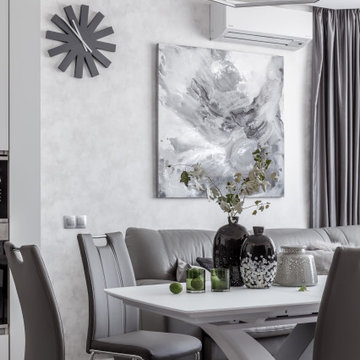
Ракурс кухни столовой
Mittelgroße Moderne Wohnküche mit Porzellan-Bodenfliesen, grauem Boden und eingelassener Decke in Sonstige
Mittelgroße Moderne Wohnküche mit Porzellan-Bodenfliesen, grauem Boden und eingelassener Decke in Sonstige
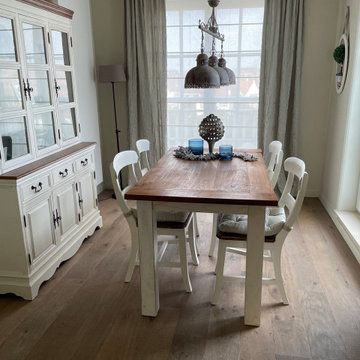
Die Farben und die Gestaltung dieser Ferienwohnung sollten sich der umgebenden Natur anpassen. So haben wir mit Creme-, Beige- und Blautönen gearbeitet. Um den Stauraum maximal auszunutzen, finden sich in der gesamten Wohnung viele Einbauschränke wieder. Wir verwendet fast ausschließlich natürliche Materialen wie Leinen, Holz und Eisen.
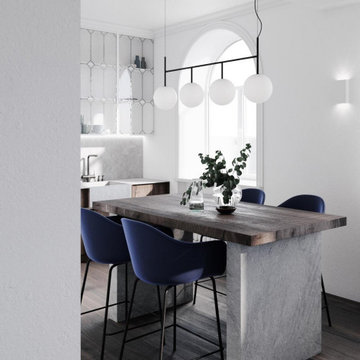
Дизайн проект квартиры площадью 65 м2
Mittelgroße Moderne Wohnküche ohne Kamin mit weißer Wandfarbe, Laminat, braunem Boden, eingelassener Decke und Tapetenwänden in Moskau
Mittelgroße Moderne Wohnküche ohne Kamin mit weißer Wandfarbe, Laminat, braunem Boden, eingelassener Decke und Tapetenwänden in Moskau
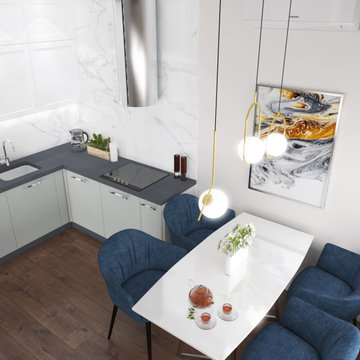
Mittelgroße Wohnküche ohne Kamin mit beiger Wandfarbe, braunem Boden, eingelassener Decke, Tapetenwänden und dunklem Holzboden in Moskau
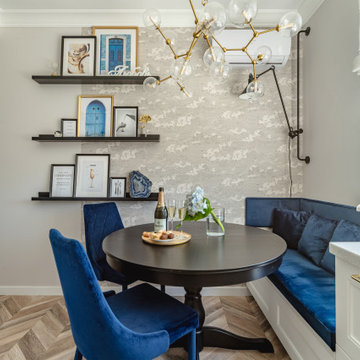
Mittelgroße Klassische Wohnküche mit Keramikboden, beigem Boden und eingelassener Decke in Sonstige

Offenes, Mittelgroßes Klassisches Esszimmer mit weißer Wandfarbe, dunklem Holzboden, Kamin, Kaminumrandung aus Stein, braunem Boden, eingelassener Decke und Tapetenwänden in Boston

Design is often more about architecture than it is about decor. We focused heavily on embellishing and highlighting the client's fantastic architectural details in the living spaces, which were widely open and connected by a long Foyer Hallway with incredible arches and tall ceilings. We used natural materials such as light silver limestone plaster and paint, added rustic stained wood to the columns, arches and pilasters, and added textural ledgestone to focal walls. We also added new chandeliers with crystal and mercury glass for a modern nudge to a more transitional envelope. The contrast of light stained shelves and custom wood barn door completed the refurbished Foyer Hallway.
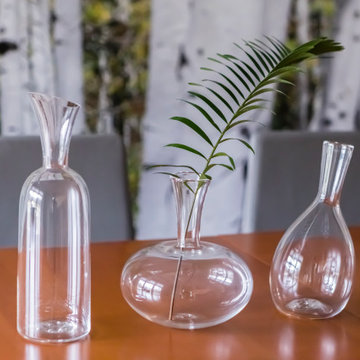
Modern Dining Area with mural and modern lighting
Geschlossenes, Mittelgroßes Modernes Esszimmer mit grauer Wandfarbe, Sperrholzboden, braunem Boden, eingelassener Decke und Tapetenwänden in Raleigh
Geschlossenes, Mittelgroßes Modernes Esszimmer mit grauer Wandfarbe, Sperrholzboden, braunem Boden, eingelassener Decke und Tapetenwänden in Raleigh
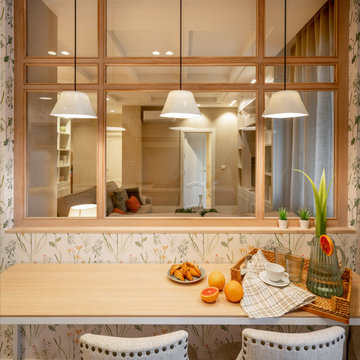
Reforma integral Sube Interiorismo www.subeinteriorismo.com
Biderbost Photo
Mittelgroße Klassische Frühstücksecke ohne Kamin mit bunten Wänden, Laminat, braunem Boden, eingelassener Decke und Tapetenwänden in Bilbao
Mittelgroße Klassische Frühstücksecke ohne Kamin mit bunten Wänden, Laminat, braunem Boden, eingelassener Decke und Tapetenwänden in Bilbao
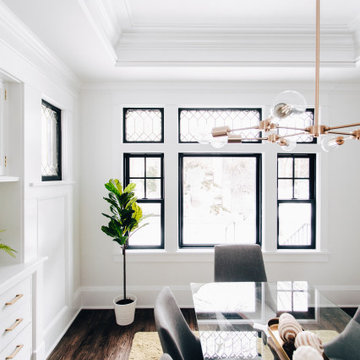
Traditional finishes with modern accents make this dining room shine. The all white interior helps keep the room feeling warm even on the gloomiest winter days in Minnesota.
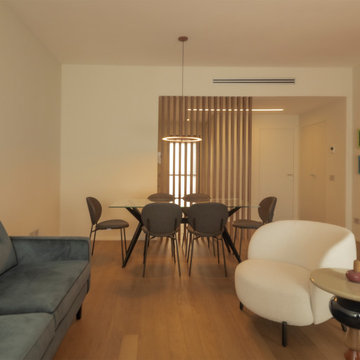
Vista del soggiorno con il parquet in posa a correre, tavolo da pranzo in vetro, divano con poltrone.
Mittelgroße Moderne Wohnküche mit beiger Wandfarbe, hellem Holzboden, braunem Boden, eingelassener Decke und Wandpaneelen in Mailand
Mittelgroße Moderne Wohnküche mit beiger Wandfarbe, hellem Holzboden, braunem Boden, eingelassener Decke und Wandpaneelen in Mailand
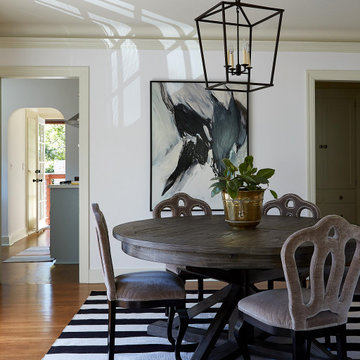
Geschlossenes, Mittelgroßes Eklektisches Esszimmer ohne Kamin mit weißer Wandfarbe, braunem Holzboden, braunem Boden und eingelassener Decke in San Francisco
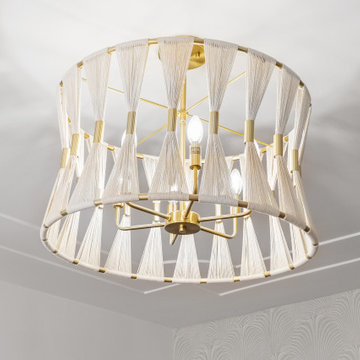
Mittelgroßes Klassisches Esszimmer mit weißer Wandfarbe, hellem Holzboden, beigem Boden, eingelassener Decke und Tapetenwänden in San Francisco
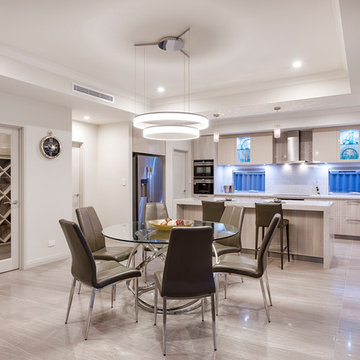
At The Resort, seeing is believing. This is a home in a class of its own; a home of grand proportions and timeless classic features, with a contemporary theme designed to appeal to today’s modern family. From the grand foyer with its soaring ceilings, stainless steel lift and stunning granite staircase right through to the state-of-the-art kitchen, this is a home designed to impress, and offers the perfect combination of luxury, style and comfort for every member of the family. No detail has been overlooked in providing peaceful spaces for private retreat, including spacious bedrooms and bathrooms, a sitting room, balcony and home theatre. For pure and total indulgence, the master suite, reminiscent of a five-star resort hotel, has a large well-appointed ensuite that is a destination in itself. If you can imagine living in your own luxury holiday resort, imagine life at The Resort...here you can live the life you want, without compromise – there’ll certainly be no need to leave home, with your own dream outdoor entertaining pavilion right on your doorstep! A spacious alfresco terrace connects your living areas with the ultimate outdoor lifestyle – living, dining, relaxing and entertaining, all in absolute style. Be the envy of your friends with a fully integrated outdoor kitchen that includes a teppanyaki barbecue, pizza oven, fridges, sink and stone benchtops. In its own adjoining pavilion is a deep sunken spa, while a guest bathroom with an outdoor shower is discreetly tucked around the corner. It’s all part of the perfect resort lifestyle available to you and your family every day, all year round, at The Resort. The Resort is the latest luxury home designed and constructed by Atrium Homes, a West Australian building company owned and run by the Marcolina family. For over 25 years, three generations of the Marcolina family have been designing and building award-winning homes of quality and distinction, and The Resort is a stunning showcase for Atrium’s attention to detail and superb craftsmanship. For those who appreciate the finer things in life, The Resort boasts features like designer lighting, stone benchtops throughout, porcelain floor tiles, extra-height ceilings, premium window coverings, a glass-enclosed wine cellar, a study and home theatre, and a kitchen with a separate scullery and prestige European appliances. As with every Atrium home, The Resort represents the company’s family values of innovation, excellence and value for money.
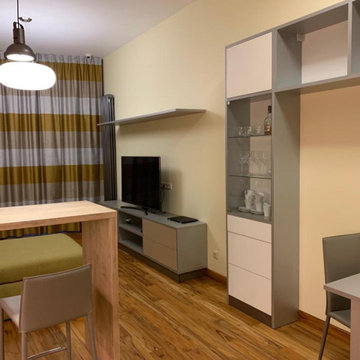
Современный комплекс апартаментов. Пл. 54,6 м2 + веранда 14,9 м2
При создании интерьера была задача сделать студию для семьи из 3- х человек с возможностью устройства небольшой «комнаты» для ребёнка – подростка. Для этого в основном объёме применена система раздвижных перегородок, что позволяет при необходимости устроить личное пространство. При раздвинутых перегородках, вся площадь апартаментов открыта. Одна из стен представляет собой сплошную остеклённую поверхность с выходом на просторную веранду, с видом на море. Окружающий пейзаж «вливается» в интерьер», чему способствует рисунок напольного покрытия, общий для внутренней и уличной частей апартаментов.
Несмотря на сравнительно небольшую площадь помещения, удалось создать интерьер, в котором комфортно находиться и одному, и всей семьёй.
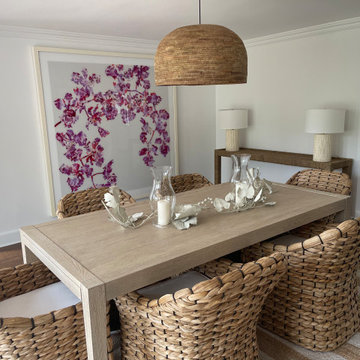
Geschlossenes, Mittelgroßes Klassisches Esszimmer mit weißer Wandfarbe, braunem Holzboden, Kamin, Kaminumrandung aus Backstein, braunem Boden, eingelassener Decke und Holzdielenwänden in New York
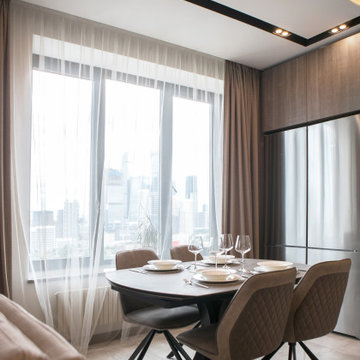
Mittelgroße Moderne Wohnküche mit beiger Wandfarbe, Porzellan-Bodenfliesen, beigem Boden und eingelassener Decke in Moskau
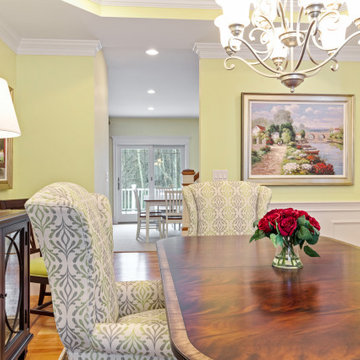
Geschlossenes, Mittelgroßes Klassisches Esszimmer mit grüner Wandfarbe, braunem Holzboden und eingelassener Decke in Boston
Mittelgroße Esszimmer mit eingelassener Decke Ideen und Design
9