Mittelgroße Esszimmer mit Kaminofen Ideen und Design
Suche verfeinern:
Budget
Sortieren nach:Heute beliebt
141 – 160 von 957 Fotos
1 von 3
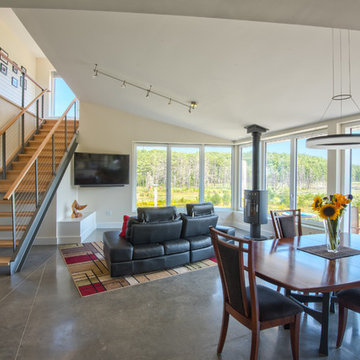
Context
Norbert and Robin had dreamed of retiring in a Passive House-certified home overlooking the Lubberland Creek Preserve in Southeastern New Hampshire, and they’d done their homework. They were interested in using four integrated Zehnder America (www.zehnderamerica.com) technologies to make the 1,900 square foot home extremely energy efficient.
They didn’t miss any opportunity to innovate or raise the bar on sustainable design. Our goals were focused on guaranteeing their comfort in every season, saving them money on a fixed income, and reducing the home’s overall impact on the environment as much as possible.
Response
The home faces directly south and captures sunlight all winter under tall and vaulted ceilings and a continuous band of slim-lined, Italian triple-pane windows and doors that provide gorgeous views of the wild preserve. A second-story office nook and clerestory provide even deeper views, with a little more privacy.
Zehnder, which previously sold its innovative products only in Europe, took on the project as a test house. We designed around Zehnder’s vent-based systems, including a geothermal heat loop that heats and cools incoming air, a heat pump cooling system, electric towel-warmer radiators in the bathrooms, and a highly efficient energy recovery ventilator, which recycles heat and minimizes the need for air conditioning. The house effectively has no conventional heating system—and doesn’t need it. We also looked for efficiencies and smart solutions everywhere, from the lights to the windows to the insulation.
The kitchen exhaust hood eliminates, cleans, and recirculates cooking fumes in the home’s unique kitchen, custom-designed to match the ways Norbert likes to prepare meals. There are several countertop heights so they can prep and clean comfortably, and the eat-in kitchen also has two seating heights so people can sit and socialize while they’re working on dinner. An adjacent screened porch greets guests and opens to the view.
A roof-mounted solar system helps to ensure that the home generates more energy than it consumes—helped by features such as a heat pump water heater, superinsulation, LED lights and a polished concrete floor that helps regulate indoor temperatures.
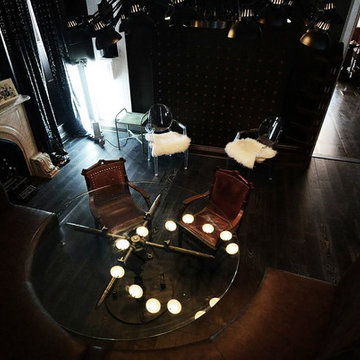
Mittelgroße Eklektische Wohnküche mit schwarzer Wandfarbe, dunklem Holzboden, Kaminofen, Kaminumrandung aus Stein und schwarzem Boden in New York
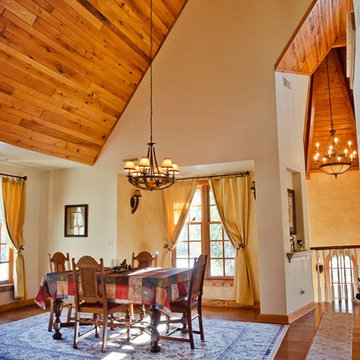
Mittelgroße Klassische Wohnküche mit beiger Wandfarbe, braunem Holzboden, Kaminofen, Kaminumrandung aus Stein und braunem Boden in Sonstige
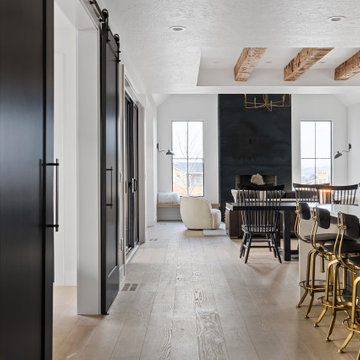
Lauren Smyth designs over 80 spec homes a year for Alturas Homes! Last year, the time came to design a home for herself. Having trusted Kentwood for many years in Alturas Homes builder communities, Lauren knew that Brushed Oak Whisker from the Plateau Collection was the floor for her!
She calls the look of her home ‘Ski Mod Minimalist’. Clean lines and a modern aesthetic characterizes Lauren's design style, while channeling the wild of the mountains and the rivers surrounding her hometown of Boise.
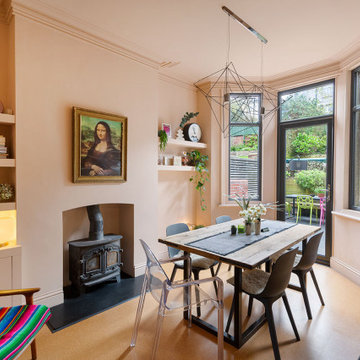
A colour blocked dining space combing the original features of the house with contemporary styling.
Mittelgroße Klassische Wohnküche mit rosa Wandfarbe, Korkboden, Kaminofen, verputzter Kaminumrandung und braunem Boden in Sonstige
Mittelgroße Klassische Wohnküche mit rosa Wandfarbe, Korkboden, Kaminofen, verputzter Kaminumrandung und braunem Boden in Sonstige
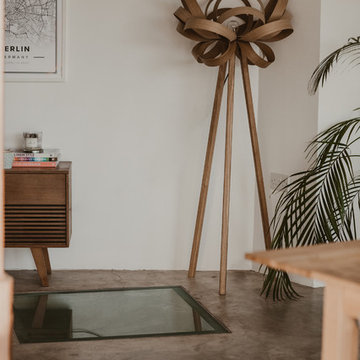
Open Plan living and dining area, Tom Raffield light, Retro sideboard and glass top to the exposed well.
Polished concrete throughout the open plan area.
To see more visit: https://www.greta-mae.co.uk/interior-design-projects
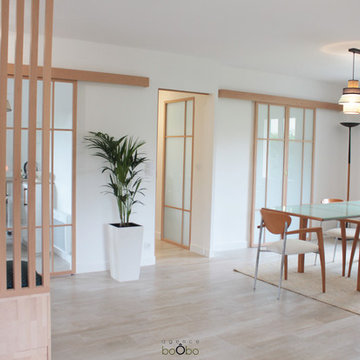
Espace salle à manger ouvert et lumineux.
Mittelgroßes, Offenes Nordisches Esszimmer mit weißer Wandfarbe, Keramikboden, Kaminofen, Kaminumrandung aus Metall, beigem Boden und Tapetenwänden in Bordeaux
Mittelgroßes, Offenes Nordisches Esszimmer mit weißer Wandfarbe, Keramikboden, Kaminofen, Kaminumrandung aus Metall, beigem Boden und Tapetenwänden in Bordeaux
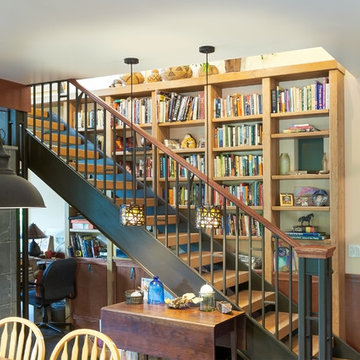
The stairs and bookshelves were conceived by the architects and detailed and fabricated by the owner and contractor using steel and stained glulam beams. The obscure glass window in the bookshelf admits light into the master bathroom. The stained concrete floor has hydronic heat, but the Tulikivi fireplace to the left provides most of the winter heating. Grab a book on your way upstairs to bed!
Photos: Robert Drucker, Red Cottage Studios
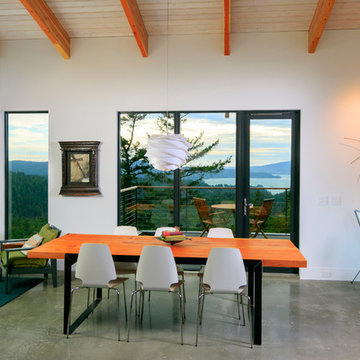
A lovely place to eat!
Mittelgroße Moderne Wohnküche mit weißer Wandfarbe, Betonboden, Kaminofen und Kaminumrandung aus Metall in Vancouver
Mittelgroße Moderne Wohnküche mit weißer Wandfarbe, Betonboden, Kaminofen und Kaminumrandung aus Metall in Vancouver
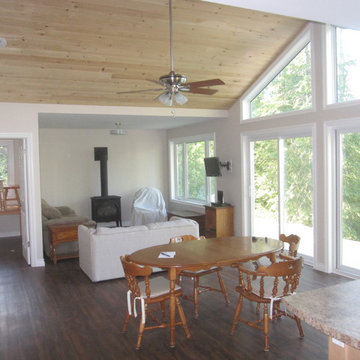
Seasonal cottage on a small lake.
Offenes, Mittelgroßes Klassisches Esszimmer mit weißer Wandfarbe, Vinylboden und Kaminofen in Toronto
Offenes, Mittelgroßes Klassisches Esszimmer mit weißer Wandfarbe, Vinylboden und Kaminofen in Toronto
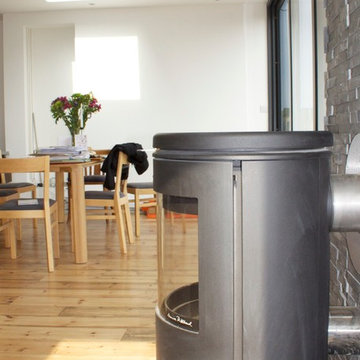
Mittelgroße Moderne Wohnküche mit weißer Wandfarbe, braunem Holzboden, Kaminofen und gefliester Kaminumrandung in Sonstige
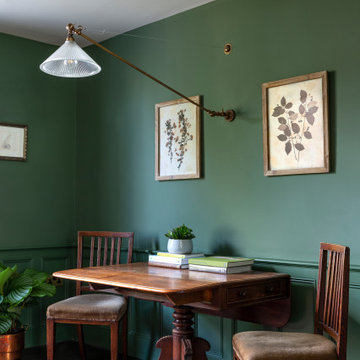
The Breakfast Room leading onto the kitchen through pockets doors using reclaimed Victorian pine doors. A dining area on one side and a seating area around the wood burner create a very cosy atmosphere.
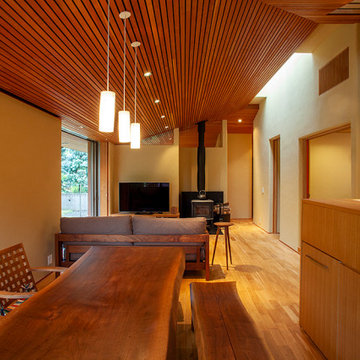
ダイニングから居間を見ています。居間には薪ストーブが設えてあり、和室入り口の上にはトップライトを設けています。
Mittelgroßes, Offenes Modernes Esszimmer mit beiger Wandfarbe, dunklem Holzboden, Kaminofen, braunem Boden und Kaminumrandung aus Stein in Sonstige
Mittelgroßes, Offenes Modernes Esszimmer mit beiger Wandfarbe, dunklem Holzboden, Kaminofen, braunem Boden und Kaminumrandung aus Stein in Sonstige
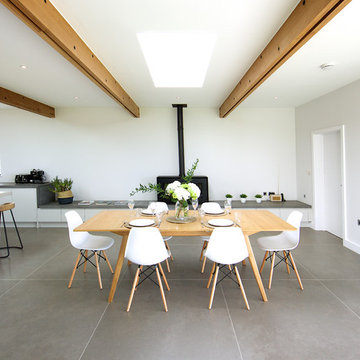
William Layzell
Mittelgroße Moderne Wohnküche mit weißer Wandfarbe, Keramikboden, Kaminofen, Kaminumrandung aus Beton und grauem Boden in Kanalinseln
Mittelgroße Moderne Wohnküche mit weißer Wandfarbe, Keramikboden, Kaminofen, Kaminumrandung aus Beton und grauem Boden in Kanalinseln
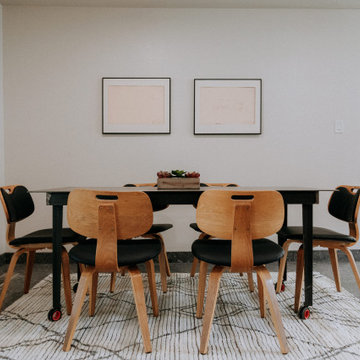
Reimagine this kitchen, living room, dining room, and hall bathroom as a sleek and sophisticated space by incorporating a midcentury modern style throughout!
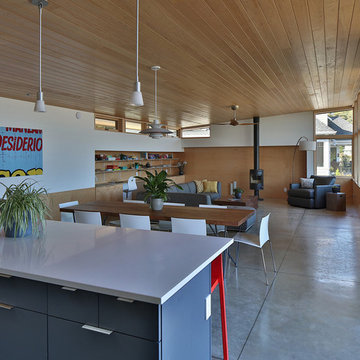
Photo: Studio Zerbey Architecture
Offenes, Mittelgroßes Modernes Esszimmer mit bunten Wänden, Betonboden, Kaminofen, Kaminumrandung aus Beton und grauem Boden in Seattle
Offenes, Mittelgroßes Modernes Esszimmer mit bunten Wänden, Betonboden, Kaminofen, Kaminumrandung aus Beton und grauem Boden in Seattle
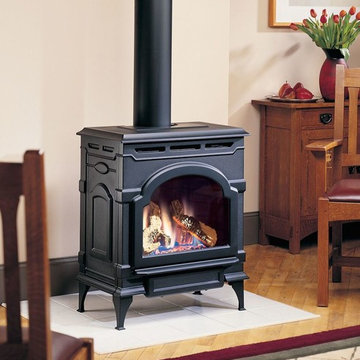
Mittelgroße Klassische Wohnküche mit beiger Wandfarbe, hellem Holzboden, Kaminofen und Kaminumrandung aus Metall in Calgary
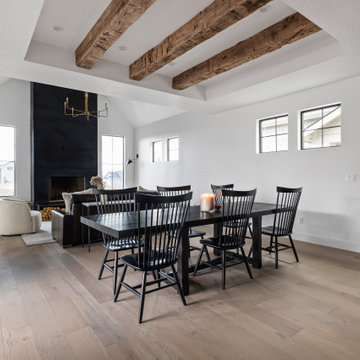
Lauren Smyth designs over 80 spec homes a year for Alturas Homes! Last year, the time came to design a home for herself. Having trusted Kentwood for many years in Alturas Homes builder communities, Lauren knew that Brushed Oak Whisker from the Plateau Collection was the floor for her!
She calls the look of her home ‘Ski Mod Minimalist’. Clean lines and a modern aesthetic characterizes Lauren's design style, while channeling the wild of the mountains and the rivers surrounding her hometown of Boise.
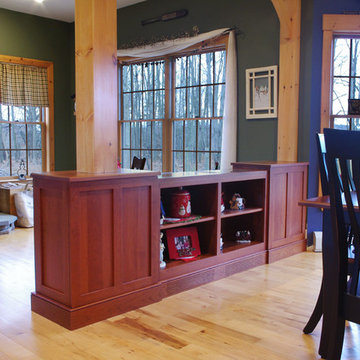
Margaret Ferrec
Offenes, Mittelgroßes Uriges Esszimmer mit hellem Holzboden und Kaminofen in New York
Offenes, Mittelgroßes Uriges Esszimmer mit hellem Holzboden und Kaminofen in New York
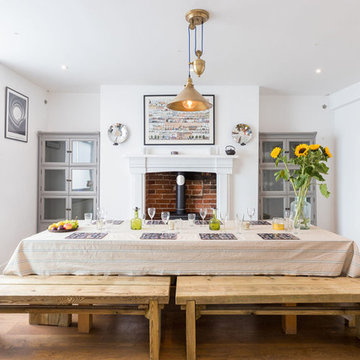
The dining room houses a large dining table with bench seating - perfect for entertaining and hosting a large number of people. A log burner sits proudly within the restored fireplace behind. The room has been kept light and contemporary with white walls and ceiling, which combined with the natural linen and wood textures works beautifully.
See more of this project at https://absoluteprojectmanagement.com/portfolio/suki-kemptown-brighton/
Mittelgroße Esszimmer mit Kaminofen Ideen und Design
8