Mittelgroße Esszimmer mit Kaminumrandung aus Holz Ideen und Design
Suche verfeinern:
Budget
Sortieren nach:Heute beliebt
21 – 40 von 1.036 Fotos
1 von 3

Soggiorno: boiserie in palissandro, camino a gas e TV 65". Pareti in grigio scuro al 6% di lucidità, finestre a profilo sottile, dalla grande capacit di isolamento acustico.
---
Living room: rosewood paneling, gas fireplace and 65 " TV. Dark gray walls (6% gloss), thin profile windows, providing high sound-insulation capacity.
---
Omaggio allo stile italiano degli anni Quaranta, sostenuto da impianti di alto livello.
---
A tribute to the Italian style of the Forties, supported by state-of-the-art tech systems.
---
Photographer: Luca Tranquilli

Custom built, hand painted bench seating with padded seat and scatter cushions. Walls and Bench painted in Little Green. Delicate glass pendants from Pooky lighting.
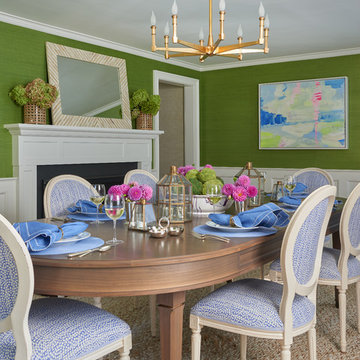
Jane Beiles Photography
Mittelgroße Klassische Wohnküche mit grüner Wandfarbe, dunklem Holzboden, Kamin und Kaminumrandung aus Holz in New York
Mittelgroße Klassische Wohnküche mit grüner Wandfarbe, dunklem Holzboden, Kamin und Kaminumrandung aus Holz in New York
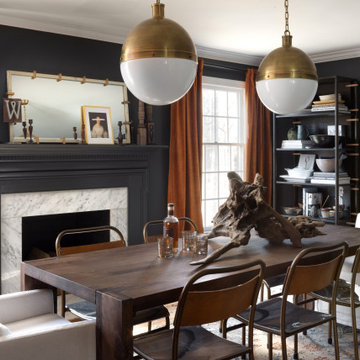
Dark, mood dining room with traditional portraiture and modern accents.
Mittelgroße Klassische Wohnküche mit schwarzer Wandfarbe, braunem Holzboden, Kamin, Kaminumrandung aus Holz und braunem Boden in Baltimore
Mittelgroße Klassische Wohnküche mit schwarzer Wandfarbe, braunem Holzboden, Kamin, Kaminumrandung aus Holz und braunem Boden in Baltimore
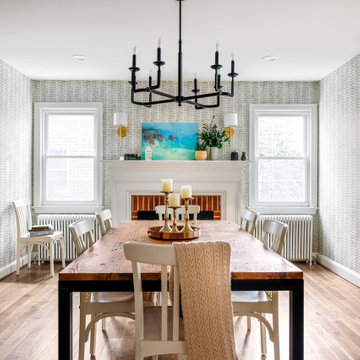
Geschlossenes, Mittelgroßes Klassisches Esszimmer mit grauer Wandfarbe, braunem Holzboden, Kamin, Kaminumrandung aus Holz, braunem Boden und Tapetenwänden in Washington, D.C.
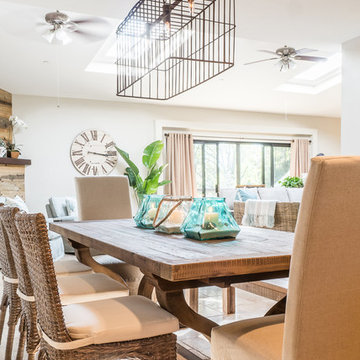
Megan Meek
Offenes, Mittelgroßes Maritimes Esszimmer mit weißer Wandfarbe, Keramikboden, Kamin, Kaminumrandung aus Holz und beigem Boden in San Diego
Offenes, Mittelgroßes Maritimes Esszimmer mit weißer Wandfarbe, Keramikboden, Kamin, Kaminumrandung aus Holz und beigem Boden in San Diego
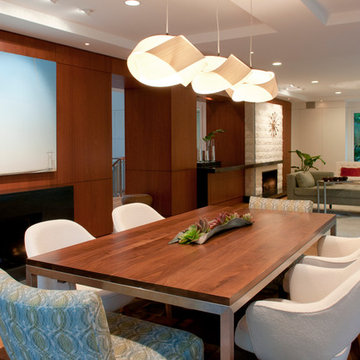
Offenes, Mittelgroßes Mid-Century Esszimmer mit weißer Wandfarbe, braunem Holzboden, Gaskamin und Kaminumrandung aus Holz in Boston
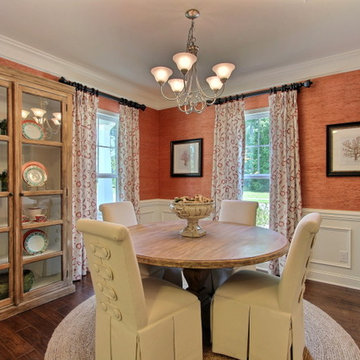
Photography by Amy Green
Geschlossenes, Mittelgroßes Klassisches Esszimmer ohne Kamin mit oranger Wandfarbe, dunklem Holzboden, braunem Boden und Kaminumrandung aus Holz in Atlanta
Geschlossenes, Mittelgroßes Klassisches Esszimmer ohne Kamin mit oranger Wandfarbe, dunklem Holzboden, braunem Boden und Kaminumrandung aus Holz in Atlanta
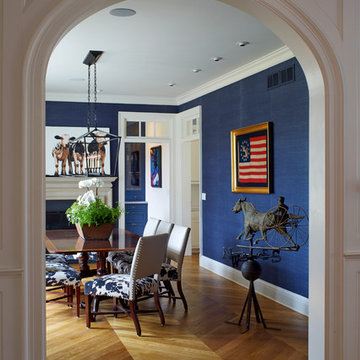
Geschlossenes, Mittelgroßes Klassisches Esszimmer mit blauer Wandfarbe, braunem Holzboden, Kamin, Kaminumrandung aus Holz und braunem Boden in New York
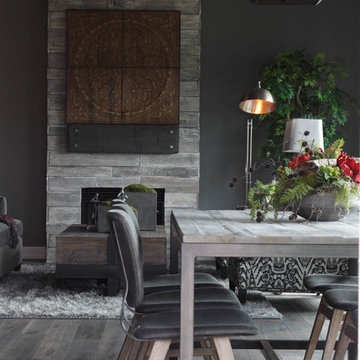
In our work, we see lots of big homes with big spaces. We also see small homes. And we’ll be the first to tell you that size isn’t what matters.
What’s important is scale.
Through design, we can make a small space look big—or make a big space look small. But more important, we can use scale to make your home interiors meet your functional needs while reflecting your personality, values and style.
The Eyes Have It.
When you step into a room, where do you look?
Directing the eye is one of the magic tricks that designers use to create a particular effect.
Bright red apples in a simple glass bowl immediately draws the eye to a kitchen counter. The hefty wood trivet and rounded concrete planter containing succulents echo the shape of the apples and the bowl, while adding new materials. A wood and metal stand holds an iPad or book for easy recipe reference, all atop an elegant light granite counter.
In a separate arrangement, ceramic artichokes create shape and shine but maintain the neutral color for continuity.
In this context, the eye is drawn immediately to the bright red color. That’s why sparse seasonal decorations can be more effective than heavy ornamentation. We can actually take in more when there are fewer items to focus on.
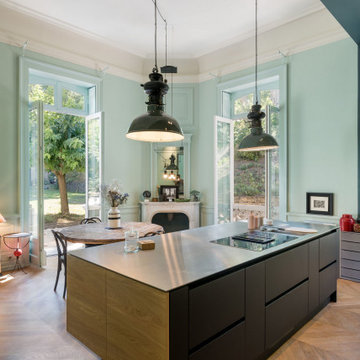
Comment imaginer une cuisine sans denaturer l'esprit d'une maison hausmanienne ?
Un pari que Synesthesies a su relever par la volonté delibérée de raconter une histoire. 40 m2 de couleurs, fonctionnalité, jeux de lumière qui évoluent au fil de la journée. Le tout en connexion avec un jardin.
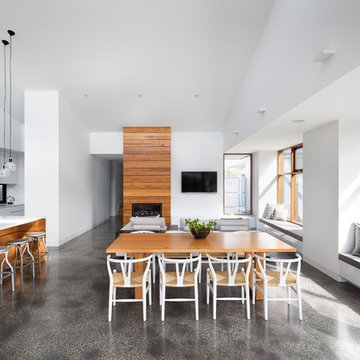
Dining living area with seated windows and timber features such as fireplace, bench and window framing
Offenes, Mittelgroßes Modernes Esszimmer mit weißer Wandfarbe, Betonboden, grauem Boden, Kamin und Kaminumrandung aus Holz in Melbourne
Offenes, Mittelgroßes Modernes Esszimmer mit weißer Wandfarbe, Betonboden, grauem Boden, Kamin und Kaminumrandung aus Holz in Melbourne
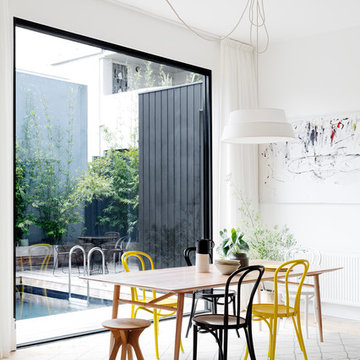
Martina Gemmola [Photography]; Ruth Welsby [Styling]
Offenes, Mittelgroßes Modernes Esszimmer mit weißer Wandfarbe, hellem Holzboden, Kamin und Kaminumrandung aus Holz in Melbourne
Offenes, Mittelgroßes Modernes Esszimmer mit weißer Wandfarbe, hellem Holzboden, Kamin und Kaminumrandung aus Holz in Melbourne
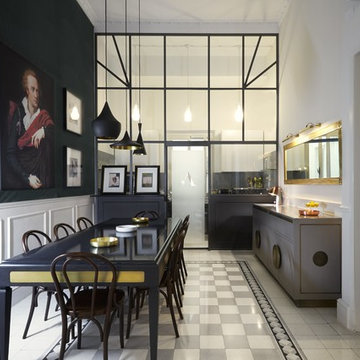
Mittelgroße Retro Wohnküche mit weißer Wandfarbe, Keramikboden, Kamin, Kaminumrandung aus Holz und beigem Boden
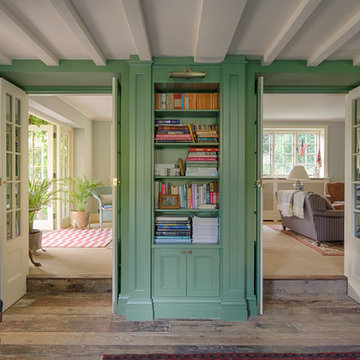
Alterations to an idyllic Cotswold Cottage in Gloucestershire. The works included complete internal refurbishment, together with an entirely new panelled Dining Room, a small oak framed bay window extension to the Kitchen and a new Boot Room / Utility extension.
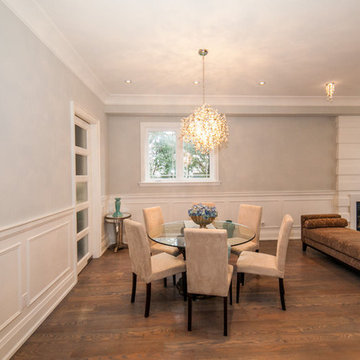
Mittelgroße Moderne Wohnküche mit beiger Wandfarbe, braunem Holzboden, Kamin und Kaminumrandung aus Holz in Toronto
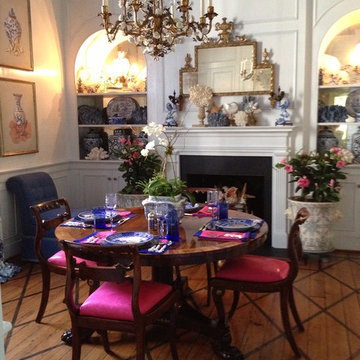
Geschlossenes, Mittelgroßes Klassisches Esszimmer mit weißer Wandfarbe, braunem Holzboden, Kamin, Kaminumrandung aus Holz und braunem Boden in Charleston
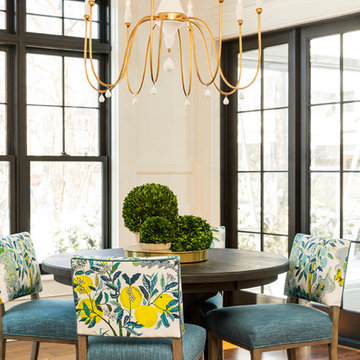
Sunny Breakfast Nook
Troy Theis Photography
Offenes, Mittelgroßes Klassisches Esszimmer ohne Kamin mit weißer Wandfarbe, braunem Holzboden und Kaminumrandung aus Holz in Minneapolis
Offenes, Mittelgroßes Klassisches Esszimmer ohne Kamin mit weißer Wandfarbe, braunem Holzboden und Kaminumrandung aus Holz in Minneapolis

Mittelgroße Moderne Wohnküche mit weißer Wandfarbe, Korkboden, Eckkamin, Kaminumrandung aus Holz und braunem Boden in London
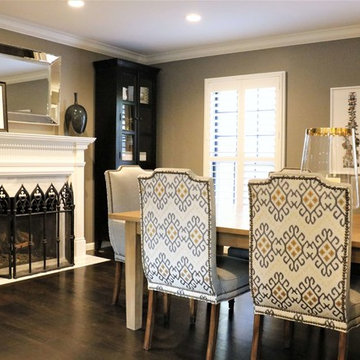
Location: Frontenac, Mo
Services: Interior Design, Interior Decorating
Photo Credit: Cure Design Group
One of our most favorite projects...and clients to date. Modern and chic, sophisticated and polished. From the foyer, to the dining room, living room and sun room..each space unique but with a common thread between them. Neutral buttery leathers layered on luxurious area rugs with patterned pillows to make it fun is just the foreground to their art collection.
Cure Design Group (636) 294-2343 https://curedesigngroup.com/
Mittelgroße Esszimmer mit Kaminumrandung aus Holz Ideen und Design
2