Mittelgroße Esszimmer mit Korkboden Ideen und Design
Suche verfeinern:
Budget
Sortieren nach:Heute beliebt
81 – 100 von 132 Fotos
1 von 3
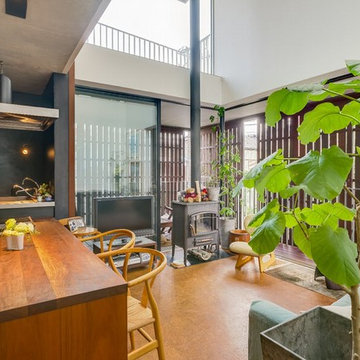
「バルコニーとつながるリビング」
ウンベラータもハート型の葉っぱはインテリアのポイントになっていますね。30年以上のYチェアーやコルチェーアーとオリジナルデザインのテーブルはウオールナット(胡桃)の縦剥ぎ集製材(普通はヨコも継いでいますが、こちらは縦だけ継いでいるタイプ)。
リビングの開口部はL型に開けられてバルコニーと繋がります。
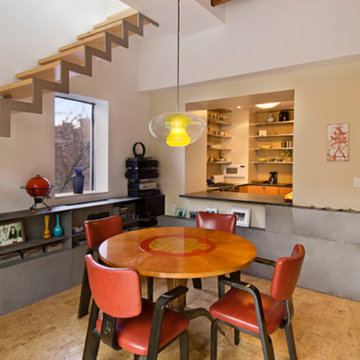
Offenes, Mittelgroßes Mid-Century Esszimmer mit beiger Wandfarbe, Korkboden, Eckkamin, Kaminumrandung aus Stein und beigem Boden in New York
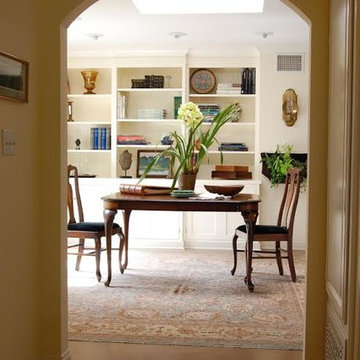
Mittelgroße Klassische Wohnküche mit beiger Wandfarbe und Korkboden in Los Angeles
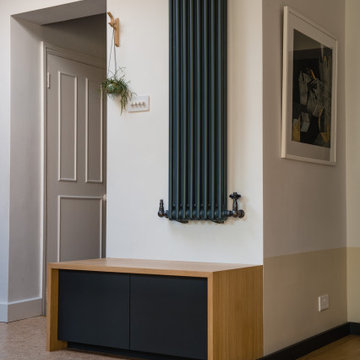
Dining area with built in corner bench seating with storage below and a black column radiator
Mittelgroße Industrial Frühstücksecke ohne Kamin mit grauer Wandfarbe, Korkboden und braunem Boden in London
Mittelgroße Industrial Frühstücksecke ohne Kamin mit grauer Wandfarbe, Korkboden und braunem Boden in London
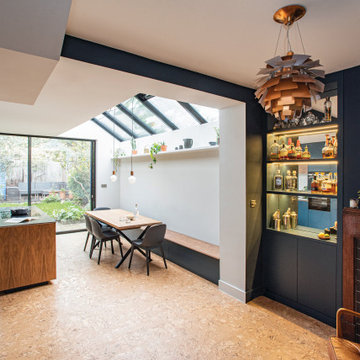
Mittelgroße Moderne Wohnküche mit blauer Wandfarbe, Korkboden, Eckkamin, Kaminumrandung aus Holz und braunem Boden in London
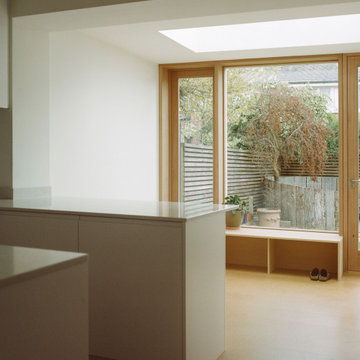
From Works oversaw all phases of the project from concept to completion to reconfigure and extend an existing garage of a semi-detached home in Blackheath, South London into a simple, robust and light filled kitchen and dining space which creates a clear connection out to the garden through the generous glazed timber openings.
The spaces are purposefully simple in their design with a focus on creating generously proportioned rooms for a young family. The project uses a pared back material palette of white painted walls and fitted joinery with expressed deep timber windows and window seat to emphasise the connection and views out to the rear garden.
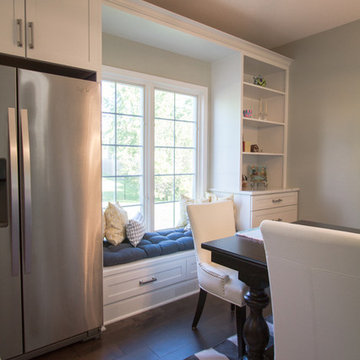
Main floor serenity with four kids? At Grand Homes & Renovations that was our end goal and achievement with this project. Since the homeowner had already completed a renovation on their second floor they were pretty confident how the main floor was going to flow. Removing the kitchen wall that separated a small and private dining room was a last minute and worth while change! Painted cabinets, warm maple floors with marble looking quartz added to the cape cod/beachy feeling the homeowners craved. We also were able to tuck a small mudroom space in just off the kitchen. Stop by and find your serenity!
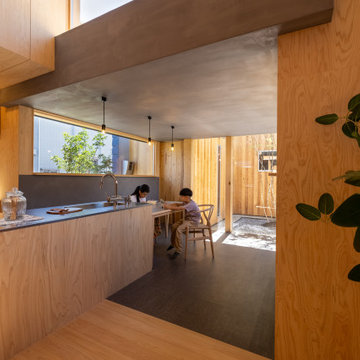
北から南に細く長い、決して恵まれた環境とは言えない敷地。
その敷地の形状をなぞるように伸び、分断し、それぞれを低い屋根で繋げながら建つ。
この場所で自然の恩恵を効果的に享受するための私たちなりの解決策。
雨や雪は受け止めることなく、両サイドを走る水路に受け流し委ねる姿勢。
敷地入口から順にパブリック-セミプライベート-プライベートと奥に向かって閉じていく。
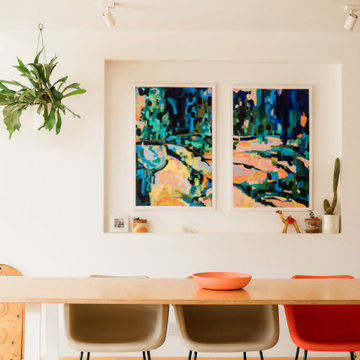
This bright kitchen/diner gives a calm and spacious feel with warm colours and clean lines. Before working in this home, the spaces were cluttered which mis-matched decoration. We worked to both co-ordinate and define the spaces, to make vibrant but simple and easy living spaces.
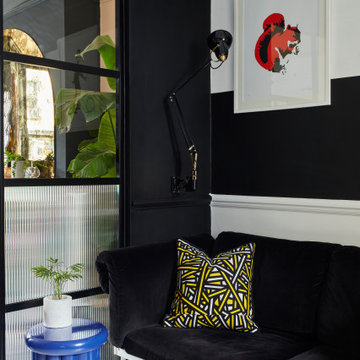
Memphis style monochrome stripes encompass the walls of this statement dining room and lounging area.
Reeded glass partitions provide a break between the full living room.
White cork flooring throughout creates the sense of cohesion between the two spaces. Formerly dark and dreary, not to mention draughty original floorboards, draining natural light from either end of the room. Now the spaces are bright and draught free!
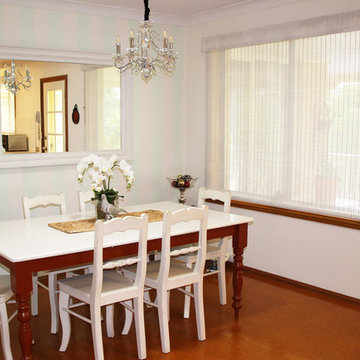
In the dining/kitchen area we have retained the original cork flooring. A warm white was chosen for the majority of the walls.
The existing woven blinds were repainted professionally to match the wall colour. A modern chandelier was placed above the newly painted, white-topped dining table and the soft, mint-green striped wall adds a fresh touch to complete the picture.
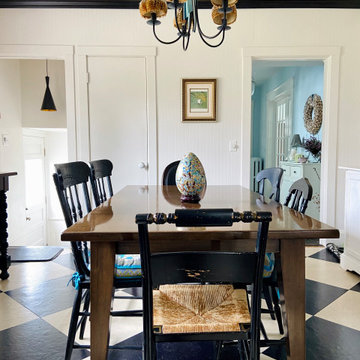
Eat in kitchen area features an eclectic mix of antique chairs.
Mittelgroße Klassische Wohnküche mit Korkboden und buntem Boden in Providence
Mittelgroße Klassische Wohnküche mit Korkboden und buntem Boden in Providence
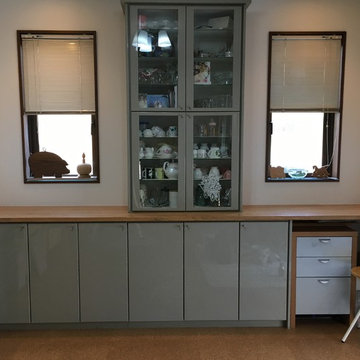
新築時に納めたダイニング収納、ウレタン鏡面手羽布仕上げの扉は25年以上たった今も傷もなく色あせていない。右端部分は暖房器具収納だった。この引き出しは市販のもの。
Mittelgroßes Esszimmer mit weißer Wandfarbe, Korkboden und braunem Boden in Sonstige
Mittelgroßes Esszimmer mit weißer Wandfarbe, Korkboden und braunem Boden in Sonstige
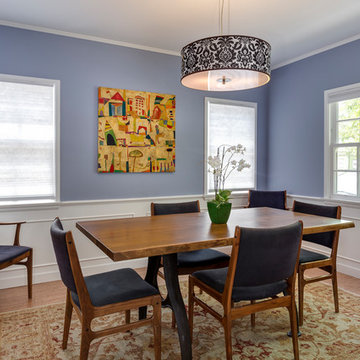
This colorful Contemporary design / build project started as an Addition but included new cork flooring and painting throughout the home. The Kitchen also included the creation of a new pantry closet with wire shelving and the Family Room was converted into a beautiful Library with space for the whole family. The homeowner has a passion for picking paint colors and enjoyed selecting the colors for each room. The home is now a bright mix of modern trends such as the barn doors and chalkboard surfaces contrasted by classic LA touches such as the detail surrounding the Living Room fireplace. The Master Bedroom is now a Master Suite complete with high-ceilings making the room feel larger and airy. Perfect for warm Southern California weather! Speaking of the outdoors, the sliding doors to the green backyard ensure that this white room still feels as colorful as the rest of the home. The Master Bathroom features bamboo cabinetry with his and hers sinks. The light blue walls make the blue and white floor really pop. The shower offers the homeowners a bench and niche for comfort and sliding glass doors and subway tile for style. The Library / Family Room features custom built-in bookcases, barn door and a window seat; a readers dream! The Children’s Room and Dining Room both received new paint and flooring as part of their makeover. However the Children’s Bedroom also received a new closet and reading nook. The fireplace in the Living Room was made more stylish by painting it to match the walls – one of the only white spaces in the home! However the deep blue accent wall with floating shelves ensure that guests are prepared to see serious pops of color throughout the rest of the home. The home features art by Drica Lobo ( https://www.dricalobo.com/home)
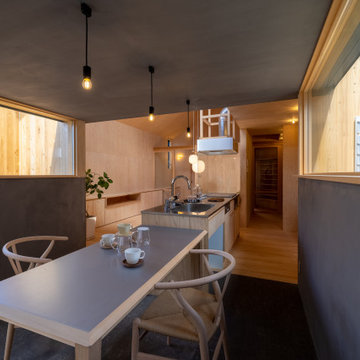
北から南に細く長い、決して恵まれた環境とは言えない敷地。
その敷地の形状をなぞるように伸び、分断し、それぞれを低い屋根で繋げながら建つ。
この場所で自然の恩恵を効果的に享受するための私たちなりの解決策。
雨や雪は受け止めることなく、両サイドを走る水路に受け流し委ねる姿勢。
敷地入口から順にパブリック-セミプライベート-プライベートと奥に向かって閉じていく。
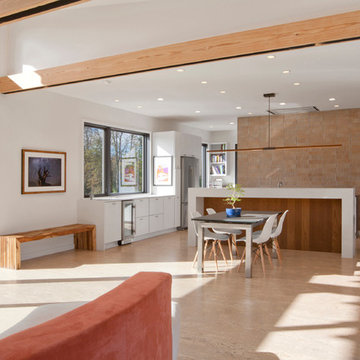
View of Dining + Kitchen from Living Room - Architecture/Interiors: HAUS | Architecture For Modern Lifestyles - Construction Management: WERK | Building Modern - Photography: HAUS
Mittelgroße Esszimmer mit Korkboden Ideen und Design
5
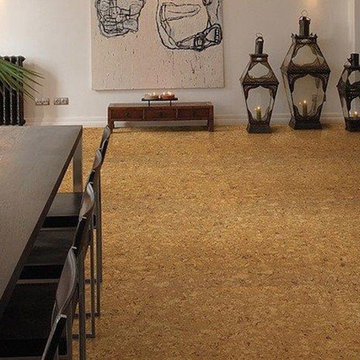
![[-1503-] Kitchen for 7](https://st.hzcdn.com/fimgs/pictures/dining-rooms/1503-kitchen-for-7-invision-design-solutions-img~d2f1738208e05271_3534-1-7268d47-w360-h360-b0-p0.jpg)
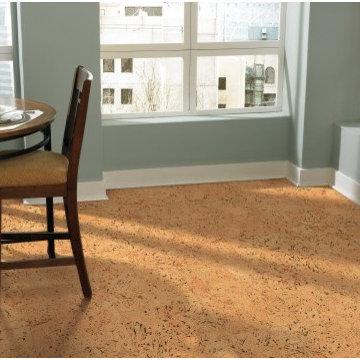
![[-1503-] Kitchen for 7](https://st.hzcdn.com/fimgs/pictures/dining-rooms/1503-kitchen-for-7-invision-design-solutions-img~bff143bc08e05268_3535-1-91e3b3f-w360-h360-b0-p0.jpg)