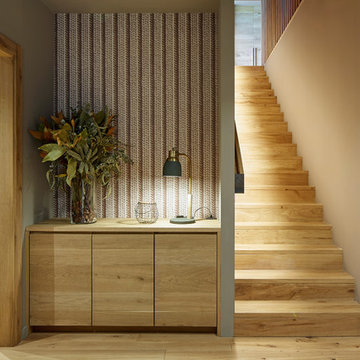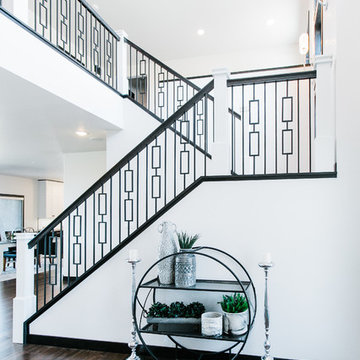Mittelgroße, Geräumige Treppen Ideen und Design
Suche verfeinern:
Budget
Sortieren nach:Heute beliebt
81 – 100 von 58.692 Fotos
1 von 3
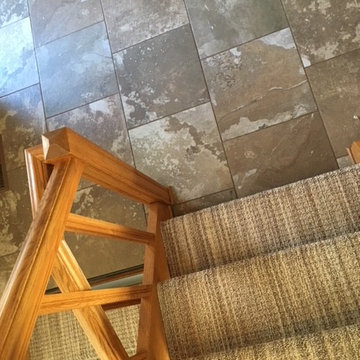
Mittelgroße Rustikale Treppe in U-Form mit Teppich-Treppenstufen und Teppich-Setzstufen in Minneapolis
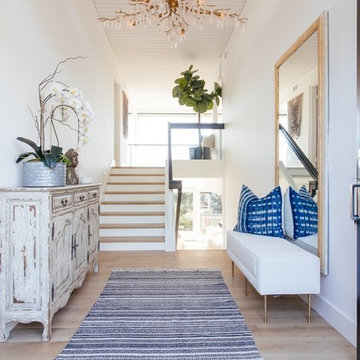
Mittelgroße Maritime Treppe in U-Form mit gebeizten Holz-Setzstufen in Orange County
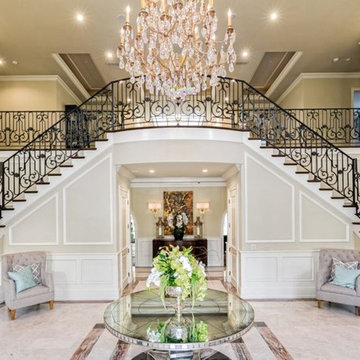
Geräumige Klassische Holztreppe in L-Form mit gebeizten Holz-Setzstufen und Stahlgeländer in Los Angeles

Builder: Brad DeHaan Homes
Photographer: Brad Gillette
Every day feels like a celebration in this stylish design that features a main level floor plan perfect for both entertaining and convenient one-level living. The distinctive transitional exterior welcomes friends and family with interesting peaked rooflines, stone pillars, stucco details and a symmetrical bank of windows. A three-car garage and custom details throughout give this compact home the appeal and amenities of a much-larger design and are a nod to the Craftsman and Mediterranean designs that influenced this updated architectural gem. A custom wood entry with sidelights match the triple transom windows featured throughout the house and echo the trim and features seen in the spacious three-car garage. While concentrated on one main floor and a lower level, there is no shortage of living and entertaining space inside. The main level includes more than 2,100 square feet, with a roomy 31 by 18-foot living room and kitchen combination off the central foyer that’s perfect for hosting parties or family holidays. The left side of the floor plan includes a 10 by 14-foot dining room, a laundry and a guest bedroom with bath. To the right is the more private spaces, with a relaxing 11 by 10-foot study/office which leads to the master suite featuring a master bath, closet and 13 by 13-foot sleeping area with an attractive peaked ceiling. The walkout lower level offers another 1,500 square feet of living space, with a large family room, three additional family bedrooms and a shared bath.
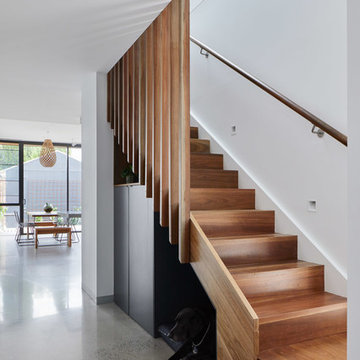
Tatjana Plitt
Mittelgroße Moderne Treppe in L-Form mit Holz-Setzstufen in Melbourne
Mittelgroße Moderne Treppe in L-Form mit Holz-Setzstufen in Melbourne

Frank Paul Perez, Red Lily Studios
Geräumiges Modernes Treppengeländer Glas in U-Form mit Travertin-Treppenstufen und Travertin-Setzstufen in San Francisco
Geräumiges Modernes Treppengeländer Glas in U-Form mit Travertin-Treppenstufen und Travertin-Setzstufen in San Francisco
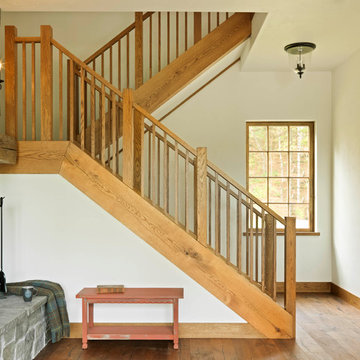
Custom designed and built staircase using white oak timbers and railing system
Mittelgroßes Country Treppengeländer Holz in U-Form mit Holz-Setzstufen in Burlington
Mittelgroßes Country Treppengeländer Holz in U-Form mit Holz-Setzstufen in Burlington
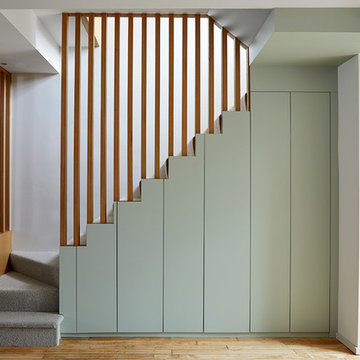
©Anna Stathaki
Mittelgroßes Modernes Treppengeländer Holz mit Teppich-Treppenstufen und Teppich-Setzstufen in London
Mittelgroßes Modernes Treppengeländer Holz mit Teppich-Treppenstufen und Teppich-Setzstufen in London
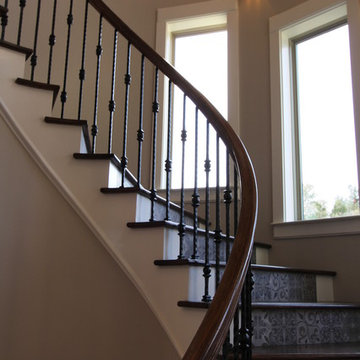
Gewendelte, Mittelgroße Mediterrane Holztreppe mit gefliesten Setzstufen und Stahlgeländer in Austin

Description: Interior Design by Neal Stewart Designs ( http://nealstewartdesigns.com/). Architecture by Stocker Hoesterey Montenegro Architects ( http://www.shmarchitects.com/david-stocker-1/). Built by Coats Homes (www.coatshomes.com). Photography by Costa Christ Media ( https://www.costachrist.com/).
Others who worked on this project: Stocker Hoesterey Montenegro
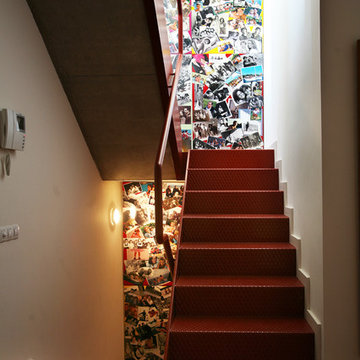
Mittelgroße Industrial Metalltreppe in U-Form mit Metall-Setzstufen und Stahlgeländer in Barcelona
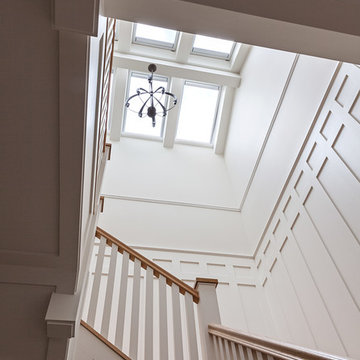
Michele Lee Wilson
Mittelgroße Urige Treppe in U-Form mit gebeizten Holz-Setzstufen in San Francisco
Mittelgroße Urige Treppe in U-Form mit gebeizten Holz-Setzstufen in San Francisco
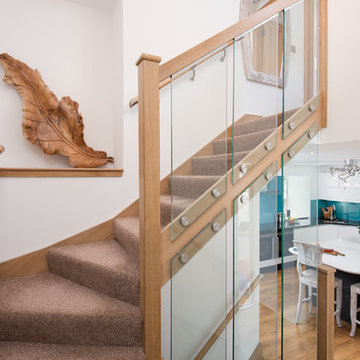
Tracey Bloxham, Inside Story Photography
Gewendeltes, Mittelgroßes Landhaus Treppengeländer Holz mit Teppich-Treppenstufen und Glas-Setzstufen in Sonstige
Gewendeltes, Mittelgroßes Landhaus Treppengeländer Holz mit Teppich-Treppenstufen und Glas-Setzstufen in Sonstige
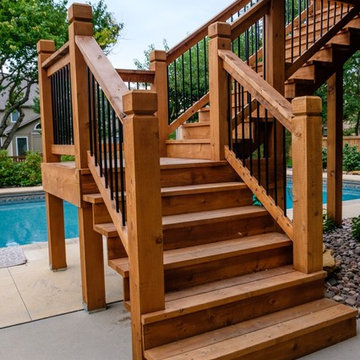
Mittelgroße Klassische Holztreppe in L-Form mit offenen Setzstufen und Mix-Geländer in Kansas City
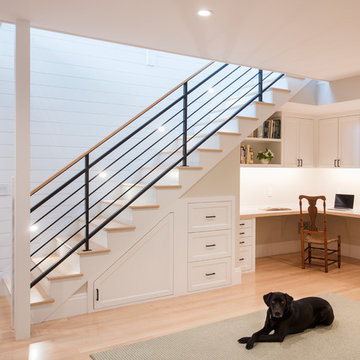
Gerade, Mittelgroße Klassische Holztreppe mit gebeizten Holz-Setzstufen und Mix-Geländer in Boston
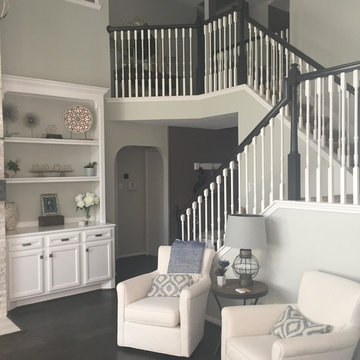
Mittelgroßes Landhausstil Treppengeländer Holz in U-Form mit Teppich-Treppenstufen und Teppich-Setzstufen in Houston
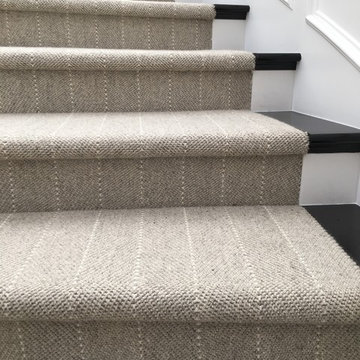
A great example of using wall to wall carpet and fabricating into a stair runner.
Gewendelte, Mittelgroße Klassische Holztreppe mit gebeizten Holz-Setzstufen in Orange County
Gewendelte, Mittelgroße Klassische Holztreppe mit gebeizten Holz-Setzstufen in Orange County
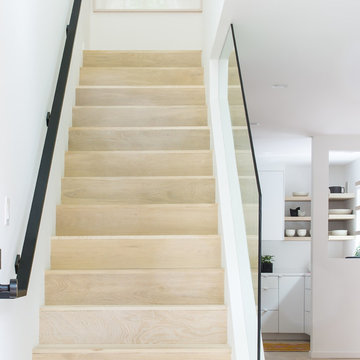
Suzanna Scott Photography
Gerade, Mittelgroße Moderne Holztreppe mit Holz-Setzstufen und Stahlgeländer in Los Angeles
Gerade, Mittelgroße Moderne Holztreppe mit Holz-Setzstufen und Stahlgeländer in Los Angeles
Mittelgroße, Geräumige Treppen Ideen und Design
5
