Mittelgroße Häuser mit Schmetterlingsdach Ideen und Design
Suche verfeinern:
Budget
Sortieren nach:Heute beliebt
1 – 20 von 297 Fotos
1 von 3

Holly Hill, a retirement home, whose owner's hobbies are gardening and restoration of classic cars, is nestled into the site contours to maximize views of the lake and minimize impact on the site.
Holly Hill is comprised of three wings joined by bridges: A wing facing a master garden to the east, another wing with workshop and a central activity, living, dining wing. Similar to a radiator the design increases the amount of exterior wall maximizing opportunities for natural ventilation during temperate months.
Other passive solar design features will include extensive eaves, sheltering porches and high-albedo roofs, as strategies for considerably reducing solar heat gain.
Daylighting with clerestories and solar tubes reduce daytime lighting requirements. Ground source geothermal heat pumps and superior to code insulation ensure minimal space conditioning costs. Corten steel siding and concrete foundation walls satisfy client requirements for low maintenance and durability. All light fixtures are LEDs.
Open and screened porches are strategically located to allow pleasant outdoor use at any time of day, particular season or, if necessary, insect challenge. Dramatic cantilevers allow the porches to project into the site’s beautiful mixed hardwood tree canopy without damaging root systems.
Guest arrive by vehicle with glimpses of the house and grounds through penetrations in the concrete wall enclosing the garden. One parked they are led through a garden composed of pavers, a fountain, benches, sculpture and plants. Views of the lake can be seen through and below the bridges.
Primary client goals were a sustainable low-maintenance house, primarily single floor living, orientation to views, natural light to interiors, maximization of individual privacy, creation of a formal outdoor space for gardening, incorporation of a full workshop for cars, generous indoor and outdoor social space for guests and parties.

Designer Lyne Brunet
Mittelgroßes, Zweistöckiges Country Haus mit grauer Fassadenfarbe, Schmetterlingsdach, Schindeldach, schwarzem Dach und Wandpaneelen in Montreal
Mittelgroßes, Zweistöckiges Country Haus mit grauer Fassadenfarbe, Schmetterlingsdach, Schindeldach, schwarzem Dach und Wandpaneelen in Montreal

Redonner à la façade côté jardin une dimension domestique était l’un des principaux enjeux de ce projet, qui avait déjà fait l’objet d’une première extension. Il s’agissait également de réaliser des travaux de rénovation énergétique comprenant l’isolation par l’extérieur de toute la partie Est de l’habitation.
Les tasseaux de bois donnent à la partie basse un aspect chaleureux, tandis que des ouvertures en aluminium anthracite, dont le rythme resserré affirme un style industriel rappelant l’ancienne véranda, donnent sur une grande terrasse en béton brut au rez-de-chaussée. En partie supérieure, le bardage horizontal en tôle nervurée anthracite vient contraster avec le bois, tout en résonnant avec la teinte des menuiseries. Grâce à l’accord entre les matières et à la subdivision de cette façade en deux langages distincts, l’effet de verticalité est estompé, instituant ainsi une nouvelle échelle plus intimiste et accueillante.
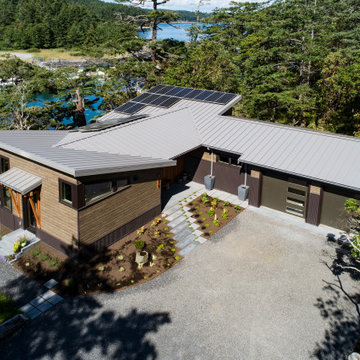
Architect: Domain Design Architects
Photography: Joe Belcovson Photography
Mittelgroßes, Einstöckiges Retro Einfamilienhaus mit Mix-Fassade, bunter Fassadenfarbe, Schmetterlingsdach und Blechdach in Seattle
Mittelgroßes, Einstöckiges Retro Einfamilienhaus mit Mix-Fassade, bunter Fassadenfarbe, Schmetterlingsdach und Blechdach in Seattle

Updating a modern classic
These clients adore their home’s location, nestled within a 2-1/2 acre site largely wooded and abutting a creek and nature preserve. They contacted us with the intent of repairing some exterior and interior issues that were causing deterioration, and needed some assistance with the design and selection of new exterior materials which were in need of replacement.
Our new proposed exterior includes new natural wood siding, a stone base, and corrugated metal. New entry doors and new cable rails completed this exterior renovation.
Additionally, we assisted these clients resurrect an existing pool cabana structure and detached 2-car garage which had fallen into disrepair. The garage / cabana building was renovated in the same aesthetic as the main house.
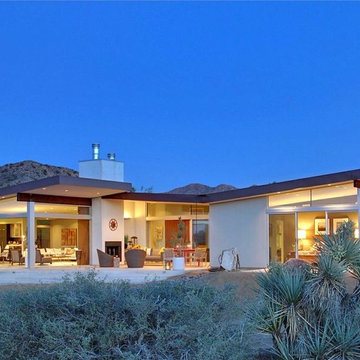
Mittelgroßes, Einstöckiges Retro Haus mit weißer Fassadenfarbe und Schmetterlingsdach in Sonstige
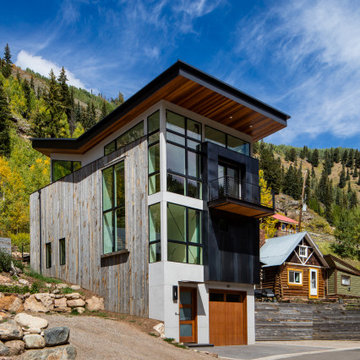
An industrial modern home with large, floor to ceiling windows, shed roofs, steel siding and accents.
Mittelgroßes, Dreistöckiges Industrial Einfamilienhaus mit Mix-Fassade, grauer Fassadenfarbe und Schmetterlingsdach in Denver
Mittelgroßes, Dreistöckiges Industrial Einfamilienhaus mit Mix-Fassade, grauer Fassadenfarbe und Schmetterlingsdach in Denver

This white house with a swimming pool would be perfect for families. This house is situated outside the noisy city and surrounded by green trees and nature. ⠀
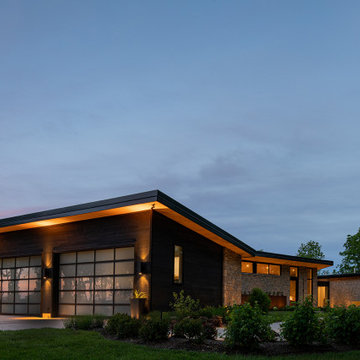
Gorgeous modern single family home with magnificent views.
Mittelgroßes, Zweistöckiges Modernes Einfamilienhaus mit Mix-Fassade, bunter Fassadenfarbe, Schmetterlingsdach und Wandpaneelen in Cincinnati
Mittelgroßes, Zweistöckiges Modernes Einfamilienhaus mit Mix-Fassade, bunter Fassadenfarbe, Schmetterlingsdach und Wandpaneelen in Cincinnati

An eco-renovation of a 250 year old cottage in an area of outstanding beauty
Mittelgroße, Zweistöckige Moderne Doppelhaushälfte mit Metallfassade, schwarzer Fassadenfarbe, Schmetterlingsdach, Blechdach und schwarzem Dach in West Midlands
Mittelgroße, Zweistöckige Moderne Doppelhaushälfte mit Metallfassade, schwarzer Fassadenfarbe, Schmetterlingsdach, Blechdach und schwarzem Dach in West Midlands
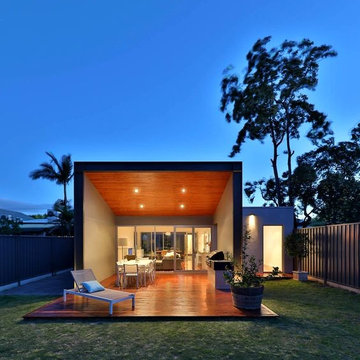
This project was the first under the Atelier Bond banner and was designed for a newlywed couple who took a wreck of a house and transformed it into an enviable property, undertaking much of the work themselves. Instead of the standard box addition, we created a linking glass corridor that allowed space for a landscaped courtyard that elevates the view outside.
Photo: Russell Millard
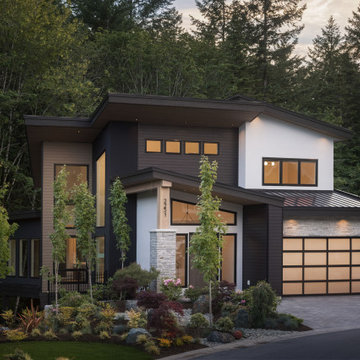
Mittelgroßes, Dreistöckiges Modernes Einfamilienhaus mit Faserzement-Fassade, beiger Fassadenfarbe, Schmetterlingsdach, Blechdach, schwarzem Dach und Verschalung in Vancouver

This lakefront diamond in the rough lot was waiting to be discovered by someone with a modern naturalistic vision and passion. Maintaining an eco-friendly, and sustainable build was at the top of the client priority list. Designed and situated to benefit from passive and active solar as well as through breezes from the lake, this indoor/outdoor living space truly establishes a symbiotic relationship with its natural surroundings. The pie-shaped lot provided significant challenges with a street width of 50ft, a steep shoreline buffer of 50ft, as well as a powerline easement reducing the buildable area. The client desired a smaller home of approximately 2500sf that juxtaposed modern lines with the free form of the natural setting. The 250ft of lakefront afforded 180-degree views which guided the design to maximize this vantage point while supporting the adjacent environment through preservation of heritage trees. Prior to construction the shoreline buffer had been rewilded with wildflowers, perennials, utilization of clover and meadow grasses to support healthy animal and insect re-population. The inclusion of solar panels as well as hydroponic heated floors and wood stove supported the owner’s desire to be self-sufficient. Core ten steel was selected as the predominant material to allow it to “rust” as it weathers thus blending into the natural environment.
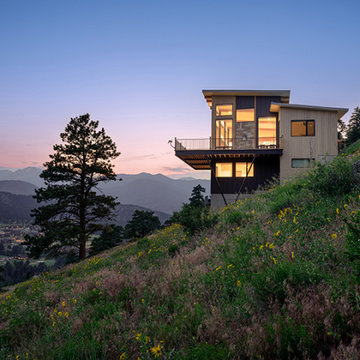
Mittelgroßes, Zweistöckiges Modernes Einfamilienhaus mit Mix-Fassade, Schmetterlingsdach, Blechdach und grauem Dach in Denver
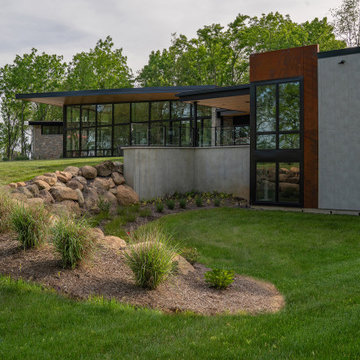
Gorgeous modern single family home with magnificent views.
Mittelgroßes, Zweistöckiges Modernes Einfamilienhaus mit Mix-Fassade, bunter Fassadenfarbe, Schmetterlingsdach und Wandpaneelen in Cincinnati
Mittelgroßes, Zweistöckiges Modernes Einfamilienhaus mit Mix-Fassade, bunter Fassadenfarbe, Schmetterlingsdach und Wandpaneelen in Cincinnati
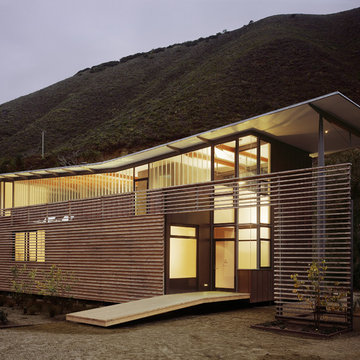
Mittelgroßes, Einstöckiges Modernes Einfamilienhaus mit Mix-Fassade, brauner Fassadenfarbe und Schmetterlingsdach in San Francisco

Mittelgroßes, Dreistöckiges Modernes Einfamilienhaus mit Metallfassade, weißer Fassadenfarbe, Schmetterlingsdach, Blechdach und weißem Dach

Seen here in the foreground is our floating, semi-enclosed "tea room." Situated between 3 heritage Japanese maple trees, we employed a special foundation so as to preserve these beautiful specimens.
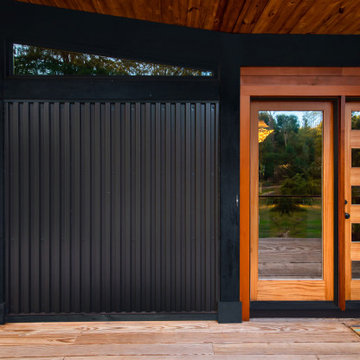
Updating a modern classic
These clients adore their home’s location, nestled within a 2-1/2 acre site largely wooded and abutting a creek and nature preserve. They contacted us with the intent of repairing some exterior and interior issues that were causing deterioration, and needed some assistance with the design and selection of new exterior materials which were in need of replacement.
Our new proposed exterior includes new natural wood siding, a stone base, and corrugated metal. New entry doors and new cable rails completed this exterior renovation.
Additionally, we assisted these clients resurrect an existing pool cabana structure and detached 2-car garage which had fallen into disrepair. The garage / cabana building was renovated in the same aesthetic as the main house.

Unique, angled roof line defines this house
Mittelgroßes, Einstöckiges Retro Einfamilienhaus mit Putzfassade, grauer Fassadenfarbe, Schmetterlingsdach, Misch-Dachdeckung und grauem Dach in Sonstige
Mittelgroßes, Einstöckiges Retro Einfamilienhaus mit Putzfassade, grauer Fassadenfarbe, Schmetterlingsdach, Misch-Dachdeckung und grauem Dach in Sonstige
Mittelgroße Häuser mit Schmetterlingsdach Ideen und Design
1