Mittelgroße Häuser mit schwarzer Fassadenfarbe Ideen und Design
Suche verfeinern:
Budget
Sortieren nach:Heute beliebt
161 – 180 von 3.452 Fotos
1 von 3
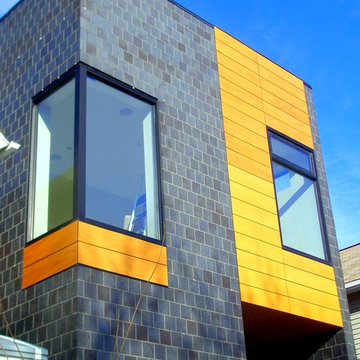
Mittelgroße, Zweistöckige Moderne Holzfassade Haus mit schwarzer Fassadenfarbe und Flachdach in Chicago

Mittelgroßes, Zweistöckiges Modernes Haus mit schwarzer Fassadenfarbe, Satteldach, Ziegeldach, schwarzem Dach und Wandpaneelen in Sonstige

The Guemes Island cabin is designed with a SIPS roof and foundation built with ICF. The exterior walls are highly insulated to bring the home to a new passive house level of construction. The highly efficient exterior envelope of the home helps to reduce the amount of energy needed to heat and cool the home, thus creating a very comfortable environment in the home.
Design by: H2D Architecture + Design
www.h2darchitects.com
Photos: Chad Coleman Photography
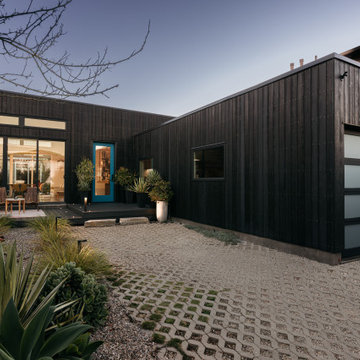
Mittelgroßes, Einstöckiges Modernes Haus mit schwarzer Fassadenfarbe und Flachdach in Los Angeles
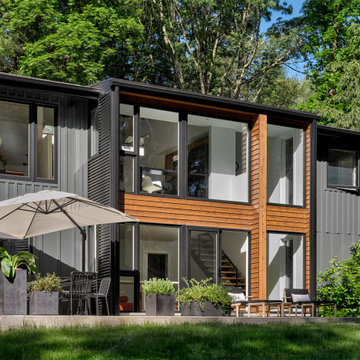
Time had stood still at this 1970s ranch in Armonk when the owners invited us to collaborate with them to transform it into a modern, light-filled home for their young family. The budget was lean, so economy was a primary consideration for every design decision. The challenge was to identify the modest home’s virtues – vaulted ceilings and a lovely backyard – and accentuate them by strategically optimizing available funds.
We were tasked with rectifying a dysfunctional interior stair, connecting to the outdoors with new large windows, and updating the exterior. We focused our attention on a finite set of architectural moves which would have the biggest impact and improve our clients’ daily experience of the home. Detailing was kept simple, using common grade materials and standard components. All exterior walls were revamped with new windows and siding. Although these materials were not particularly costly, thoughtful layout of boards, battens, and openings produced a cohesive, rigorous composition at each facade.
Since the budget would not cover the homeowners’ complete wish list, some items were bracketed for subsequent phases. The challenge was to establish a framework that would allow future work – including a new roof and kitchen renovation – to proceed smoothly.
The homeowners, both scientists, were enthusiastic collaborators, contributing their outstanding design sensibilities to selection of fixtures and finishes. Construction ended just in time for the arrival of their baby – and with that, the transformation of their family home was complete.
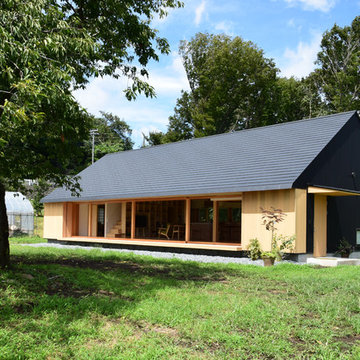
家は、自然の中にそっと置かれたようなシンプルな形として、周囲の自然を引き立てる。
©︎橘川雅史建築設計事務所
Mittelgroßes, Einstöckiges Asiatisches Einfamilienhaus mit schwarzer Fassadenfarbe, Satteldach, Metallfassade und Blechdach in Sonstige
Mittelgroßes, Einstöckiges Asiatisches Einfamilienhaus mit schwarzer Fassadenfarbe, Satteldach, Metallfassade und Blechdach in Sonstige
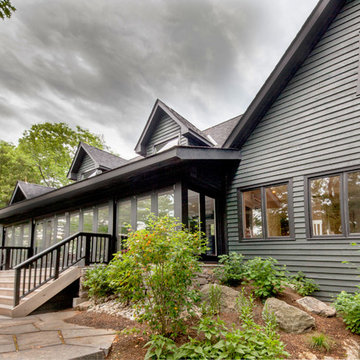
This traditional home located on Lake Rosseau is every athlete’s dream home. With a tennis court, a basketball court and two outdoor bars there is always something to do on Blackforest Island. The outdoor bar located beside the tennis court lies under a large timber frame gazebo supported by structural beams throughout the space. Moving down toward the water is a second bar area with a shingled roof, perfect for those hot summer days on the lake.
Featured in the interior of this Lake Rosseau cottage is a large open concept sunroom with folding sliding doors that walk out onto the outdoor patio. This space is not only great for entertaining but a great way to connect with nature at the cottage. The all white interior screams lake house and is a classic and timeless style.
Tamarack North prides their company of professional engineers and builders passionate about serving Muskoka, Lake of Bays and Georgian Bay with fine seasonal homes.
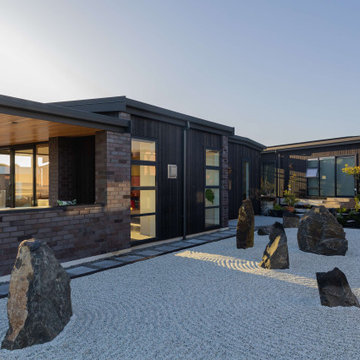
This stunning single level home is cleverly planned to accommodate the owners love of Japanese style gardens, with all rooms enjoying a view across the courtyard gardens or to the magnificent views to the north.
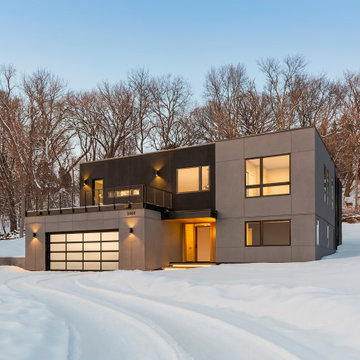
Mittelgroßes, Zweistöckiges Modernes Einfamilienhaus mit Putzfassade, schwarzer Fassadenfarbe und Flachdach in Minneapolis
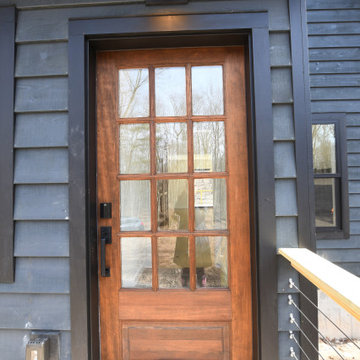
Mittelgroßes, Zweistöckiges Landhausstil Haus mit schwarzer Fassadenfarbe, Satteldach und Blechdach in New York
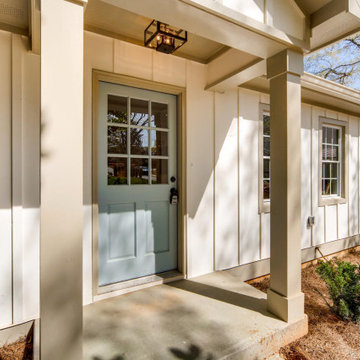
Mittelgroßes, Einstöckiges Country Einfamilienhaus mit schwarzer Fassadenfarbe und Schindeldach in Atlanta
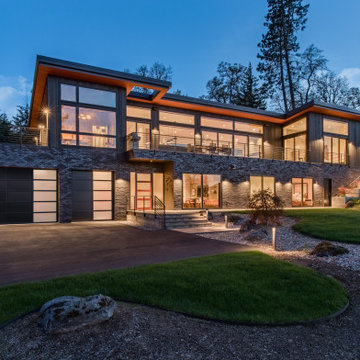
Mittelgroßes, Zweistöckiges Modernes Haus mit schwarzer Fassadenfarbe, Pultdach und Blechdach in Portland
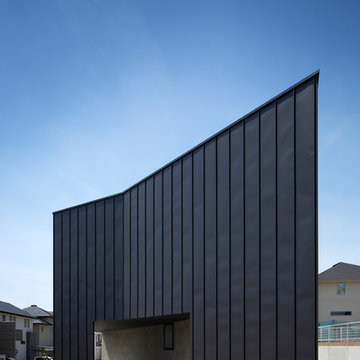
Mittelgroßes, Zweistöckiges Modernes Einfamilienhaus mit Metallfassade, schwarzer Fassadenfarbe, Pultdach und Blechdach in Osaka
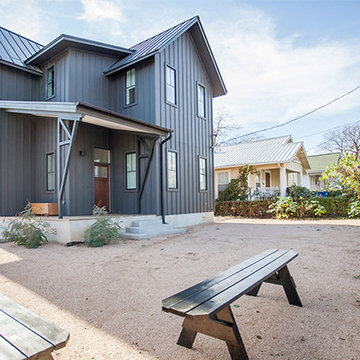
Stacie Leigh Andrews
Mittelgroßes, Zweistöckiges Landhaus Haus mit Faserzement-Fassade, schwarzer Fassadenfarbe und Satteldach in Austin
Mittelgroßes, Zweistöckiges Landhaus Haus mit Faserzement-Fassade, schwarzer Fassadenfarbe und Satteldach in Austin
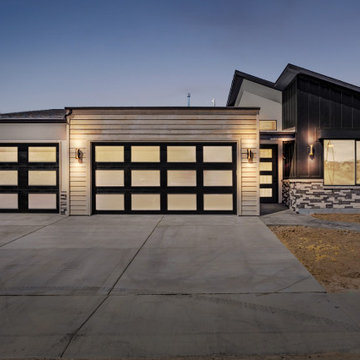
This stunning design mixes rustic finishes with contemporary architecture with a large shed roof, parapet wall above the garage and modern awnings. Just inside the covered entry is a 12'-6" ceiling with a transom window to illuminate the foyer. The spacious living areas are central to the bedrooms for a nice flow to the floorplan. The secondary bedrooms are located opposite of the master suite for privacy, and have walk-in closets in each room. There is a large covered and uncovered patio on the rear of the house and 3-car garage for lots of storage.
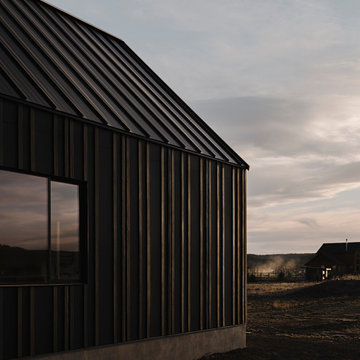
Photo by Roehner + Ryan
Mittelgroßes, Einstöckiges Landhaus Einfamilienhaus mit Faserzement-Fassade, schwarzer Fassadenfarbe, Satteldach, Blechdach, schwarzem Dach und Wandpaneelen in Phoenix
Mittelgroßes, Einstöckiges Landhaus Einfamilienhaus mit Faserzement-Fassade, schwarzer Fassadenfarbe, Satteldach, Blechdach, schwarzem Dach und Wandpaneelen in Phoenix
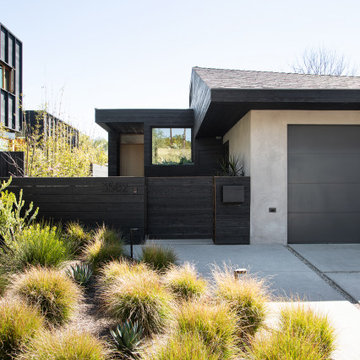
The exterior was reimagined and designed by architect Formation Association. The bright green plants pop nicely against the dark exterior.
Mittelgroßes, Einstöckiges Modernes Haus mit schwarzer Fassadenfarbe, Halbwalmdach, Schindeldach und schwarzem Dach in San Francisco
Mittelgroßes, Einstöckiges Modernes Haus mit schwarzer Fassadenfarbe, Halbwalmdach, Schindeldach und schwarzem Dach in San Francisco
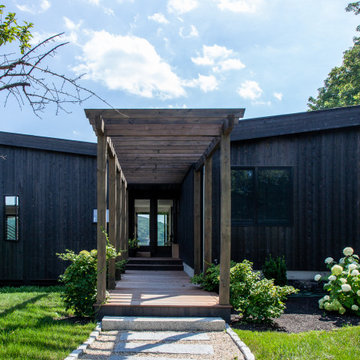
Mittelgroßes Modernes Haus mit schwarzer Fassadenfarbe, Schmetterlingsdach und Misch-Dachdeckung in New York
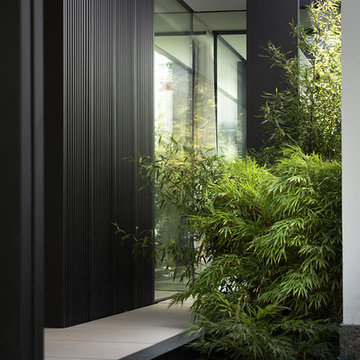
Marie-Caroline Lucat
Mittelgroßes, Zweistöckiges Modernes Einfamilienhaus mit Metallfassade, schwarzer Fassadenfarbe und Flachdach in Montpellier
Mittelgroßes, Zweistöckiges Modernes Einfamilienhaus mit Metallfassade, schwarzer Fassadenfarbe und Flachdach in Montpellier
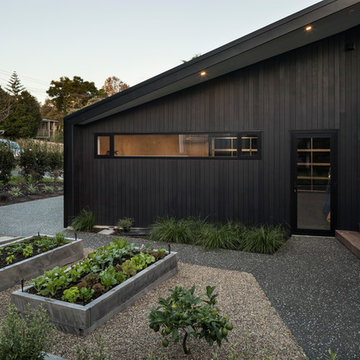
This new home in Whangaparaoa is nestled amongst the branches of protected Pohutukawa, looking through greenery to the Wade River as it flows into Arkles Bay. The brief for this project involved a new four bedroom home, with complete privacy from the street and maximum views over the water.
Photography by Simon Devitt
Mittelgroße Häuser mit schwarzer Fassadenfarbe Ideen und Design
9