Mittelgroße Häuser mit schwarzer Fassadenfarbe Ideen und Design
Suche verfeinern:
Budget
Sortieren nach:Heute beliebt
81 – 100 von 3.452 Fotos
1 von 3
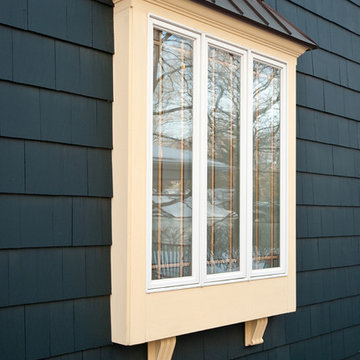
Steve Kuzma Photography
Mittelgroßes, Zweistöckiges Uriges Haus mit schwarzer Fassadenfarbe, Walmdach und Schindeldach in Detroit
Mittelgroßes, Zweistöckiges Uriges Haus mit schwarzer Fassadenfarbe, Walmdach und Schindeldach in Detroit
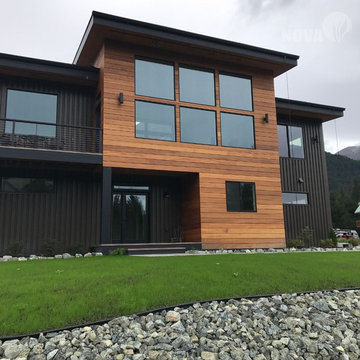
Another front shot of the Girdwood, AK home featuring the warm tones of Nova Batu 1x6 siding combined with corrugated metal for the ultimate contrast of building materials.

Timber clad exterior with pivot and slide window seat.
Mittelgroßes Modernes Haus mit schwarzer Fassadenfarbe, Satteldach und Wandpaneelen in London
Mittelgroßes Modernes Haus mit schwarzer Fassadenfarbe, Satteldach und Wandpaneelen in London
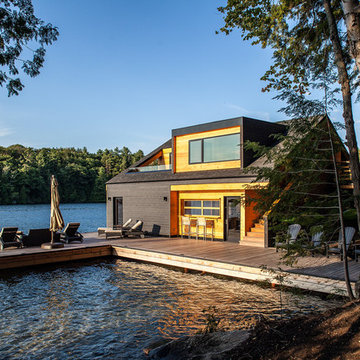
Architecture: Mike Lanctot & Zak Fish
Structural: Moses Structural Engineers
Mittelgroße, Zweistöckige Rustikale Holzfassade Haus mit schwarzer Fassadenfarbe in Toronto
Mittelgroße, Zweistöckige Rustikale Holzfassade Haus mit schwarzer Fassadenfarbe in Toronto

Moody colors contrast with white painted trim and a custom white oak coat hook wall in a combination laundry/mudroom that leads to the home from the garage entrance.

Mittelgroßes, Zweistöckiges Modernes Einfamilienhaus mit schwarzer Fassadenfarbe und Flachdach in Geelong

Proposed rear & side extension and renovation of a 1980’s Ex-council, end of terrace house is West Hampstead, London NW6.
Mittelgroßes, Zweistöckiges Modernes Reihenhaus mit Backsteinfassade, schwarzer Fassadenfarbe, Flachdach und grauem Dach in London
Mittelgroßes, Zweistöckiges Modernes Reihenhaus mit Backsteinfassade, schwarzer Fassadenfarbe, Flachdach und grauem Dach in London
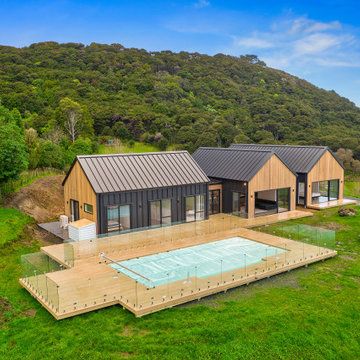
Designed to sit in a good position to take in the vast landscape scenery of the Thames area.
Mittelgroßes, Einstöckiges Modernes Einfamilienhaus mit Metallfassade, schwarzer Fassadenfarbe und Blechdach in Hamilton
Mittelgroßes, Einstöckiges Modernes Einfamilienhaus mit Metallfassade, schwarzer Fassadenfarbe und Blechdach in Hamilton

Redonner à la façade côté jardin une dimension domestique était l’un des principaux enjeux de ce projet, qui avait déjà fait l’objet d’une première extension. Il s’agissait également de réaliser des travaux de rénovation énergétique comprenant l’isolation par l’extérieur de toute la partie Est de l’habitation.
Les tasseaux de bois donnent à la partie basse un aspect chaleureux, tandis que des ouvertures en aluminium anthracite, dont le rythme resserré affirme un style industriel rappelant l’ancienne véranda, donnent sur une grande terrasse en béton brut au rez-de-chaussée. En partie supérieure, le bardage horizontal en tôle nervurée anthracite vient contraster avec le bois, tout en résonnant avec la teinte des menuiseries. Grâce à l’accord entre les matières et à la subdivision de cette façade en deux langages distincts, l’effet de verticalité est estompé, instituant ainsi une nouvelle échelle plus intimiste et accueillante.
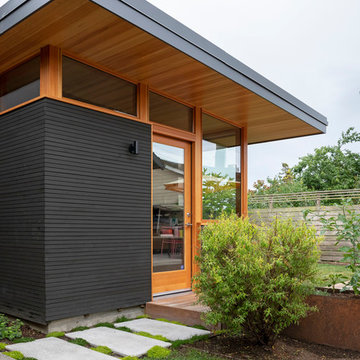
Mittelgroßes, Zweistöckiges Modernes Haus mit schwarzer Fassadenfarbe und Pultdach in Seattle
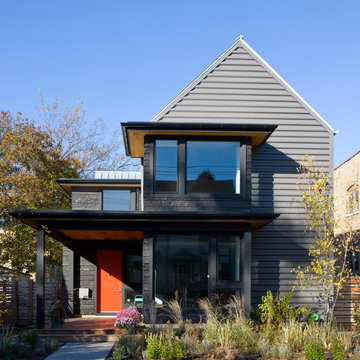
Leslie Schwartz Photography
Mittelgroßes, Zweistöckiges Modernes Haus mit Mix-Fassade, schwarzer Fassadenfarbe und Satteldach in Chicago
Mittelgroßes, Zweistöckiges Modernes Haus mit Mix-Fassade, schwarzer Fassadenfarbe und Satteldach in Chicago
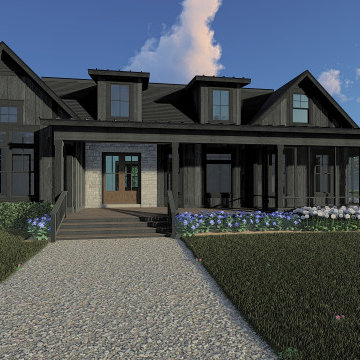
Mittelgroßes, Zweistöckiges Landhaus Haus mit schwarzer Fassadenfarbe, Satteldach, Blechdach, schwarzem Dach und Wandpaneelen in Sonstige

Mittelgroßes, Zweistöckiges Modernes Haus mit schwarzer Fassadenfarbe, Schindeldach, schwarzem Dach und Verschalung in Minneapolis
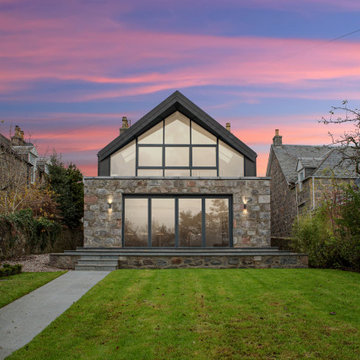
Mittelgroßes, Zweistöckiges Modernes Einfamilienhaus mit schwarzer Fassadenfarbe, Mix-Fassade, Satteldach und Blechdach in Sonstige
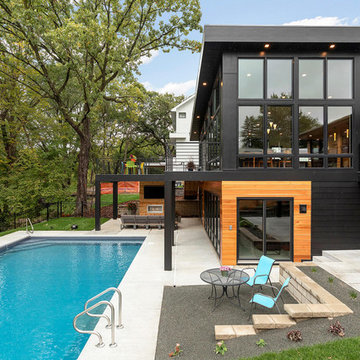
Beautiful modern backyard area with a large deck overlooking the patio and pool. The home has large windows and is perfect for holidays and celebrations.
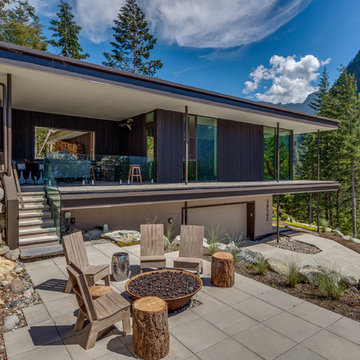
• End of Cul-de-Sac home nestled into woods, rock for secluded cabin feel in urban setting
• Moss covered rock protected during construction embraces outdoor living
• Design/orientation captures amazing views of The Chief and Howe Sound,
• Xeriscape drought tolerant indigenous water wise plantings
• Passive solar design
• Black cedar vertical 2x2 siding, white washed cedar soffits colour matched to interior ceilings, stucco accents at entry
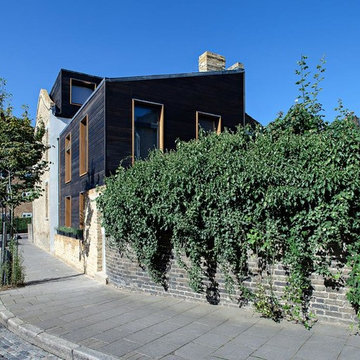
An Architectural contrast of burnt timber cladding, Kurai yakisugi - 暗い焼杉 made by ShouSugiBan in the UK.
Charred timber to enhance the aesthetic of the wood as timber cladding.
Designed by Chris Dyson Architects
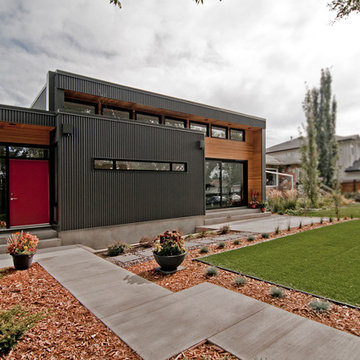
workspace inc.
Mittelgroßes, Einstöckiges Modernes Haus mit Flachdach, Metallfassade und schwarzer Fassadenfarbe in Edmonton
Mittelgroßes, Einstöckiges Modernes Haus mit Flachdach, Metallfassade und schwarzer Fassadenfarbe in Edmonton
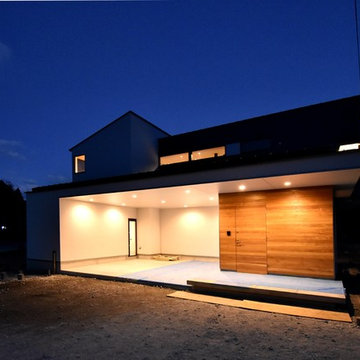
Zweistöckiges, Mittelgroßes Industrial Einfamilienhaus mit Metallfassade, schwarzer Fassadenfarbe, Pultdach und Blechdach in Sonstige

Single Story ranch house with stucco and wood siding painted black.
Mittelgroßes, Einstöckiges Nordisches Einfamilienhaus mit Putzfassade, schwarzer Fassadenfarbe, Satteldach, Schindeldach, schwarzem Dach und Verschalung in San Francisco
Mittelgroßes, Einstöckiges Nordisches Einfamilienhaus mit Putzfassade, schwarzer Fassadenfarbe, Satteldach, Schindeldach, schwarzem Dach und Verschalung in San Francisco
Mittelgroße Häuser mit schwarzer Fassadenfarbe Ideen und Design
5