Mittelgroße Hausbar in U-Form Ideen und Design
Suche verfeinern:
Budget
Sortieren nach:Heute beliebt
1 – 20 von 1.849 Fotos
1 von 3

The refrigerator and pantry were relocated making way for a beverage bar complete with refrigeration and a bar sink. Located out of the way of the kitchen work triangle, this dedicated space supports everything from morning coffee to cocktail prep for the adjoining dining room.

The Ranch Pass Project consisted of architectural design services for a new home of around 3,400 square feet. The design of the new house includes four bedrooms, one office, a living room, dining room, kitchen, scullery, laundry/mud room, upstairs children’s playroom and a three-car garage, including the design of built-in cabinets throughout. The design style is traditional with Northeast turn-of-the-century architectural elements and a white brick exterior. Design challenges encountered with this project included working with a flood plain encroachment in the property as well as situating the house appropriately in relation to the street and everyday use of the site. The design solution was to site the home to the east of the property, to allow easy vehicle access, views of the site and minimal tree disturbance while accommodating the flood plain accordingly.
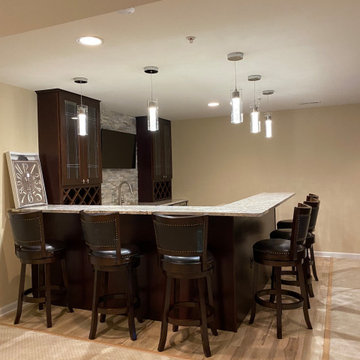
U-shape bar
Mittelgroße Moderne Hausbar in U-Form mit Bartresen, Unterbauwaschbecken, Schrankfronten im Shaker-Stil, braunen Schränken, Quarzwerkstein-Arbeitsplatte, bunter Rückwand, Rückwand aus Steinfliesen, Vinylboden, buntem Boden und bunter Arbeitsplatte in Baltimore
Mittelgroße Moderne Hausbar in U-Form mit Bartresen, Unterbauwaschbecken, Schrankfronten im Shaker-Stil, braunen Schränken, Quarzwerkstein-Arbeitsplatte, bunter Rückwand, Rückwand aus Steinfliesen, Vinylboden, buntem Boden und bunter Arbeitsplatte in Baltimore

Mittelgroße Landhausstil Hausbar in U-Form mit Schrankfronten mit vertiefter Füllung, Rückwand aus Spiegelfliesen, hellem Holzboden, beigem Boden, Bartheke, schwarzen Schränken, Quarzwerkstein-Arbeitsplatte und grauer Arbeitsplatte in San Francisco
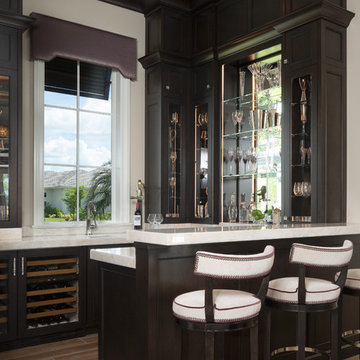
Mittelgroße Moderne Hausbar in U-Form mit Bartheke, Unterbauwaschbecken, Glasfronten und dunklen Holzschränken in Miami

Nick Glimenakis
Mittelgroße Retro Hausbar in U-Form mit Bartheke, Unterbauwaschbecken, offenen Schränken, hellen Holzschränken, Arbeitsplatte aus Holz, Rückwand aus Spiegelfliesen, hellem Holzboden, braunem Boden und brauner Arbeitsplatte in New York
Mittelgroße Retro Hausbar in U-Form mit Bartheke, Unterbauwaschbecken, offenen Schränken, hellen Holzschränken, Arbeitsplatte aus Holz, Rückwand aus Spiegelfliesen, hellem Holzboden, braunem Boden und brauner Arbeitsplatte in New York

Mittelgroße Maritime Hausbar in U-Form mit Bartresen, Einbauwaschbecken, grauen Schränken, Granit-Arbeitsplatte, Rückwand aus Spiegelfliesen, grauer Arbeitsplatte und Glasfronten in Houston

Mittelgroße Klassische Hausbar in U-Form mit Bartheke, Betonarbeitsplatte, Küchenrückwand in Weiß, Rückwand aus Metrofliesen, dunklem Holzboden und Unterbauwaschbecken in Minneapolis

Dave Fox Design Build Remodelers
This room addition encompasses many uses for these homeowners. From great room, to sunroom, to parlor, and gathering/entertaining space; it’s everything they were missing, and everything they desired. This multi-functional room leads out to an expansive outdoor living space complete with a full working kitchen, fireplace, and large covered dining space. The vaulted ceiling in this room gives a dramatic feel, while the stained pine keeps the room cozy and inviting. The large windows bring the outside in with natural light and expansive views of the manicured landscaping.
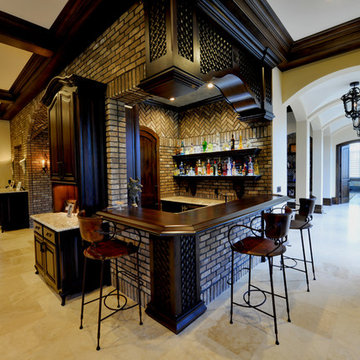
Mittelgroße Mediterrane Hausbar in U-Form mit Bartheke, Arbeitsplatte aus Holz, Küchenrückwand in Braun, Rückwand aus Backstein, Travertin und brauner Arbeitsplatte in Indianapolis

Unfinishes lower level gets an amazing face lift to a Prairie style inspired meca
Photos by Stuart Lorenz Photograpghy
Mittelgroße Urige Hausbar in U-Form mit Keramikboden, Bartheke, Glasfronten, hellbraunen Holzschränken, Arbeitsplatte aus Holz, buntem Boden und brauner Arbeitsplatte in Minneapolis
Mittelgroße Urige Hausbar in U-Form mit Keramikboden, Bartheke, Glasfronten, hellbraunen Holzschränken, Arbeitsplatte aus Holz, buntem Boden und brauner Arbeitsplatte in Minneapolis
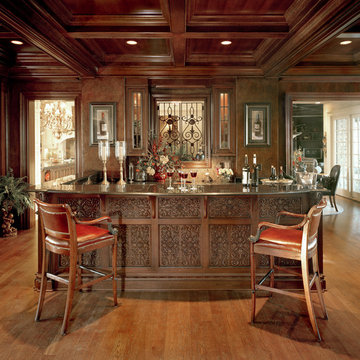
Exposures Unlimited
Mittelgroße Klassische Hausbar in U-Form mit braunem Holzboden, Bartheke, Unterbauwaschbecken, dunklen Holzschränken, Küchenrückwand in Beige, Rückwand aus Mosaikfliesen und braunem Boden in Cincinnati
Mittelgroße Klassische Hausbar in U-Form mit braunem Holzboden, Bartheke, Unterbauwaschbecken, dunklen Holzschränken, Küchenrückwand in Beige, Rückwand aus Mosaikfliesen und braunem Boden in Cincinnati

Mittelgroße Industrial Hausbar in U-Form mit Bartheke, Küchenrückwand in Braun, Rückwand aus Steinfliesen, Betonboden, braunem Boden und schwarzer Arbeitsplatte in Sonstige

Mittelgroße Moderne Hausbar in U-Form mit Bartresen, Unterbauwaschbecken, Schrankfronten im Shaker-Stil, dunklen Holzschränken, Quarzwerkstein-Arbeitsplatte, bunter Rückwand, Rückwand aus Mosaikfliesen und Keramikboden in Minneapolis

Mittelgroße Landhausstil Hausbar in U-Form mit Bartresen, Einbauwaschbecken, Schweberegalen, dunklen Holzschränken, Marmor-Arbeitsplatte, Küchenrückwand in Weiß, Rückwand aus Steinfliesen, hellem Holzboden, beigem Boden und grauer Arbeitsplatte in Los Angeles

Large home bar designed for multi generation family gatherings. Illuminated photo taken locally in the Vail area. Everything you need for a home bar with durable stainless steel counters.

Texas Hill Country Photography
Mittelgroße Urige Hausbar in U-Form mit Bartheke, Unterbauwaschbecken, profilierten Schrankfronten, hellbraunen Holzschränken, Küchenrückwand in Beige, braunem Holzboden, Granit-Arbeitsplatte, Rückwand aus Steinfliesen und braunem Boden in Austin
Mittelgroße Urige Hausbar in U-Form mit Bartheke, Unterbauwaschbecken, profilierten Schrankfronten, hellbraunen Holzschränken, Küchenrückwand in Beige, braunem Holzboden, Granit-Arbeitsplatte, Rückwand aus Steinfliesen und braunem Boden in Austin
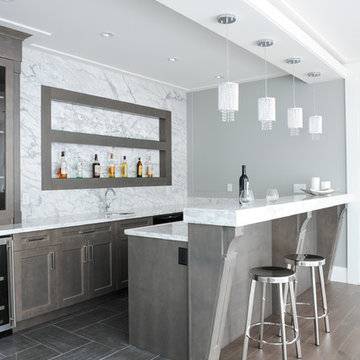
Photography by Tracey Ayton
Mittelgroße Klassische Hausbar in U-Form mit Bartheke, Schrankfronten im Shaker-Stil, braunen Schränken, Küchenrückwand in Weiß, Rückwand aus Marmor, Porzellan-Bodenfliesen und grauem Boden in Vancouver
Mittelgroße Klassische Hausbar in U-Form mit Bartheke, Schrankfronten im Shaker-Stil, braunen Schränken, Küchenrückwand in Weiß, Rückwand aus Marmor, Porzellan-Bodenfliesen und grauem Boden in Vancouver
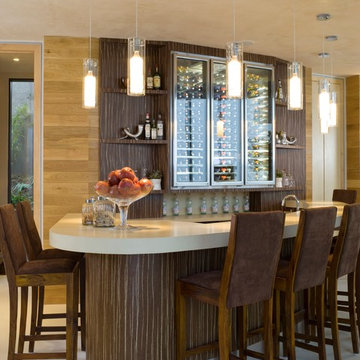
Hollywood Hills Home by LoriDennis.com Interior Design KenHayden.com Photo
Mittelgroße Moderne Hausbar in U-Form mit Bartheke, offenen Schränken und dunklen Holzschränken in Los Angeles
Mittelgroße Moderne Hausbar in U-Form mit Bartheke, offenen Schränken und dunklen Holzschränken in Los Angeles

Tournant le dos à la terrasse malgré la porte-fenêtre qui y menait, l’agencement de la cuisine de ce bel appartement marseillais ne convenait plus aux propriétaires.
La porte-fenêtre a été déplacée de façon à se retrouver au centre de la façade. Une fenêtre simple l’a remplacée, ce qui a permis d’installer l’évier devant et de profiter ainsi de la vue sur la terrasse..
Dissimulés derrière un habillage en plaqué chêne, le frigo et les rangements ont été rassemblés sur le mur opposé. C’est le contraste entre le papier peint à motifs et la brillance des zelliges qui apporte couleurs et fantaisie à cette cuisine devenue bien plus fonctionnelle pour une grande famille !.
Photos © Lisa Martens Carillo
Mittelgroße Hausbar in U-Form Ideen und Design
1