Mittelgroße Hausbar in U-Form Ideen und Design
Suche verfeinern:
Budget
Sortieren nach:Heute beliebt
21 – 40 von 1.849 Fotos
1 von 3
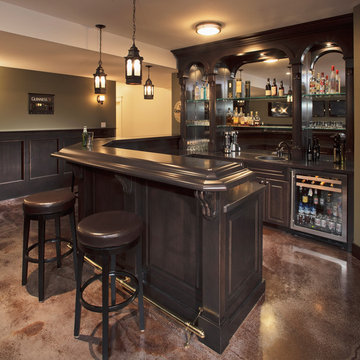
Mittelgroße Klassische Hausbar in U-Form mit Bartheke, Einbauwaschbecken, profilierten Schrankfronten, dunklen Holzschränken, Arbeitsplatte aus Holz, Rückwand aus Spiegelfliesen, Betonboden und brauner Arbeitsplatte in Calgary

Nick Glimenakis
Mittelgroße Retro Hausbar in U-Form mit Bartheke, Unterbauwaschbecken, offenen Schränken, hellen Holzschränken, Arbeitsplatte aus Holz, Rückwand aus Spiegelfliesen, hellem Holzboden, braunem Boden und brauner Arbeitsplatte in New York
Mittelgroße Retro Hausbar in U-Form mit Bartheke, Unterbauwaschbecken, offenen Schränken, hellen Holzschränken, Arbeitsplatte aus Holz, Rückwand aus Spiegelfliesen, hellem Holzboden, braunem Boden und brauner Arbeitsplatte in New York
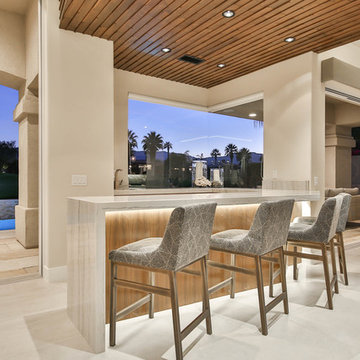
Trent Teigen
Mittelgroße Moderne Hausbar in U-Form mit Bartheke, Unterbauwaschbecken, Quarzit-Arbeitsplatte, Porzellan-Bodenfliesen und beigem Boden in Orange County
Mittelgroße Moderne Hausbar in U-Form mit Bartheke, Unterbauwaschbecken, Quarzit-Arbeitsplatte, Porzellan-Bodenfliesen und beigem Boden in Orange County
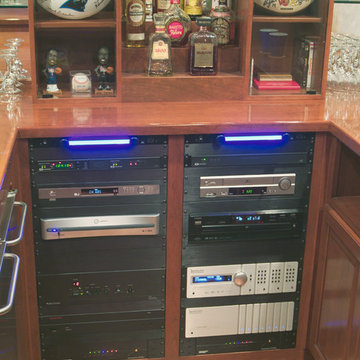
Mittelgroße Klassische Hausbar in U-Form mit Bartresen, offenen Schränken, dunklen Holzschränken, Arbeitsplatte aus Holz und braunem Holzboden in Sonstige
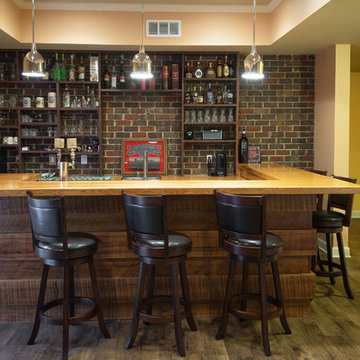
Rustic reclaimed custom bar, brick accent wall, custom bar shelving, LVT flooring, natural wood bar countertop, modern mini pendant lights
Mittelgroße Urige Hausbar in U-Form mit Bartheke, hellbraunen Holzschränken, Arbeitsplatte aus Holz, Küchenrückwand in Braun und dunklem Holzboden in Atlanta
Mittelgroße Urige Hausbar in U-Form mit Bartheke, hellbraunen Holzschränken, Arbeitsplatte aus Holz, Küchenrückwand in Braun und dunklem Holzboden in Atlanta
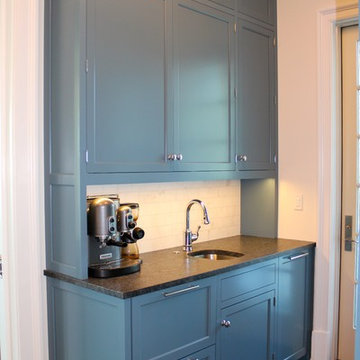
Mittelgroße Klassische Hausbar in U-Form mit Bartresen, Schrankfronten im Shaker-Stil, blauen Schränken, Granit-Arbeitsplatte, Küchenrückwand in Beige, Rückwand aus Keramikfliesen, dunklem Holzboden und Unterbauwaschbecken in New York
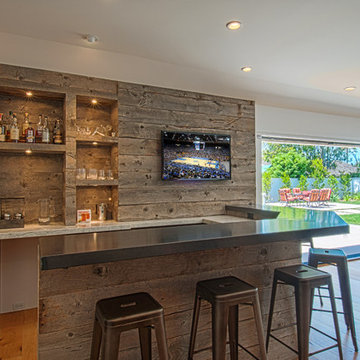
Tankersley Photography
Mittelgroße Klassische Hausbar in U-Form mit Bartheke, Küchenrückwand in Braun, Rückwand aus Holz, braunem Holzboden und braunem Boden in Orange County
Mittelgroße Klassische Hausbar in U-Form mit Bartheke, Küchenrückwand in Braun, Rückwand aus Holz, braunem Holzboden und braunem Boden in Orange County
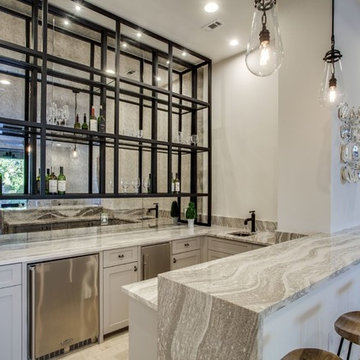
Mittelgroße Klassische Hausbar in U-Form mit Bartheke, Unterbauwaschbecken, Schrankfronten im Shaker-Stil, weißen Schränken, Rückwand aus Spiegelfliesen, Travertin, braunem Boden und grauer Arbeitsplatte in Dallas
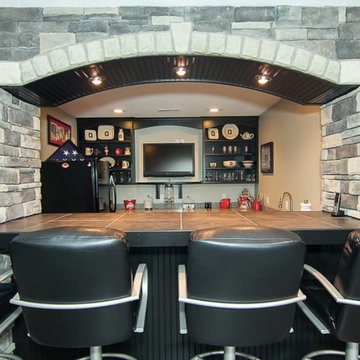
Mittelgroße Klassische Hausbar in U-Form mit Bartheke, offenen Schränken, schwarzen Schränken, Arbeitsplatte aus Fliesen und beiger Arbeitsplatte in Sonstige

Mittelgroße Maritime Hausbar in U-Form mit Bartresen, Einbauwaschbecken, grauen Schränken, Granit-Arbeitsplatte, Rückwand aus Spiegelfliesen, grauer Arbeitsplatte und Glasfronten in Houston

Photography by Jorge Alvarez.
Mittelgroße Klassische Hausbar in U-Form mit dunklem Holzboden, Bartheke, Schrankfronten mit vertiefter Füllung, dunklen Holzschränken, Arbeitsplatte aus Holz, Küchenrückwand in Grau, Rückwand aus Spiegelfliesen, braunem Boden und brauner Arbeitsplatte in Tampa
Mittelgroße Klassische Hausbar in U-Form mit dunklem Holzboden, Bartheke, Schrankfronten mit vertiefter Füllung, dunklen Holzschränken, Arbeitsplatte aus Holz, Küchenrückwand in Grau, Rückwand aus Spiegelfliesen, braunem Boden und brauner Arbeitsplatte in Tampa
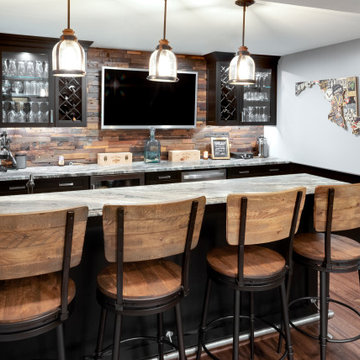
Mittelgroße Klassische Hausbar in U-Form mit Bartresen, Unterbauwaschbecken, Schrankfronten im Shaker-Stil, schwarzen Schränken, Granit-Arbeitsplatte, Küchenrückwand in Braun, Rückwand aus Holz, braunem Holzboden, braunem Boden und weißer Arbeitsplatte in Baltimore
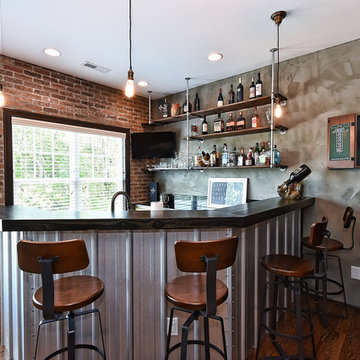
Mittelgroße Industrial Hausbar in U-Form mit Bartheke, Unterbauwaschbecken, offenen Schränken, dunklem Holzboden, braunem Boden und schwarzer Arbeitsplatte in Sonstige
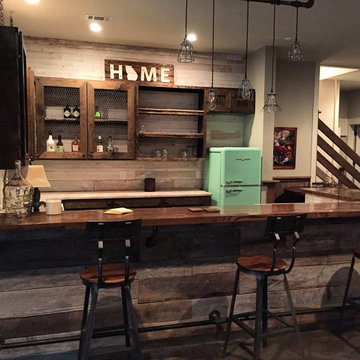
Mittelgroße Rustikale Hausbar in U-Form mit Bartheke, Glasfronten, dunklen Holzschränken, Arbeitsplatte aus Holz, Küchenrückwand in Beige, Rückwand aus Holz und brauner Arbeitsplatte in Atlanta
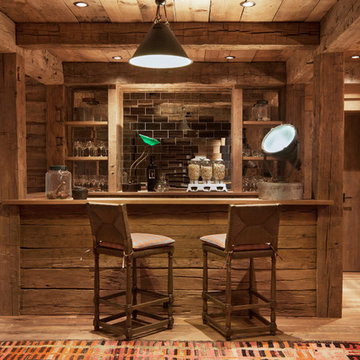
David O. Marlow Photography
Mittelgroße Urige Hausbar in U-Form mit Bartheke, offenen Schränken, hellbraunen Holzschränken, Arbeitsplatte aus Holz, Rückwand aus Spiegelfliesen und hellem Holzboden in Denver
Mittelgroße Urige Hausbar in U-Form mit Bartheke, offenen Schränken, hellbraunen Holzschränken, Arbeitsplatte aus Holz, Rückwand aus Spiegelfliesen und hellem Holzboden in Denver
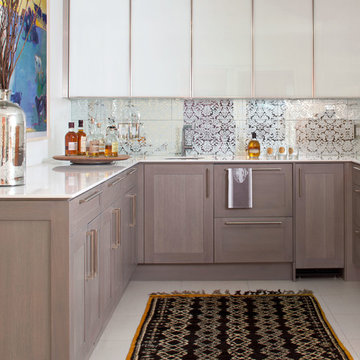
Emily Minton Redfeild
Mittelgroße Klassische Hausbar in U-Form mit Rückwand aus Spiegelfliesen, weißem Boden und weißer Arbeitsplatte in Denver
Mittelgroße Klassische Hausbar in U-Form mit Rückwand aus Spiegelfliesen, weißem Boden und weißer Arbeitsplatte in Denver

Entre Nous Design
Mittelgroße Urige Hausbar in U-Form mit Bartheke, Unterbauwaschbecken, profilierten Schrankfronten, dunklen Holzschränken, Betonarbeitsplatte, Küchenrückwand in Braun, Rückwand aus Holz und Backsteinboden in New Orleans
Mittelgroße Urige Hausbar in U-Form mit Bartheke, Unterbauwaschbecken, profilierten Schrankfronten, dunklen Holzschränken, Betonarbeitsplatte, Küchenrückwand in Braun, Rückwand aus Holz und Backsteinboden in New Orleans
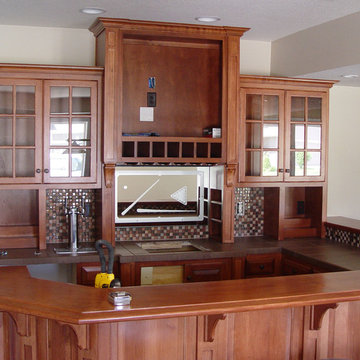
Etched bar mirror of pool table during construction.
Prices vary according to size and design.
Glass Design LLC Dean Young
Mittelgroße Urige Hausbar in U-Form mit Bartheke, Glasfronten, hellbraunen Holzschränken und Rückwand aus Mosaikfliesen in Kansas City
Mittelgroße Urige Hausbar in U-Form mit Bartheke, Glasfronten, hellbraunen Holzschränken und Rückwand aus Mosaikfliesen in Kansas City

The Ranch Pass Project consisted of architectural design services for a new home of around 3,400 square feet. The design of the new house includes four bedrooms, one office, a living room, dining room, kitchen, scullery, laundry/mud room, upstairs children’s playroom and a three-car garage, including the design of built-in cabinets throughout. The design style is traditional with Northeast turn-of-the-century architectural elements and a white brick exterior. Design challenges encountered with this project included working with a flood plain encroachment in the property as well as situating the house appropriately in relation to the street and everyday use of the site. The design solution was to site the home to the east of the property, to allow easy vehicle access, views of the site and minimal tree disturbance while accommodating the flood plain accordingly.

Fully integrated Signature Estate featuring Creston controls and Crestron panelized lighting, and Crestron motorized shades and draperies, whole-house audio and video, HVAC, voice and video communication atboth both the front door and gate. Modern, warm, and clean-line design, with total custom details and finishes. The front includes a serene and impressive atrium foyer with two-story floor to ceiling glass walls and multi-level fire/water fountains on either side of the grand bronze aluminum pivot entry door. Elegant extra-large 47'' imported white porcelain tile runs seamlessly to the rear exterior pool deck, and a dark stained oak wood is found on the stairway treads and second floor. The great room has an incredible Neolith onyx wall and see-through linear gas fireplace and is appointed perfectly for views of the zero edge pool and waterway.
The club room features a bar and wine featuring a cable wine racking system, comprised of cables made from the finest grade of stainless steel that makes it look as though the wine is floating on air. A center spine stainless steel staircase has a smoked glass railing and wood handrail.
Mittelgroße Hausbar in U-Form Ideen und Design
2