Mittelgroße Hausbar mit Rückwand aus Keramikfliesen Ideen und Design
Suche verfeinern:
Budget
Sortieren nach:Heute beliebt
41 – 60 von 826 Fotos
1 von 3
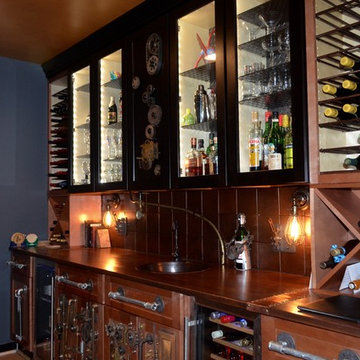
Einzeilige, Mittelgroße Industrial Hausbar mit Bartresen, Unterbauwaschbecken, Schrankfronten im Shaker-Stil, hellbraunen Holzschränken, Quarzwerkstein-Arbeitsplatte, Küchenrückwand in Braun, Rückwand aus Keramikfliesen und hellem Holzboden in Washington, D.C.

New build dreams always require a clear design vision and this 3,650 sf home exemplifies that. Our clients desired a stylish, modern aesthetic with timeless elements to create balance throughout their home. With our clients intention in mind, we achieved an open concept floor plan complimented by an eye-catching open riser staircase. Custom designed features are showcased throughout, combined with glass and stone elements, subtle wood tones, and hand selected finishes.
The entire home was designed with purpose and styled with carefully curated furnishings and decor that ties these complimenting elements together to achieve the end goal. At Avid Interior Design, our goal is to always take a highly conscious, detailed approach with our clients. With that focus for our Altadore project, we were able to create the desirable balance between timeless and modern, to make one more dream come true.

Seated Bar in basement, with quartz countertops, black shaker cabinets, beverage cooler, champagne bronze hardware, and black ceramic tile backsplash.
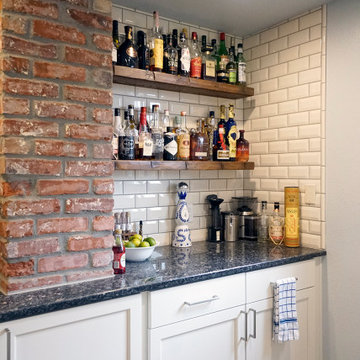
Mittelgroße Moderne Hausbar in L-Form mit Unterbauwaschbecken, Schrankfronten im Shaker-Stil, weißen Schränken, Granit-Arbeitsplatte, Küchenrückwand in Weiß, Rückwand aus Keramikfliesen, Vinylboden, grauem Boden und blauer Arbeitsplatte in Seattle
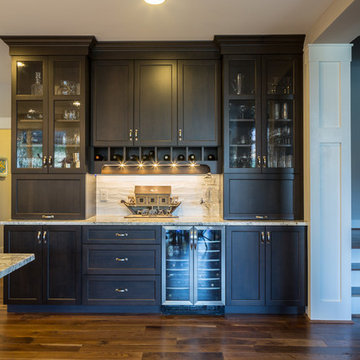
Einzeilige, Mittelgroße Hausbar mit Bartresen, flächenbündigen Schrankfronten, dunklen Holzschränken, Granit-Arbeitsplatte, Küchenrückwand in Weiß, Rückwand aus Keramikfliesen und dunklem Holzboden in Cincinnati
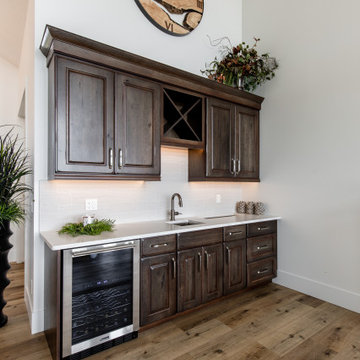
A stunning yet simple home bar to meet all your entertaining needs. Rustic Pecan Cabinets combined with clean white quartz turn this space into a modern farmhouse feel. With one sink, and one beverage sink, you will always have a cold drink on hand.
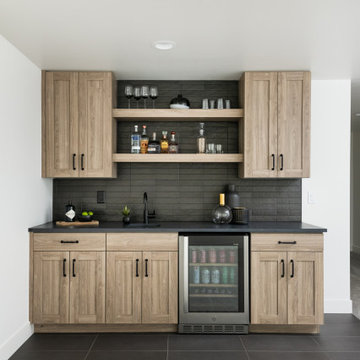
Einzeilige, Mittelgroße Klassische Hausbar mit Bartresen, Unterbauwaschbecken, Schrankfronten im Shaker-Stil, hellbraunen Holzschränken, Quarzwerkstein-Arbeitsplatte, Küchenrückwand in Schwarz, Rückwand aus Keramikfliesen, Porzellan-Bodenfliesen, schwarzem Boden und schwarzer Arbeitsplatte in Denver

Mittelgroße Klassische Hausbar in U-Form mit Bartheke, Unterbauwaschbecken, flächenbündigen Schrankfronten, braunen Schränken, Küchenrückwand in Beige, Rückwand aus Keramikfliesen, Keramikboden, beigem Boden und schwarzer Arbeitsplatte in Minneapolis
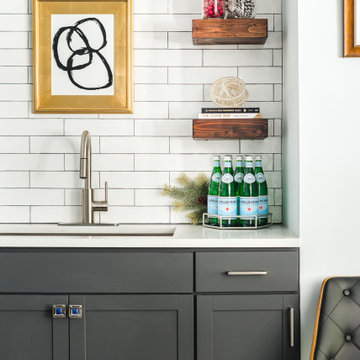
Photo Credit: Tiffany Ringwald Photography
Mittelgroße Moderne Hausbar in L-Form mit Bartresen, Unterbauwaschbecken, Schrankfronten im Shaker-Stil, grauen Schränken, Quarzwerkstein-Arbeitsplatte, Küchenrückwand in Weiß, Rückwand aus Keramikfliesen, Porzellan-Bodenfliesen, grauem Boden und weißer Arbeitsplatte in Charlotte
Mittelgroße Moderne Hausbar in L-Form mit Bartresen, Unterbauwaschbecken, Schrankfronten im Shaker-Stil, grauen Schränken, Quarzwerkstein-Arbeitsplatte, Küchenrückwand in Weiß, Rückwand aus Keramikfliesen, Porzellan-Bodenfliesen, grauem Boden und weißer Arbeitsplatte in Charlotte
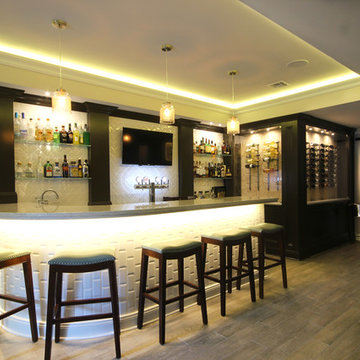
Mittelgroße Klassische Hausbar in U-Form mit Bartheke, offenen Schränken, weißen Schränken, Quarzwerkstein-Arbeitsplatte, Küchenrückwand in Weiß, Rückwand aus Keramikfliesen, Porzellan-Bodenfliesen und braunem Boden in New York
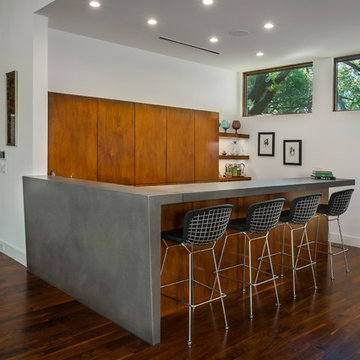
This is a wonderful mid century modern with the perfect color mix of furniture and accessories.
Built by Classic Urban Homes
Photography by Vernon Wentz of Ad Imagery
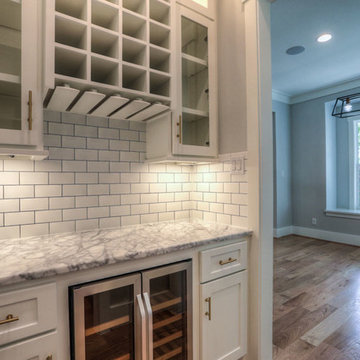
the butler pantry is a great transition to the kitchen and also serves as the beverage bar.
Einzeilige, Mittelgroße Mid-Century Hausbar ohne Waschbecken mit Schrankfronten im Shaker-Stil, weißen Schränken, Marmor-Arbeitsplatte, Küchenrückwand in Weiß, Rückwand aus Keramikfliesen, braunem Holzboden und braunem Boden in Houston
Einzeilige, Mittelgroße Mid-Century Hausbar ohne Waschbecken mit Schrankfronten im Shaker-Stil, weißen Schränken, Marmor-Arbeitsplatte, Küchenrückwand in Weiß, Rückwand aus Keramikfliesen, braunem Holzboden und braunem Boden in Houston
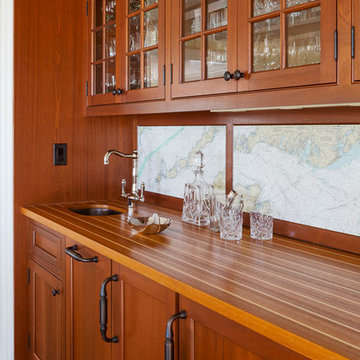
Greg Premru
Einzeilige, Mittelgroße Klassische Hausbar mit Bartresen, Unterbauwaschbecken, hellbraunen Holzschränken, Arbeitsplatte aus Holz, bunter Rückwand, Rückwand aus Keramikfliesen, braunem Holzboden und brauner Arbeitsplatte in Boston
Einzeilige, Mittelgroße Klassische Hausbar mit Bartresen, Unterbauwaschbecken, hellbraunen Holzschränken, Arbeitsplatte aus Holz, bunter Rückwand, Rückwand aus Keramikfliesen, braunem Holzboden und brauner Arbeitsplatte in Boston
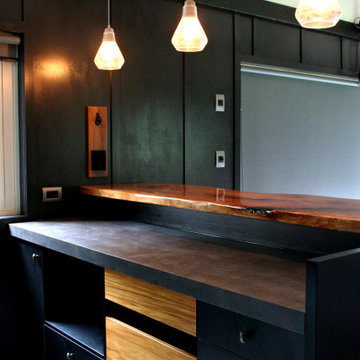
Hand picked and glassed slab of rimu
Mittelgroße Industrial Hausbar in L-Form mit schwarzen Schränken, Küchenrückwand in Schwarz, Rückwand aus Keramikfliesen, Betonboden, grauem Boden, grauer Arbeitsplatte, Bartheke, Einbauwaschbecken und Laminat-Arbeitsplatte in Auckland
Mittelgroße Industrial Hausbar in L-Form mit schwarzen Schränken, Küchenrückwand in Schwarz, Rückwand aus Keramikfliesen, Betonboden, grauem Boden, grauer Arbeitsplatte, Bartheke, Einbauwaschbecken und Laminat-Arbeitsplatte in Auckland
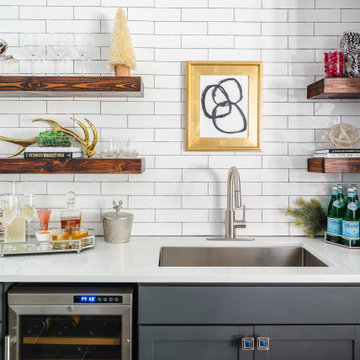
Photo Credit: Tiffany Ringwald Photography
Mittelgroße Moderne Hausbar in L-Form mit Bartresen, Unterbauwaschbecken, Schrankfronten im Shaker-Stil, grauen Schränken, Quarzwerkstein-Arbeitsplatte, Küchenrückwand in Weiß, Rückwand aus Keramikfliesen, Porzellan-Bodenfliesen, grauem Boden und weißer Arbeitsplatte in Charlotte
Mittelgroße Moderne Hausbar in L-Form mit Bartresen, Unterbauwaschbecken, Schrankfronten im Shaker-Stil, grauen Schränken, Quarzwerkstein-Arbeitsplatte, Küchenrückwand in Weiß, Rückwand aus Keramikfliesen, Porzellan-Bodenfliesen, grauem Boden und weißer Arbeitsplatte in Charlotte

The kitchen in this 1950’s home needed a complete overhaul. It was dark, outdated and inefficient.
The homeowners wanted to give the space a modern feel without losing the 50’s vibe that is consistent throughout the rest of the home.
The homeowner’s needs included:
- Working within a fixed space, though reconfiguring or moving walls was okay
- Incorporating work space for two chefs
- Creating a mudroom
- Maintaining the existing laundry chute
- A concealed trash receptacle
The new kitchen makes use of every inch of space. To maximize counter and cabinet space, we closed in a second exit door and removed a wall between the kitchen and family room. This allowed us to create two L shaped workspaces and an eat-in bar space. A new mudroom entrance was gained by capturing space from an existing closet next to the main exit door.
The industrial lighting fixtures and wrought iron hardware bring a modern touch to this retro space. Inset doors on cabinets and beadboard details replicate details found throughout the rest of this 50’s era house.

A basement may be the most overlooked space for a remodeling project. But basements offer lots of opportunities.
This Minnesota project began with a little-used basement space with dark carpeting and fluorescent, incandescent, and outdoor lighting. The new design began with a new centerpiece – a gas fireplace to warm cold Minnesota evenings. It features a solid wood frame that encloses the firebox. HVAC ductwork was hidden with the new fireplace, which was vented through the wall.
The design began with in-floor heating on a new floor tile for the bar area and light carpeting. A new wet bar was added, featuring Cherry Wood cabinets and granite countertops. Note the custom tile work behind the stainless steel sink. A seating area was designed using the same materials, allowing for comfortable seating for three.
Adding two leather chairs near the fireplace creates a cozy place for serious book reading or casual entertaining. And a second seating area with table creates a third conversation area.
Finally, the use of in-ceiling down lights adds a single “color” of light, making the entire room both bright and warm.
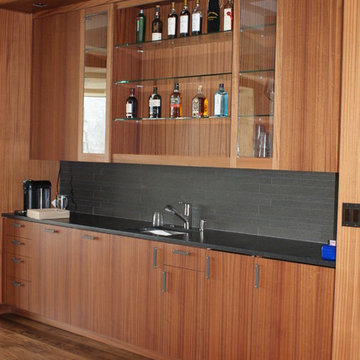
Mittelgroße, Einzeilige Moderne Hausbar mit Bartresen, Unterbauwaschbecken, flächenbündigen Schrankfronten, hellbraunen Holzschränken, Küchenrückwand in Schwarz, Mineralwerkstoff-Arbeitsplatte, Rückwand aus Keramikfliesen und dunklem Holzboden in Denver
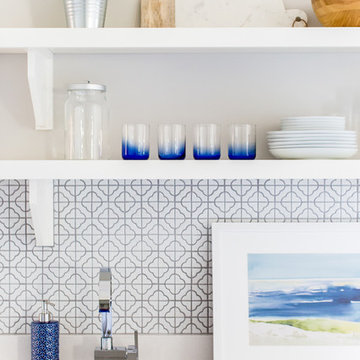
Einzeilige, Mittelgroße Country Hausbar mit Bartresen, Unterbauwaschbecken, weißen Schränken, Quarzwerkstein-Arbeitsplatte, bunter Rückwand, Rückwand aus Keramikfliesen und Teppichboden in Salt Lake City

Our clients were living in a Northwood Hills home in Dallas that was built in 1968. Some updates had been done but none really to the main living areas in the front of the house. They love to entertain and do so frequently but the layout of their house wasn’t very functional. There was a galley kitchen, which was mostly shut off to the rest of the home. They were not using the formal living and dining room in front of your house, so they wanted to see how this space could be better utilized. They wanted to create a more open and updated kitchen space that fits their lifestyle. One idea was to turn part of this space into an office, utilizing the bay window with the view out of the front of the house. Storage was also a necessity, as they entertain often and need space for storing those items they use for entertaining. They would also like to incorporate a wet bar somewhere!
We demoed the brick and paneling from all of the existing walls and put up drywall. The openings on either side of the fireplace and through the entryway were widened and the kitchen was completely opened up. The fireplace surround is changed to a modern Emser Esplanade Trail tile, versus the chunky rock it was previously. The ceiling was raised and leveled out and the beams were removed throughout the entire area. Beautiful Olympus quartzite countertops were installed throughout the kitchen and butler’s pantry with white Chandler cabinets and Grace 4”x12” Bianco tile backsplash. A large two level island with bar seating for guests was built to create a little separation between the kitchen and dining room. Contrasting black Chandler cabinets were used for the island, as well as for the bar area, all with the same 6” Emtek Alexander pulls. A Blanco low divide metallic gray kitchen sink was placed in the center of the island with a Kohler Bellera kitchen faucet in vibrant stainless. To finish off the look three Iconic Classic Globe Small Pendants in Antiqued Nickel pendant lights were hung above the island. Black Supreme granite countertops with a cool leathered finish were installed in the wet bar, The backsplash is Choice Fawn gloss 4x12” tile, which created a little different look than in the kitchen. A hammered copper Hayden square sink was installed in the bar, giving it that cool bar feel with the black Chandler cabinets. Off the kitchen was a laundry room and powder bath that were also updated. They wanted to have a little fun with these spaces, so the clients chose a geometric black and white Bella Mori 9x9” porcelain tile. Coordinating black and white polka dot wallpaper was installed in the laundry room and a fun floral black and white wallpaper in the powder bath. A dark bronze Metal Mirror with a shelf was installed above the porcelain pedestal sink with simple floating black shelves for storage.
Their butlers pantry, the added storage space, and the overall functionality has made entertaining so much easier and keeps unwanted things out of sight, whether the guests are sitting at the island or at the wet bar! The clients absolutely love their new space and the way in which has transformed their lives and really love entertaining even more now!
Mittelgroße Hausbar mit Rückwand aus Keramikfliesen Ideen und Design
3