Mittelgroße Hausbar mit Rückwand aus Keramikfliesen Ideen und Design
Suche verfeinern:
Budget
Sortieren nach:Heute beliebt
101 – 120 von 826 Fotos
1 von 3

Designer Sarah Robertson of Studio Dearborn helped a neighbor and friend to update a “builder grade” kitchen into a personal, family space that feels luxurious and inviting.
The homeowner wanted to solve a number of storage and flow problems in the kitchen, including a wasted area dedicated to a desk, too-little pantry storage, and her wish for a kitchen bar. The all white builder kitchen lacked character, and the client wanted to inject color, texture and personality into the kitchen while keeping it classic.
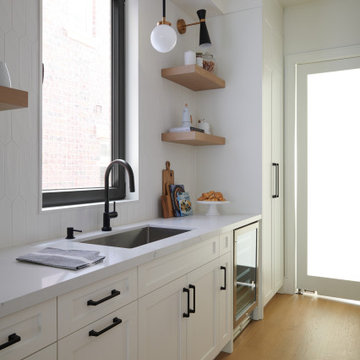
Zweizeilige, Mittelgroße Moderne Hausbar mit Unterbauwaschbecken, Schrankfronten im Shaker-Stil, Küchenrückwand in Weiß, Rückwand aus Keramikfliesen, hellem Holzboden, gelbem Boden und weißer Arbeitsplatte in Toronto

Karen and Chad of Tower Lakes, IL were tired of their unfinished basement functioning as nothing more than a storage area and depressing gym. They wanted to increase the livable square footage of their home with a cohesive finished basement design, while incorporating space for the kids and adults to hang out.
“We wanted to make sure that upon renovating the basement, that we can have a place where we can spend time and watch movies, but also entertain and showcase the wine collection that we have,” Karen said.
After a long search comparing many different remodeling companies, Karen and Chad found Advance Design Studio. They were drawn towards the unique “Common Sense Remodeling” process that simplifies the renovation experience into predictable steps focused on customer satisfaction.
“There are so many other design/build companies, who may not have transparency, or a focused process in mind and I think that is what separated Advance Design Studio from the rest,” Karen said.
Karen loved how designer Claudia Pop was able to take very high-level concepts, “non-negotiable items” and implement them in the initial 3D drawings. Claudia and Project Manager DJ Yurik kept the couple in constant communication through the project. “Claudia was very receptive to the ideas we had, but she was also very good at infusing her own points and thoughts, she was very responsive, and we had an open line of communication,” Karen said.
A very important part of the basement renovation for the couple was the home gym and sauna. The “high-end hotel” look and feel of the openly blended work out area is both highly functional and beautiful to look at. The home sauna gives them a place to relax after a long day of work or a tough workout. “The gym was a very important feature for us,” Karen said. “And I think (Advance Design) did a very great job in not only making the gym a functional area, but also an aesthetic point in our basement”.
An extremely unique wow-factor in this basement is the walk in glass wine cellar that elegantly displays Karen and Chad’s extensive wine collection. Immediate access to the stunning wet bar accompanies the wine cellar to make this basement a popular spot for friends and family.
The custom-built wine bar brings together two natural elements; Calacatta Vicenza Quartz and thick distressed Black Walnut. Sophisticated yet warm Graphite Dura Supreme cabinetry provides contrast to the soft beige walls and the Calacatta Gold backsplash. An undermount sink across from the bar in a matching Calacatta Vicenza Quartz countertop adds functionality and convenience to the bar, while identical distressed walnut floating shelves add an interesting design element and increased storage. Rich true brown Rustic Oak hardwood floors soften and warm the space drawing all the areas together.
Across from the bar is a comfortable living area perfect for the family to sit down at a watch a movie. A full bath completes this finished basement with a spacious walk-in shower, Cocoa Brown Dura Supreme vanity with Calacatta Vicenza Quartz countertop, a crisp white sink and a stainless-steel Voss faucet.
Advance Design’s Common Sense process gives clients the opportunity to walk through the basement renovation process one step at a time, in a completely predictable and controlled environment. “Everything was designed and built exactly how we envisioned it, and we are really enjoying it to it’s full potential,” Karen said.
Constantly striving for customer satisfaction, Advance Design’s success is heavily reliant upon happy clients referring their friends and family. “We definitely will and have recommended Advance Design Studio to friends who are looking to embark on a remodeling project small or large,” Karen exclaimed at the completion of her project.
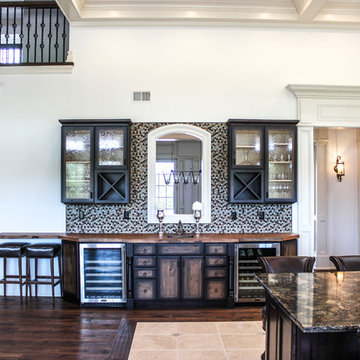
Einzeilige, Mittelgroße Klassische Hausbar mit Einbauwaschbecken, Arbeitsplatte aus Holz, Küchenrückwand in Braun, braunem Holzboden, dunklen Holzschränken, Rückwand aus Keramikfliesen, Bartheke, Glasfronten und braunem Boden in New York

Einzeilige, Mittelgroße Klassische Hausbar mit Bartresen, Unterbauwaschbecken, Schrankfronten mit vertiefter Füllung, blauen Schränken, Quarzit-Arbeitsplatte, Küchenrückwand in Weiß, Rückwand aus Keramikfliesen, braunem Holzboden, braunem Boden und weißer Arbeitsplatte in Baltimore
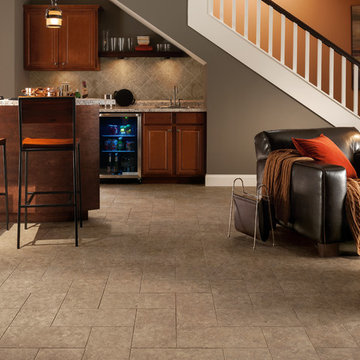
Einzeilige, Mittelgroße Klassische Hausbar mit Bartresen, Einbauwaschbecken, profilierten Schrankfronten, hellbraunen Holzschränken, Granit-Arbeitsplatte, Küchenrückwand in Grau, Rückwand aus Keramikfliesen und Travertin in Sonstige
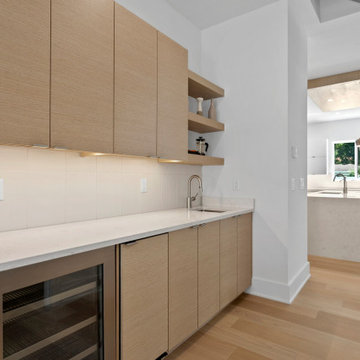
Butler pantry/bar, with beverage center, ice maker and bar sink.
Einzeilige, Mittelgroße Moderne Hausbar mit Bartresen, Unterbauwaschbecken, flächenbündigen Schrankfronten, hellen Holzschränken, Quarzwerkstein-Arbeitsplatte, Küchenrückwand in Weiß, Rückwand aus Keramikfliesen, hellem Holzboden, beigem Boden und weißer Arbeitsplatte in Tampa
Einzeilige, Mittelgroße Moderne Hausbar mit Bartresen, Unterbauwaschbecken, flächenbündigen Schrankfronten, hellen Holzschränken, Quarzwerkstein-Arbeitsplatte, Küchenrückwand in Weiß, Rückwand aus Keramikfliesen, hellem Holzboden, beigem Boden und weißer Arbeitsplatte in Tampa
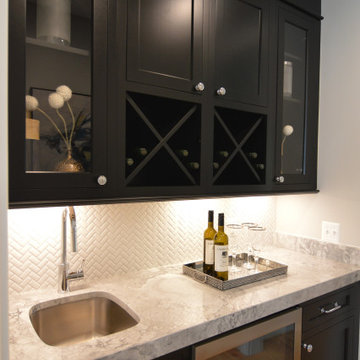
Butlers Pantry features inset custom glass front cabinets with wine X storage, under mount bar sink, under counter wine refrigeration and herringbone patterned tile back splash.
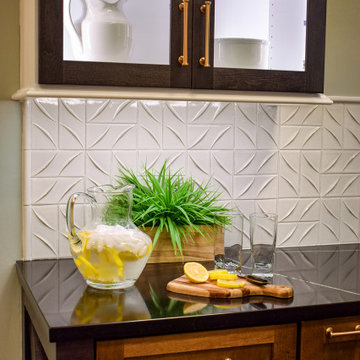
This beautiful wet bar with cooktop features white Ann Sacks Nottingham Cascade tile, engineered quartz "Eternal Noir" by Silestone, maple cabinets by Medallion

Einzeilige, Mittelgroße Klassische Hausbar mit Bartresen, Unterbauwaschbecken, Kassettenfronten, schwarzen Schränken, Granit-Arbeitsplatte, Küchenrückwand in Beige, Rückwand aus Keramikfliesen, dunklem Holzboden, braunem Boden und bunter Arbeitsplatte in Atlanta

Einzeilige, Mittelgroße Klassische Hausbar ohne Waschbecken mit Bartresen, Schrankfronten im Shaker-Stil, schwarzen Schränken, Mineralwerkstoff-Arbeitsplatte, Küchenrückwand in Schwarz, Rückwand aus Keramikfliesen, hellem Holzboden und beigem Boden in Sonstige
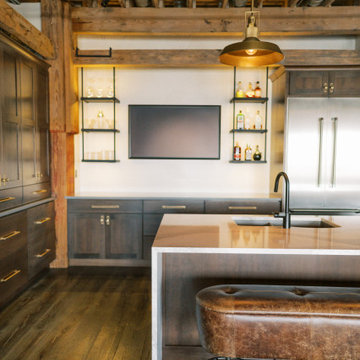
This remodel transformed two condos into one, overcoming access challenges. We designed the space for a seamless transition, adding function with a laundry room, powder room, bar, and entertaining space.
This bar area boasts ample open and closed storage, a spacious counter with seating, and a refrigerator – ideal for seamless entertaining in a beautifully curated space.
---Project by Wiles Design Group. Their Cedar Rapids-based design studio serves the entire Midwest, including Iowa City, Dubuque, Davenport, and Waterloo, as well as North Missouri and St. Louis.
For more about Wiles Design Group, see here: https://wilesdesigngroup.com/
To learn more about this project, see here: https://wilesdesigngroup.com/cedar-rapids-condo-remodel

It has been dubbed the "Scullery Area" and is part Butler's Pantry/Part Wet Par/Part Coffee station. It provides a second sink and dishwasher for clean up after larger family events and the pocket doors and lift doors provide storage at counter level and a way to hide the various countertop appliances that are necessary but not always the most glamorous. The coffee and tea station holds everything you need with easy access to the family room and refrigerator. It promotes a welcoming help yourself as well as self-sufficiency among family, friends and guests.
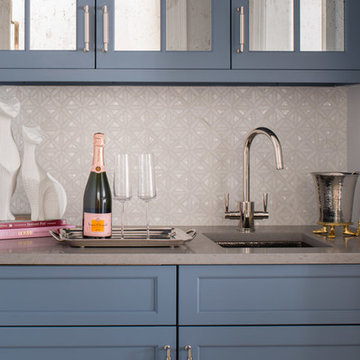
Georgetown, DC Transitional Wet Bar
#SarahTurner4JenniferGilmer
http://www.gilmerkitchens.com/
Photography by John Cole
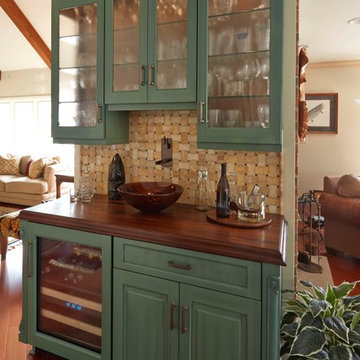
Einzeilige, Mittelgroße Klassische Hausbar mit Bartresen, Glasfronten, grünen Schränken, Arbeitsplatte aus Holz, Küchenrückwand in Braun, Rückwand aus Keramikfliesen, braunem Holzboden und braunem Boden in Chicago
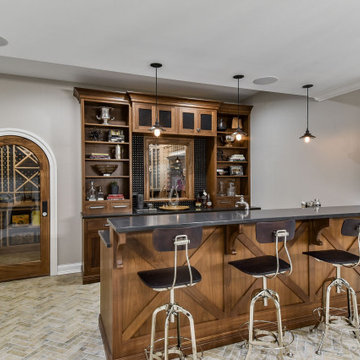
Zweizeilige, Mittelgroße Klassische Hausbar mit Bartresen, Einbauwaschbecken, flächenbündigen Schrankfronten, hellbraunen Holzschränken, Quarzwerkstein-Arbeitsplatte, Küchenrückwand in Schwarz, Rückwand aus Keramikfliesen, Porzellan-Bodenfliesen, beigem Boden und grauer Arbeitsplatte in Chicago
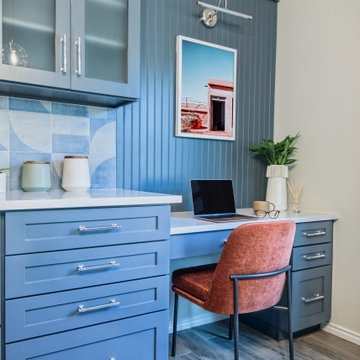
Built in Desk/Bar
Einzeilige, Mittelgroße Moderne Hausbar mit trockener Bar, Schrankfronten im Shaker-Stil, blauen Schränken, Quarzit-Arbeitsplatte, Küchenrückwand in Blau, Rückwand aus Keramikfliesen, Keramikboden, braunem Boden und weißer Arbeitsplatte in Austin
Einzeilige, Mittelgroße Moderne Hausbar mit trockener Bar, Schrankfronten im Shaker-Stil, blauen Schränken, Quarzit-Arbeitsplatte, Küchenrückwand in Blau, Rückwand aus Keramikfliesen, Keramikboden, braunem Boden und weißer Arbeitsplatte in Austin
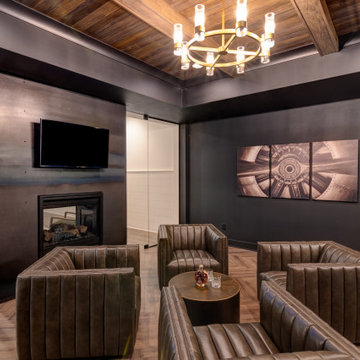
Bourbon room with double sided fireplace
Mittelgroße Stilmix Hausbar mit Unterbauwaschbecken, Kassettenfronten, beigen Schränken, Quarzwerkstein-Arbeitsplatte, bunter Rückwand, Rückwand aus Keramikfliesen, Vinylboden, braunem Boden und brauner Arbeitsplatte in Indianapolis
Mittelgroße Stilmix Hausbar mit Unterbauwaschbecken, Kassettenfronten, beigen Schränken, Quarzwerkstein-Arbeitsplatte, bunter Rückwand, Rückwand aus Keramikfliesen, Vinylboden, braunem Boden und brauner Arbeitsplatte in Indianapolis
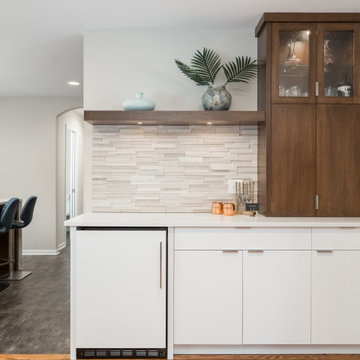
Mittelgroße Retro Hausbar in L-Form mit flächenbündigen Schrankfronten, hellbraunen Holzschränken, Marmor-Arbeitsplatte, bunter Rückwand, Rückwand aus Keramikfliesen und weißer Arbeitsplatte in Minneapolis

Our Carmel design-build studio planned a beautiful open-concept layout for this home with a lovely kitchen, adjoining dining area, and a spacious and comfortable living space. We chose a classic blue and white palette in the kitchen, used high-quality appliances, and added plenty of storage spaces to make it a functional, hardworking kitchen. In the adjoining dining area, we added a round table with elegant chairs. The spacious living room comes alive with comfortable furniture and furnishings with fun patterns and textures. A stunning fireplace clad in a natural stone finish creates visual interest. In the powder room, we chose a lovely gray printed wallpaper, which adds a hint of elegance in an otherwise neutral but charming space.
---
Project completed by Wendy Langston's Everything Home interior design firm, which serves Carmel, Zionsville, Fishers, Westfield, Noblesville, and Indianapolis.
For more about Everything Home, see here: https://everythinghomedesigns.com/
To learn more about this project, see here:
https://everythinghomedesigns.com/portfolio/modern-home-at-holliday-farms
Mittelgroße Hausbar mit Rückwand aus Keramikfliesen Ideen und Design
6