Mittelgroße Industrial Badezimmer Ideen und Design
Suche verfeinern:
Budget
Sortieren nach:Heute beliebt
1 – 20 von 2.314 Fotos
1 von 3

Mittelgroßes Industrial Duschbad mit Waschtisch aus Holz, schwebendem Waschtisch, Duschen und Falttür-Duschabtrennung in Berlin

Custom vanity with modern sconces
Mittelgroßes Industrial Badezimmer En Suite mit grauen Schränken, Unterbauwaschbecken, Quarzwerkstein-Waschtisch, weißer Waschtischplatte, Schrankfronten mit vertiefter Füllung, grauen Fliesen, Metrofliesen, weißer Wandfarbe und grauem Boden in Seattle
Mittelgroßes Industrial Badezimmer En Suite mit grauen Schränken, Unterbauwaschbecken, Quarzwerkstein-Waschtisch, weißer Waschtischplatte, Schrankfronten mit vertiefter Füllung, grauen Fliesen, Metrofliesen, weißer Wandfarbe und grauem Boden in Seattle

Liadesign
Mittelgroßes Industrial Badezimmer mit offenen Schränken, hellen Holzschränken, Duschnische, Wandtoilette mit Spülkasten, weißen Fliesen, Porzellanfliesen, grauer Wandfarbe, Porzellan-Bodenfliesen, Aufsatzwaschbecken, Waschtisch aus Holz, grauem Boden, Schiebetür-Duschabtrennung, Einzelwaschbecken, freistehendem Waschtisch und eingelassener Decke in Mailand
Mittelgroßes Industrial Badezimmer mit offenen Schränken, hellen Holzschränken, Duschnische, Wandtoilette mit Spülkasten, weißen Fliesen, Porzellanfliesen, grauer Wandfarbe, Porzellan-Bodenfliesen, Aufsatzwaschbecken, Waschtisch aus Holz, grauem Boden, Schiebetür-Duschabtrennung, Einzelwaschbecken, freistehendem Waschtisch und eingelassener Decke in Mailand

The "Dream of the '90s" was alive in this industrial loft condo before Neil Kelly Portland Design Consultant Erika Altenhofen got her hands on it. No new roof penetrations could be made, so we were tasked with updating the current footprint. Erika filled the niche with much needed storage provisions, like a shelf and cabinet. The shower tile will replaced with stunning blue "Billie Ombre" tile by Artistic Tile. An impressive marble slab was laid on a fresh navy blue vanity, white oval mirrors and fitting industrial sconce lighting rounds out the remodeled space.
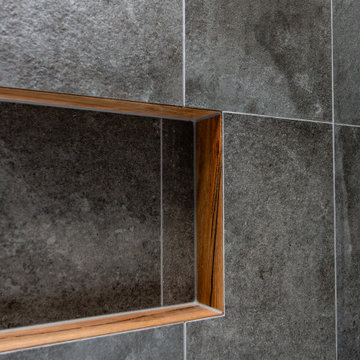
Recessed nook detail with mitred timber and tile junction
Mittelgroßes Industrial Badezimmer mit verzierten Schränken, hellbraunen Holzschränken, freistehender Badewanne, schwarzer Wandfarbe, Keramikboden, Waschtisch aus Holz und schwarzem Boden in Central Coast
Mittelgroßes Industrial Badezimmer mit verzierten Schränken, hellbraunen Holzschränken, freistehender Badewanne, schwarzer Wandfarbe, Keramikboden, Waschtisch aus Holz und schwarzem Boden in Central Coast

Modern bathroom design with elongated hex floor tile and white rustic wall tile.
Mittelgroßes Industrial Duschbad mit Duschnische, Toilette mit Aufsatzspülkasten, Zementfliesen für Boden, offener Dusche, Schrankfronten mit vertiefter Füllung, schwarzen Schränken, grauen Fliesen, Metrofliesen, schwarzer Wandfarbe, integriertem Waschbecken, Mineralwerkstoff-Waschtisch, schwarzem Boden und weißer Waschtischplatte in New York
Mittelgroßes Industrial Duschbad mit Duschnische, Toilette mit Aufsatzspülkasten, Zementfliesen für Boden, offener Dusche, Schrankfronten mit vertiefter Füllung, schwarzen Schränken, grauen Fliesen, Metrofliesen, schwarzer Wandfarbe, integriertem Waschbecken, Mineralwerkstoff-Waschtisch, schwarzem Boden und weißer Waschtischplatte in New York

Брутальная ванная. Шкаф слева был изготовлен по эскизам студии - в нем прячется водонагреватель и коммуникации.
Mittelgroßes Industrial Duschbad mit flächenbündigen Schrankfronten, hellbraunen Holzschränken, Duschbadewanne, Wandtoilette, grauen Fliesen, Porzellanfliesen, Porzellan-Bodenfliesen, Waschtisch aus Holz, grauem Boden, Badewanne in Nische, Aufsatzwaschbecken, offener Dusche, brauner Waschtischplatte und grauer Wandfarbe in Novosibirsk
Mittelgroßes Industrial Duschbad mit flächenbündigen Schrankfronten, hellbraunen Holzschränken, Duschbadewanne, Wandtoilette, grauen Fliesen, Porzellanfliesen, Porzellan-Bodenfliesen, Waschtisch aus Holz, grauem Boden, Badewanne in Nische, Aufsatzwaschbecken, offener Dusche, brauner Waschtischplatte und grauer Wandfarbe in Novosibirsk

Inside Out Magazine May 2017 Issue, Anson Smart Photography
Mittelgroßes Industrial Duschbad mit schwarzen Schränken, bodengleicher Dusche, weißen Fliesen, weißer Wandfarbe, Keramikboden, Aufsatzwaschbecken, Waschtisch aus Holz, schwarzem Boden, offener Dusche, Metrofliesen und brauner Waschtischplatte in Sonstige
Mittelgroßes Industrial Duschbad mit schwarzen Schränken, bodengleicher Dusche, weißen Fliesen, weißer Wandfarbe, Keramikboden, Aufsatzwaschbecken, Waschtisch aus Holz, schwarzem Boden, offener Dusche, Metrofliesen und brauner Waschtischplatte in Sonstige

Duschvägg & Dörr: Design;
Vallonia
Fotograf:
Henrik Nero
Mittelgroßes Industrial Badezimmer mit offenen Schränken, schwarzen Schränken, weißen Fliesen, Metrofliesen, weißer Wandfarbe, Keramikboden, Einbauwaschbecken, buntem Boden und Falttür-Duschabtrennung in Stockholm
Mittelgroßes Industrial Badezimmer mit offenen Schränken, schwarzen Schränken, weißen Fliesen, Metrofliesen, weißer Wandfarbe, Keramikboden, Einbauwaschbecken, buntem Boden und Falttür-Duschabtrennung in Stockholm
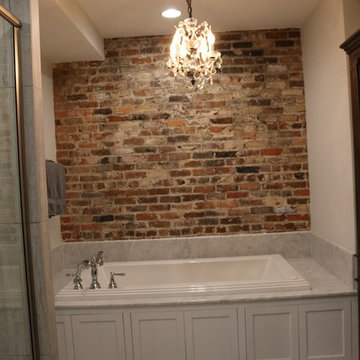
Linda Blackman
Mittelgroßes Industrial Duschbad mit verzierten Schränken, dunklen Holzschränken, Einbaubadewanne, weißer Wandfarbe, Laminat, Unterbauwaschbecken und Marmor-Waschbecken/Waschtisch in Sonstige
Mittelgroßes Industrial Duschbad mit verzierten Schränken, dunklen Holzschränken, Einbaubadewanne, weißer Wandfarbe, Laminat, Unterbauwaschbecken und Marmor-Waschbecken/Waschtisch in Sonstige
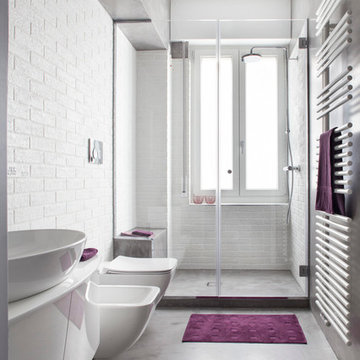
Mittelgroßes Industrial Duschbad mit flächenbündigen Schrankfronten, weißen Schränken, Duschnische, Wandtoilette, weißen Fliesen, Metrofliesen, grauer Wandfarbe, Betonboden, Aufsatzwaschbecken und Falttür-Duschabtrennung in Mailand

Mittelgroßes Industrial Badezimmer En Suite mit offenen Schränken, hellen Holzschränken, offener Dusche, Toilette mit Aufsatzspülkasten, weißen Fliesen, weißer Wandfarbe, Keramikboden, Granit-Waschbecken/Waschtisch, integriertem Waschbecken, Metrofliesen, schwarzem Boden und offener Dusche in New York
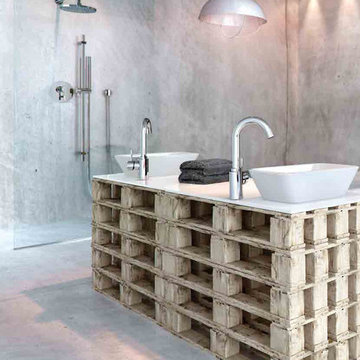
Ambiente baño con grifería modelo MATRIX de FIMA Carlo Frattini. Se puede acceder al catálogo completo de FIMA Carlo Frattini en www.bath.es
Mittelgroßes Industrial Duschbad mit offener Dusche und Aufsatzwaschbecken in Sonstige
Mittelgroßes Industrial Duschbad mit offener Dusche und Aufsatzwaschbecken in Sonstige

James Balston
Mittelgroßes Industrial Badezimmer mit blauen Fliesen, Aufsatzwaschbecken, Waschtisch aus Holz, Eckdusche, Metrofliesen, weißer Wandfarbe und brauner Waschtischplatte in London
Mittelgroßes Industrial Badezimmer mit blauen Fliesen, Aufsatzwaschbecken, Waschtisch aus Holz, Eckdusche, Metrofliesen, weißer Wandfarbe und brauner Waschtischplatte in London

Photography by Eduard Hueber / archphoto
North and south exposures in this 3000 square foot loft in Tribeca allowed us to line the south facing wall with two guest bedrooms and a 900 sf master suite. The trapezoid shaped plan creates an exaggerated perspective as one looks through the main living space space to the kitchen. The ceilings and columns are stripped to bring the industrial space back to its most elemental state. The blackened steel canopy and blackened steel doors were designed to complement the raw wood and wrought iron columns of the stripped space. Salvaged materials such as reclaimed barn wood for the counters and reclaimed marble slabs in the master bathroom were used to enhance the industrial feel of the space.

Trendy bathroom with open shower.
Crafted tape with copper pipes made onsite
Ciment spanish floor tiles
Mittelgroßes Industrial Badezimmer mit offenen Schränken, offener Dusche, grauer Wandfarbe, Zementfliesen für Boden, grauem Boden, offener Dusche und Trogwaschbecken in London
Mittelgroßes Industrial Badezimmer mit offenen Schränken, offener Dusche, grauer Wandfarbe, Zementfliesen für Boden, grauem Boden, offener Dusche und Trogwaschbecken in London

Experience the epitome of modern luxury in this meticulously designed bathroom, where deep, earthy hues create a cocoon of sophistication and tranquility. The sleek fixtures, coupled with a mix of matte finishes and reflective surfaces, elevate the space, offering both functionality and artistry. Here, every detail, from the elongated basin to the minimalist shower drain, showcases a harmonious blend of elegance and innovation.
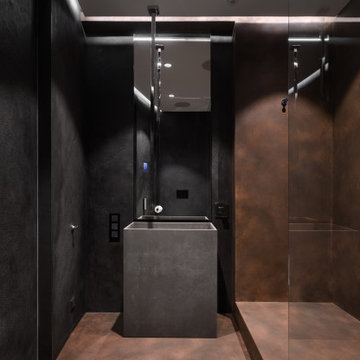
Dive into an exquisite blend of modern design and industrial aesthetics in this luxurious bathroom. The moody tones of rich charcoal and burnished copper envelop the space, while the understated elegance of the concrete basin stands as a statement centerpiece. Illuminated by focused spotlights, every detail, from the textured walls to the seamless glass partitions, radiates a serene and opulent ambiance.

Un baño moderno actual con una amplia sensación de espacio a través de las líneas minimalista y tonos claros.
Mittelgroßes Industrial Badezimmer En Suite mit flächenbündigen Schrankfronten, weißen Schränken, Einbaubadewanne, grauen Fliesen, grauer Wandfarbe, Keramikboden, Aufsatzwaschbecken, Terrazzo-Waschbecken/Waschtisch, grauer Waschtischplatte, Doppelwaschbecken und eingebautem Waschtisch in Barcelona
Mittelgroßes Industrial Badezimmer En Suite mit flächenbündigen Schrankfronten, weißen Schränken, Einbaubadewanne, grauen Fliesen, grauer Wandfarbe, Keramikboden, Aufsatzwaschbecken, Terrazzo-Waschbecken/Waschtisch, grauer Waschtischplatte, Doppelwaschbecken und eingebautem Waschtisch in Barcelona

Huntsmore handled the complete design and build of this bathroom extension in Brook Green, W14. Planning permission was gained for the new rear extension at first-floor level. Huntsmore then managed the interior design process, specifying all finishing details. The client wanted to pursue an industrial style with soft accents of pinkThe proposed room was small, so a number of bespoke items were selected to make the most of the space. To compliment the large format concrete effect tiles, this concrete sink was specially made by Warrington & Rose. This met the client's exacting requirements, with a deep basin area for washing and extra counter space either side to keep everyday toiletries and luxury soapsBespoke cabinetry was also built by Huntsmore with a reeded finish to soften the industrial concrete. A tall unit was built to act as bathroom storage, and a vanity unit created to complement the concrete sink. The joinery was finished in Mylands' 'Rose Theatre' paintThe industrial theme was further continued with Crittall-style steel bathroom screen and doors entering the bathroom. The black steel works well with the pink and grey concrete accents through the bathroom. Finally, to soften the concrete throughout the scheme, the client requested a reindeer moss living wall. This is a natural moss, and draws in moisture and humidity as well as softening the room.
Mittelgroße Industrial Badezimmer Ideen und Design
1