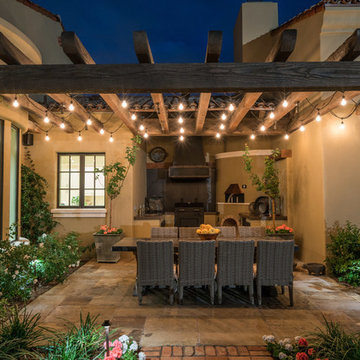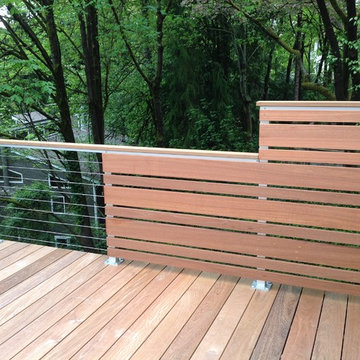Suche verfeinern:
Budget
Sortieren nach:Heute beliebt
61 – 80 von 346.385 Fotos
1 von 3
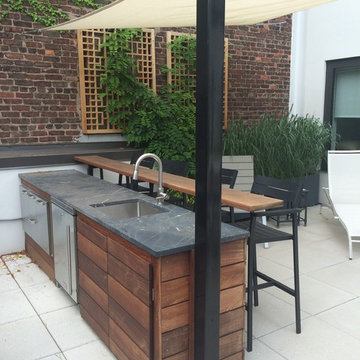
Mittelgroßer, Unbedeckter, Gefliester Moderner Patio im Innenhof mit Outdoor-Küche in New York
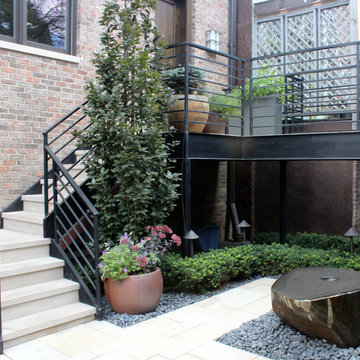
A contemporary garden renovation that adds levels of living space with a light and open feel to create a graceful landscape both pleasing and functional. This urban garden feels much larger than its standard city lot size and is packed with features such as the natural boulder water feature, that make it unique.

Alan Wycheck Photography
Mittelgroße, Verglaste, Überdachte Urige Veranda hinter dem Haus mit Betonboden in Sonstige
Mittelgroße, Verglaste, Überdachte Urige Veranda hinter dem Haus mit Betonboden in Sonstige
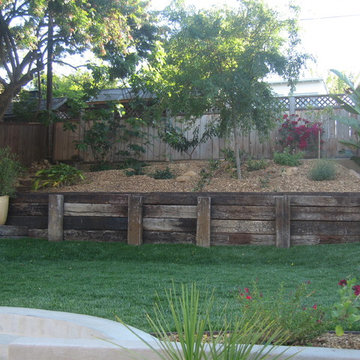
Mittelgroßer, Unbedeckter Mediterraner Patio hinter dem Haus mit Pflanzwand und Pflastersteinen in San Diego
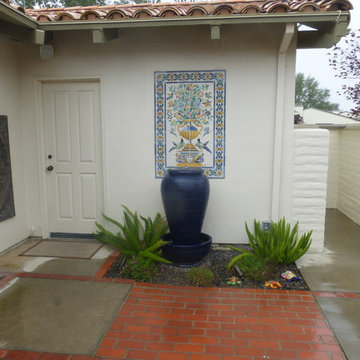
patio garden with urn water feature
Designer and photographer Marilyn Guidroz
Kleiner, Unbedeckter Mediterraner Patio mit Kies im Innenhof mit Wasserspiel in San Diego
Kleiner, Unbedeckter Mediterraner Patio mit Kies im Innenhof mit Wasserspiel in San Diego
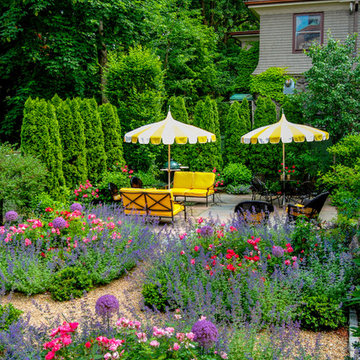
The bluestone patio was screened from the neighbors with a wall of arborvitae. Lush perennial gardens provide flower cutting opportunities and color to offset the green wall.
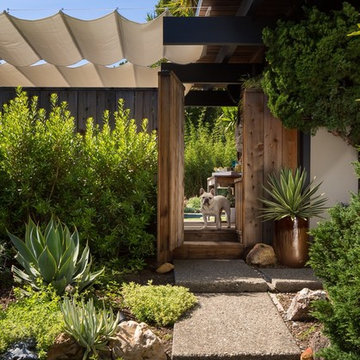
Hugo guards the entry to the back yard. Guests can either enter the back yard through the gates concealed entrance, or turn right and walk down the paved path to the front door.
This space is a main garden feature that displays plant varietals from all over the world.
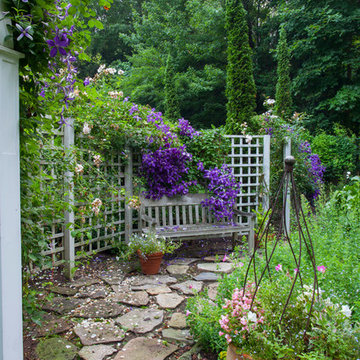
Geometrischer, Mittelgroßer, Halbschattiger Klassischer Gartenweg hinter dem Haus mit Natursteinplatten in New York
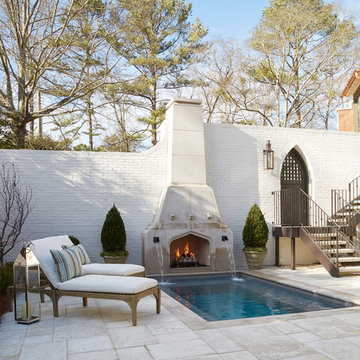
Mittelgroßer Mediterraner Pool hinter dem Haus in rechteckiger Form mit Betonboden und Wasserspiel in Birmingham
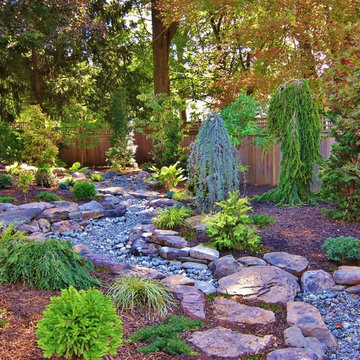
Jane Luce
Geometrischer, Mittelgroßer, Halbschattiger Asiatischer Garten im Sommer, hinter dem Haus in Washington, D.C.
Geometrischer, Mittelgroßer, Halbschattiger Asiatischer Garten im Sommer, hinter dem Haus in Washington, D.C.
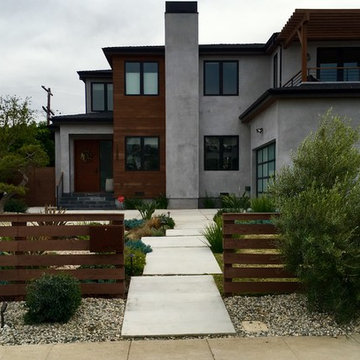
Mittelgroßer Moderner Vorgarten mit direkter Sonneneinstrahlung und Betonboden in Los Angeles
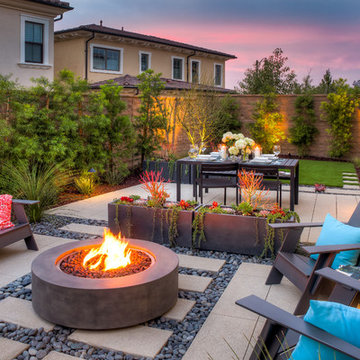
Studio H Landscape Architecture
Kleiner, Halbschattiger Moderner Garten hinter dem Haus mit Betonboden in Orange County
Kleiner, Halbschattiger Moderner Garten hinter dem Haus mit Betonboden in Orange County

The patio and fire pit align with the kitchen and dining area of the home and flows outward from the redone existing deck.
Mittelgroßer, Unbedeckter Klassischer Patio hinter dem Haus mit Betonboden und Feuerstelle in Milwaukee
Mittelgroßer, Unbedeckter Klassischer Patio hinter dem Haus mit Betonboden und Feuerstelle in Milwaukee
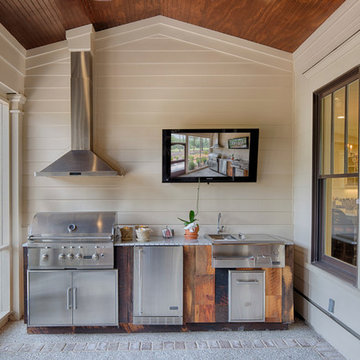
The best of past and present architectural styles combine in this welcoming, farmhouse-inspired design. Clad in low-maintenance siding, the distinctive exterior has plenty of street appeal, with its columned porch, multiple gables, shutters and interesting roof lines. Other exterior highlights included trusses over the garage doors, horizontal lap siding and brick and stone accents. The interior is equally impressive, with an open floor plan that accommodates today’s family and modern lifestyles. An eight-foot covered porch leads into a large foyer and a powder room. Beyond, the spacious first floor includes more than 2,000 square feet, with one side dominated by public spaces that include a large open living room, centrally located kitchen with a large island that seats six and a u-shaped counter plan, formal dining area that seats eight for holidays and special occasions and a convenient laundry and mud room. The left side of the floor plan contains the serene master suite, with an oversized master bath, large walk-in closet and 16 by 18-foot master bedroom that includes a large picture window that lets in maximum light and is perfect for capturing nearby views. Relax with a cup of morning coffee or an evening cocktail on the nearby covered patio, which can be accessed from both the living room and the master bedroom. Upstairs, an additional 900 square feet includes two 11 by 14-foot upper bedrooms with bath and closet and a an approximately 700 square foot guest suite over the garage that includes a relaxing sitting area, galley kitchen and bath, perfect for guests or in-laws.
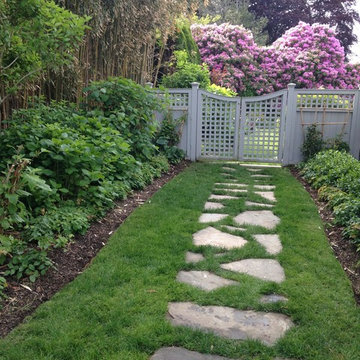
Mittelgroßer, Geometrischer, Halbschattiger Klassischer Gartenweg hinter dem Haus, im Frühling mit Natursteinplatten in New York
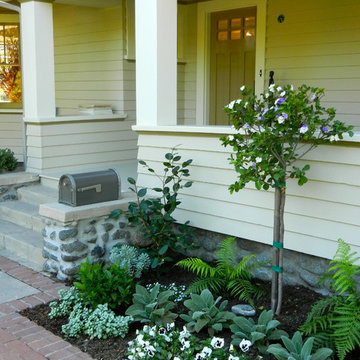
Mittelgroßes, Überdachtes Rustikales Veranda im Vorgarten mit Kübelpflanzen und Betonplatten in Los Angeles
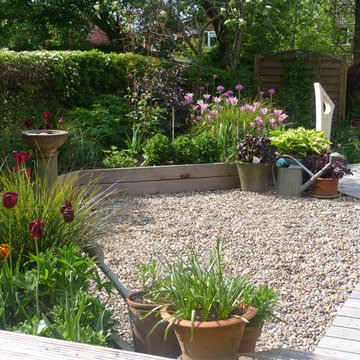
Phil Hirst
Kleiner Moderner Garten im Sommer, hinter dem Haus mit direkter Sonneneinstrahlung und Dielen in Sonstige
Kleiner Moderner Garten im Sommer, hinter dem Haus mit direkter Sonneneinstrahlung und Dielen in Sonstige
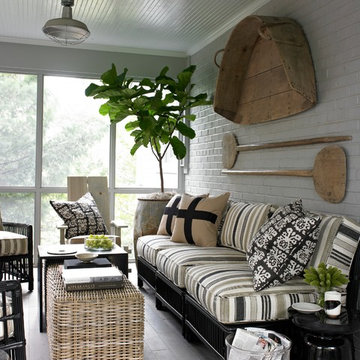
Angie Seckinger and Helen Norman
Kleine, Verglaste, Geflieste, Überdachte Klassische Veranda neben dem Haus in Washington, D.C.
Kleine, Verglaste, Geflieste, Überdachte Klassische Veranda neben dem Haus in Washington, D.C.
Mittelgroße, Kleine Outdoor-Gestaltung Ideen und Design
4






