Mittelgroße Küchen mit Küchenrückwand in Metallic Ideen und Design
Suche verfeinern:
Budget
Sortieren nach:Heute beliebt
41 – 60 von 9.235 Fotos
1 von 3

This Boulder, Colorado remodel by fuentesdesign demonstrates the possibility of renewal in American suburbs, and Passive House design principles. Once an inefficient single story 1,000 square-foot ranch house with a forced air furnace, has been transformed into a two-story, solar powered 2500 square-foot three bedroom home ready for the next generation.
The new design for the home is modern with a sustainable theme, incorporating a palette of natural materials including; reclaimed wood finishes, FSC-certified pine Zola windows and doors, and natural earth and lime plasters that soften the interior and crisp contemporary exterior with a flavor of the west. A Ninety-percent efficient energy recovery fresh air ventilation system provides constant filtered fresh air to every room. The existing interior brick was removed and replaced with insulation. The remaining heating and cooling loads are easily met with the highest degree of comfort via a mini-split heat pump, the peak heat load has been cut by a factor of 4, despite the house doubling in size. During the coldest part of the Colorado winter, a wood stove for ambiance and low carbon back up heat creates a special place in both the living and kitchen area, and upstairs loft.
This ultra energy efficient home relies on extremely high levels of insulation, air-tight detailing and construction, and the implementation of high performance, custom made European windows and doors by Zola Windows. Zola’s ThermoPlus Clad line, which boasts R-11 triple glazing and is thermally broken with a layer of patented German Purenit®, was selected for the project. These windows also provide a seamless indoor/outdoor connection, with 9′ wide folding doors from the dining area and a matching 9′ wide custom countertop folding window that opens the kitchen up to a grassy court where mature trees provide shade and extend the living space during the summer months.
With air-tight construction, this home meets the Passive House Retrofit (EnerPHit) air-tightness standard of

Location: Sand Point, ID. Photos by Marie-Dominique Verdier; built by Selle Valley
Einzeilige, Mittelgroße Rustikale Küche ohne Insel mit flächenbündigen Schrankfronten, Rückwand aus Metallfliesen, Küchengeräten aus Edelstahl, Unterbauwaschbecken, hellen Holzschränken, Quarzwerkstein-Arbeitsplatte, Küchenrückwand in Metallic, braunem Holzboden und braunem Boden in Seattle
Einzeilige, Mittelgroße Rustikale Küche ohne Insel mit flächenbündigen Schrankfronten, Rückwand aus Metallfliesen, Küchengeräten aus Edelstahl, Unterbauwaschbecken, hellen Holzschränken, Quarzwerkstein-Arbeitsplatte, Küchenrückwand in Metallic, braunem Holzboden und braunem Boden in Seattle

Mittelgroße Moderne Wohnküche in U-Form mit Waschbecken, dunklen Holzschränken, Mineralwerkstoff-Arbeitsplatte, Küchenrückwand in Metallic, Rückwand aus Spiegelfliesen, schwarzen Elektrogeräten, Porzellan-Bodenfliesen, Halbinsel, grauem Boden und grauer Arbeitsplatte in Sonstige
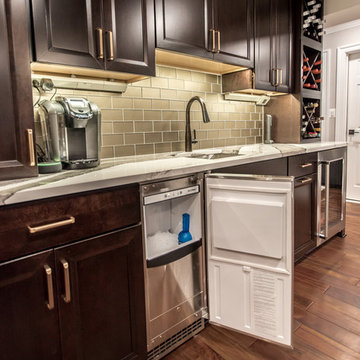
Mittelgroße Klassische Wohnküche mit Schrankfronten mit vertiefter Füllung, dunklen Holzschränken, Quarzwerkstein-Arbeitsplatte, Küchenrückwand in Metallic, Rückwand aus Glasfliesen, Küchengeräten aus Edelstahl, braunem Holzboden, braunem Boden und grauer Arbeitsplatte in Baltimore
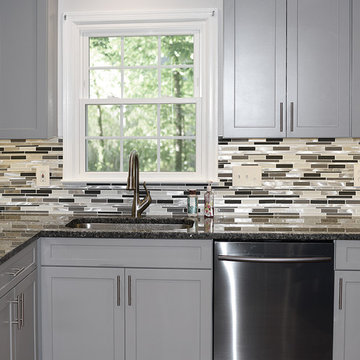
Mittelgroße Moderne Wohnküche in L-Form mit Unterbauwaschbecken, Schrankfronten im Shaker-Stil, grauen Schränken, Granit-Arbeitsplatte, Küchenrückwand in Metallic, Rückwand aus Metallfliesen, schwarzen Elektrogeräten, braunem Holzboden, Halbinsel, braunem Boden und grauer Arbeitsplatte in Washington, D.C.

Beautiful new construction, this kitchen is designed for entertaining. Notice the center island between the cooking wall and the cabinets with hardwood flooring.
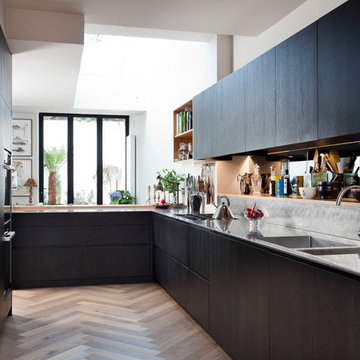
Adding a strong visual feature as well as a
hugely practical design element, the large recess
above the sink run has been maximised for
additional storage and display of regularly used
kitchen essentials, such as the pestle & mortar,
utensils, oils and vinegars.
Rory Corrigan
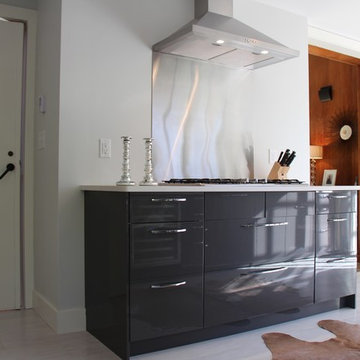
Zweizeilige, Mittelgroße Moderne Wohnküche ohne Insel mit Doppelwaschbecken, flächenbündigen Schrankfronten, grauen Schränken, Granit-Arbeitsplatte, Küchenrückwand in Metallic, Küchengeräten aus Edelstahl und Porzellan-Bodenfliesen in Orlando
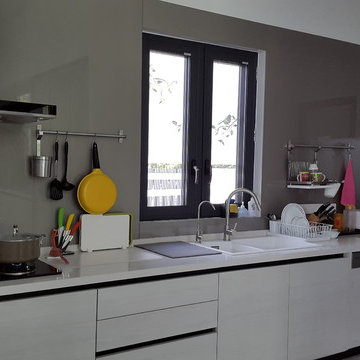
Wet kitchen
Einzeilige, Mittelgroße Moderne Küche ohne Insel mit Einbauwaschbecken, flächenbündigen Schrankfronten, weißen Schränken, Quarzwerkstein-Arbeitsplatte, Küchenrückwand in Metallic, Glasrückwand, Küchengeräten aus Edelstahl und Marmorboden in Sonstige
Einzeilige, Mittelgroße Moderne Küche ohne Insel mit Einbauwaschbecken, flächenbündigen Schrankfronten, weißen Schränken, Quarzwerkstein-Arbeitsplatte, Küchenrückwand in Metallic, Glasrückwand, Küchengeräten aus Edelstahl und Marmorboden in Sonstige

Yutaka Kinumaki
Offene, Zweizeilige, Mittelgroße Moderne Küche mit integriertem Waschbecken, flächenbündigen Schrankfronten, weißen Schränken, Edelstahl-Arbeitsplatte, Küchenrückwand in Metallic, Rückwand aus Metallfliesen, schwarzen Elektrogeräten, braunem Holzboden, Halbinsel, rotem Boden und roter Arbeitsplatte in Sonstige
Offene, Zweizeilige, Mittelgroße Moderne Küche mit integriertem Waschbecken, flächenbündigen Schrankfronten, weißen Schränken, Edelstahl-Arbeitsplatte, Küchenrückwand in Metallic, Rückwand aus Metallfliesen, schwarzen Elektrogeräten, braunem Holzboden, Halbinsel, rotem Boden und roter Arbeitsplatte in Sonstige

Michael J. Lee Photography
Mittelgroße Klassische Wohnküche in L-Form mit Unterbauwaschbecken, weißen Schränken, Granit-Arbeitsplatte, Rückwand aus Mosaikfliesen, Küchengeräten aus Edelstahl, hellem Holzboden, Kücheninsel, Küchenrückwand in Metallic und beigem Boden in Boston
Mittelgroße Klassische Wohnküche in L-Form mit Unterbauwaschbecken, weißen Schränken, Granit-Arbeitsplatte, Rückwand aus Mosaikfliesen, Küchengeräten aus Edelstahl, hellem Holzboden, Kücheninsel, Küchenrückwand in Metallic und beigem Boden in Boston

Geschlossene, Mittelgroße Klassische Küche ohne Insel in L-Form mit Küchenrückwand in Metallic, Küchengeräten aus Edelstahl, offenen Schränken, grauen Schränken, Arbeitsplatte aus Holz, Rückwand aus Metallfliesen und Keramikboden in Barcelona

Custom brass range hood
Mittelgroße Klassische Küche in U-Form mit Unterbauwaschbecken, Schrankfronten im Shaker-Stil, blauen Schränken, Quarzwerkstein-Arbeitsplatte, Küchenrückwand in Metallic, Rückwand aus Marmor, Küchengeräten aus Edelstahl, Porzellan-Bodenfliesen, Kücheninsel, weißem Boden und weißer Arbeitsplatte in San Francisco
Mittelgroße Klassische Küche in U-Form mit Unterbauwaschbecken, Schrankfronten im Shaker-Stil, blauen Schränken, Quarzwerkstein-Arbeitsplatte, Küchenrückwand in Metallic, Rückwand aus Marmor, Küchengeräten aus Edelstahl, Porzellan-Bodenfliesen, Kücheninsel, weißem Boden und weißer Arbeitsplatte in San Francisco

Central photography
Offene, Mittelgroße Moderne Küche mit Unterbauwaschbecken, flächenbündigen Schrankfronten, grauen Schränken, Quarzit-Arbeitsplatte, Küchenrückwand in Metallic, Glasrückwand, schwarzen Elektrogeräten, Porzellan-Bodenfliesen, Kücheninsel, weißem Boden und grauer Arbeitsplatte in Manchester
Offene, Mittelgroße Moderne Küche mit Unterbauwaschbecken, flächenbündigen Schrankfronten, grauen Schränken, Quarzit-Arbeitsplatte, Küchenrückwand in Metallic, Glasrückwand, schwarzen Elektrogeräten, Porzellan-Bodenfliesen, Kücheninsel, weißem Boden und grauer Arbeitsplatte in Manchester
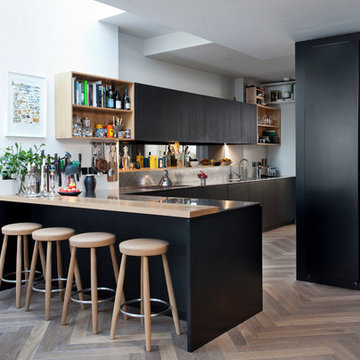
Rory Corrigan
Mittelgroße Moderne Wohnküche in L-Form mit integriertem Waschbecken, flächenbündigen Schrankfronten, Edelstahl-Arbeitsplatte, Küchenrückwand in Metallic, braunem Holzboden, Halbinsel und schwarzen Schränken in Dublin
Mittelgroße Moderne Wohnküche in L-Form mit integriertem Waschbecken, flächenbündigen Schrankfronten, Edelstahl-Arbeitsplatte, Küchenrückwand in Metallic, braunem Holzboden, Halbinsel und schwarzen Schränken in Dublin
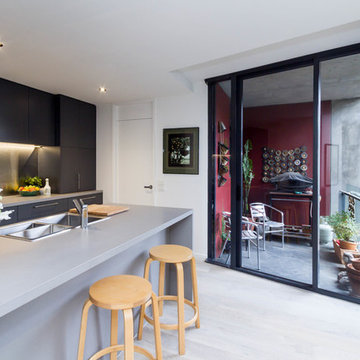
Designer: Michael Simpson; Photography by Yvonne Menegal
Zweizeilige, Mittelgroße Moderne Küche mit Vorratsschrank, Einbauwaschbecken, flächenbündigen Schrankfronten, grauen Schränken, Quarzwerkstein-Arbeitsplatte, Küchenrückwand in Metallic, Küchengeräten aus Edelstahl, hellem Holzboden und grauem Boden in Melbourne
Zweizeilige, Mittelgroße Moderne Küche mit Vorratsschrank, Einbauwaschbecken, flächenbündigen Schrankfronten, grauen Schränken, Quarzwerkstein-Arbeitsplatte, Küchenrückwand in Metallic, Küchengeräten aus Edelstahl, hellem Holzboden und grauem Boden in Melbourne
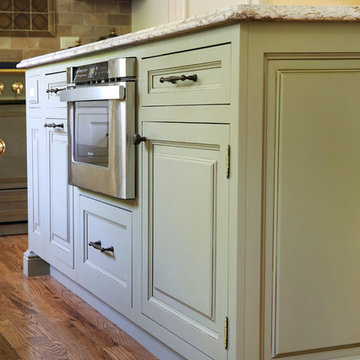
Incorporating a microwave into the island frees up the kitchen for more upper cabinetry and makes the space look less appliance heavy.
Mittelgroße Klassische Wohnküche in L-Form mit Landhausspüle, Schrankfronten mit vertiefter Füllung, weißen Schränken, Quarzwerkstein-Arbeitsplatte, Küchenrückwand in Metallic, Rückwand aus Metallfliesen, Küchengeräten aus Edelstahl, dunklem Holzboden und Kücheninsel in Chicago
Mittelgroße Klassische Wohnküche in L-Form mit Landhausspüle, Schrankfronten mit vertiefter Füllung, weißen Schränken, Quarzwerkstein-Arbeitsplatte, Küchenrückwand in Metallic, Rückwand aus Metallfliesen, Küchengeräten aus Edelstahl, dunklem Holzboden und Kücheninsel in Chicago

This luxury bespoke kitchen is situated in a stunning family home in the leafy green London suburb of Hadley Wood. The kitchen is from the Nickleby range, a design that is synonymous with classic contemporary living. The kitchen cabinetry is handmade by Humphrey Munson’s expert team of cabinetmakers using traditional joinery techniques.
The kitchen itself is flooded with natural light that pours in through the windows and bi-folding doors which gives the space a super clean, fresh and modern feel. The large kitchen island takes centre stage and is cleverly divided into distinctive areas using a mix of silestone worktop and smoked oak round worktop.
The client really loved the Spenlow handles so we used those for this Nickleby kitchen. The double Bakersfield smart divide sink by Kohler has the Perrin & Rowe tap and a Quooker boiling hot water tap for maximum convenience.
The painted cupboards are complimented by smoked oak feature accents throughout the kitchen including the two bi-folding cupboard doors either side of the range cooker, the round bar seating at the island as well as the cupboards for the integrated column refrigerator, freezer and curved pantry.
The versatility of this kitchen lends itself perfectly to modern family living. There is seating at the kitchen island – a perfect spot for a mid-week meal or catching up with a friend over coffee. The kitchen is designed in an open plan format and leads into the dining area which is housed in a light and airy conservatory garden room.

Don Pearse Photographers
Zweizeilige, Mittelgroße Moderne Wohnküche mit Einbauwaschbecken, flächenbündigen Schrankfronten, Edelstahlfronten, Marmor-Arbeitsplatte, Küchenrückwand in Metallic, Rückwand aus Metallfliesen, Küchengeräten aus Edelstahl, braunem Holzboden und Kücheninsel in Philadelphia
Zweizeilige, Mittelgroße Moderne Wohnküche mit Einbauwaschbecken, flächenbündigen Schrankfronten, Edelstahlfronten, Marmor-Arbeitsplatte, Küchenrückwand in Metallic, Rückwand aus Metallfliesen, Küchengeräten aus Edelstahl, braunem Holzboden und Kücheninsel in Philadelphia

Gordon Gregory
Geschlossene, Zweizeilige, Mittelgroße Urige Küche mit Unterbauwaschbecken, hellbraunen Holzschränken, Edelstahl-Arbeitsplatte, Küchenrückwand in Metallic, Schrankfronten im Shaker-Stil, Küchengeräten aus Edelstahl, Schieferboden, Kücheninsel und braunem Boden in New York
Geschlossene, Zweizeilige, Mittelgroße Urige Küche mit Unterbauwaschbecken, hellbraunen Holzschränken, Edelstahl-Arbeitsplatte, Küchenrückwand in Metallic, Schrankfronten im Shaker-Stil, Küchengeräten aus Edelstahl, Schieferboden, Kücheninsel und braunem Boden in New York
Mittelgroße Küchen mit Küchenrückwand in Metallic Ideen und Design
3