Mittelgroße Küchen mit offenen Schränken Ideen und Design
Suche verfeinern:
Budget
Sortieren nach:Heute beliebt
181 – 200 von 2.331 Fotos
1 von 3

Mittelgroße Klassische Küche mit Vorratsschrank, offenen Schränken, weißen Schränken und weißem Boden in Santa Barbara

Inside view of pantry showing stainless steel mesh drawer fronts for dry-good storage and adjustable shelves.
Mittelgroße Klassische Küche ohne Insel in U-Form mit Vorratsschrank, offenen Schränken, grauen Schränken, beigem Boden und Travertin in Houston
Mittelgroße Klassische Küche ohne Insel in U-Form mit Vorratsschrank, offenen Schränken, grauen Schränken, beigem Boden und Travertin in Houston

Mittelgroße Klassische Küche mit Vorratsschrank, offenen Schränken und weißen Schränken in San Diego

Mittelgroße Landhausstil Küche in U-Form mit Vorratsschrank, offenen Schränken, weißen Schränken, Arbeitsplatte aus Holz, Küchenrückwand in Weiß, Rückwand aus Metrofliesen, Porzellan-Bodenfliesen, weißem Boden und weißer Arbeitsplatte in Little Rock

Mittelgroße Küche ohne Insel in U-Form mit Vorratsschrank, Einbauwaschbecken, grauen Schränken, braunem Holzboden, offenen Schränken, Mineralwerkstoff-Arbeitsplatte, Küchenrückwand in Weiß und Rückwand aus Metrofliesen in Sonstige

This custom designed pantry can store a variety of supplies and food items. These include glassware, tablecloths and napkins which are all easily accessible.

This well designed pantry has baskets, trays, spice racks and many other pull-outs, which not only organizes the space, but transforms the pantry into an efficient, working area of the kitchen.

Custom Cabinets: Acadia Cabinets
Backsplash Tile: Daltile
Custom Copper Detail on Hood: Northwest Custom Woodwork
Appliances: Albert Lee/Wolf
Fabric for Custom Romans: Kravet

In the kitchen, the feeling is light and airy, thanks to a soft color palette and open shelving. Rather than create a massive center island, Kiel applied his handy work to an array of inexpensive materials, resulting in an island work table with open shelving. By keeping sight lines open down below, the kitchen gains a greater feeling of space.
Wall Color, Lightest Sky, by Pantone for Valspar; Counter top, IKEA; Pendant Fixtures, Home Depot
Photo: Adrienne DeRosa Photography © 2014 Houzz
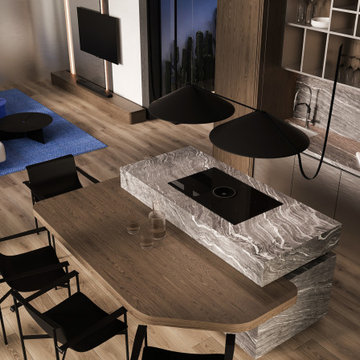
Offene, Einzeilige, Mittelgroße Moderne Küche mit Unterbauwaschbecken, offenen Schränken, hellbraunen Holzschränken, Marmor-Arbeitsplatte, Küchenrückwand in Grau, Rückwand aus Marmor, schwarzen Elektrogeräten, Laminat, Kücheninsel, beigem Boden, grauer Arbeitsplatte und freigelegten Dachbalken in Sonstige
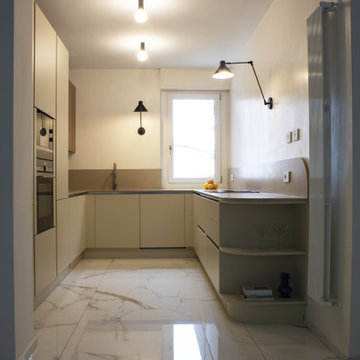
Mittelgroße Moderne Wohnküche in U-Form mit Einbauwaschbecken, offenen Schränken, beigen Schränken, Quarzwerkstein-Arbeitsplatte, Küchenrückwand in Beige, Rückwand aus Quarzwerkstein, schwarzen Elektrogeräten, Keramikboden, weißem Boden und beiger Arbeitsplatte in Mailand
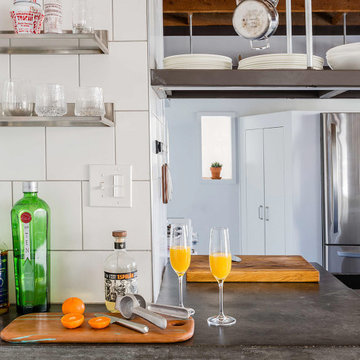
Mittelgroße Moderne Wohnküche in L-Form mit Unterbauwaschbecken, offenen Schränken, weißen Schränken, Betonarbeitsplatte, Küchenrückwand in Weiß, Rückwand aus Zementfliesen, weißen Elektrogeräten, Halbinsel, grauer Arbeitsplatte und freigelegten Dachbalken in Boston
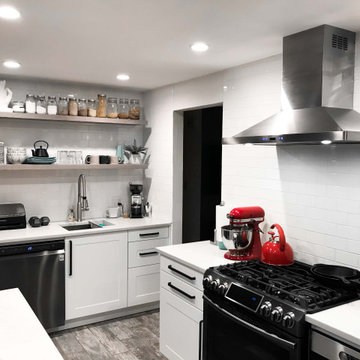
The PLFI 520 is a sleek island hood that looks great in any kitchen. This island range hood features a 600 CFM blower which will clean your kitchen air with ease. The power is adjustable too; in fact, you can turn the hood down to an ultra-quiet 100 CFM! The lower settings are great if you have guests over; all you need to do is push the button on the stainless steel control panel and that's it!
This island vent hood is manufactured in durable 430 stainless steel; it will last you several years! Speaking of lasting several years, the two LED lights are incredibly long-lasting – and they provide complete coverage of your cooktop!
As an added bonus, the baffle filters are dishwasher-safe, saving you time cleaning in your kitchen. Let your dishwasher do the work for you.
Check out some of the specs of our PLJI 520 below.
Hood Depth: 23.6"
Hood Height: 9.5"
Lights Type: 1.5w LED
Power: 110v / 60 Hz
Duct Size: 6
Sone: 5.3
Number of Lights: 4
To browse our PLFI 520 range hoods, click on the link below.
https://www.prolinerangehoods.com/catalogsearch/result/?q=PLJI%20520
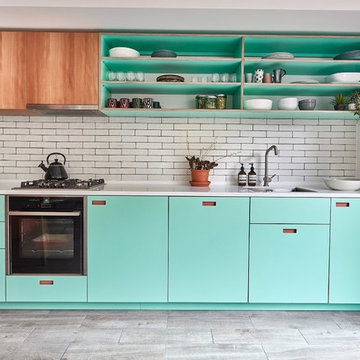
Kitchen refurbishment, ground floor WC and new rear crittall style glazing opening up onto rear garden.
Photos by Malcolm Menzies / 82mm
Mittelgroße Nordische Küche ohne Insel mit Unterbauwaschbecken, türkisfarbenen Schränken, Mineralwerkstoff-Arbeitsplatte, Küchenrückwand in Weiß, Rückwand aus Metrofliesen, Porzellan-Bodenfliesen, grauem Boden, weißer Arbeitsplatte und offenen Schränken in London
Mittelgroße Nordische Küche ohne Insel mit Unterbauwaschbecken, türkisfarbenen Schränken, Mineralwerkstoff-Arbeitsplatte, Küchenrückwand in Weiß, Rückwand aus Metrofliesen, Porzellan-Bodenfliesen, grauem Boden, weißer Arbeitsplatte und offenen Schränken in London

Completely modernized and changed this previously dated kitchen. We installed a stovetop with downdraft rather than an overhead vent.
Mittelgroße, Zweizeilige Moderne Küche mit Einbauwaschbecken, offenen Schränken, dunklen Holzschränken, Quarzit-Arbeitsplatte, Küchenrückwand in Weiß, Küchengeräten aus Edelstahl, dunklem Holzboden, Kücheninsel, braunem Boden, weißer Arbeitsplatte und Rückwand aus Keramikfliesen in Atlanta
Mittelgroße, Zweizeilige Moderne Küche mit Einbauwaschbecken, offenen Schränken, dunklen Holzschränken, Quarzit-Arbeitsplatte, Küchenrückwand in Weiß, Küchengeräten aus Edelstahl, dunklem Holzboden, Kücheninsel, braunem Boden, weißer Arbeitsplatte und Rückwand aus Keramikfliesen in Atlanta
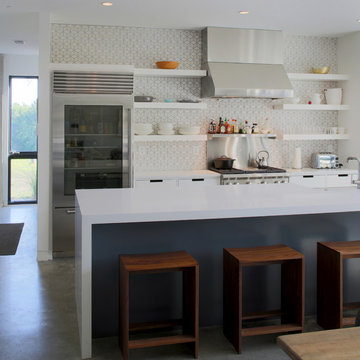
Important: Houzz content often includes “related photos” and “sponsored products.” Products tagged or listed by Houzz are not Gahagan-Eddy product, nor have they been approved by Gahagan-Eddy or any related professionals.
Please direct any questions about our work to socialmedia@gahagan-eddy.com.
Thank you.

Joyelle West Photography
Mittelgroße Klassische Küche mit Vorratsschrank, offenen Schränken, weißen Schränken, hellem Holzboden, Landhausspüle, Marmor-Arbeitsplatte, Küchengeräten aus Edelstahl und Kücheninsel in Boston
Mittelgroße Klassische Küche mit Vorratsschrank, offenen Schränken, weißen Schränken, hellem Holzboden, Landhausspüle, Marmor-Arbeitsplatte, Küchengeräten aus Edelstahl und Kücheninsel in Boston

Photographer: Thomas Robert Clark
Geschlossene, Zweizeilige, Mittelgroße Urige Küche mit offenen Schränken, hellbraunen Holzschränken, Speckstein-Arbeitsplatte, Küchenrückwand in Weiß, Küchengeräten aus Edelstahl, braunem Holzboden, Kücheninsel, braunem Boden, Landhausspüle und Rückwand aus Glasfliesen in Philadelphia
Geschlossene, Zweizeilige, Mittelgroße Urige Küche mit offenen Schränken, hellbraunen Holzschränken, Speckstein-Arbeitsplatte, Küchenrückwand in Weiß, Küchengeräten aus Edelstahl, braunem Holzboden, Kücheninsel, braunem Boden, Landhausspüle und Rückwand aus Glasfliesen in Philadelphia

This home was built in 1904 in the historic district of Ladd’s Addition, Portland’s oldest planned residential development. Right Arm Construction remodeled the kitchen, entryway/pantry, powder bath and main bath. Also included was structural work in the basement and upgrading the plumbing and electrical.
Finishes include:
Countertops for all vanities- Pental Quartz, Color: Altea
Kitchen cabinetry: Custom: inlay, shaker style.
Trim: CVG Fir
Custom shelving in Kitchen-Fir with custom fabricated steel brackets
Bath Vanities: Custom: CVG Fir
Tile: United Tile
Powder Bath Floor: hex tile from Oregon Tile & Marble
Light Fixtures for Kitchen & Powder Room: Rejuvenation
Light Fixtures Bathroom: Schoolhouse Electric
Flooring: White Oak
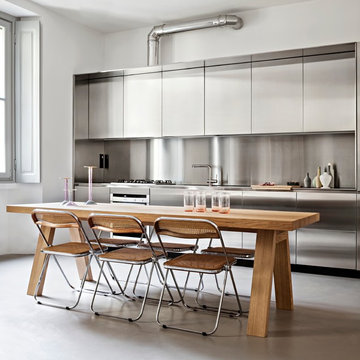
Offene, Einzeilige, Mittelgroße Moderne Küche mit Einbauwaschbecken, offenen Schränken, Edelstahlfronten, Edelstahl-Arbeitsplatte und Küchengeräten aus Edelstahl in Mailand
Mittelgroße Küchen mit offenen Schränken Ideen und Design
10