Mittelgroße Küchen mit offenen Schränken Ideen und Design
Suche verfeinern:
Budget
Sortieren nach:Heute beliebt
121 – 140 von 2.332 Fotos
1 von 3
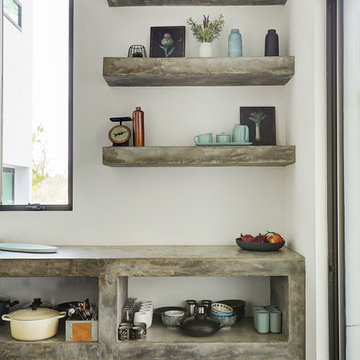
TK Images
Geschlossene, Mittelgroße Mediterrane Küche mit offenen Schränken, grauen Schränken, Betonarbeitsplatte, Betonboden und Kücheninsel in Houston
Geschlossene, Mittelgroße Mediterrane Küche mit offenen Schränken, grauen Schränken, Betonarbeitsplatte, Betonboden und Kücheninsel in Houston
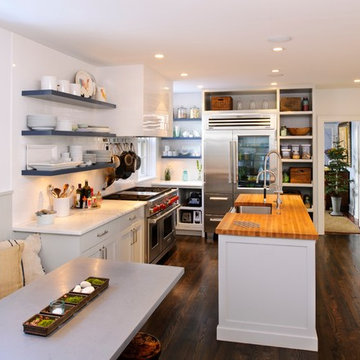
Pinemar, Inc.- Philadelphia General Contractor & Home Builder.
Fabrics in seating area by Chairloom. www.chairloom.com
Photos © Paul S. Bartholomew Photography

The large island incorporates both countertop-height stool seating (36") and standard table height seating (29-30"). Open display cabinetry brings warmth and personalization to the industrial kitchen.
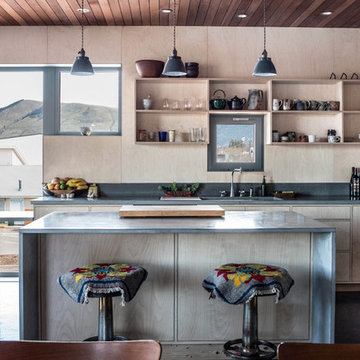
Modern open kitchen flooded with light by a wall of windows. Ventilation provided by single Tilt Only window above sink. The entire kitchen is encompassed in light wood panels. The open wood shelving mirrors the surrounding wood, seamlessly integrating the discreet open storage.
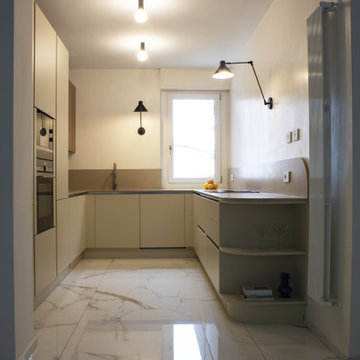
Mittelgroße Moderne Wohnküche in U-Form mit Einbauwaschbecken, offenen Schränken, beigen Schränken, Quarzwerkstein-Arbeitsplatte, Küchenrückwand in Beige, Rückwand aus Quarzwerkstein, schwarzen Elektrogeräten, Keramikboden, weißem Boden und beiger Arbeitsplatte in Mailand
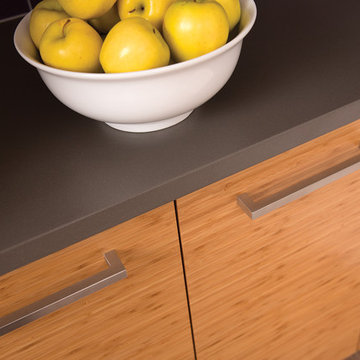
For this kitchen, we wanted to showcase a contemporary styled design featuring Dura Supreme’s Natural Bamboo with a Horizontal Grain pattern.
After selecting the wood species and finish for the cabinetry, we needed to select the rest of the finishes. Since we wanted the cabinetry to take the center stage we decided to keep the flooring and countertop colors neutral to accentuate the grain pattern and color of the Bamboo cabinets. We selected a mid-tone gray Corian solid surface countertop for both the perimeter and the kitchen island countertops. Next, we selected a smoky gray cork flooring which coordinates beautifully with both the countertops and the cabinetry.
For the backsplash, we wanted to add in a pop of color and selected a 3" x 6" subway tile in a deep purple to accent the Bamboo cabinetry.
Request a FREE Dura Supreme Brochure Packet:
http://www.durasupreme.com/request-brochure
Find a Dura Supreme Showroom near you today:
http://www.durasupreme.com/dealer-locator
To learn more about our Exotic Veneer options, go to: http://www.durasupreme.com/wood-species/exotic-veneers
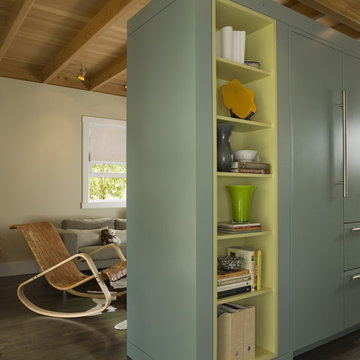
Room dividing cabinetry wall - tv room beyond.
Photography by Sharon Risedorph
In Collaboration with designer and client Stacy Eisenmann.
For questions on this project please contact Stacy at Eisenmann Architecture. (www.eisenmannarchitecture.com)
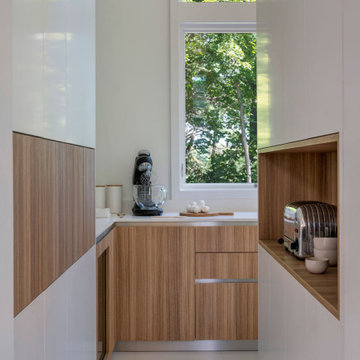
Our clients wanted to replace an existing suburban home with a modern house at the same Lexington address where they had lived for years. The structure the clients envisioned would complement their lives and integrate the interior of the home with the natural environment of their generous property. The sleek, angular home is still a respectful neighbor, especially in the evening, when warm light emanates from the expansive transparencies used to open the house to its surroundings. The home re-envisions the suburban neighborhood in which it stands, balancing relationship to the neighborhood with an updated aesthetic.
The floor plan is arranged in a “T” shape which includes a two-story wing consisting of individual studies and bedrooms and a single-story common area. The two-story section is arranged with great fluidity between interior and exterior spaces and features generous exterior balconies. A staircase beautifully encased in glass stands as the linchpin between the two areas. The spacious, single-story common area extends from the stairwell and includes a living room and kitchen. A recessed wooden ceiling defines the living room area within the open plan space.
Separating common from private spaces has served our clients well. As luck would have it, construction on the house was just finishing up as we entered the Covid lockdown of 2020. Since the studies in the two-story wing were physically and acoustically separate, zoom calls for work could carry on uninterrupted while life happened in the kitchen and living room spaces. The expansive panes of glass, outdoor balconies, and a broad deck along the living room provided our clients with a structured sense of continuity in their lives without compromising their commitment to aesthetically smart and beautiful design.
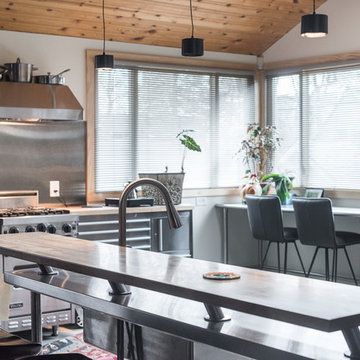
Given his background as a commercial bakery owner, the homeowner desired the space to have all of the function of commercial grade kitchens, but the warmth of an eat in domestic kitchen. Exposed commercial shelving functions as cabinet space for dish and kitchen tool storage. We met the challenge of creating an industrial space, by not doing conventional cabinetry, and adding an armoire for food storage. The original plain stainless sink unit, got a warm wood slab that will function as a breakfast bar. Large scale porcelain bronze tile, that met the functional and aesthetic desire for a concrete floor.

Mittelgroße Landhausstil Küche in U-Form mit Vorratsschrank, offenen Schränken, weißen Schränken, Arbeitsplatte aus Holz, Küchenrückwand in Weiß, Rückwand aus Metrofliesen, Porzellan-Bodenfliesen, weißem Boden und weißer Arbeitsplatte in Little Rock

Inside view of pantry showing stainless steel mesh drawer fronts for dry-good storage and adjustable shelves.
Mittelgroße Klassische Küche ohne Insel in U-Form mit Vorratsschrank, offenen Schränken, grauen Schränken, beigem Boden und Travertin in Houston
Mittelgroße Klassische Küche ohne Insel in U-Form mit Vorratsschrank, offenen Schränken, grauen Schränken, beigem Boden und Travertin in Houston

Mittelgroße Klassische Küche mit Vorratsschrank, offenen Schränken und weißen Schränken in San Diego

Joyelle West Photography
Mittelgroße Klassische Küche mit Vorratsschrank, offenen Schränken, weißen Schränken, hellem Holzboden, Landhausspüle, Marmor-Arbeitsplatte, Küchengeräten aus Edelstahl und Kücheninsel in Boston
Mittelgroße Klassische Küche mit Vorratsschrank, offenen Schränken, weißen Schränken, hellem Holzboden, Landhausspüle, Marmor-Arbeitsplatte, Küchengeräten aus Edelstahl und Kücheninsel in Boston

Mittelgroße Küche ohne Insel in U-Form mit Vorratsschrank, Einbauwaschbecken, grauen Schränken, braunem Holzboden, offenen Schränken, Mineralwerkstoff-Arbeitsplatte, Küchenrückwand in Weiß und Rückwand aus Metrofliesen in Sonstige

This custom designed pantry can store a variety of supplies and food items. These include glassware, tablecloths and napkins which are all easily accessible.

Custom Cabinets: Acadia Cabinets
Backsplash Tile: Daltile
Custom Copper Detail on Hood: Northwest Custom Woodwork
Appliances: Albert Lee/Wolf
Fabric for Custom Romans: Kravet

Jonathan Mitchell
Mittelgroße Moderne Küche in U-Form mit Vorratsschrank, Unterbauwaschbecken, offenen Schränken, weißen Schränken, Küchenrückwand in Blau, Rückwand aus Metrofliesen, braunem Holzboden, weißer Arbeitsplatte, Mineralwerkstoff-Arbeitsplatte und braunem Boden in San Francisco
Mittelgroße Moderne Küche in U-Form mit Vorratsschrank, Unterbauwaschbecken, offenen Schränken, weißen Schränken, Küchenrückwand in Blau, Rückwand aus Metrofliesen, braunem Holzboden, weißer Arbeitsplatte, Mineralwerkstoff-Arbeitsplatte und braunem Boden in San Francisco

Mittelgroße Klassische Küche mit Vorratsschrank, offenen Schränken, weißen Schränken und weißem Boden in Santa Barbara

Crisp, clean, lines of this beautiful black and white kitchen with a gray and warm wood twist~
Mittelgroße Klassische Küche in U-Form mit weißen Schränken, Quarzwerkstein-Arbeitsplatte, Rückwand aus Keramikfliesen, Küchengeräten aus Edelstahl, Kücheninsel, Vorratsschrank, Unterbauwaschbecken, offenen Schränken, Küchenrückwand in Weiß und hellem Holzboden in San Francisco
Mittelgroße Klassische Küche in U-Form mit weißen Schränken, Quarzwerkstein-Arbeitsplatte, Rückwand aus Keramikfliesen, Küchengeräten aus Edelstahl, Kücheninsel, Vorratsschrank, Unterbauwaschbecken, offenen Schränken, Küchenrückwand in Weiß und hellem Holzboden in San Francisco

This well designed pantry has baskets, trays, spice racks and many other pull-outs, which not only organizes the space, but transforms the pantry into an efficient, working area of the kitchen.
Mittelgroße Küchen mit offenen Schränken Ideen und Design
7