Mittelgroße Landhausstil Wohnzimmer Ideen und Design
Suche verfeinern:
Budget
Sortieren nach:Heute beliebt
161 – 180 von 8.542 Fotos
1 von 3
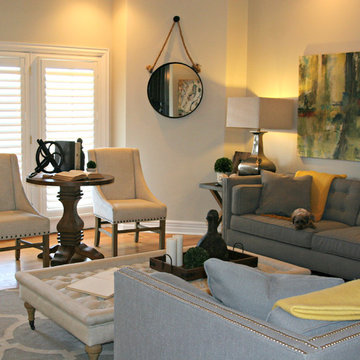
Elizabeth Pierce
Mittelgroßes, Repräsentatives, Fernseherloses, Offenes Landhausstil Wohnzimmer ohne Kamin mit beiger Wandfarbe, braunem Holzboden und braunem Boden in Sonstige
Mittelgroßes, Repräsentatives, Fernseherloses, Offenes Landhausstil Wohnzimmer ohne Kamin mit beiger Wandfarbe, braunem Holzboden und braunem Boden in Sonstige
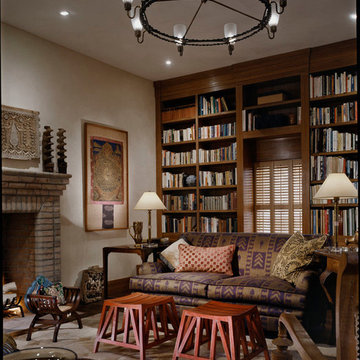
Durston Saylor
Mittelgroßes, Abgetrenntes Country Wohnzimmer mit weißer Wandfarbe in New York
Mittelgroßes, Abgetrenntes Country Wohnzimmer mit weißer Wandfarbe in New York
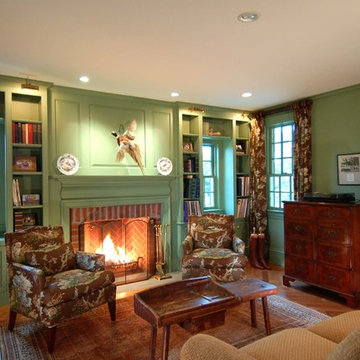
Mittelgroßes, Fernseherloses, Abgetrenntes Country Wohnzimmer mit grüner Wandfarbe, braunem Holzboden, Kamin und Kaminumrandung aus Backstein in Washington, D.C.
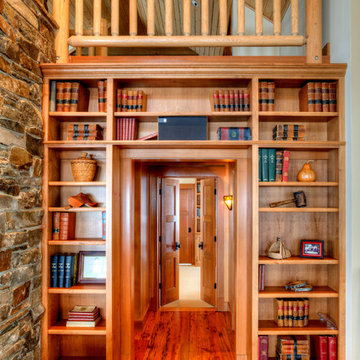
Library portal to master suite. Photography by Lucas Henning.
Mittelgroße, Offene Country Bibliothek mit braunem Holzboden, beiger Wandfarbe, Kamin und braunem Boden in Seattle
Mittelgroße, Offene Country Bibliothek mit braunem Holzboden, beiger Wandfarbe, Kamin und braunem Boden in Seattle
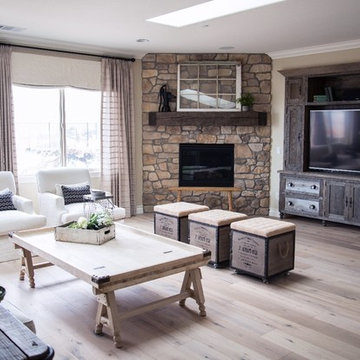
Mittelgroßes, Offenes Country Wohnzimmer mit weißer Wandfarbe, hellem Holzboden, Eckkamin, Kaminumrandung aus Stein und Multimediawand in San Diego

Mittelgroßes, Repräsentatives, Abgetrenntes Landhaus Wohnzimmer mit grüner Wandfarbe, dunklem Holzboden, Kamin, verputzter Kaminumrandung, TV-Wand, braunem Boden und Wandpaneelen in Gloucestershire
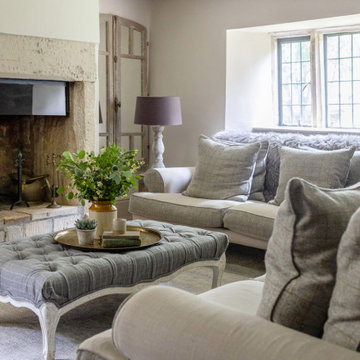
living room to Cotswold Country House
Mittelgroßes, Abgetrenntes Country Wohnzimmer mit brauner Wandfarbe, Teppichboden, Kamin, Kaminumrandung aus Stein, verstecktem TV und braunem Boden in Gloucestershire
Mittelgroßes, Abgetrenntes Country Wohnzimmer mit brauner Wandfarbe, Teppichboden, Kamin, Kaminumrandung aus Stein, verstecktem TV und braunem Boden in Gloucestershire

Great room of our First Home Floor Plan. Great room is open to the kitchen, dining and porch area. Shiplap stained then painted white leaving nickel gap dark stained to coordinate with age gray ceiling.

Angles of country contemporary living room. Functional for a family with lots of animals. Rich leather sofas balanced with country scheme wallpaper and paint for neutral calm balance.
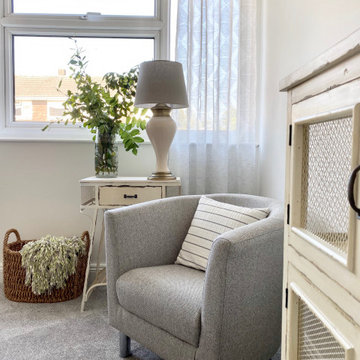
Charming Lounge in this stunning three bedroom family home that has undergone full and sympathetic renovation in 60s purpose built housing estate. See more projects: https://www.ihinteriors.co.uk/portfolio
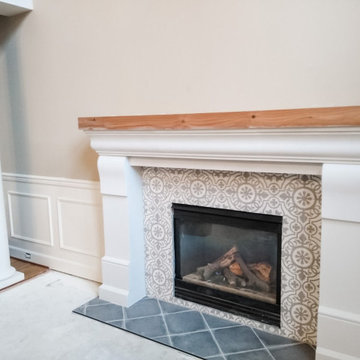
Mixing porcelain, cedar, and cast stone makes this fireplace truly unique!
Mittelgroßes, Repräsentatives, Fernseherloses, Offenes Landhaus Wohnzimmer mit beiger Wandfarbe, Teppichboden, Kamin, verputzter Kaminumrandung, beigem Boden und gewölbter Decke in Seattle
Mittelgroßes, Repräsentatives, Fernseherloses, Offenes Landhaus Wohnzimmer mit beiger Wandfarbe, Teppichboden, Kamin, verputzter Kaminumrandung, beigem Boden und gewölbter Decke in Seattle
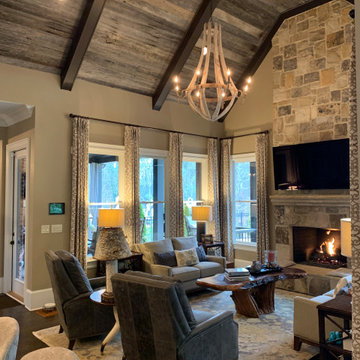
The client wanted to create a warm and inviting space to relax. The high vaulted ceiling was originally painted white with brown box beams. The client selected our gray oak all in 6" widths and 6' lengths to create a seamless effect across the length of the ceiling.
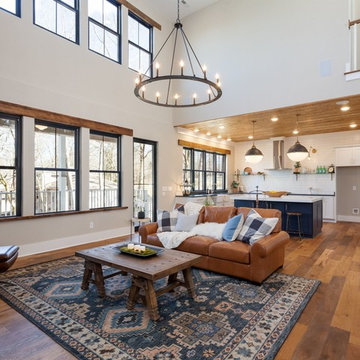
photography by Cynthia Walker Photography
Mittelgroßes, Repräsentatives, Fernseherloses, Offenes Landhaus Wohnzimmer mit grauer Wandfarbe, braunem Holzboden, Kamin, Kaminumrandung aus Stein und braunem Boden in Sonstige
Mittelgroßes, Repräsentatives, Fernseherloses, Offenes Landhaus Wohnzimmer mit grauer Wandfarbe, braunem Holzboden, Kamin, Kaminumrandung aus Stein und braunem Boden in Sonstige
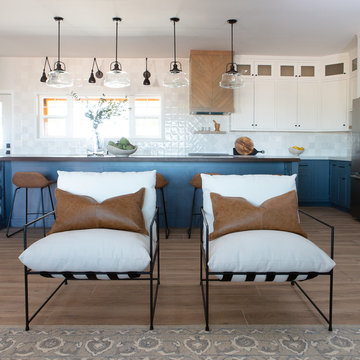
Completely remodeled farmhouse to update finishes & floor plan. Space plan, lighting schematics, finishes, furniture selection, cabinetry design and styling were done by K Design
Photography: Isaac Bailey Photography
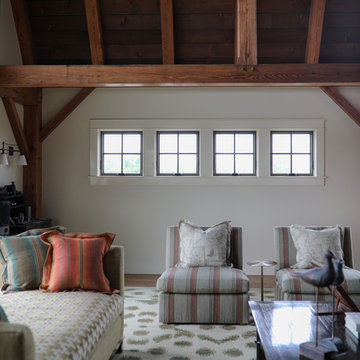
Living Room with square windows.
- Maaike Bernstrom Photography.
Mittelgroßes, Fernseherloses, Offenes Country Wohnzimmer mit weißer Wandfarbe, Teppichboden und weißem Boden in Providence
Mittelgroßes, Fernseherloses, Offenes Country Wohnzimmer mit weißer Wandfarbe, Teppichboden und weißem Boden in Providence
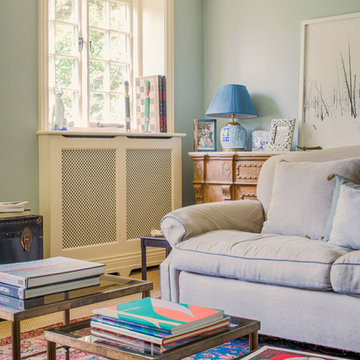
Alterations to an idyllic Cotswold Cottage in Gloucestershire. The works included complete internal refurbishment, together with an entirely new panelled Dining Room, a small oak framed bay window extension to the Kitchen and a new Boot Room / Utility extension.
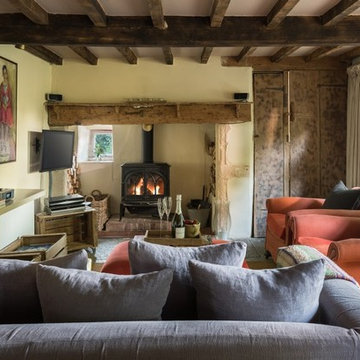
Mittelgroßes, Abgetrenntes Landhaus Wohnzimmer mit gelber Wandfarbe, Teppichboden, TV-Wand, beigem Boden und Kaminofen in Sonstige
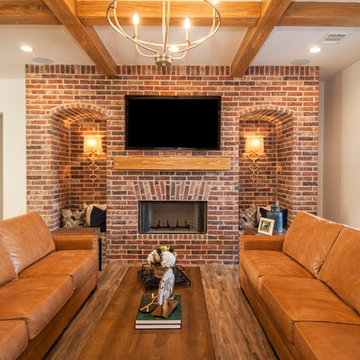
This farmhouse chic formal living room is the perfect combination of style and comfort - complete with two unique nooks for extra seating!
Mittelgroßes, Offenes Landhausstil Wohnzimmer mit weißer Wandfarbe, braunem Holzboden, Kamin, Kaminumrandung aus Backstein, TV-Wand und braunem Boden in Austin
Mittelgroßes, Offenes Landhausstil Wohnzimmer mit weißer Wandfarbe, braunem Holzboden, Kamin, Kaminumrandung aus Backstein, TV-Wand und braunem Boden in Austin
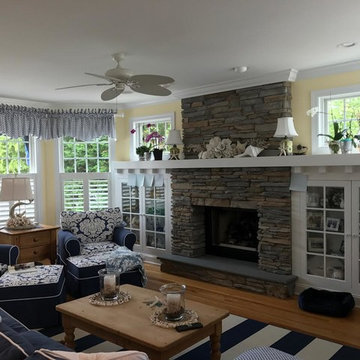
Mittelgroßes, Repräsentatives, Fernseherloses, Abgetrenntes Landhaus Wohnzimmer mit gelber Wandfarbe, hellem Holzboden, Kamin, Kaminumrandung aus Stein und beigem Boden in New York
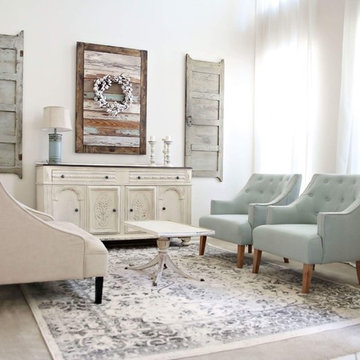
Living room seating area with beautiful cloth chairs, vintage rug, reclaimed white buffet, and petite coffee table. Rustic custom wall art with cotton wreath and restored and painted shutters.
Mittelgroße Landhausstil Wohnzimmer Ideen und Design
9