Mittelgroße Moderne Wohnzimmer Ideen und Design
Suche verfeinern:
Budget
Sortieren nach:Heute beliebt
1 – 20 von 110.284 Fotos
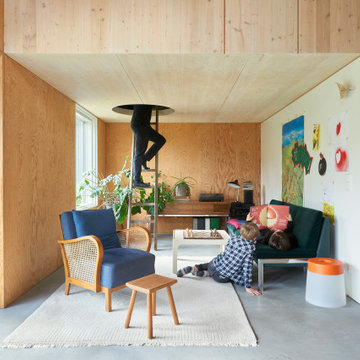
Grünes Wohnen
Modulhäuser A und B, Rheingrafenstraße 112, direkt am Wald. Wir hatten das Grundstück vom Staat ersteigert, eine Konversionsfläche der Amerikaner. Wir, beide Architekten aus Stuttgart kommend, wo wir nach dem Studium arbeiteten, die Schwester und der Schwager, alle jeweils mit Kindern. Sie wohnten zu dem Zeitpunkt in Frankfurt. Bis auf meine Frau, kommen wir von hier, weswegen wir es Heimat nennen. Die Häuser mußten günstig werden, wir boten Eigenleistungen. Wir die Architektenleistungen, das Mauern der Kerne mit Familie und Freunden sowie der Trockenbau und Möbel mit dem Vater. Wir bauten mit Firmen, die Fundamente und die Hülle, im Haus aber nur das Nötigste. Wegen der Kosten reduzierten wir auf einen Ofen für die Übergangszeit, eine simple Fussbodenheizung, drei Zimmer, Küche und ein Bad.
Die Häuser fügen sich in die 60er Jahre Flachdach-Nachbarschaftsstruktur ein und stehen städtebaulich doch selbstbewußt da.
Drei Module, drei Türen, 11 Fenster plus ein Innenfenster je Haus. Ein Modul Wohnen, ein Modul Rückzug und ein Modul Aussenlager für Mobilität und Gartenwerkzeug. Arrangiert als Dorf, mit einem Platz in der Mitte, für die hausübergreifende Gemeinschaft.
Im Inneren sind die Häuser wie eine Stadt organisiert. Die Familie als Gemeinschaft, die Struktur mit zentraler Halle und Straßen, sogar Gassen. Ruhige Ecken, der Allgemeinheit dienende Infrastruktur und Rückzugsräume. Adressen fürs Arbeiten, Lesen, Schlafen oder Musizieren. Es lässt sich leben, zu zweit, zu dritt oder zu viert. Jetzt als Familie mit Kind und im hohen Alter mit Servicekraft. Niemals zu klein, oder zu groß. Es entstand eine Höhle mit grandioser Aussicht, ein Ort der Geborgenheit, der sich im Sommer aufklappt und zum Garten hin öffnet, im Winter auf 120 qm beheizte Fläche beschränkt. Ein Wohnraumensemble, oszillierend zwischen Ex- und Introvertiertheit. Reduziert – auf das Wesentliche.
Wir hatten jeweils 240.000,- € Gesamtbudget für unsere Schutzhüllen. Hierfür verzichteten wir auf einen Keller. Die Häuser schmiegen sich ins natürliche Gelände, um Aushub zu sparen. Was dennoch weichen mußte, wurde im Stahlbetonrahmen wieder aufgefüllt und bildet somit den verankernden Sockel. Wir verzichteten auf eine Bodenplatte und haben den Estrich direkt auf den eingebrachten Schotter verbaut. Ein Strassenaufbau, sozusagen. Es gibt keine Installationsebene an den Aussenwänden, dafür nur kurzwegige, konzentrierte Technik im Kern. Die Leichtbauwände sind reversibel, damit es anpassbar bleibt. Unsere Oberflächen sind sichtbar belassen, meist unbehandelt.
Wir haben viel über Notwendiges und Überflüssiges diskutiert, unsere Bedürfnisse definiert. Wir wohnten zuvor auf 85 qm in einer Etagenwohnung mit Balkon und kannten die Häuser unserer Freunde und Bekannten mit 160 qm oder mehr. Wir wollen einen Ort in der Heimat schaffen, der unsere großstädtische Prägung nicht negiert. Wir manifestierten unser Erlerntes und hinterfragen Gepflogenheiten. Wir erschafften ein Stück Kultur in der durch den Wald geprägten Landschaft.
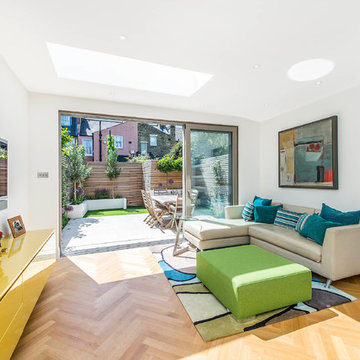
Mittelgroßes, Offenes Modernes Wohnzimmer mit weißer Wandfarbe, hellem Holzboden und TV-Wand in London

Modern Living Room
Mittelgroßes, Repräsentatives, Offenes Modernes Wohnzimmer mit weißer Wandfarbe, hellem Holzboden, gefliester Kaminumrandung, TV-Wand und beigem Boden in Calgary
Mittelgroßes, Repräsentatives, Offenes Modernes Wohnzimmer mit weißer Wandfarbe, hellem Holzboden, gefliester Kaminumrandung, TV-Wand und beigem Boden in Calgary

Panels – Wall Paneling - Modern – Contemporary.
Interior paneling is a great way to show off your personality while creating a warm and inviting feeling within your home. Your guests will be talking about your home for months to come.
At J. Design Group, we offer turn-key projects where we incorporate the most modern materials for all types of paneling - from wood to high gloss, and everything in between. We can even create custom interior paneling to make sure the right mood is captured within your home.
Whether you want to add the paneling to enhance your kitchen, bedroom, family room, or dining room, our team of experts will help you choose the right design and color. One of the best ways to bring an entire design together in your home is through the use of panels and with contrasting elements and textures, you can turn your home into the luxurious place you have always wanted it to be.
We welcome you to take a look at some of our past paneling jobs. As you can see, paneling is a great way to decorate the interior of your home or office space. We invite you to give our office a call today to schedule your appointment with one of our design experts. We will work one-on-one with you to ensure that we create the right look in every room throughout your home.
Give J. Design Group a call today to discuss all different options and to receive a free consultation.
Your friendly Interior design firm in Miami at your service.
Contemporary - Modern Interior designs.
Top Interior Design Firm in Miami – Coral Gables.
Panel,
Panels,
Paneling,
Wall Panels,
Wall Paneling,
Wood Panels,
Glass Panels,
Bedroom,
Bedrooms,
Bed,
Queen bed,
King Bed,
Single bed,
House Interior Designer,
House Interior Designers,
Home Interior Designer,
Home Interior Designers,
Residential Interior Designer,
Residential Interior Designers,
Modern Interior Designers,
Miami Beach Designers,
Best Miami Interior Designers,
Miami Beach Interiors,
Luxurious Design in Miami,
Top designers,
Deco Miami,
Luxury interiors,
Miami modern,
Interior Designer Miami,
Contemporary Interior Designers,
Coco Plum Interior Designers,
Miami Interior Designer,
Sunny Isles Interior Designers,
Pinecrest Interior Designers,
Interior Designers Miami,
J Design Group interiors,
South Florida designers,
Best Miami Designers,
Miami interiors,
Miami décor,
Miami Beach Luxury Interiors,
Miami Interior Design,
Miami Interior Design Firms,
Beach front,
Top Interior Designers,
top décor,
Top Miami Decorators,
Miami luxury condos,
Top Miami Interior Decorators,
Top Miami Interior Designers,
Modern Designers in Miami,
modern interiors,
Modern,
Pent house design,
white interiors,
Miami, South Miami, Miami Beach, South Beach, Williams Island, Sunny Isles, Surfside, Fisher Island, Aventura, Brickell, Brickell Key, Key Biscayne, Coral Gables, CocoPlum, Coconut Grove, Pinecrest, Miami Design District, Golden Beach, Downtown Miami, Miami Interior Designers, Miami Interior Designer, Interior Designers Miami, Modern Interior Designers, Modern Interior Designer, Modern interior decorators, Contemporary Interior Designers, Interior decorators, Interior decorator, Interior designer, Interior designers, Luxury, modern, best, unique, real estate, decor
J Design Group – Miami Interior Design Firm – Modern – Contemporary
Contact us: (305) 444-4611
www.JDesignGroup.com

A farmhouse coastal styled home located in the charming neighborhood of Pflugerville. We merged our client's love of the beach with rustic elements which represent their Texas lifestyle. The result is a laid-back interior adorned with distressed woods, light sea blues, and beach-themed decor. We kept the furnishings tailored and contemporary with some heavier case goods- showcasing a touch of traditional. Our design even includes a separate hangout space for the teenagers and a cozy media for everyone to enjoy! The overall design is chic yet welcoming, perfect for this energetic young family.
Project designed by Sara Barney’s Austin interior design studio BANDD DESIGN. They serve the entire Austin area and its surrounding towns, with an emphasis on Round Rock, Lake Travis, West Lake Hills, and Tarrytown.
For more about BANDD DESIGN, click here: https://bandddesign.com/
To learn more about this project, click here: https://bandddesign.com/moving-water/

An Indoor Lady
Mittelgroßes, Offenes Modernes Wohnzimmer mit grauer Wandfarbe, Betonboden, Tunnelkamin, TV-Wand und gefliester Kaminumrandung in Austin
Mittelgroßes, Offenes Modernes Wohnzimmer mit grauer Wandfarbe, Betonboden, Tunnelkamin, TV-Wand und gefliester Kaminumrandung in Austin

Mittelgroßes, Offenes Modernes Wohnzimmer mit hellem Holzboden, Gaskamin, weißer Wandfarbe, gefliester Kaminumrandung und beigem Boden in Denver

Tricia Shay Photography
Mittelgroßes, Repräsentatives, Offenes Modernes Wohnzimmer mit Kaminumrandung aus Metall, weißer Wandfarbe, dunklem Holzboden, Gaskamin, TV-Wand und braunem Boden in Milwaukee
Mittelgroßes, Repräsentatives, Offenes Modernes Wohnzimmer mit Kaminumrandung aus Metall, weißer Wandfarbe, dunklem Holzboden, Gaskamin, TV-Wand und braunem Boden in Milwaukee

Mittelgroßes, Offenes Modernes Wohnzimmer mit weißer Wandfarbe, braunem Holzboden, Gaskamin, Kaminumrandung aus Stein, Holzwänden und braunem Boden in Toronto
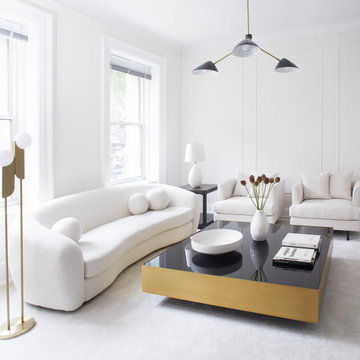
Mittelgroßes Modernes Wohnzimmer mit weißer Wandfarbe, hellem Holzboden und vertäfelten Wänden in Sonstige
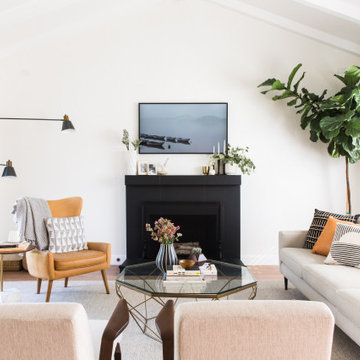
Having moved from a smaller home into a much larger space, our clients needed help picking out finishes like flooring, paint colors and lighting. We then went on to furnish and accessorize all their main living spaces and bedrooms in a style that was both modern yet timeless. We incorporated the work of independent local artists to create a layered home that represented our clients and their style. We are so proud of the haven we’ve created!
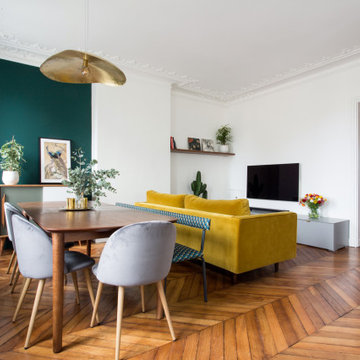
Mittelgroßes, Offenes Modernes Wohnzimmer mit weißer Wandfarbe, braunem Holzboden, TV-Wand und braunem Boden in Paris
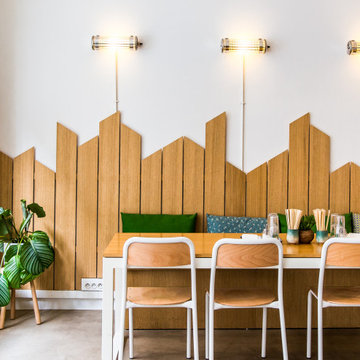
Mittelgroßes Modernes Wohnzimmer mit bunten Wänden und grauem Boden in Paris

This classic contemporary Living room is brimming with simple elegant details, one of which being the use of modern open shelving. We've decorated these shelves with muted sculptural forms in order to juxtapose the sharp lines of the fireplace stone mantle. Incorporating open shelving into a design allows you to add visual interest with the use of decor items to personalize any space!

Interior - Living Room and Dining
Beach House at Avoca Beach by Architecture Saville Isaacs
Project Summary
Architecture Saville Isaacs
https://www.architecturesavilleisaacs.com.au/
The core idea of people living and engaging with place is an underlying principle of our practice, given expression in the manner in which this home engages with the exterior, not in a general expansive nod to view, but in a varied and intimate manner.
The interpretation of experiencing life at the beach in all its forms has been manifested in tangible spaces and places through the design of pavilions, courtyards and outdoor rooms.
Architecture Saville Isaacs
https://www.architecturesavilleisaacs.com.au/
A progression of pavilions and courtyards are strung off a circulation spine/breezeway, from street to beach: entry/car court; grassed west courtyard (existing tree); games pavilion; sand+fire courtyard (=sheltered heart); living pavilion; operable verandah; beach.
The interiors reinforce architectural design principles and place-making, allowing every space to be utilised to its optimum. There is no differentiation between architecture and interiors: Interior becomes exterior, joinery becomes space modulator, materials become textural art brought to life by the sun.
Project Description
Architecture Saville Isaacs
https://www.architecturesavilleisaacs.com.au/
The core idea of people living and engaging with place is an underlying principle of our practice, given expression in the manner in which this home engages with the exterior, not in a general expansive nod to view, but in a varied and intimate manner.
The house is designed to maximise the spectacular Avoca beachfront location with a variety of indoor and outdoor rooms in which to experience different aspects of beachside living.
Client brief: home to accommodate a small family yet expandable to accommodate multiple guest configurations, varying levels of privacy, scale and interaction.
A home which responds to its environment both functionally and aesthetically, with a preference for raw, natural and robust materials. Maximise connection – visual and physical – to beach.
The response was a series of operable spaces relating in succession, maintaining focus/connection, to the beach.
The public spaces have been designed as series of indoor/outdoor pavilions. Courtyards treated as outdoor rooms, creating ambiguity and blurring the distinction between inside and out.
A progression of pavilions and courtyards are strung off circulation spine/breezeway, from street to beach: entry/car court; grassed west courtyard (existing tree); games pavilion; sand+fire courtyard (=sheltered heart); living pavilion; operable verandah; beach.
Verandah is final transition space to beach: enclosable in winter; completely open in summer.
This project seeks to demonstrates that focusing on the interrelationship with the surrounding environment, the volumetric quality and light enhanced sculpted open spaces, as well as the tactile quality of the materials, there is no need to showcase expensive finishes and create aesthetic gymnastics. The design avoids fashion and instead works with the timeless elements of materiality, space, volume and light, seeking to achieve a sense of calm, peace and tranquillity.
Architecture Saville Isaacs
https://www.architecturesavilleisaacs.com.au/
Focus is on the tactile quality of the materials: a consistent palette of concrete, raw recycled grey ironbark, steel and natural stone. Materials selections are raw, robust, low maintenance and recyclable.
Light, natural and artificial, is used to sculpt the space and accentuate textural qualities of materials.
Passive climatic design strategies (orientation, winter solar penetration, screening/shading, thermal mass and cross ventilation) result in stable indoor temperatures, requiring minimal use of heating and cooling.
Architecture Saville Isaacs
https://www.architecturesavilleisaacs.com.au/
Accommodation is naturally ventilated by eastern sea breezes, but sheltered from harsh afternoon winds.
Both bore and rainwater are harvested for reuse.
Low VOC and non-toxic materials and finishes, hydronic floor heating and ventilation ensure a healthy indoor environment.
Project was the outcome of extensive collaboration with client, specialist consultants (including coastal erosion) and the builder.
The interpretation of experiencing life by the sea in all its forms has been manifested in tangible spaces and places through the design of the pavilions, courtyards and outdoor rooms.
The interior design has been an extension of the architectural intent, reinforcing architectural design principles and place-making, allowing every space to be utilised to its optimum capacity.
There is no differentiation between architecture and interiors: Interior becomes exterior, joinery becomes space modulator, materials become textural art brought to life by the sun.
Architecture Saville Isaacs
https://www.architecturesavilleisaacs.com.au/
https://www.architecturesavilleisaacs.com.au/
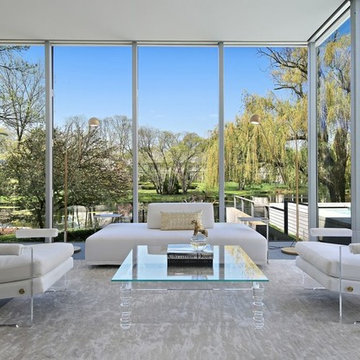
Repräsentatives, Mittelgroßes, Fernseherloses, Offenes Modernes Wohnzimmer ohne Kamin mit grauem Boden und weißer Wandfarbe in Chicago

Using the same wood that we used on the kitchen island, we created a simple and modern entertainment area to bring the style of the kitchen into the new living space.

Mittelgroßes Modernes Wohnzimmer ohne Kamin mit brauner Wandfarbe, dunklem Holzboden, TV-Wand und braunem Boden in Miami

Mittelgroßes, Offenes, Repräsentatives, Fernseherloses Modernes Wohnzimmer mit beiger Wandfarbe, hellem Holzboden, Gaskamin, Kaminumrandung aus Stein und beigem Boden in Houston

Mittelgroßes, Repräsentatives, Offenes, Fernseherloses Modernes Wohnzimmer mit beiger Wandfarbe, hellem Holzboden, Gaskamin, Kaminumrandung aus Holz und braunem Boden in Cedar Rapids
Mittelgroße Moderne Wohnzimmer Ideen und Design
1