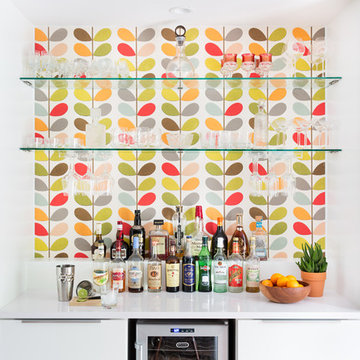Mittelgroße Mid-Century Hausbar Ideen und Design
Suche verfeinern:
Budget
Sortieren nach:Heute beliebt
1 – 20 von 288 Fotos
1 von 3
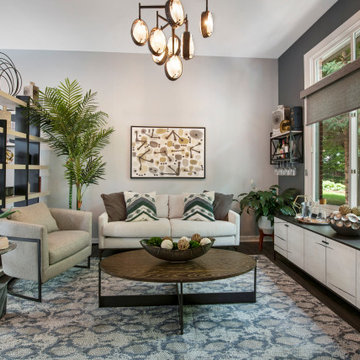
Lindsey and Patrick have young daughters and live in a beautiful colonial home. They spent most of their time in the family room and kitchen, and hardly used the formal living room or formal dining room. They wanted ideas on different uses for these rooms so that the family and their friends would want to spend time there. Also, their daughters are heavily into arts and crafts. All of their supplies were located in a hall closet, which was congested with materials and difficult to organize. They love the look of mid-century modern design and wanted to sprinkle elements of this aesthetic into the space.
The front formal living room was transformed into a dual-purpose space: office area for her and a craft area for the girls. Lindsey loves that she can now sit at a desk with a view of the front yard to be on her computer, while her girls create artwork just a few feet away. An art cabinet was placed in the room which has two large doors that swing out and contains a flip-down desk, with multiple bins to store and organize all the art supplies. A modern etagere divides this space from the Lounge area, carefully decorated with contemporary and modern decor. The lounge area was created as an inviting space for the adults to relax in and share drinks with their friends. They say they now use these rooms every day, and hang out there more often than in the family room!

Our Austin studio decided to go bold with this project by ensuring that each space had a unique identity in the Mid-Century Modern style bathroom, butler's pantry, and mudroom. We covered the bathroom walls and flooring with stylish beige and yellow tile that was cleverly installed to look like two different patterns. The mint cabinet and pink vanity reflect the mid-century color palette. The stylish knobs and fittings add an extra splash of fun to the bathroom.
The butler's pantry is located right behind the kitchen and serves multiple functions like storage, a study area, and a bar. We went with a moody blue color for the cabinets and included a raw wood open shelf to give depth and warmth to the space. We went with some gorgeous artistic tiles that create a bold, intriguing look in the space.
In the mudroom, we used siding materials to create a shiplap effect to create warmth and texture – a homage to the classic Mid-Century Modern design. We used the same blue from the butler's pantry to create a cohesive effect. The large mint cabinets add a lighter touch to the space.
---
Project designed by the Atomic Ranch featured modern designers at Breathe Design Studio. From their Austin design studio, they serve an eclectic and accomplished nationwide clientele including in Palm Springs, LA, and the San Francisco Bay Area.
For more about Breathe Design Studio, see here: https://www.breathedesignstudio.com/
To learn more about this project, see here: https://www.breathedesignstudio.com/atomic-ranch

Mid-Century house remodel. Design by aToM. Construction and installation of mahogany structure and custom cabinetry by d KISER design.construct, inc. Photograph by Colin Conces Photography

Photography by Cristopher Nolasco
Mittelgroße Retro Hausbar in U-Form mit Bartheke, Unterbauwaschbecken, flächenbündigen Schrankfronten, dunklen Holzschränken, Quarzwerkstein-Arbeitsplatte, Küchenrückwand in Weiß, Rückwand aus Metrofliesen und hellem Holzboden
Mittelgroße Retro Hausbar in U-Form mit Bartheke, Unterbauwaschbecken, flächenbündigen Schrankfronten, dunklen Holzschränken, Quarzwerkstein-Arbeitsplatte, Küchenrückwand in Weiß, Rückwand aus Metrofliesen und hellem Holzboden
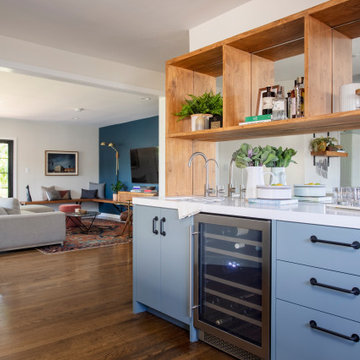
Einzeilige, Mittelgroße Retro Hausbar mit Unterbauwaschbecken, blauen Schränken, Quarzwerkstein-Arbeitsplatte, Rückwand aus Spiegelfliesen, braunem Holzboden, braunem Boden und weißer Arbeitsplatte in Los Angeles
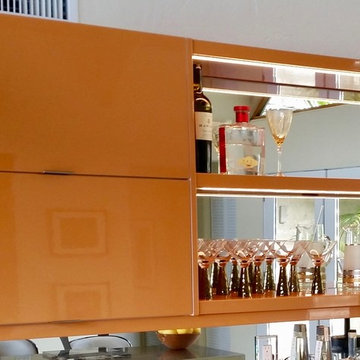
A combination of concealed and floating shelves keep the back bar functional and fun.
Einzeilige, Mittelgroße Mid-Century Hausbar mit Bartheke, flächenbündigen Schrankfronten, orangefarbenen Schränken und Rückwand aus Spiegelfliesen in Sonstige
Einzeilige, Mittelgroße Mid-Century Hausbar mit Bartheke, flächenbündigen Schrankfronten, orangefarbenen Schränken und Rückwand aus Spiegelfliesen in Sonstige
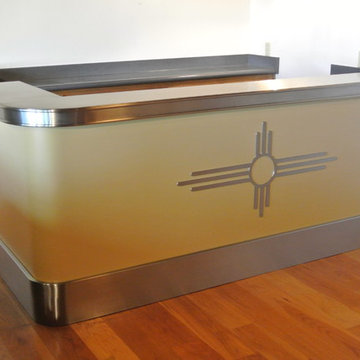
Client requested a retro train feel for his bar. We fabricated the bar top, toe kick and zia emblem to the designer specs. Material is all stainless steel with a brushed finish.
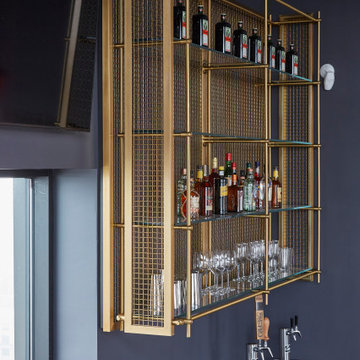
This version of Amuneal’s Collector’s Shelving Unit features solid machined brass fittings and posts with a wire mesh surround in a warm brass finish. The unit mounts to the wall to support a series of easily adjustable glass shelves. All of our Collector’s Shelving Units are fabricated in Amuneal’s Philadelphia-based furniture studio and can be customized as required for residential and commercial spaces.
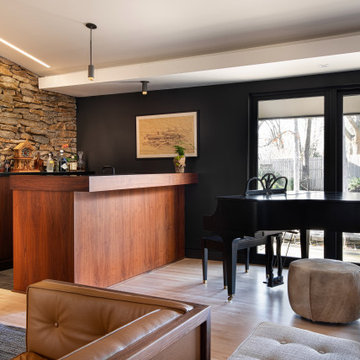
Zweizeilige, Mittelgroße Retro Hausbar mit Bartresen, Unterbauwaschbecken, flächenbündigen Schrankfronten, orangefarbenen Schränken, Laminat-Arbeitsplatte und schwarzer Arbeitsplatte in Kansas City

Aperture Vision Photography
Einzeilige, Mittelgroße Retro Hausbar mit Unterbauwaschbecken, Arbeitsplatte aus Holz, Bartresen, schwarzen Schränken, Küchenrückwand in Grün, Schieferboden, Rückwand aus Schiefer, brauner Arbeitsplatte und Schrankfronten mit vertiefter Füllung in Sonstige
Einzeilige, Mittelgroße Retro Hausbar mit Unterbauwaschbecken, Arbeitsplatte aus Holz, Bartresen, schwarzen Schränken, Küchenrückwand in Grün, Schieferboden, Rückwand aus Schiefer, brauner Arbeitsplatte und Schrankfronten mit vertiefter Füllung in Sonstige

Mittelgroße Mid-Century Hausbar in U-Form mit Bartresen, Unterbauwaschbecken, Glasfronten, braunen Schränken, Marmor-Arbeitsplatte, Küchenrückwand in Braun, Rückwand aus Marmor, dunklem Holzboden, braunem Boden und beiger Arbeitsplatte in Miami
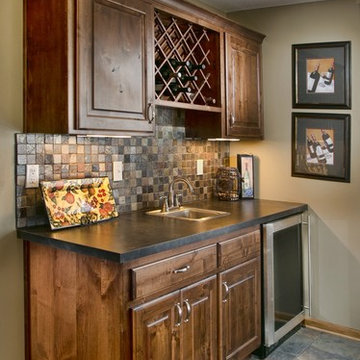
Einzeilige, Mittelgroße Retro Hausbar mit Bartresen, Einbauwaschbecken, profilierten Schrankfronten, hellbraunen Holzschränken, Speckstein-Arbeitsplatte, bunter Rückwand, Rückwand aus Steinfliesen und Keramikboden in Wichita
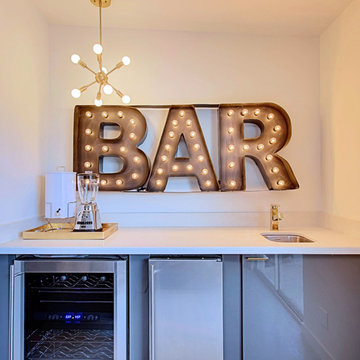
Wet Bar in Midcentury Modern House
Einzeilige, Mittelgroße Retro Hausbar mit Bartresen, Unterbauwaschbecken, flächenbündigen Schrankfronten, grauen Schränken, Quarzwerkstein-Arbeitsplatte, Küchenrückwand in Weiß und Betonboden in Phoenix
Einzeilige, Mittelgroße Retro Hausbar mit Bartresen, Unterbauwaschbecken, flächenbündigen Schrankfronten, grauen Schränken, Quarzwerkstein-Arbeitsplatte, Küchenrückwand in Weiß und Betonboden in Phoenix
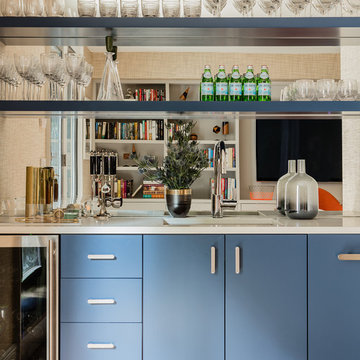
Photography by Michael J. Lee
Einzeilige, Mittelgroße Retro Hausbar mit Bartresen, Unterbauwaschbecken, flächenbündigen Schrankfronten, blauen Schränken, Granit-Arbeitsplatte, Rückwand aus Spiegelfliesen und braunem Holzboden in Boston
Einzeilige, Mittelgroße Retro Hausbar mit Bartresen, Unterbauwaschbecken, flächenbündigen Schrankfronten, blauen Schränken, Granit-Arbeitsplatte, Rückwand aus Spiegelfliesen und braunem Holzboden in Boston

Zweizeilige, Mittelgroße Retro Hausbar mit Bartresen, Unterbauwaschbecken, flächenbündigen Schrankfronten, schwarzen Schränken, Quarzwerkstein-Arbeitsplatte, Rückwand aus Keramikfliesen, braunem Holzboden und weißer Arbeitsplatte in Seattle
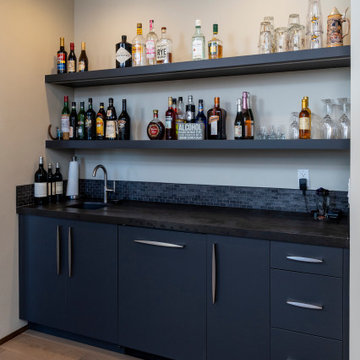
Einzeilige, Mittelgroße Mid-Century Hausbar mit Bartresen, Unterbauwaschbecken, flächenbündigen Schrankfronten, blauen Schränken, Quarzit-Arbeitsplatte, hellem Holzboden und schwarzer Arbeitsplatte in Sonstige
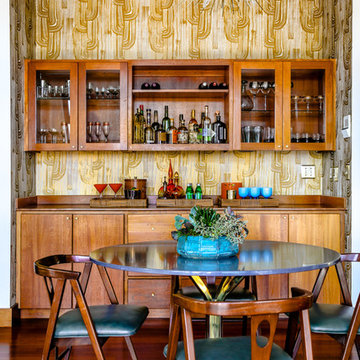
Einzeilige, Mittelgroße Mid-Century Hausbar mit flächenbündigen Schrankfronten, hellbraunen Holzschränken und Arbeitsplatte aus Holz in Portland Maine
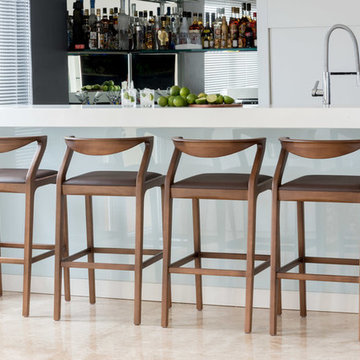
Einzeilige, Mittelgroße Retro Hausbar mit Bartheke, offenen Schränken und Rückwand aus Spiegelfliesen in Chicago
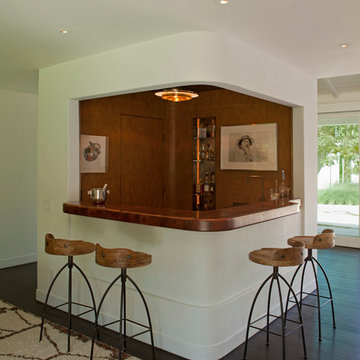
This home bar was created as a plaster volume, helping define both the living room and billiards areas. The cool white of the exterior plaster finish gives way to warm, rich leather-tiled walls at the interior. Custom-fabricated brass-strip trim edges the leather, creating a strategic "reveal" between adjacent materials. In tribute to the house's "Western Ranch" heritage, desert mesquite wood was used in end-grain mode to create the curved countertop.
A vintage print of young Barack Obama smoking something is prominently featured!
Photo Credit: Undine Prohl
Mittelgroße Mid-Century Hausbar Ideen und Design
1
