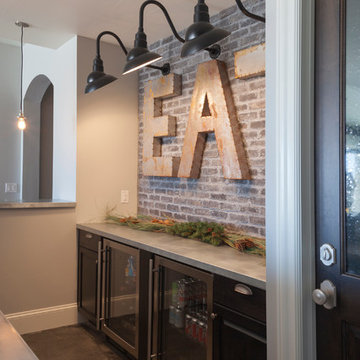Mittelgroße Industrial Hausbar Ideen und Design
Suche verfeinern:
Budget
Sortieren nach:Heute beliebt
1 – 20 von 286 Fotos
1 von 3
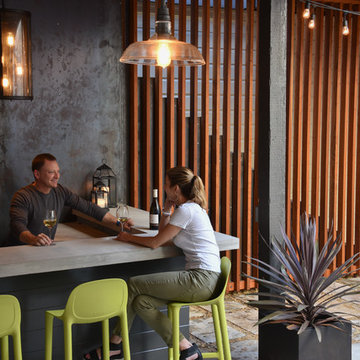
Harry Williams
Mittelgroße Industrial Hausbar in L-Form mit Bartheke und Betonarbeitsplatte in San Francisco
Mittelgroße Industrial Hausbar in L-Form mit Bartheke und Betonarbeitsplatte in San Francisco

Wetbar with beverage cooler, wine bottle storage, flip up cabinet for glass. Shiplap wall with intention to put a small bar table under the mirror.
Mittelgroße, Einzeilige Industrial Hausbar mit Teppichboden, grauem Boden, Bartresen, Unterbauwaschbecken, flächenbündigen Schrankfronten, schwarzen Schränken, Quarzwerkstein-Arbeitsplatte, Küchenrückwand in Grau, Rückwand aus Holzdielen und grauer Arbeitsplatte in Calgary
Mittelgroße, Einzeilige Industrial Hausbar mit Teppichboden, grauem Boden, Bartresen, Unterbauwaschbecken, flächenbündigen Schrankfronten, schwarzen Schränken, Quarzwerkstein-Arbeitsplatte, Küchenrückwand in Grau, Rückwand aus Holzdielen und grauer Arbeitsplatte in Calgary

Mittelgroße Industrial Hausbar in U-Form mit Bartheke, Küchenrückwand in Braun, Rückwand aus Steinfliesen, Betonboden, braunem Boden und schwarzer Arbeitsplatte in Sonstige
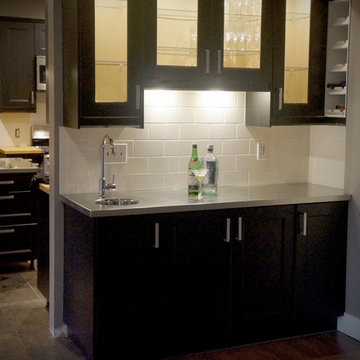
Vibra Stainless Steel Bar with Integral Welded In Mirrored Stainless Steel Sink
Mittelgroße Industrial Hausbar in Sonstige
Mittelgroße Industrial Hausbar in Sonstige
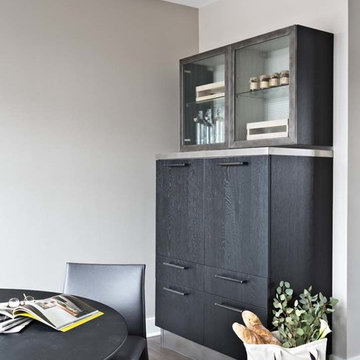
A mini bar/buffet is located next to the main dining space and kitchen. The cabinetry is by Scavolini, painted black veneer base units with bridge handle in dark stainless steel. The upper cabinets are glass with a dark stainless steel frame. B&B Dining table and chairs.
Photo by Martin Vecchio.

Designed by Victoria Highfill, Photography by Melissa M Mills
Mittelgroße Industrial Hausbar in L-Form mit Bartresen, Unterbauwaschbecken, Schrankfronten im Shaker-Stil, grauen Schränken, Arbeitsplatte aus Holz, braunem Holzboden, braunem Boden und brauner Arbeitsplatte in Nashville
Mittelgroße Industrial Hausbar in L-Form mit Bartresen, Unterbauwaschbecken, Schrankfronten im Shaker-Stil, grauen Schränken, Arbeitsplatte aus Holz, braunem Holzboden, braunem Boden und brauner Arbeitsplatte in Nashville

Zweizeilige, Mittelgroße Industrial Hausbar mit Einbauwaschbecken, schwarzen Schränken, Betonarbeitsplatte, Küchenrückwand in Braun, Rückwand aus Backstein, dunklem Holzboden, braunem Boden, Bartheke und Schrankfronten mit vertiefter Füllung in Atlanta
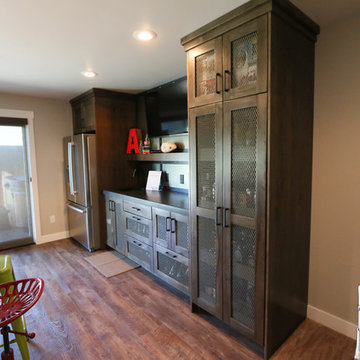
Vance Vetter Homes. Cabinets: Creative Wood Designs. Counter Tops: Precision Tops, Lc.
Einzeilige, Mittelgroße Industrial Hausbar mit Bartheke, Unterbauwaschbecken, flächenbündigen Schrankfronten, dunklen Holzschränken, Granit-Arbeitsplatte, Küchenrückwand in Grau und Vinylboden in Sonstige
Einzeilige, Mittelgroße Industrial Hausbar mit Bartheke, Unterbauwaschbecken, flächenbündigen Schrankfronten, dunklen Holzschränken, Granit-Arbeitsplatte, Küchenrückwand in Grau und Vinylboden in Sonstige

Ryan Garvin Photography, Robeson Design
Mittelgroße, Einzeilige Industrial Hausbar mit flächenbündigen Schrankfronten, Quarzit-Arbeitsplatte, Küchenrückwand in Grau, Rückwand aus Backstein, braunem Holzboden, grauem Boden, grauer Arbeitsplatte und hellbraunen Holzschränken in Denver
Mittelgroße, Einzeilige Industrial Hausbar mit flächenbündigen Schrankfronten, Quarzit-Arbeitsplatte, Küchenrückwand in Grau, Rückwand aus Backstein, braunem Holzboden, grauem Boden, grauer Arbeitsplatte und hellbraunen Holzschränken in Denver
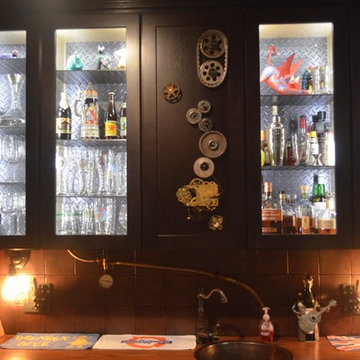
Einzeilige, Mittelgroße Industrial Hausbar mit Bartresen, Unterbauwaschbecken, Schrankfronten im Shaker-Stil, hellbraunen Holzschränken, Quarzwerkstein-Arbeitsplatte, Küchenrückwand in Braun, Rückwand aus Keramikfliesen und hellem Holzboden in Washington, D.C.

Zweizeilige, Mittelgroße Industrial Hausbar mit Laminat, braunem Boden, Bartheke, Unterbauwaschbecken, Schrankfronten im Shaker-Stil, grauen Schränken, Küchenrückwand in Rot, Rückwand aus Backstein und grauer Arbeitsplatte in Washington, D.C.

Pool house galley kitchen with concrete flooring for indoor-outdoor flow, as well as color, texture, and durability. The small galley kitchen, covered in Ann Sacks tile and custom shelves, serves as wet bar and food prep area for the family and their guests for frequent pool parties.
Polished concrete flooring carries out to the pool deck connecting the spaces, including a cozy sitting area flanked by a board form concrete fireplace, and appointed with comfortable couches for relaxation long after dark. Poolside chaises provide multiple options for lounging and sunbathing, and expansive Nano doors poolside open the entire structure to complete the indoor/outdoor objective. Photo credit: Kerry Hamilton

This project earned its name 'The Herringbone House' because of the reclaimed wood accents styled in the Herringbone pattern. This project was focused heavily on pattern and texture. The wife described her style as "beachy buddha" and the husband loved industrial pieces. We married the two styles together and used wood accents and texture to tie them seamlessly. You'll notice the living room features an amazing view of the water and this design concept plays perfectly into that zen vibe. We removed the tile and replaced it with beautiful hardwood floors to balance the rooms and avoid distraction. The owners of this home love Cuban art and funky pieces, so we constructed these built-ins to showcase their amazing collection.

Outdoor enclosed bar. Perfect for entertaining and watching sporting events. No need to go to the sports bar when you have one at home. Industrial style bar with LED side paneling and textured cement.
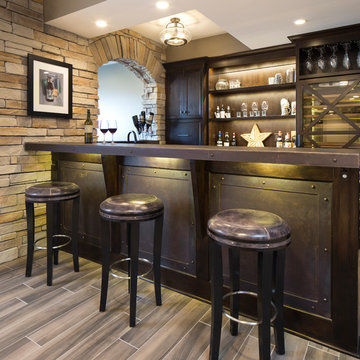
Bar design and basement build out Ed Saloga Design Build
Custom patina metal bar top and bar panels
Landmark Photography
Einzeilige, Mittelgroße Industrial Hausbar mit dunklen Holzschränken, Edelstahl-Arbeitsplatte, Porzellan-Bodenfliesen, Bartheke, braunem Boden und Schrankfronten im Shaker-Stil in Chicago
Einzeilige, Mittelgroße Industrial Hausbar mit dunklen Holzschränken, Edelstahl-Arbeitsplatte, Porzellan-Bodenfliesen, Bartheke, braunem Boden und Schrankfronten im Shaker-Stil in Chicago
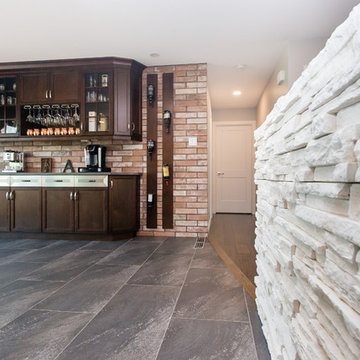
Ian Hennes Photography
Einzeilige, Mittelgroße Industrial Hausbar ohne Waschbecken mit Bartresen, flächenbündigen Schrankfronten, dunklen Holzschränken, Quarzwerkstein-Arbeitsplatte, Küchenrückwand in Braun, Rückwand aus Backstein, Keramikboden und grauem Boden in Calgary
Einzeilige, Mittelgroße Industrial Hausbar ohne Waschbecken mit Bartresen, flächenbündigen Schrankfronten, dunklen Holzschränken, Quarzwerkstein-Arbeitsplatte, Küchenrückwand in Braun, Rückwand aus Backstein, Keramikboden und grauem Boden in Calgary
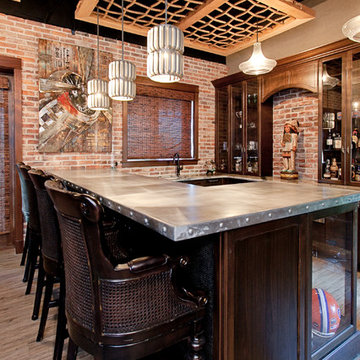
Native House Photography
A place for entertaining and relaxation. Inspired by natural and aviation. This mantuary sets the tone for leaving your worries behind.
Once a boring concrete box, this space now features brick, sandblasted texture, custom rope and wood ceiling treatments and a beautifully crafted bar adorned with a zinc bar top. The bathroom features a custom vanity, inspired by an airplane wing.
What do we love most about this space? The ceiling treatments are the perfect design to hide the exposed industrial ceiling and provide more texture and pattern throughout the space.
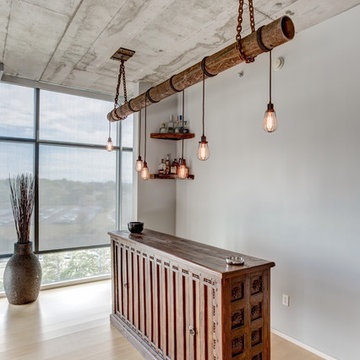
Einzeilige, Mittelgroße Industrial Hausbar ohne Waschbecken mit Bambusparkett, Bartresen, dunklen Holzschränken, Arbeitsplatte aus Holz, beigem Boden und brauner Arbeitsplatte in Nashville
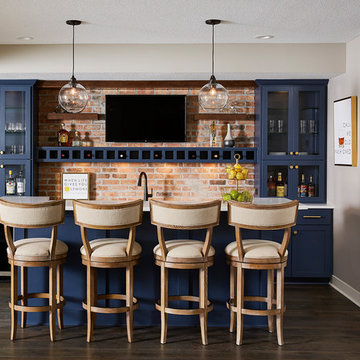
Basement bar with custom blue cabinetry, exposed brick detail, and seating available at the island.
Alyssa Lee Photography
Zweizeilige, Mittelgroße Industrial Hausbar mit Quarzwerkstein-Arbeitsplatte, Rückwand aus Backstein, Vinylboden und weißer Arbeitsplatte in Minneapolis
Zweizeilige, Mittelgroße Industrial Hausbar mit Quarzwerkstein-Arbeitsplatte, Rückwand aus Backstein, Vinylboden und weißer Arbeitsplatte in Minneapolis
Mittelgroße Industrial Hausbar Ideen und Design
1
