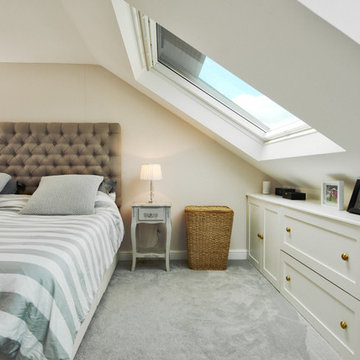Mittelgroße Moderne Schlafzimmer Ideen und Design
Suche verfeinern:
Budget
Sortieren nach:Heute beliebt
221 – 240 von 62.731 Fotos
1 von 4
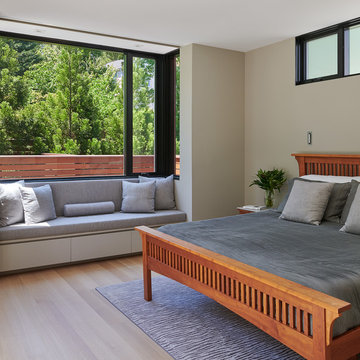
© Anice Hoachlander
Mittelgroßes Modernes Hauptschlafzimmer ohne Kamin mit beiger Wandfarbe, hellem Holzboden und beigem Boden in Washington, D.C.
Mittelgroßes Modernes Hauptschlafzimmer ohne Kamin mit beiger Wandfarbe, hellem Holzboden und beigem Boden in Washington, D.C.
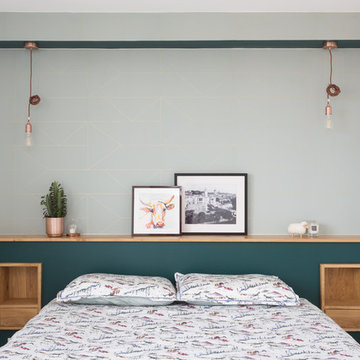
Mittelgroßes Modernes Hauptschlafzimmer mit grüner Wandfarbe, hellem Holzboden und beigem Boden in Paris
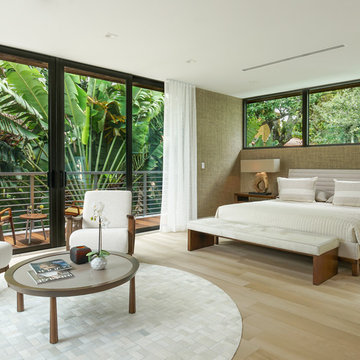
Mittelgroßes Modernes Hauptschlafzimmer mit brauner Wandfarbe, hellem Holzboden und beigem Boden in Miami
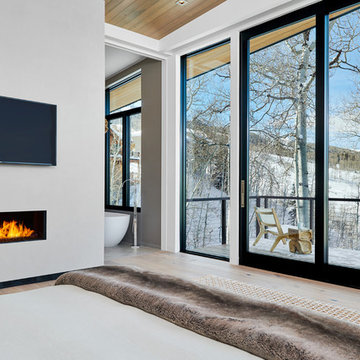
Mittelgroßes Modernes Hauptschlafzimmer mit hellem Holzboden, Kamin, verputzter Kaminumrandung, weißer Wandfarbe und grauem Boden in Denver
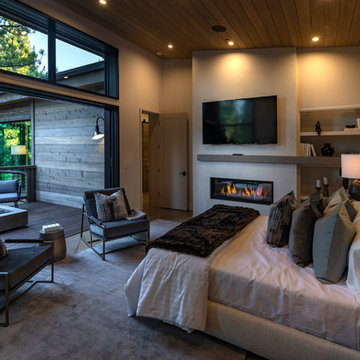
Paul Hamil
Mittelgroßes Modernes Hauptschlafzimmer mit Kamin, weißer Wandfarbe, hellem Holzboden, Kaminumrandung aus Stein und beigem Boden in Sonstige
Mittelgroßes Modernes Hauptschlafzimmer mit Kamin, weißer Wandfarbe, hellem Holzboden, Kaminumrandung aus Stein und beigem Boden in Sonstige
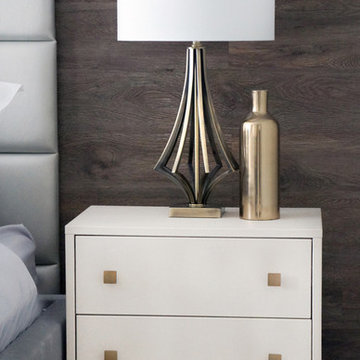
We brought more storage, color, functionality and simplicity into this home.
Project completed by Toronto interior design firm Camden Lane Interiors, which serves Toronto.
For more about Camden Lane Interiors, click here: https://www.camdenlaneinteriors.com/
To learn more about this project, click here: https://www.camdenlaneinteriors.com/portfolio-item/ajaxresidence/
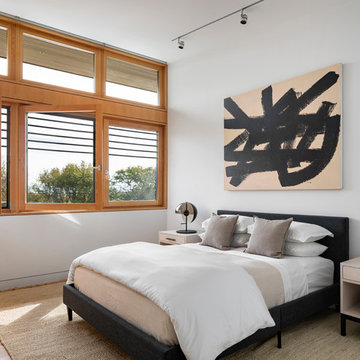
When a world class sailing champion approached us to design a Newport home for his family, with lodging for his sailing crew, we set out to create a clean, light-filled modern home that would integrate with the natural surroundings of the waterfront property, and respect the character of the historic district.
Our approach was to make the marine landscape an integral feature throughout the home. One hundred eighty degree views of the ocean from the top floors are the result of the pinwheel massing. The home is designed as an extension of the curvilinear approach to the property through the woods and reflects the gentle undulating waterline of the adjacent saltwater marsh. Floodplain regulations dictated that the primary occupied spaces be located significantly above grade; accordingly, we designed the first and second floors on a stone “plinth” above a walk-out basement with ample storage for sailing equipment. The curved stone base slopes to grade and houses the shallow entry stair, while the same stone clads the interior’s vertical core to the roof, along which the wood, glass and stainless steel stair ascends to the upper level.
One critical programmatic requirement was enough sleeping space for the sailing crew, and informal party spaces for the end of race-day gatherings. The private master suite is situated on one side of the public central volume, giving the homeowners views of approaching visitors. A “bedroom bar,” designed to accommodate a full house of guests, emerges from the other side of the central volume, and serves as a backdrop for the infinity pool and the cove beyond.
Also essential to the design process was ecological sensitivity and stewardship. The wetlands of the adjacent saltwater marsh were designed to be restored; an extensive geo-thermal heating and cooling system was implemented; low carbon footprint materials and permeable surfaces were used where possible. Native and non-invasive plant species were utilized in the landscape. The abundance of windows and glass railings maximize views of the landscape, and, in deference to the adjacent bird sanctuary, bird-friendly glazing was used throughout.
Photo: Michael Moran/OTTO Photography
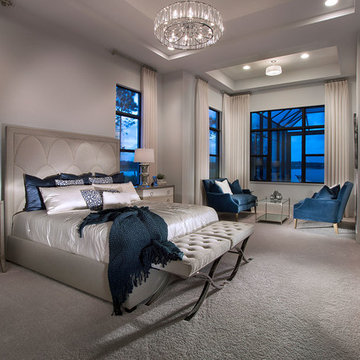
Photo by Diana Todorova Photography
Mittelgroßes Modernes Hauptschlafzimmer mit beiger Wandfarbe, Teppichboden und beigem Boden in Sonstige
Mittelgroßes Modernes Hauptschlafzimmer mit beiger Wandfarbe, Teppichboden und beigem Boden in Sonstige
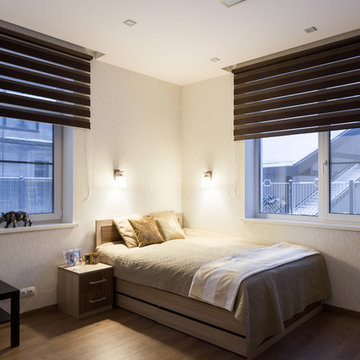
Дизайнер: Жанна Аматуни
Фотограф: Максим Максимов
Mittelgroßes Modernes Gästezimmer mit beiger Wandfarbe, Laminat und beigem Boden in Sankt Petersburg
Mittelgroßes Modernes Gästezimmer mit beiger Wandfarbe, Laminat und beigem Boden in Sankt Petersburg
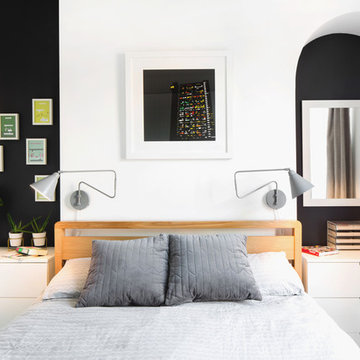
Juliet Murphy Photography
Mittelgroßes Modernes Schlafzimmer mit bunten Wänden in London
Mittelgroßes Modernes Schlafzimmer mit bunten Wänden in London
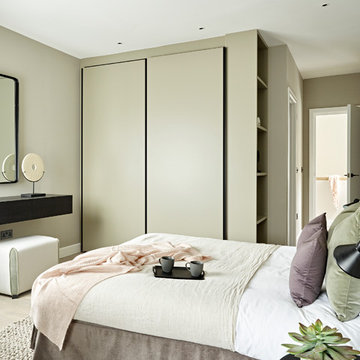
nick smith
Nick Smith
Mittelgroßes Modernes Gästezimmer ohne Kamin mit beigem Boden, hellem Holzboden und grauer Wandfarbe in London
Mittelgroßes Modernes Gästezimmer ohne Kamin mit beigem Boden, hellem Holzboden und grauer Wandfarbe in London
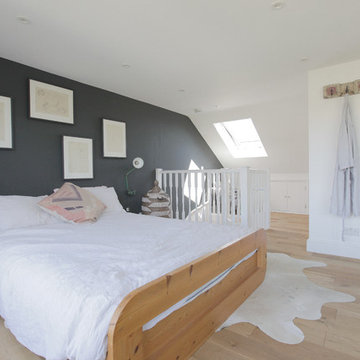
Lyndseylphotography @lyndseyl_photography
Mittelgroßes Modernes Hauptschlafzimmer mit grauer Wandfarbe, hellem Holzboden und beigem Boden in London
Mittelgroßes Modernes Hauptschlafzimmer mit grauer Wandfarbe, hellem Holzboden und beigem Boden in London
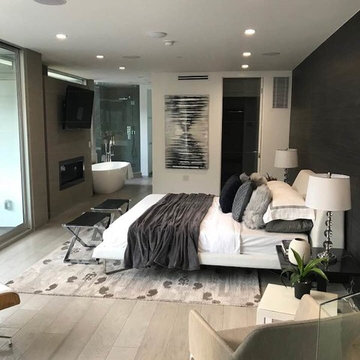
Master suite
Mittelgroßes Modernes Hauptschlafzimmer mit weißer Wandfarbe, hellem Holzboden, Kaminumrandung aus Beton und beigem Boden in Los Angeles
Mittelgroßes Modernes Hauptschlafzimmer mit weißer Wandfarbe, hellem Holzboden, Kaminumrandung aus Beton und beigem Boden in Los Angeles
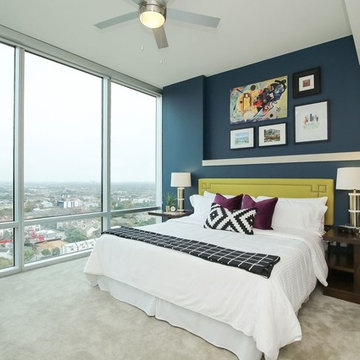
Mittelgroßes Modernes Hauptschlafzimmer mit blauer Wandfarbe, Teppichboden und beigem Boden in Houston
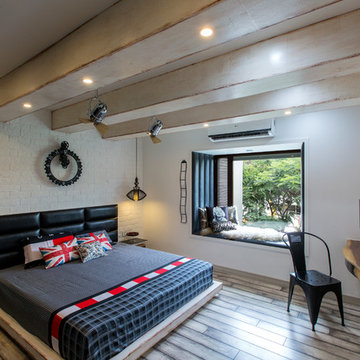
Mittelgroßes Modernes Hauptschlafzimmer mit weißer Wandfarbe, braunem Boden und dunklem Holzboden in Bangalore
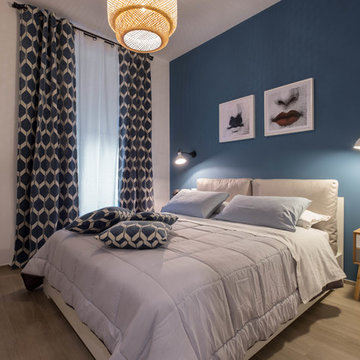
Mittelgroßes Modernes Hauptschlafzimmer ohne Kamin mit blauer Wandfarbe und hellem Holzboden in Bari
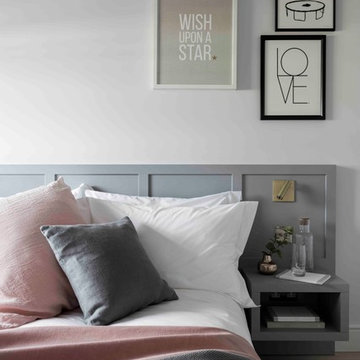
Interior design by Joanna Beavan
Photo by Nathalie Priem
Mittelgroßes Modernes Schlafzimmer mit weißer Wandfarbe in London
Mittelgroßes Modernes Schlafzimmer mit weißer Wandfarbe in London
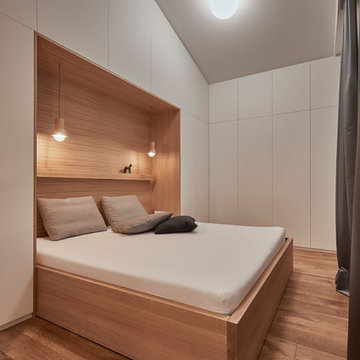
Christoph Düpper
Mittelgroßes Modernes Hauptschlafzimmer ohne Kamin mit weißer Wandfarbe, dunklem Holzboden und braunem Boden in Stuttgart
Mittelgroßes Modernes Hauptschlafzimmer ohne Kamin mit weißer Wandfarbe, dunklem Holzboden und braunem Boden in Stuttgart
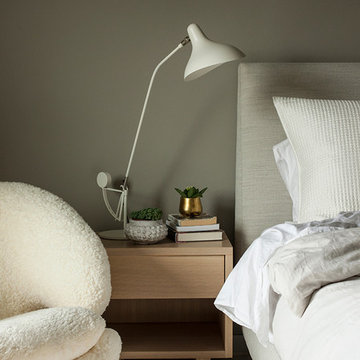
Ellie Lillstrom
Mittelgroßes Modernes Hauptschlafzimmer mit grauer Wandfarbe, braunem Holzboden und grauem Boden in Seattle
Mittelgroßes Modernes Hauptschlafzimmer mit grauer Wandfarbe, braunem Holzboden und grauem Boden in Seattle
Mittelgroße Moderne Schlafzimmer Ideen und Design
12
