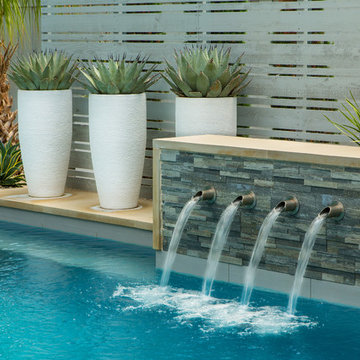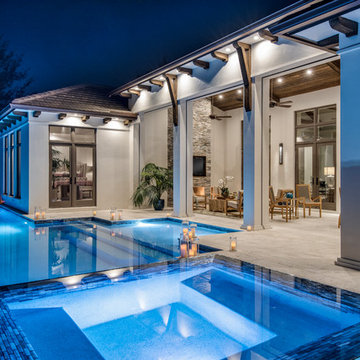Suche verfeinern:
Budget
Sortieren nach:Heute beliebt
1 – 20 von 176.308 Fotos
1 von 3

The outdoor dining, sundeck and living room were added to the home, creating fantastic 3 season indoor-outdoor living spaces. The dining room and living room areas are roofed and screened with the sun deck left open.

Mittelgroßer, Unbedeckter Klassischer Patio hinter dem Haus mit Natursteinplatten in Philadelphia
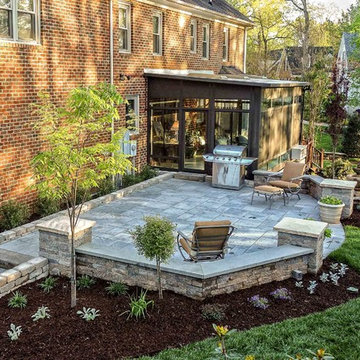
Mittelgroßer, Unbedeckter Klassischer Patio hinter dem Haus mit Betonboden in Raleigh
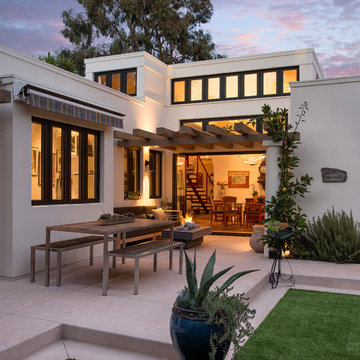
The goal for these clients was to build a new home with a transitional design that was large enough for their children and grandchildren to visit, but small enough to age in place comfortably with a budget they could afford on their retirement income. They wanted an open floor plan, with plenty of wall space for art and strong connections between indoor and outdoor spaces to maintain the original garden feeling of the lot. A unique combination of cultures is reflected in the home – the husband is from Haiti and the wife from Switzerland. The resulting traditional design aesthetic is an eclectic blend of Caribbean and Old World flair.
Jim Barsch Photography
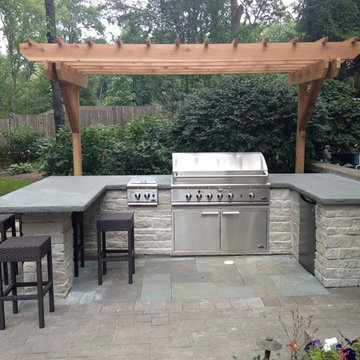
Limestone Grill Surround and Peninsula with Rock Faced Bluestone Counter Top, Cedar Pergola and DCS 48" Grill.
Dan Wells
Elan Landscape Development Inc.
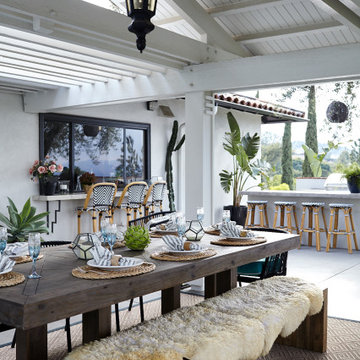
Mittelgroßer, Überdachter Moderner Patio hinter dem Haus mit Outdoor-Küche in Los Angeles
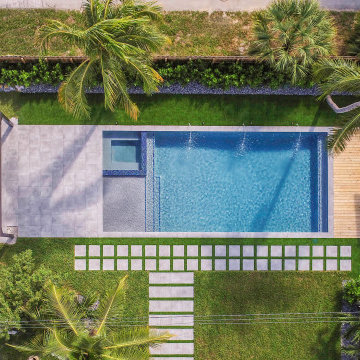
This tranquil and relaxing pool and spa in Fort Lauderdale is the perfect backyard retreat! With deck jets, wood deck area and pergola area for lounging, it's the luxurious elegance you have been waiting for!
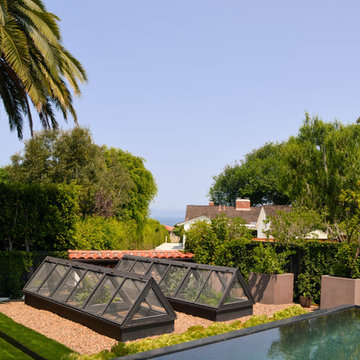
An organic vegetable garden with an ocean view is luxury in its purest form. Two 15-foot by 4-foot raised planters were made out of redwood, and only the exteriors were stained to ensure no leeching occurs into the food.
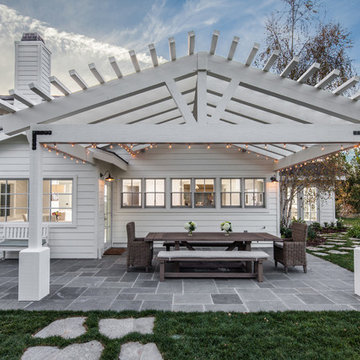
Mittelgroße Country Pergola hinter dem Haus mit Natursteinplatten in San Diego

This freestanding covered patio with an outdoor kitchen and fireplace is the perfect retreat! Just a few steps away from the home, this covered patio is about 500 square feet.
The homeowner had an existing structure they wanted replaced. This new one has a custom built wood
burning fireplace with an outdoor kitchen and is a great area for entertaining.
The flooring is a travertine tile in a Versailles pattern over a concrete patio.
The outdoor kitchen has an L-shaped counter with plenty of space for prepping and serving meals as well as
space for dining.
The fascia is stone and the countertops are granite. The wood-burning fireplace is constructed of the same stone and has a ledgestone hearth and cedar mantle. What a perfect place to cozy up and enjoy a cool evening outside.
The structure has cedar columns and beams. The vaulted ceiling is stained tongue and groove and really
gives the space a very open feel. Special details include the cedar braces under the bar top counter, carriage lights on the columns and directional lights along the sides of the ceiling.
Click Photography
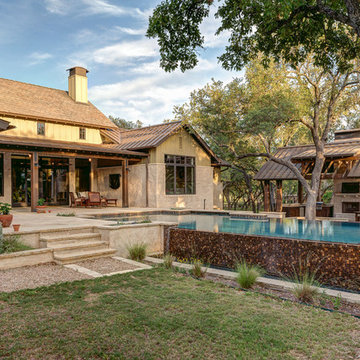
Jerry Hayes
Mittelgroßer Landhausstil Infinity-Pool hinter dem Haus in rechteckiger Form in Austin
Mittelgroßer Landhausstil Infinity-Pool hinter dem Haus in rechteckiger Form in Austin

Traditional Style Fire Feature - the Prescott Fire Pit - using Techo-Bloc's Prescott wall & Piedimonte cap.
Mittelgroßer Klassischer Garten im Sommer, hinter dem Haus mit Feuerstelle, direkter Sonneneinstrahlung und Natursteinplatten in Washington, D.C.
Mittelgroßer Klassischer Garten im Sommer, hinter dem Haus mit Feuerstelle, direkter Sonneneinstrahlung und Natursteinplatten in Washington, D.C.
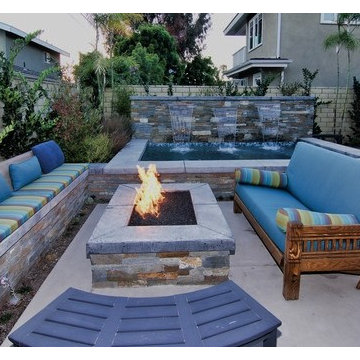
Mittelgroßer, Unbedeckter Klassischer Patio hinter dem Haus mit Wasserspiel und Betonboden in Orange County
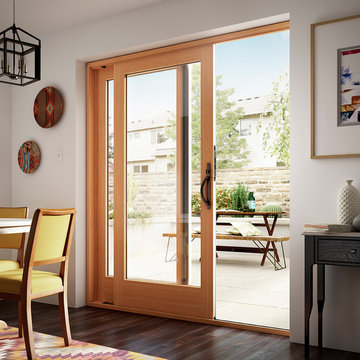
Milgard Essence fiberglass clad / wood interior sliding door.Lifetime warranty that includes accidental glass breakage.
Mittelgroßer, Überdachter Moderner Patio hinter dem Haus mit Outdoor-Küche in Boise
Mittelgroßer, Überdachter Moderner Patio hinter dem Haus mit Outdoor-Küche in Boise
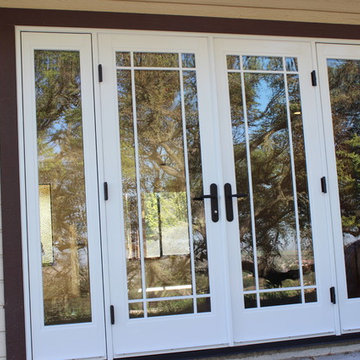
Mittelgroßer, Überdachter Klassischer Patio hinter dem Haus mit Betonboden in San Luis Obispo

Mittelgroßer Moderner Patio hinter dem Haus mit Kamin und Natursteinplatten in Richmond
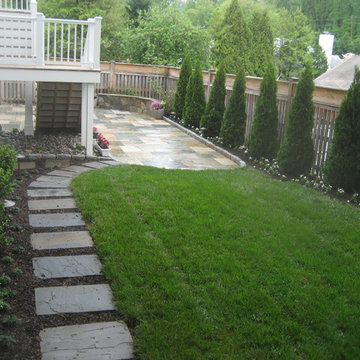
Mittelgroßer, Halbschattiger Klassischer Gartenweg im Frühling, hinter dem Haus mit Natursteinplatten in Washington, D.C.
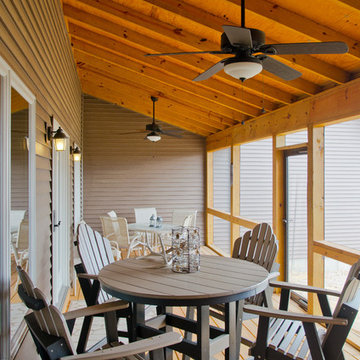
Mittelgroße, Verglaste, Überdachte Urige Veranda hinter dem Haus mit Dielen in Cincinnati
Mittelgroße Outdoor-Gestaltung hinter dem Haus Ideen und Design
1






