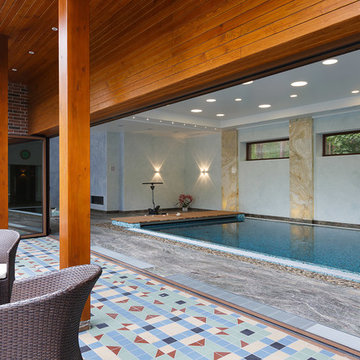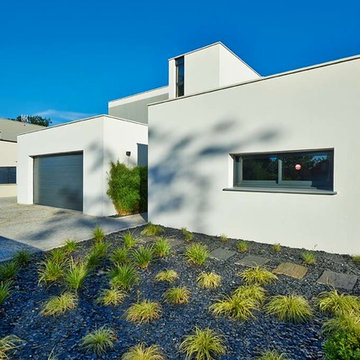Suche verfeinern:
Budget
Sortieren nach:Heute beliebt
1 – 11 von 11 Fotos
1 von 3
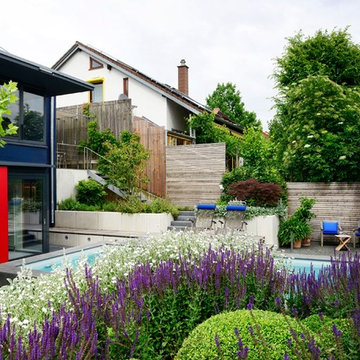
Frank Dahl
Mittelgroßer Moderner Garten mit direkter Sonneneinstrahlung in Stuttgart
Mittelgroßer Moderner Garten mit direkter Sonneneinstrahlung in Stuttgart
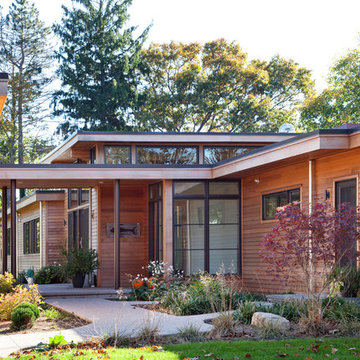
Peter Venderwarker
Mittelgroßer, Halbschattiger Moderner Vorgarten mit Betonboden in Boston
Mittelgroßer, Halbschattiger Moderner Vorgarten mit Betonboden in Boston
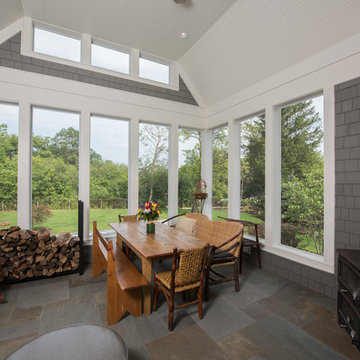
Back sunroom with vintage stove and furniture
Mittelgroße, Verglaste, Überdachte Klassische Veranda in Chicago
Mittelgroße, Verglaste, Überdachte Klassische Veranda in Chicago
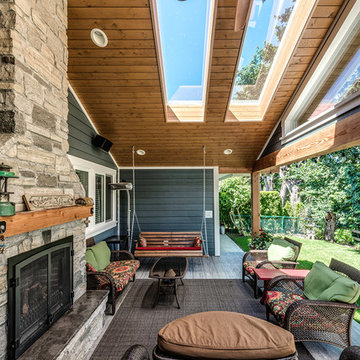
This was a challenging project for very discerning clients. The home was originally owned by the client’s father, and she inherited it when he passed. Care was taken to preserve the history in the home while upgrading it for the current owners. This home exceeds current energy codes, and all mechanical and electrical systems have been completely replaced. The clients remained in the home for the duration of the reno, so it was completed in two phases. Phase 1 involved gutting the basement, removing all asbestos containing materials (flooring, plaster), and replacing all mechanical and electrical systems, new spray foam insulation, and complete new finishing.
The clients lived upstairs while we did the basement, and in the basement while we did the main floor. They left on a vacation while we did the asbestos work.
Phase 2 involved a rock retaining wall on the rear of the property that required a lengthy approval process including municipal, fisheries, First Nations, and environmental authorities. The home had a new rear covered deck, garage, new roofline, all new interior and exterior finishing, new mechanical and electrical systems, new insulation and drywall. Phase 2 also involved an extensive asbestos abatement to remove Asbestos-containing materials in the flooring, plaster, insulation, and mastics.
Photography by Carsten Arnold Photography.
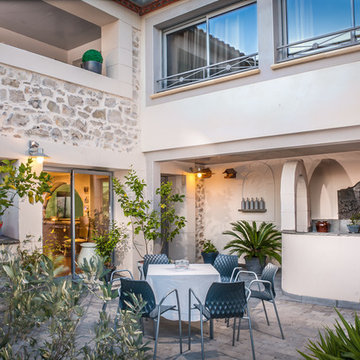
Philippe Pasdeloup
Mittelgroßer, Unbedeckter Mediterraner Patio im Innenhof mit Outdoor-Küche und Natursteinplatten in Montpellier
Mittelgroßer, Unbedeckter Mediterraner Patio im Innenhof mit Outdoor-Küche und Natursteinplatten in Montpellier
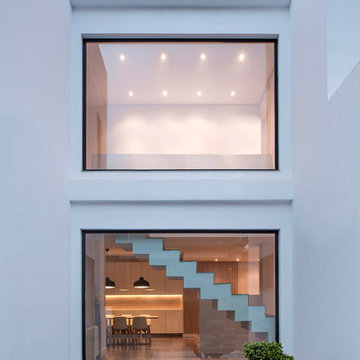
Nonna Designprojects muestra una auténtica ingeniería del espacio en el diseño y la fabricación del mobiliario a medida para una vivienda privada en Valencia. Un proyecto que transmite armonía y limpieza en su conjunto, pero que alberga en su interior curiosos detalles orientados a mejorar la habitabilidad en el siglo XXI.
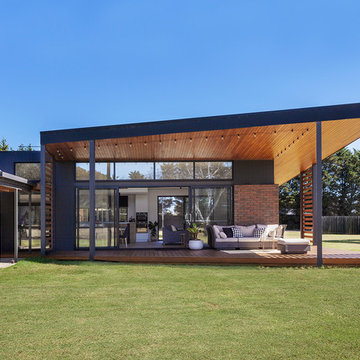
Builder: Clark Homes
Photographer: Chrissie Francis
Stylist: Mel Wilson
Mittelgroße, Überdachte Moderne Terrasse in Geelong
Mittelgroße, Überdachte Moderne Terrasse in Geelong
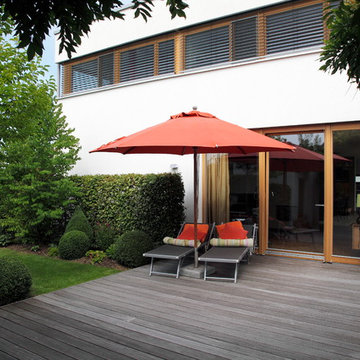
Martin Staffler, Gartenfotografie
Mittelgroße Moderne Terrasse hinter dem Haus in Nürnberg
Mittelgroße Moderne Terrasse hinter dem Haus in Nürnberg
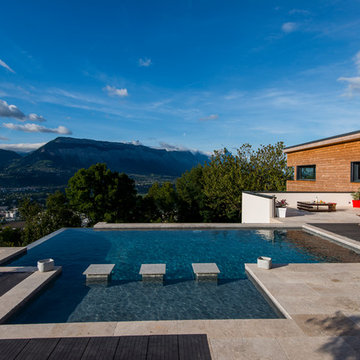
Copyright:
Fabien Delairon/ Ec(H)ome
Mittelgroßer Moderner Infinity-Pool hinter dem Haus in individueller Form mit Natursteinplatten in Grenoble
Mittelgroßer Moderner Infinity-Pool hinter dem Haus in individueller Form mit Natursteinplatten in Grenoble
Mittelgroße Outdoor-Gestaltung Ideen und Design
1






