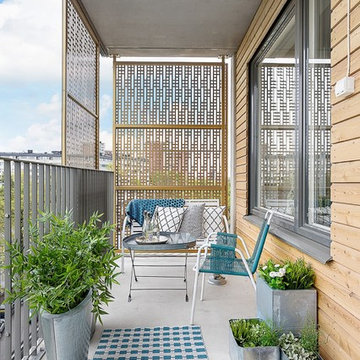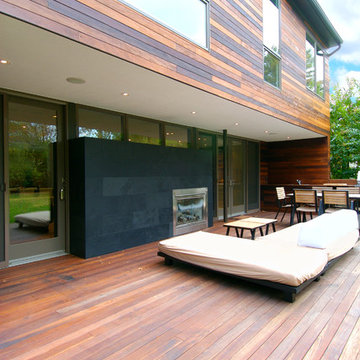Suche verfeinern:
Budget
Sortieren nach:Heute beliebt
1 – 20 von 36 Fotos
1 von 3
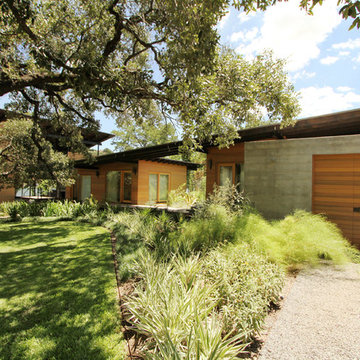
www.seeinseeout.com
Geometrischer, Mittelgroßer Moderner Garten im Sommer, hinter dem Haus mit direkter Sonneneinstrahlung in Austin
Geometrischer, Mittelgroßer Moderner Garten im Sommer, hinter dem Haus mit direkter Sonneneinstrahlung in Austin
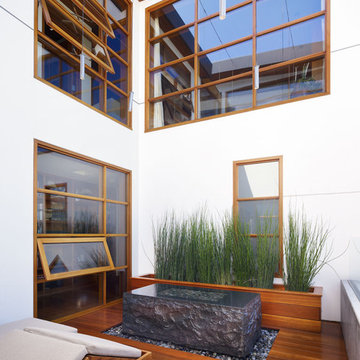
Photography: Eric Staudenmaier
Mittelgroßer, Unbedeckter Patio im Innenhof mit Wasserspiel und Dielen in Los Angeles
Mittelgroßer, Unbedeckter Patio im Innenhof mit Wasserspiel und Dielen in Los Angeles
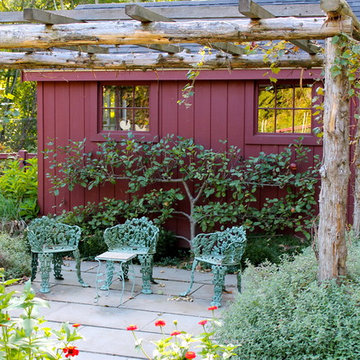
Christine Darnell Gardens
Mittelgroße Klassische Pergola hinter dem Haus in New York
Mittelgroße Klassische Pergola hinter dem Haus in New York
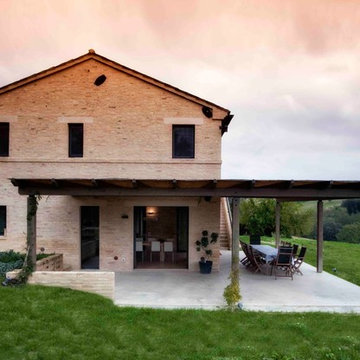
Client:
The house also works very well for the children. The connection with the outside via large windows and doors seems to lure them outdoors - exactly where they should be!
Photographer: Vicenzo Izzo
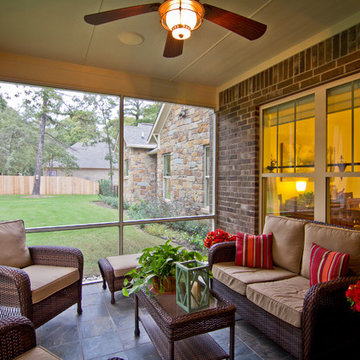
Mr. and Mrs. Page commissioned me to design a home with an open floor plan and an Arts and Crafts design aesthetic. Because the retired couple meant to make this house their "forever home", I incorporated aging-in-place principles. Although the house clocks in at around 2,200 s.f., the massing and siting makes it appear much larger. I minimized circulation space and expressed the interior program through the forms of the exterior. Copious number of windows allow for constant connection to the rural outdoor setting as you move throughout the house.
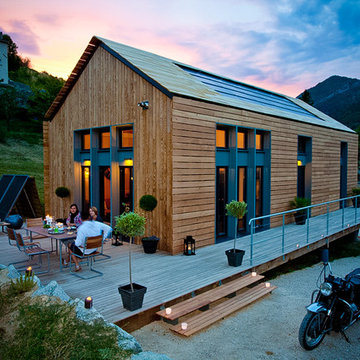
marc lavaud
Mittelgroße, Unbedeckte Moderne Terrasse neben dem Haus mit Kübelpflanzen in Paris
Mittelgroße, Unbedeckte Moderne Terrasse neben dem Haus mit Kübelpflanzen in Paris
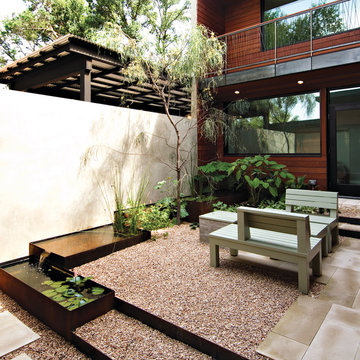
This house was designed around a small courtyard.
Photos by Casey Woods
Geometrischer, Mittelgroßer, Halbschattiger Moderner Garten mit Wasserspiel in Austin
Geometrischer, Mittelgroßer, Halbschattiger Moderner Garten mit Wasserspiel in Austin

Crown Point Builders, Inc. | Décor by Pottery Barn at Evergreen Walk | Photography by Wicked Awesome 3D | Bathroom and Kitchen Design by Amy Michaud, Brownstone Designs

Pool oasis in Atlanta with large deck. The pool finish is Pebble Sheen by Pebble Tec, the dimensions are 8' wide x 50' long. The deck is Dasso XTR bamboo decking.
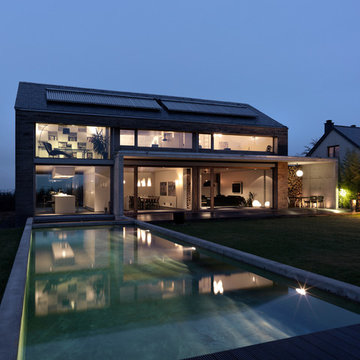
LEICHT Küchen: http://www.leicht.de/en/references/abroad/project-martelange-belgium/
Patrick Meisch: http://www.massiv-passiv.lu
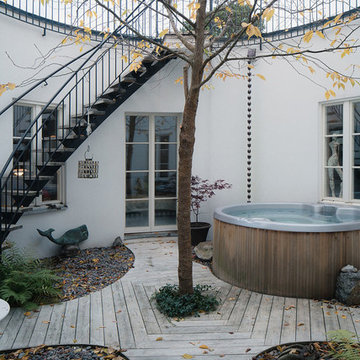
Fredric Boukari Photography © Houzz 2015
Unbedeckte, Mittelgroße Nordische Terrasse hinter dem Haus in Stockholm
Unbedeckte, Mittelgroße Nordische Terrasse hinter dem Haus in Stockholm
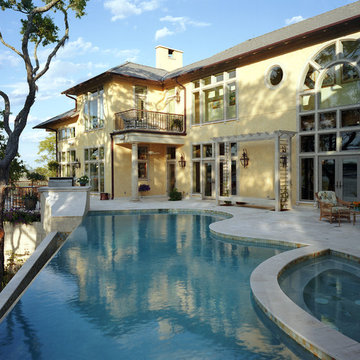
Richard Leo Johnson Photography
Mittelgroßer Moderner Infinity-Pool hinter dem Haus in individueller Form mit Natursteinplatten und Grillplatz in Atlanta
Mittelgroßer Moderner Infinity-Pool hinter dem Haus in individueller Form mit Natursteinplatten und Grillplatz in Atlanta

A view of the house with back patio and custom fire pit.
Mittelgroße Moderne Pergola hinter dem Haus mit Feuerstelle und Betonplatten in Los Angeles
Mittelgroße Moderne Pergola hinter dem Haus mit Feuerstelle und Betonplatten in Los Angeles
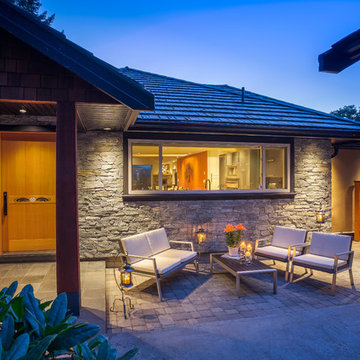
This was a 1950's lake cabin that we transformed into a permanent residence. As a cabin, the original builder hadn't taken advantage of the beautiful lake view. This became the main focus of the design, along with the homeowners request to make it bright and airy. We created the vaulted ceiling and added many large windows and skylights.
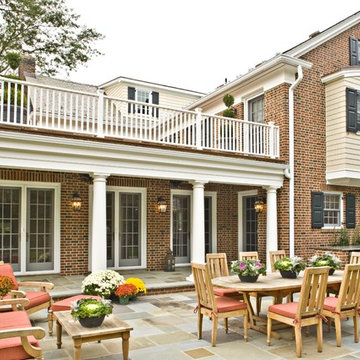
Addition to rear of home, which seamlessly matches the original structure.
Unbedeckter, Mittelgroßer, Gefliester Klassischer Patio hinter dem Haus mit Grillplatz in New York
Unbedeckter, Mittelgroßer, Gefliester Klassischer Patio hinter dem Haus mit Grillplatz in New York
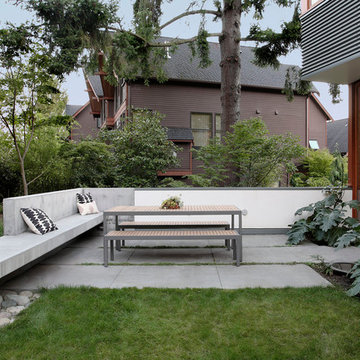
Mark Woods
Unbedeckter, Mittelgroßer Moderner Patio hinter dem Haus mit Betonboden in Seattle
Unbedeckter, Mittelgroßer Moderner Patio hinter dem Haus mit Betonboden in Seattle
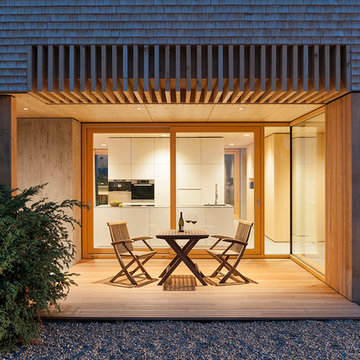
Fotograf: Herrmann Rupp
Überdachte, Mittelgroße Moderne Terrasse neben dem Haus in Sonstige
Überdachte, Mittelgroße Moderne Terrasse neben dem Haus in Sonstige
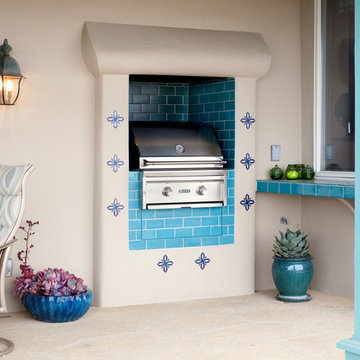
A custom enclosure for the grill keeps this home's patio open for entertaining.
Mittelgroßer, Überdachter Mediterraner Patio hinter dem Haus mit Natursteinplatten und Grillplatz in Santa Barbara
Mittelgroßer, Überdachter Mediterraner Patio hinter dem Haus mit Natursteinplatten und Grillplatz in Santa Barbara
Mittelgroße Outdoor-Gestaltung Ideen und Design
1






