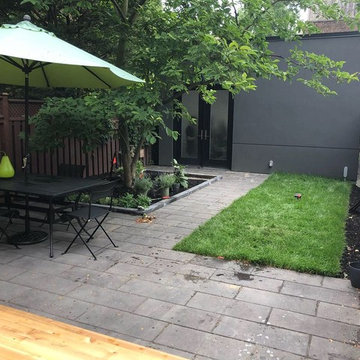Mittelgroße Outdoor-Gestaltung mit Betonplatten Ideen und Design
Suche verfeinern:
Budget
Sortieren nach:Heute beliebt
1 – 20 von 14.497 Fotos
1 von 3
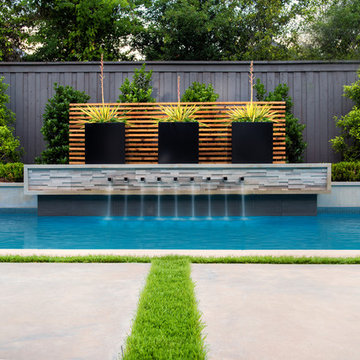
Photography by Jimi Smith / "Jimi Smith Photography"
Mittelgroßer Moderner Whirlpool hinter dem Haus in rechteckiger Form mit Betonplatten in Dallas
Mittelgroßer Moderner Whirlpool hinter dem Haus in rechteckiger Form mit Betonplatten in Dallas

Mittelgroße Landhausstil Pergola hinter dem Haus mit Betonplatten und Grillplatz in Kansas City
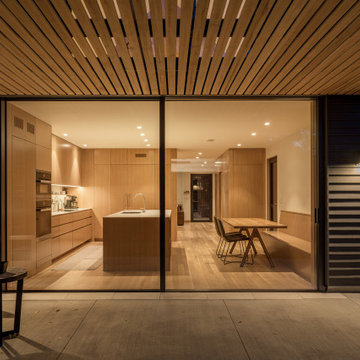
To ensure peak performance, the Boise Passive House utilized triple-pane glazing with the A5 aluminum window, Air-Lux Sliding door, and A7 swing door. Each product brings dynamic efficiency, further affirming an air-tight building envelope. The increased air-seals, larger thermal breaks, argon-filled glazing, and low-E glass, may be standard features for the Glo Series but they provide exceptional performance just the same. Furthermore, the low iron glass and slim frame profiles provide clarity and increased views prioritizing overall aesthetics despite their notable efficiency values.
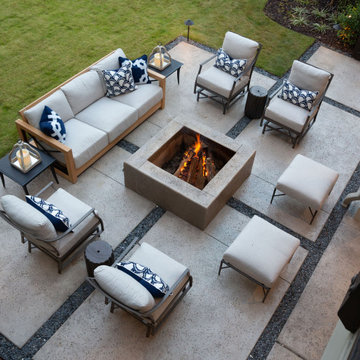
The contemporary elements our clients desired are evident in the patio area with its large custom concrete slabs and modern slate chip borders. The impressive custom concrete fire pit is the focal point for the open patio and offers a seating arrangement with plenty of space to enjoy the company of family and friends.
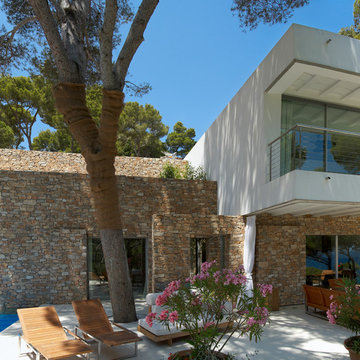
Damien Aspe
Mittelgroßer, Überdachter Mediterraner Patio hinter dem Haus mit Betonplatten in Toulouse
Mittelgroßer, Überdachter Mediterraner Patio hinter dem Haus mit Betonplatten in Toulouse
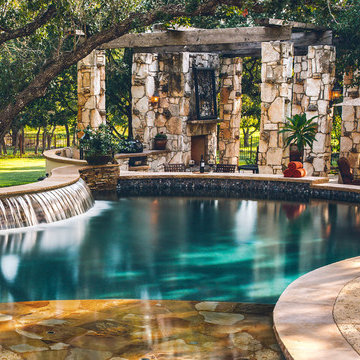
This beautiful natural oasis is enhanced with a beach entry pool created from Oklahoma stone. A sheer decent curved waterfall adds drama to this gorgeous space. Bubblers in the beach area give the children hours of fun as bar stools in the water at the deeper end give the adults a place of their own. The swim up bar overlooks a curved outdoor kitchen that houses a grill, egg, drawers, side burner and sink. A pergola at the end of the kitchen with a stunning stone fireplace gives the perfect destination for dinner and conversation. Hemispheres fine furniture adorns this space for the perfect addition to all of its ambiance.

Custom Home of the Year 2012 Electronic House magazine
Sarasota, FL
Longboat Key, FL
Casey Key, FL
Siesta Key, FL
Venice, FL
Lakewood Ranch, FL
Mittelgroßes Modernes Sportbecken hinter dem Haus in rechteckiger Form mit Betonplatten in Tampa
Mittelgroßes Modernes Sportbecken hinter dem Haus in rechteckiger Form mit Betonplatten in Tampa
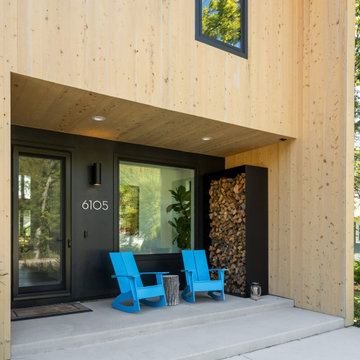
Mittelgroßes, Überdachtes Nordisches Veranda im Vorgarten mit Betonplatten in Minneapolis
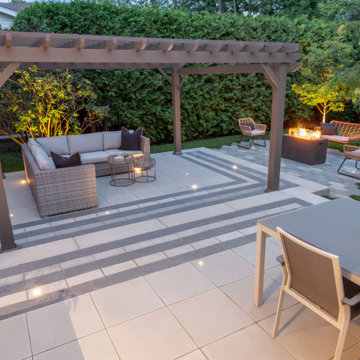
Make a statement at ground level with this modernized classic!
Putting a spin on the traditional Hexagon paver that was often used for historic homes and buildings, the Hexa paver or slab takes a classic look and elevates it for modern landscape designs. This six-sided, elongated gem is taking center stage in landscaping, providing a unique geometric look that blends seamlessly in urban outdoors for the most sought-after style. From backyard patios and pool decks to driveways and walkways, this hexagon inspired paver is a great choice for both small and large spaces. When it comes to outdoor flooring, the Hexa adds dimension and style to all landscape renovation projects. A reliable option for residential projects as well as industrial, commercial and institutional applications. This pavement is also de-icing salt resistant, withstands harsh climates and comes with a transferable lifetime warranty.
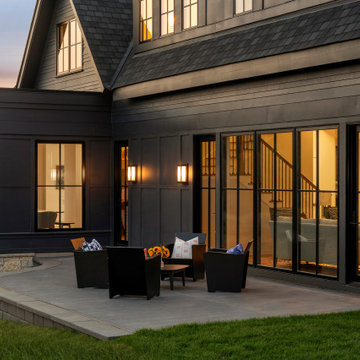
Eye-Land: Named for the expansive white oak savanna views, this beautiful 5,200-square foot family home offers seamless indoor/outdoor living with five bedrooms and three baths, and space for two more bedrooms and a bathroom.
The site posed unique design challenges. The home was ultimately nestled into the hillside, instead of placed on top of the hill, so that it didn’t dominate the dramatic landscape. The openness of the savanna exposes all sides of the house to the public, which required creative use of form and materials. The home’s one-and-a-half story form pays tribute to the site’s farming history. The simplicity of the gable roof puts a modern edge on a traditional form, and the exterior color palette is limited to black tones to strike a stunning contrast to the golden savanna.
The main public spaces have oversized south-facing windows and easy access to an outdoor terrace with views overlooking a protected wetland. The connection to the land is further strengthened by strategically placed windows that allow for views from the kitchen to the driveway and auto court to see visitors approach and children play. There is a formal living room adjacent to the front entry for entertaining and a separate family room that opens to the kitchen for immediate family to gather before and after mealtime.
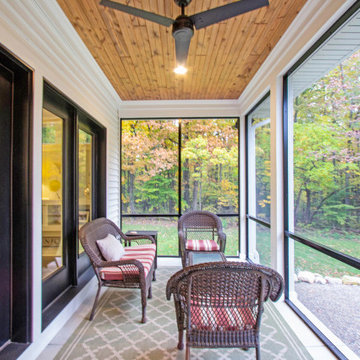
Mittelgroße, Verglaste, Überdachte Veranda hinter dem Haus mit Betonplatten in Grand Rapids
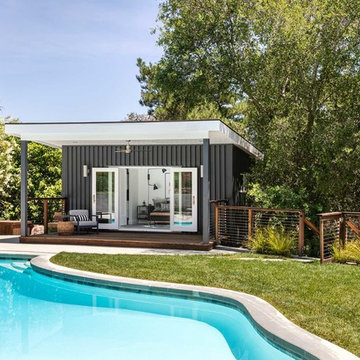
Mittelgroßes Modernes Poolhaus hinter dem Haus in individueller Form mit Betonplatten in Boise
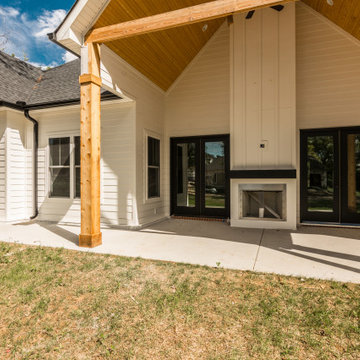
Mittelgroßer, Überdachter Landhaus Patio hinter dem Haus mit Kamin und Betonplatten in Nashville
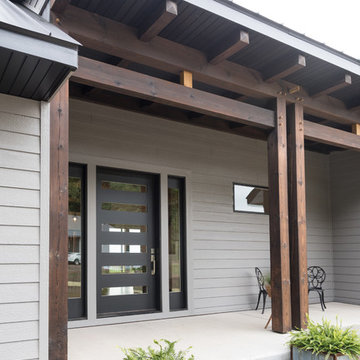
Mittelgroßes, Überdachtes Rustikales Veranda im Vorgarten mit Betonplatten in Minneapolis
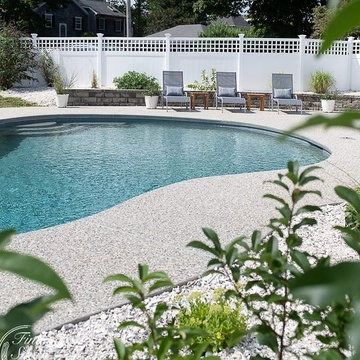
Mittelgroßer Moderner Schwimmteich hinter dem Haus in Nierenform mit Betonplatten in Boston
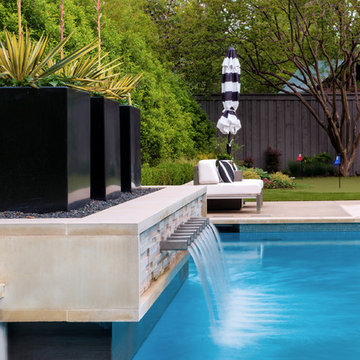
Photography by Jimi Smith / "Jimi Smith Photography"
Mittelgroßer Moderner Whirlpool hinter dem Haus in rechteckiger Form mit Betonplatten in Dallas
Mittelgroßer Moderner Whirlpool hinter dem Haus in rechteckiger Form mit Betonplatten in Dallas
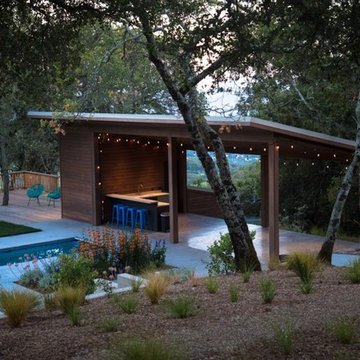
Mittelgroßes Modernes Poolhaus hinter dem Haus in rechteckiger Form mit Betonplatten in San Francisco
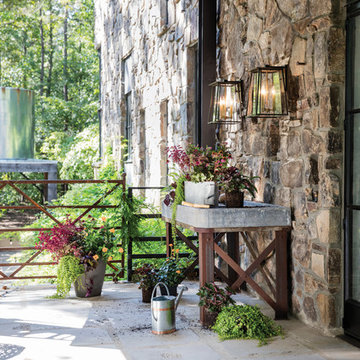
Voted Best of Westchester by Westchester Magazine for several years running, HI-LIGHT is based in Yonkers, New York only fifteen miles from Manhattan. After more than thirty years it is still run on a daily basis by the same family. Our children were brought up in the lighting business and work with us today to continue the HI-LIGHT tradition of offering lighting and home accessories of exceptional quality, style, and price while providing the service our customers have come to expect. Come and visit our lighting showroom in Yonkers.
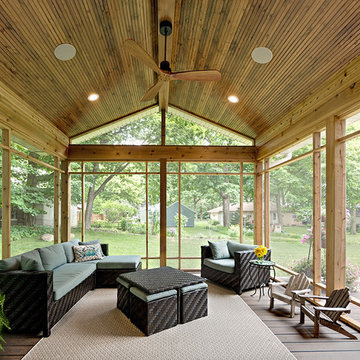
Photo credits: Ehlen Creative
Mittelgroße, Verglaste, Überdachte Klassische Veranda hinter dem Haus mit Betonplatten in Minneapolis
Mittelgroße, Verglaste, Überdachte Klassische Veranda hinter dem Haus mit Betonplatten in Minneapolis
Mittelgroße Outdoor-Gestaltung mit Betonplatten Ideen und Design
1






