Mittelgroße Outdoor-Gestaltung mit Pflastersteinen Ideen und Design
Suche verfeinern:
Budget
Sortieren nach:Heute beliebt
1 – 20 von 17.618 Fotos
1 von 3
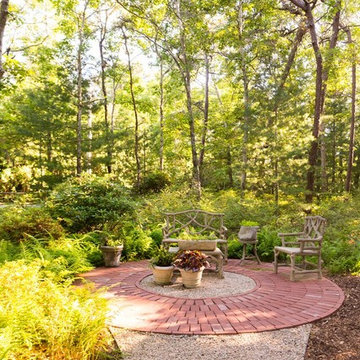
Geometrischer, Mittelgroßer Klassischer Vorgarten mit direkter Sonneneinstrahlung und Pflastersteinen in Boston

Halbschattiger, Mittelgroßer Mediterraner Garten neben dem Haus mit Pflastersteinen und Wüstengarten in Phoenix
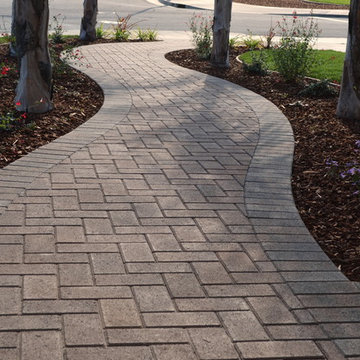
Landscape design by Jpm Landscape
Mittelgroßer Klassischer Garten mit Pflastersteinen in San Francisco
Mittelgroßer Klassischer Garten mit Pflastersteinen in San Francisco
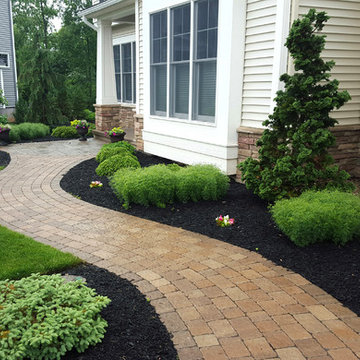
Geometrischer, Mittelgroßer Klassischer Garten im Sommer mit direkter Sonneneinstrahlung und Pflastersteinen in New York
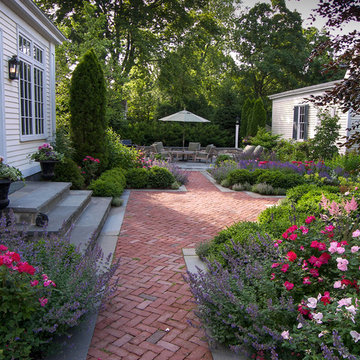
View down the brick walk to the bluestone patio.
Mittelgroßer, Geometrischer Klassischer Garten im Innenhof mit direkter Sonneneinstrahlung und Pflastersteinen in Boston
Mittelgroßer, Geometrischer Klassischer Garten im Innenhof mit direkter Sonneneinstrahlung und Pflastersteinen in Boston
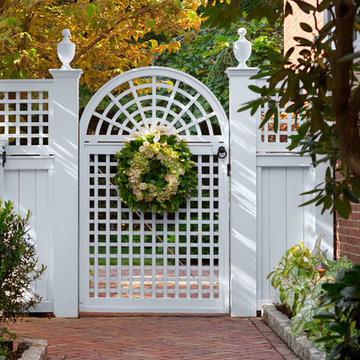
In the heart of the McIntyre Historic District, a Registered National Historic Landmark of Salem, you'll find an extraordinary array of fine residential period homes. Hidden behind many of these homes are lovely private garden spaces.
The recreation of this space began with the removal of a large wooden deck and staircase. In doing so, we visually extended and opened up the yard for an opportunity to create three distinct garden rooms. A graceful fieldstone and bluestone staircase leads you from the home onto a bluestone terrace large enough for entertaining. Two additional garden spaces provide intimate and quiet seating areas integrated in the herbaceous borders and plantings.
Photography: Anthony Crisafulli

This two-tiered space offers lower level seating near the swimming pool and upper level seating for a view of the Illinois River. Planter boxes with annuals, perennials and container plantings warm the space. The retaining walls add additional seating space and a small grill enclosure is tucked away in the corner.
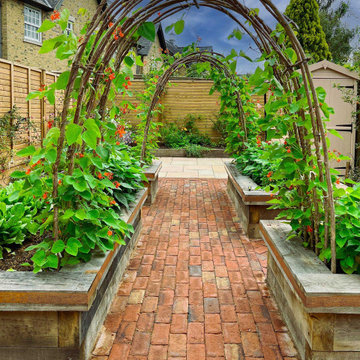
The combination of Hazel arches and Runner Beans form a stunning tunnel effect that adds beauty to the garden's central path.
Geometrischer, Mittelgroßer Klassischer Gemüsegarten im Sommer, hinter dem Haus mit direkter Sonneneinstrahlung, Pflastersteinen und Holzzaun in Kent
Geometrischer, Mittelgroßer Klassischer Gemüsegarten im Sommer, hinter dem Haus mit direkter Sonneneinstrahlung, Pflastersteinen und Holzzaun in Kent

Mittelgroßes, Überdachtes Modernes Veranda im Vorgarten mit Säulen, Pflastersteinen und Stahlgeländer in Detroit

The new front walk of Tierra y Fuego terra-cotta with inset Arto ceramic tiles winds through fragrant drifts of Lavender, Cistus 'Little Miss Sunshine', and Arctotis 'Pink Sugar'. A pair of 'Guardsman' Phormium stand sentry at the front porch. Photo © Jude Parkinson-Morgan.

Enhancing a home’s exterior curb appeal doesn’t need to be a daunting task. With some simple design refinements and creative use of materials we transformed this tired 1950’s style colonial with second floor overhang into a classic east coast inspired gem. Design enhancements include the following:
• Replaced damaged vinyl siding with new LP SmartSide, lap siding and trim
• Added additional layers of trim board to give windows and trim additional dimension
• Applied a multi-layered banding treatment to the base of the second-floor overhang to create better balance and separation between the two levels of the house
• Extended the lower-level window boxes for visual interest and mass
• Refined the entry porch by replacing the round columns with square appropriately scaled columns and trim detailing, removed the arched ceiling and increased the ceiling height to create a more expansive feel
• Painted the exterior brick façade in the same exterior white to connect architectural components. A soft blue-green was used to accent the front entry and shutters
• Carriage style doors replaced bland windowless aluminum doors
• Larger scale lantern style lighting was used throughout the exterior
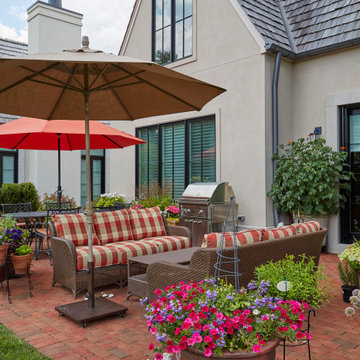
Mittelgroßer, Unbedeckter Landhausstil Patio hinter dem Haus mit Kübelpflanzen und Pflastersteinen in Chicago

Green Oak Garden Room
Mittelgroße Landhaus Pergola hinter dem Haus mit Pflastersteinen in Sonstige
Mittelgroße Landhaus Pergola hinter dem Haus mit Pflastersteinen in Sonstige
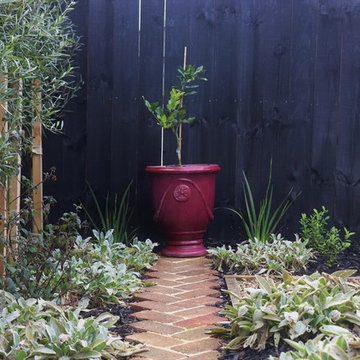
Having completed their new build in a semi-rural subdivision, these clients turned their attention to the garden, painting the fence black, building a generous deck and then becoming stuck for inspiration! On their wishlist were multiple options for seating, an area for a fire- bowl or chiminea, as much lawn as possible, lots of fruit trees and bee-friendly plantings, an area for a garden shed, beehive and vegetable garden, an attractive side yard and increased privacy. A new timber fence was erected at the end of the driveway, with an upcycled wrought iron gate providing access and a tantalising glimpse of the garden beyond. A pebbled area just beyond the gate leads to the deck and as oversize paving stones created from re-cycled bricks can also be used for informal seating or a place for a chiminea or fire bowl. Pleached olives provide screening and backdrop to the garden and the space under them is underplanted to create depth. The garden wraps right around the deck with an informal single herringbone 'gardener's path' of recycled brick allowing easy access for maintenance. The lawn is angled to create a narrowing perspective providing the illusion that it is much longer than it really is. The hedging has been designed to partially obstruct the lawn borders at the narrowest point to enhance this illusion. Near the deck end, the lawn takes a circular shape, edged by recycled bricks to define another area for seating. A pebbled utility area creates space for the garden shed, vegetable boxes and beehive, and paving provides easy dry access from the back door, to the clothesline and utility area. The fence at the rear of the house was painted in Resene Woodsman "Equilibrium" to create a sense of space, particularly important as the bedroom windows look directly onto this fence. Planting throughout the garden made use of low maintenance perennials that are pollinator friendly, with lots of silver and grey foliage and a pink, blue and mauve colour palette. The front lawn was completely planted out with fruit trees and a perennial border of pollinator plants to create street appeal and make the most of every inch of space!
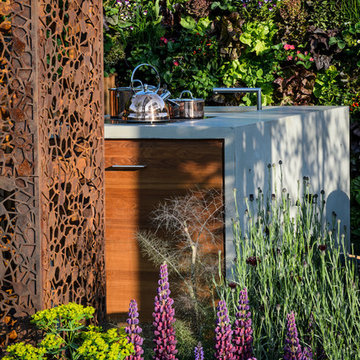
JASON INGRAM
Geometrischer, Mittelgroßer, Halbschattiger Moderner Garten im Sommer, hinter dem Haus mit Pflastersteinen in London
Geometrischer, Mittelgroßer, Halbschattiger Moderner Garten im Sommer, hinter dem Haus mit Pflastersteinen in London
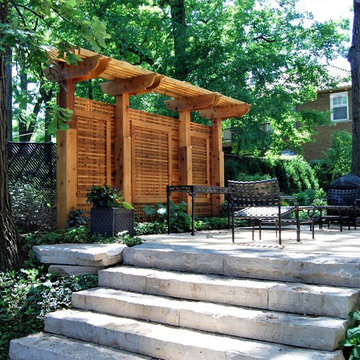
Mittelgroßer, Halbschattiger Rustikaler Garten im Sommer, hinter dem Haus mit Pflastersteinen in Chicago
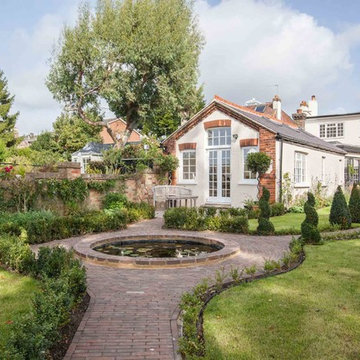
© Simon Orchard
Mittelgroßer Country Gartenteich hinter dem Haus mit Pflastersteinen in Hampshire
Mittelgroßer Country Gartenteich hinter dem Haus mit Pflastersteinen in Hampshire
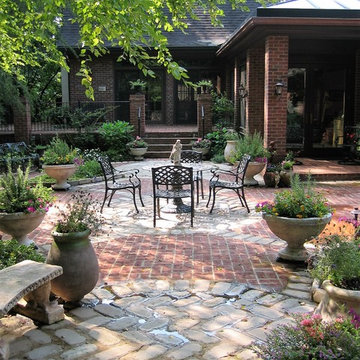
Mittelgroßer, Unbedeckter Klassischer Patio hinter dem Haus mit Wasserspiel und Pflastersteinen in Atlanta
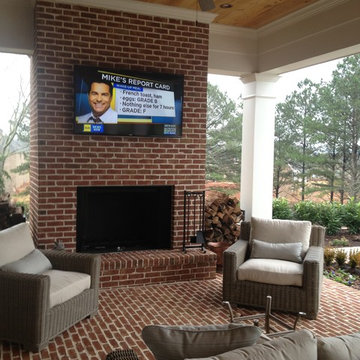
Mittelgroßer, Überdachter Klassischer Patio hinter dem Haus mit Pflastersteinen in Atlanta
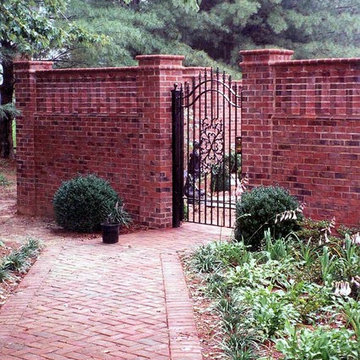
This formal brick garden wall and herringbone walkway features a custom arched wrought iron gate, bull-nosed molded brick capping and accents, with intricate pierced brickwork. Incredible design and expert masonry skills!
Mittelgroße Outdoor-Gestaltung mit Pflastersteinen Ideen und Design
1





