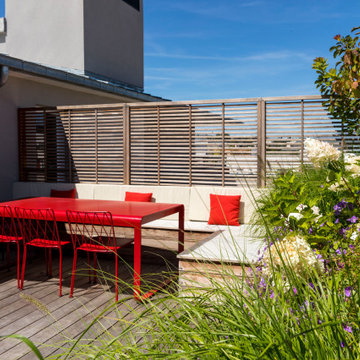Suche verfeinern:
Budget
Sortieren nach:Heute beliebt
1 – 20 von 2.355 Fotos
1 von 3
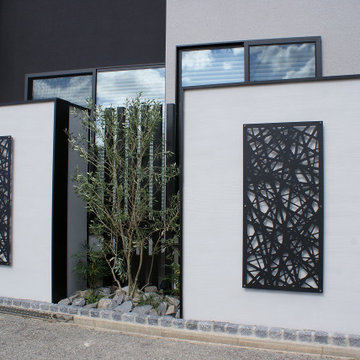
リビング前の目隠し塀とフェンスです。デザインパネルがアイストップの役割を果たして家の中への注意をそらしてくれます。
Mittelgroßer, Halbschattiger Moderner Vorgarten im Herbst mit Sichtschutz, Natursteinplatten und Vinylzaun in Kobe
Mittelgroßer, Halbschattiger Moderner Vorgarten im Herbst mit Sichtschutz, Natursteinplatten und Vinylzaun in Kobe

The Fox family wanted to have plenty of entertainment space in their backyard retreat. We also were able to continue using the landscape lighting to help the steps be visible at night and also give a elegant and modern look to the space.
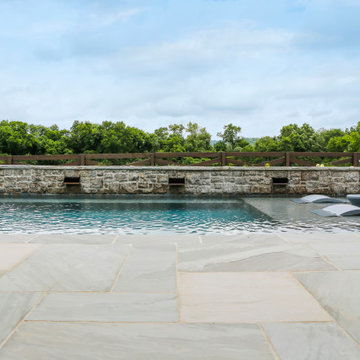
Mittelgroßer Landhaus Pool hinter dem Haus in rechteckiger Form mit Sichtschutz und Natursteinplatten in Nashville
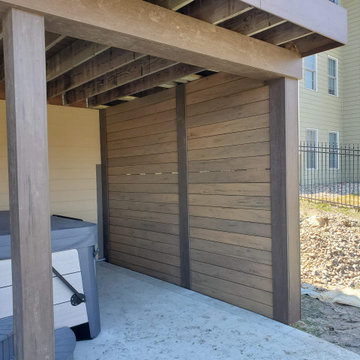
We built this new Timbertech in 2018 and a few years later, these homeowners got a new Hot Tub under the deck and was looking for privacy. We then built a horizontal decking privacy wall to match the decking. We also wrapped the footing posts and beams to complete their backyard deck project. Wall looks great and really completes the final look of the whole project. With this stay-at-home pandemic – the homeowners have much more time to enjoy the privacy in their new hot tub.

Adding a screen room under an open deck is the perfect use of space! This outdoor living space is the best of both worlds. Having an open deck leading from the main floor of a home makes it easy to enjoy throughout the day and year. This custom space includes a concrete patio under the footprint of the deck and includes Heartlands custom screen room system to prevent bugs and pests from being a bother!
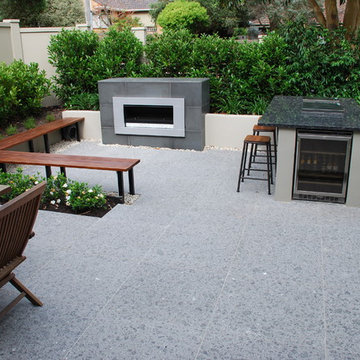
A row of waterhousias were placed along the boundary to create privacy. The design included a space for outdoor dining, a fireplace and an bar.
Mittelgroßer Moderner Garten im Innenhof im Frühling mit Sichtschutz, direkter Sonneneinstrahlung und Natursteinplatten in Melbourne
Mittelgroßer Moderner Garten im Innenhof im Frühling mit Sichtschutz, direkter Sonneneinstrahlung und Natursteinplatten in Melbourne
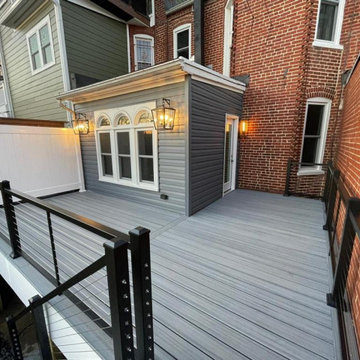
Turning a small deck into a bigger and beautiful one:
New decking boards, railings and a fence for privacy.
Siding replaced with new vinyl sidings.
Mittelgroße, Unbedeckte Moderne Terrasse hinter dem Haus, in der 1. Etage mit Sichtschutz und Drahtgeländer in Washington, D.C.
Mittelgroße, Unbedeckte Moderne Terrasse hinter dem Haus, in der 1. Etage mit Sichtschutz und Drahtgeländer in Washington, D.C.
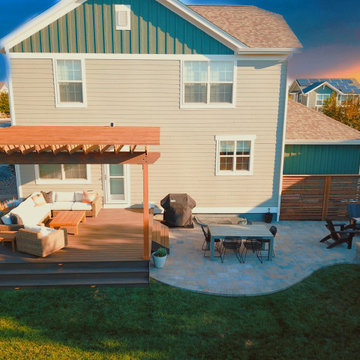
Combination contemporary outdoor living custom backyard project featuring Trex composite deck, cedar pergola, Belgard paver patio, dining area, privacy screen and stone wall seat for fire pit area. Seating lights and step lights were added for both safety and ambiance. Project is located in Lafayette, Colorado.
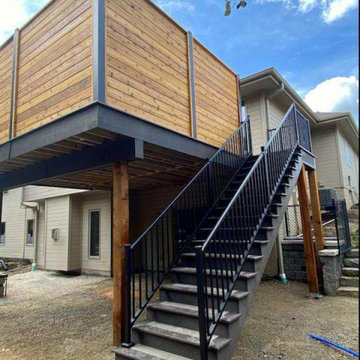
Azek composite deck, complete with aluminum handrails and custom built 7 foot tall privacy fence. Featuring custom inlays, in offset color options.
Mittelgroße, Unbedeckte Rustikale Terrasse hinter dem Haus, in der 1. Etage mit Sichtschutz und Stahlgeländer in Omaha
Mittelgroße, Unbedeckte Rustikale Terrasse hinter dem Haus, in der 1. Etage mit Sichtschutz und Stahlgeländer in Omaha
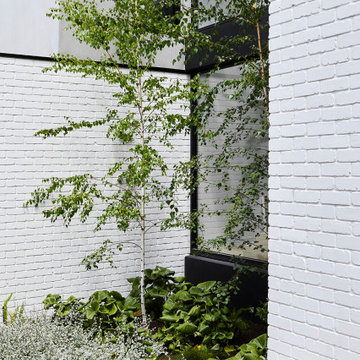
Geometrischer, Mittelgroßer Moderner Garten im Innenhof mit Sichtschutz und direkter Sonneneinstrahlung in Melbourne
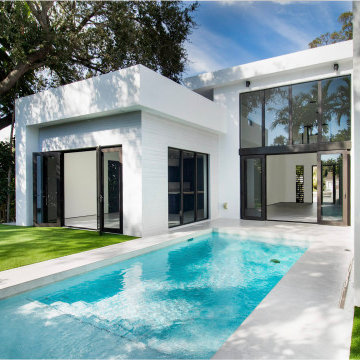
Mittelgroßes, Gefliestes Modernes Sportbecken hinter dem Haus in rechteckiger Form mit Sichtschutz in Miami
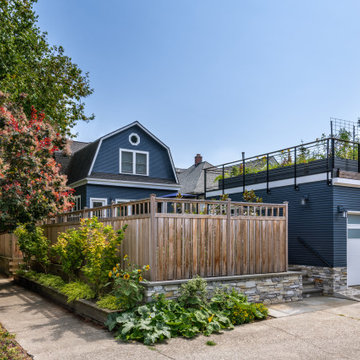
Photo by Andrew Giammarco.
Mittelgroßer Klassischer Garten im Sommer, hinter dem Haus mit Sichtschutz, direkter Sonneneinstrahlung, Betonboden und Holzzaun in Seattle
Mittelgroßer Klassischer Garten im Sommer, hinter dem Haus mit Sichtschutz, direkter Sonneneinstrahlung, Betonboden und Holzzaun in Seattle
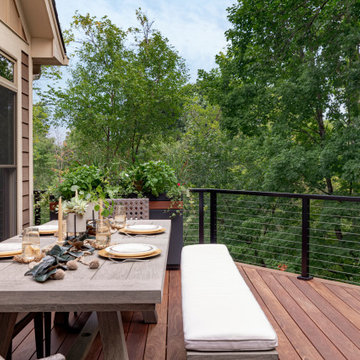
This ipe deck is complete with a modern tiled fireplace wall, a wood accent privacy wall, a beer fridge with a keg tap, cable railings, a louvered roof pergola, outdoor heaters and stunning outdoor lighting. The perfect space to entertain a party or relax and watch TV with the family.
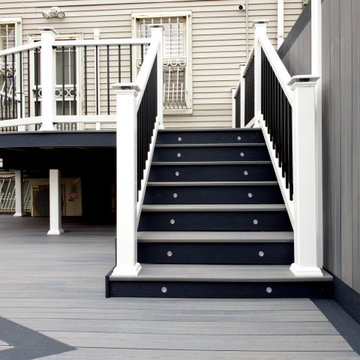
Choose to have your composite deck truly stand out with custom layouts, colors, and designs. At StarTouchNYC, we will create your own design and help you visualize it with a 3D rendering for free! This project features integrated smart LED stair lights and fence post lights. Rounded upper porch and one of a kind decking layout!
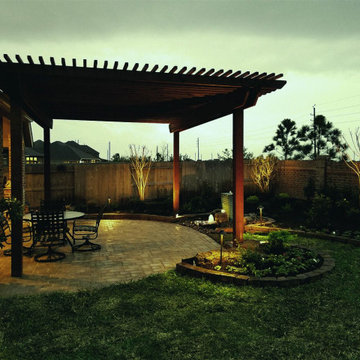
This is a great example of how a pergola can be built to suit any home or yard. While the pergola is large enough to provide covered seating, it doesn't detract from the functionality or beauty of yard space.

Mittelgroßer, Überdachter Moderner Balkon mit Sichtschutz und Stahlgeländer in Washington, D.C.
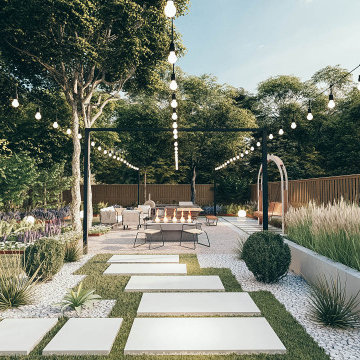
The backyard is proposed with a vintage feeling. Space is combining pathways, patio, fireplace, outdoor kitchen, swing, and colorful and different plant turfs. The backyard was converted into an ideal environment to hear the bird noises and rustling sounds of nature.
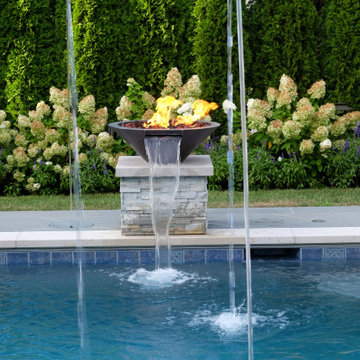
Request Free Quote
This rectangular pool in Park Ridge, IL measures 16’0” x 32’0” with water depths ranging from 3’6” to 5’0”. The hot tub situated inside the pool measures 6’0” x 8’0”. Adjacent to the hot tub is a tanning ledge measuring 4’6” x 7’0”. Both the pool and hot tub feature LED color changing lights. The pool is surrounded by 4 LED laminar flow jet water features. There are also two Grand Effects 31” Essex series automated fire/water combination features set upon stone columns. The pool and hot tub are covered by an automatic hydraulic pool cover with a custom stone walk-on lid system. Both the pool and hot tub are finished with Wet Edge Primera Stone interior finishes. The pool coping is Valders Limestone. The pool features deco style perimeter waterline tiles as well as diamond accent tiles on the steps and benches. Photography by e3.
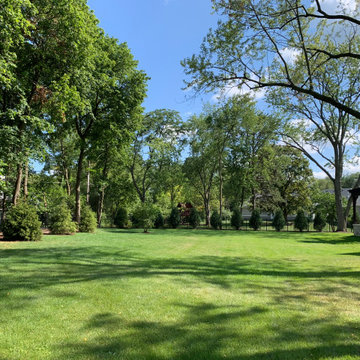
Mittelgroßer Moderner Garten im Sommer, hinter dem Haus mit Sichtschutz, direkter Sonneneinstrahlung und Mulch in Chicago
Mittelgroße Outdoor-Gestaltung mit Sichtschutz Ideen und Design
1






