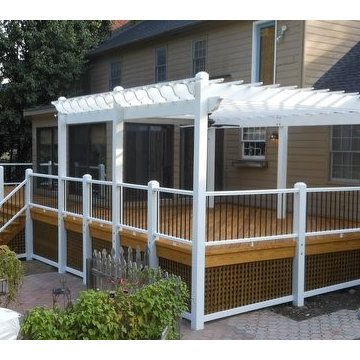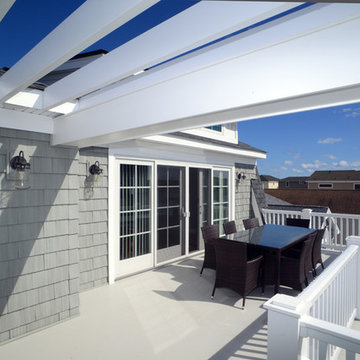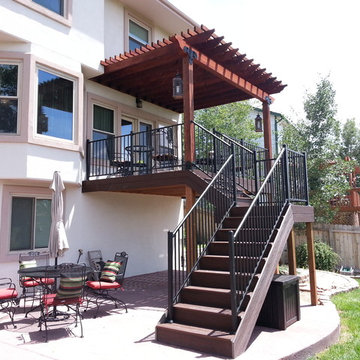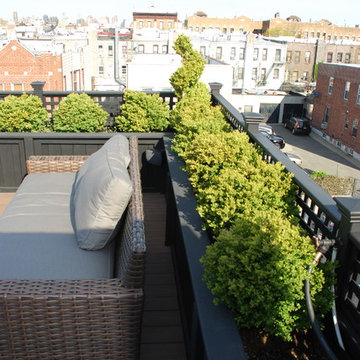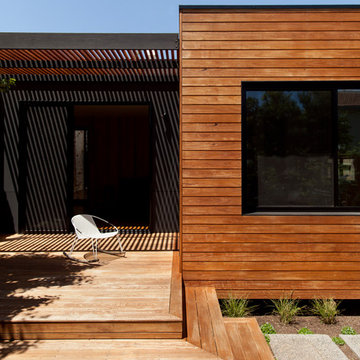Mittelgroße Pergola Terrassen Ideen und Design
Suche verfeinern:
Budget
Sortieren nach:Heute beliebt
41 – 60 von 3.914 Fotos
1 von 3
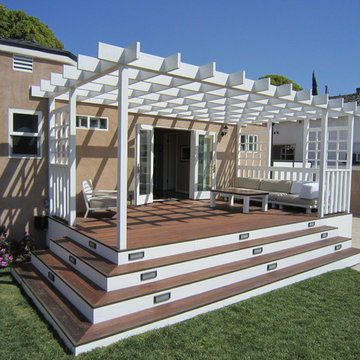
Danny Deck
Mittelgroße Klassische Pergola Terrasse hinter dem Haus in Los Angeles
Mittelgroße Klassische Pergola Terrasse hinter dem Haus in Los Angeles
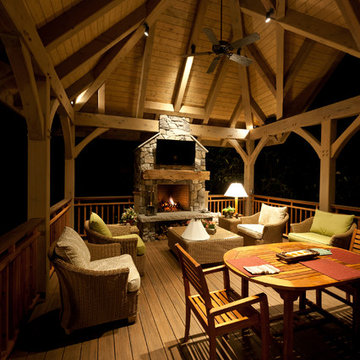
Western Red Cedar
© Carolina Timberworks
Mittelgroße Rustikale Pergola Terrasse hinter dem Haus in Charlotte
Mittelgroße Rustikale Pergola Terrasse hinter dem Haus in Charlotte
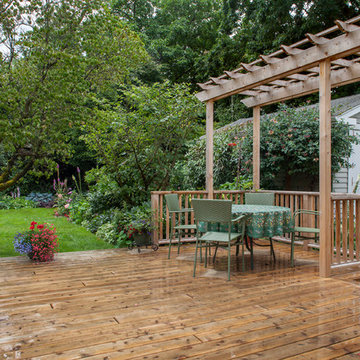
Photos: Eckert & Eckert Photography
Mittelgroße Klassische Pergola Terrasse hinter dem Haus in Portland
Mittelgroße Klassische Pergola Terrasse hinter dem Haus in Portland
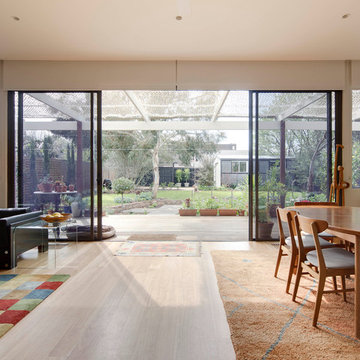
Ben Hosking Photography
Mittelgroße Moderne Pergola Terrasse hinter dem Haus in Melbourne
Mittelgroße Moderne Pergola Terrasse hinter dem Haus in Melbourne
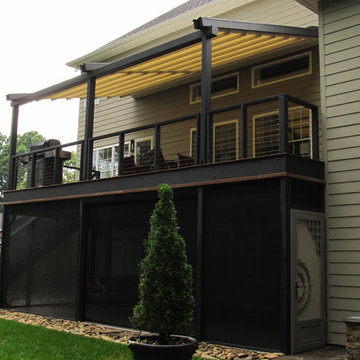
SPECIFICATIONS FOR THE PROJECT
The customer requested a large 22 foot 11 inch wide x 14 foot, attached, 2 span (3 post) water proof retractable deck patio cover system with front water drainage. The plan was to have rain water drain through the invisible downspouts (inside the posts) and exit through a hole at the bottom of the posts. The entire system used one continuous piece of fabric and one motor. The system frame and guides are made entirely of non-rusting aluminum which is powder coated using the Qualicoat® powder coating process. Frame color chosen was our vendors proprietary Grigio Ferro. The stainless steel components used were Inox (470LI and 316) which are of the highest quality and have an extremely high corrosion resistance. In fact, the components meet the European salt spray corrosion test as tested by Centro Sviluppo Materiali in Italy.
Fabric is Ferrari 302 Precontraint color Avorio P741, light filtering and opaque, a PVC fabric that is fire retardant and totally water-proof (not water-resistant). This retracting patio cover system has a Beaufort wind load rating Scale 10 (up to 63mph) with the fabric fully extended & in use.
A hood with end caps was also used to prevent rain water, leaves and debris from collecting in the folds of fabric when not in use. Purlin covers were requested to prevent rain water, leaves and debris from collecting in the space between the two sections of aluminum (purlins) running from the house to the front posts. Motor operated with remote control.
PURPOSE OF THE PROJECT
The homeowners preferred a more modern design to their entire home. They are very active people and enjoy the outdoors (they both train as triathlete’s). Their desire was for the retractable patio cover system to provide shade on the desk that receives a great deal of afternoon sun. Prior to the installation, it got so hot, the client could not walk on the deck without shoes. Essentially, as much as they enjoy the outdoors, they did not use their deck. Again, with the modern design preference, a traditional roof structure was not their vision. They printed a retractable patio cover picture from Pinterest for the contractor. That was the start of the entire project. In addition to the upper area, they wanted to utilize the area below their deck, as well as create an area for their Jacuzzi Hot Tub. All this work was to be performed while keeping the overall design modern.
UNIQUENESS OR COMPLEXITY OF THE PROJECT
First and foremost was the initial design of the project. The contractor worked with the client for 11 months creating this living area using Chief Architect software. They created numerous different designs & elevations. They looked at every aspect of the design in great detail. For example, the slope of the retractable patio cover structure and if the retractable patio cover base plate would be above or below the transom windows on the house. They revised the width of the structure numerous times, which then affected the posts below with each design change. The width of the space was decided based on the clear span of the structure. There were multiple design options with the retractable patio cover & the contractor looked at each of those options. When ordering the retractable deck cover system, the contractor had to have it fabricated to a fraction of an inch because the cable railing posts where to be directly adjacent to the retractable deck cover posts. There was very little margin for error. Planning was essential!
The deck posts below needed to be replaced, this included new footings. The layout of the posts and the sizes of the posts needed to correspond to the supports of the patio cover structure. The posts for the rail system were designed to duplicate the posts of the retractable patio cover structure. The contractor created a method for draining the rain water from the posts of the retractable patio cover structure to the ground below.
PROJECT RESULTS
One extremely happy homeowner and proud contractor. Our company is honored to work with a client who allowed us to assist them in providing a retractable shading system to keep the homeowners deck cool. We are very proud to have been a part of this project.
This complex and time consuming project met every desire the clients had. After the project was complete, the homeowners told the contractor how excited and pleased they were with the space. That, to us, is what is so critical in our line of work. The comments related to how they enjoyed the entire process and are able to enjoy their lives even more now.
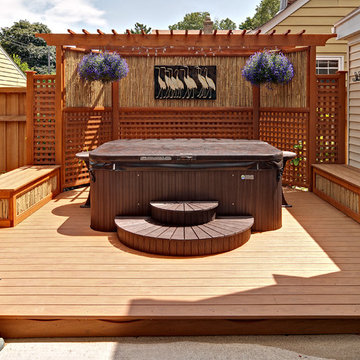
Bamboo screens, cedar and composite decking lend a tropical flavor to this deck, patio, and hot tub in a Minnesota backyard.
Mittelgroße Pergola Terrasse hinter dem Haus in Minneapolis
Mittelgroße Pergola Terrasse hinter dem Haus in Minneapolis
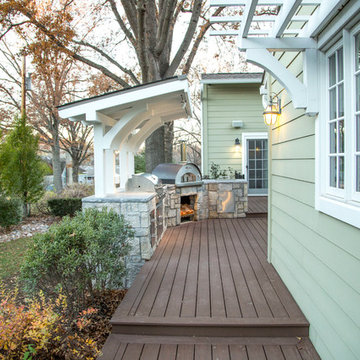
Mittelgroße Klassische Pergola Terrasse hinter dem Haus mit Outdoor-Küche in Kansas City

The owner of the charming family home wanted to cover the old pool deck converted into an outdoor patio to add a dried and shaded area outside the home. This newly covered deck should be resistant, functional, and large enough to accommodate friends or family gatherings without a pole blocking the splendid river view.
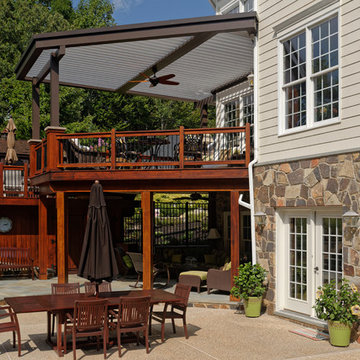
This deck, patio and equinox louvered roof give these homeowners an amazing space to entertain. Open louvers let in the light! Should rainclouds form, the touch of a remove closes the louvers for a watertight seal.
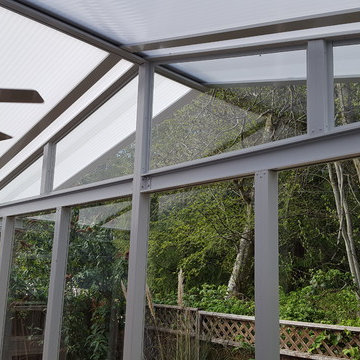
Structural powder coated aluminum and clear tempered safety glass provide a clear view.
Mittelgroße Klassische Pergola Terrasse hinter dem Haus in Seattle
Mittelgroße Klassische Pergola Terrasse hinter dem Haus in Seattle
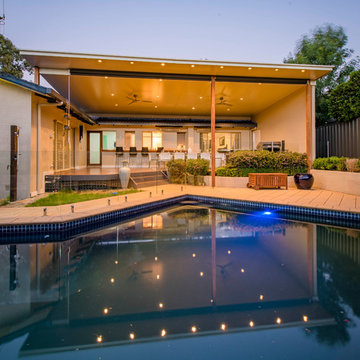
Our clients in Chifley are definitely ready to host the ultimate BBQ with their amazing new outdoor space complete with a SolarSpan flyover pergola with dimmable downlights and an outdoor servery/bar table.
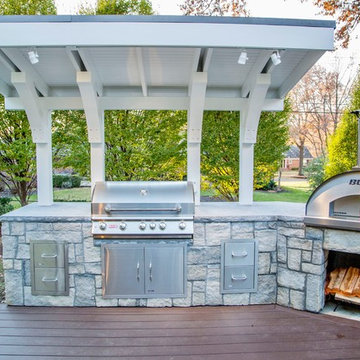
Mittelgroße Klassische Pergola Terrasse hinter dem Haus mit Outdoor-Küche in Kansas City
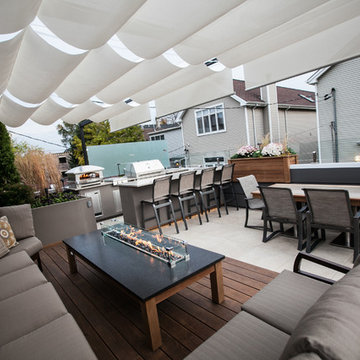
Custom everything on this one. A pergola with raised Ipe deck plank and 3 adjustable roof panels. Privacy panels at the rear to act as a wind blocker and gives you plenty of privacy.
Does it get any better than this?
Tyrone Mitchell Photography
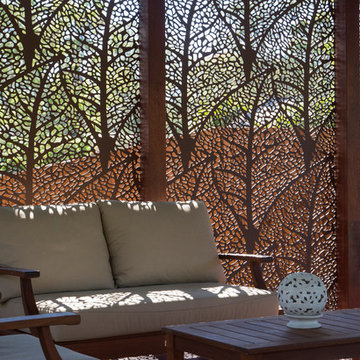
Col Gibbs
Mittelgroße Landhaus Pergola Terrasse hinter dem Haus in Gold Coast - Tweed
Mittelgroße Landhaus Pergola Terrasse hinter dem Haus in Gold Coast - Tweed
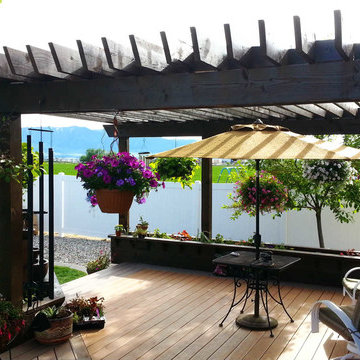
Landscape Expressions
Mittelgroße Klassische Pergola Terrasse hinter dem Haus mit Kübelpflanzen in Salt Lake City
Mittelgroße Klassische Pergola Terrasse hinter dem Haus mit Kübelpflanzen in Salt Lake City
Mittelgroße Pergola Terrassen Ideen und Design
3
